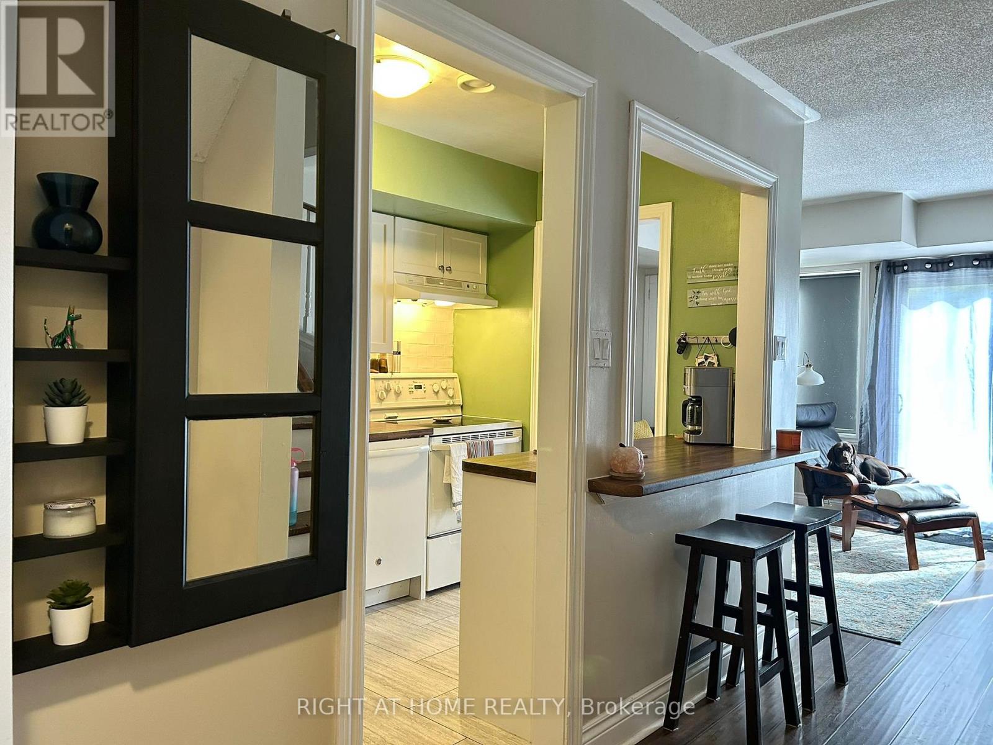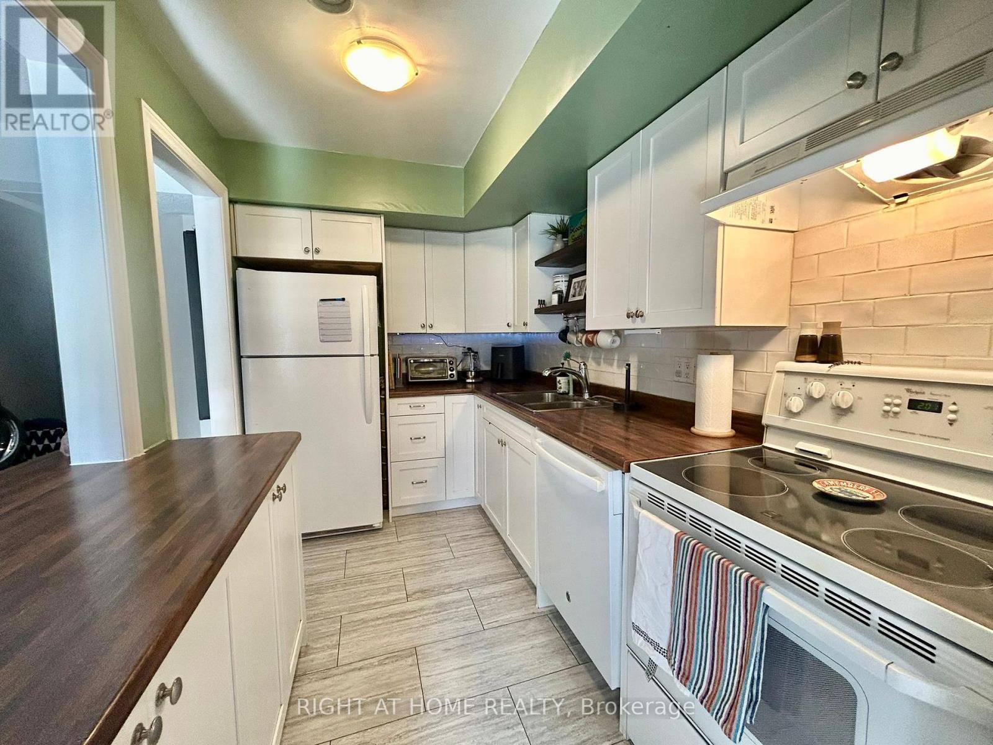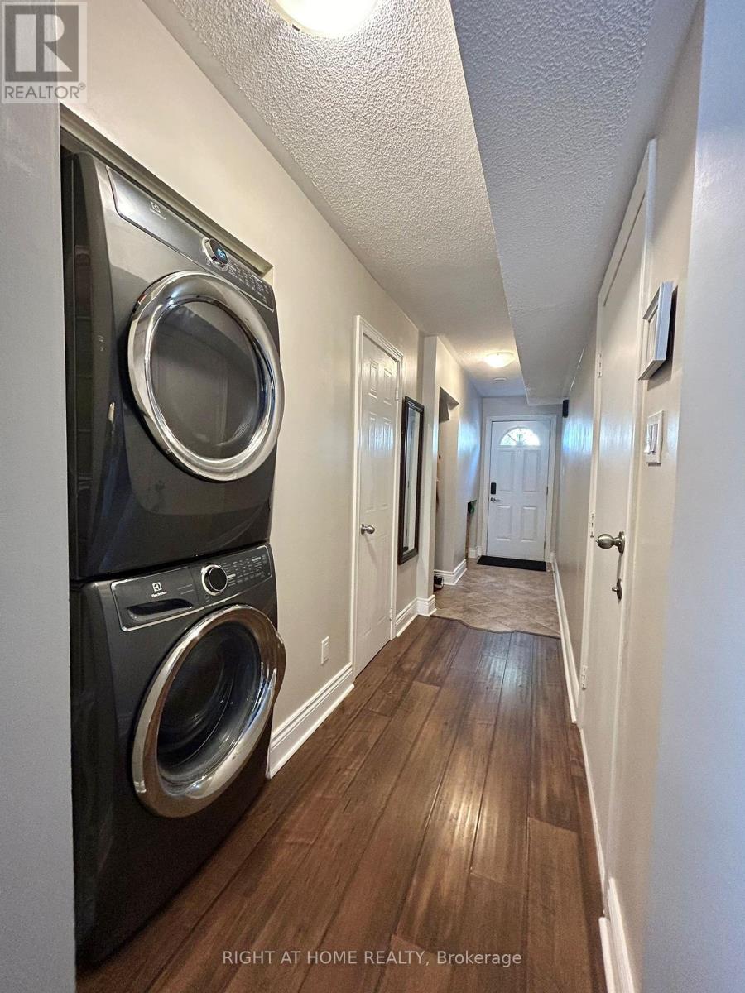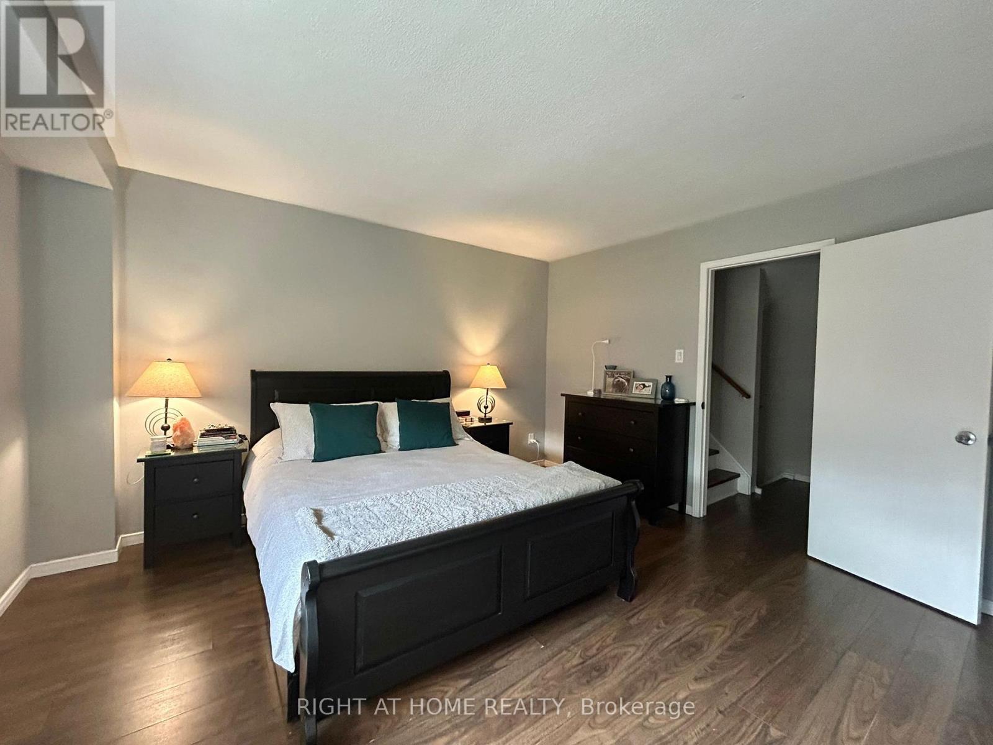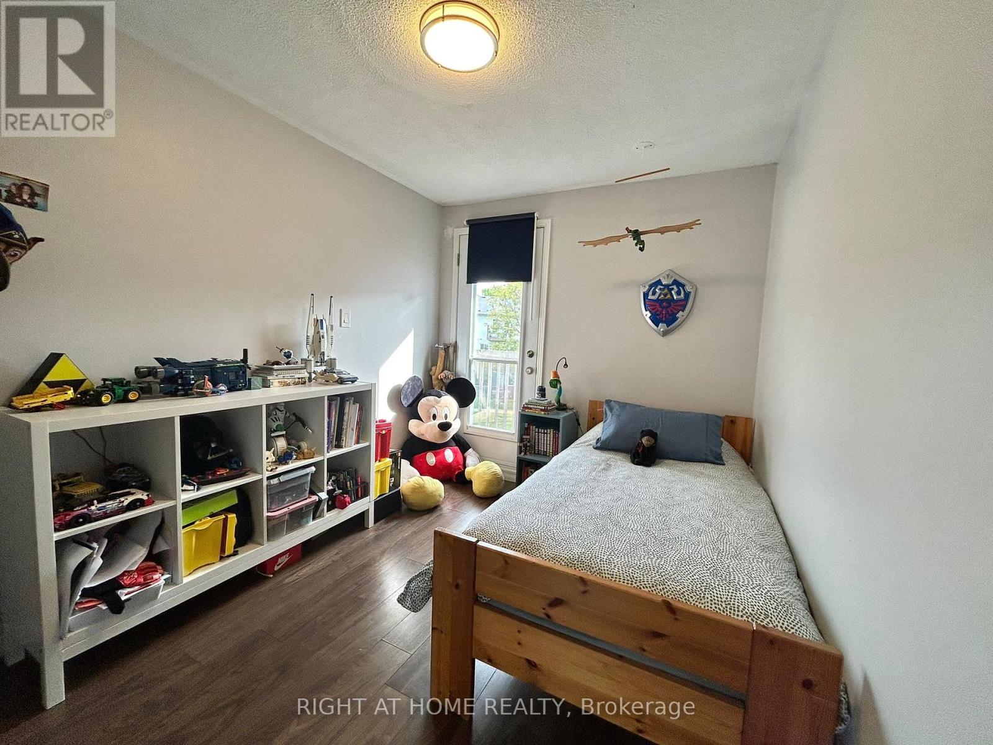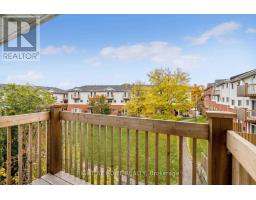54 Stewart Maclaren Road Halton Hills, Ontario L7G 5L9
3 Bedroom
3 Bathroom
1199.9898 - 1398.9887 sqft
Central Air Conditioning
Forced Air
$699,900Maintenance, Insurance, Common Area Maintenance, Parking
$381.30 Monthly
Maintenance, Insurance, Common Area Maintenance, Parking
$381.30 MonthlyThis home is the perfect Starter. Cute & Adorable! Lovingly Updated 3-Bedroom, 3-Bathroom Home Featuring premium Laminate Flooring Through-Out. Offers an updated Kitchen with Ceramic Flooring, Plenty Of Counter & Cupboard Space, B/I Dishwasher & Back Splash. A Light-Filled Combined Living & Dinning Room With W/O To Deck & Common Play Area Is Perfect For The Kids!. A power room, Laundry, Storage & Access To the Garage Complete The Level. The 2nd Level Offers The primary Suite W/Updated 4-Pc Ensuite & W/I Closet. (id:50886)
Property Details
| MLS® Number | W9372450 |
| Property Type | Single Family |
| Community Name | Georgetown |
| AmenitiesNearBy | Hospital, Schools, Park, Public Transit |
| CommunityFeatures | Pet Restrictions |
| EquipmentType | Water Heater - Gas |
| Features | Balcony, Carpet Free |
| ParkingSpaceTotal | 2 |
| RentalEquipmentType | Water Heater - Gas |
Building
| BathroomTotal | 3 |
| BedroomsAboveGround | 3 |
| BedroomsTotal | 3 |
| Appliances | Garage Door Opener Remote(s) |
| CoolingType | Central Air Conditioning |
| ExteriorFinish | Brick, Vinyl Siding |
| FlooringType | Laminate, Ceramic |
| HalfBathTotal | 1 |
| HeatingFuel | Natural Gas |
| HeatingType | Forced Air |
| StoriesTotal | 3 |
| SizeInterior | 1199.9898 - 1398.9887 Sqft |
| Type | Row / Townhouse |
Parking
| Garage |
Land
| Acreage | No |
| LandAmenities | Hospital, Schools, Park, Public Transit |
Rooms
| Level | Type | Length | Width | Dimensions |
|---|---|---|---|---|
| Second Level | Primary Bedroom | 4.09 m | 3.62 m | 4.09 m x 3.62 m |
| Third Level | Bedroom 2 | 3.23 m | 2.57 m | 3.23 m x 2.57 m |
| Third Level | Bedroom 3 | 3.52 m | 2.57 m | 3.52 m x 2.57 m |
| Main Level | Living Room | 3.01 m | 4.09 m | 3.01 m x 4.09 m |
| Main Level | Dining Room | 2.18 m | 2.98 m | 2.18 m x 2.98 m |
| Main Level | Kitchen | 3.35 m | 2.07 m | 3.35 m x 2.07 m |
Interested?
Contact us for more information
Nelson Faria
Salesperson
Right At Home Realty
5111 New Street Unit 101
Burlington, Ontario L7L 1V2
5111 New Street Unit 101
Burlington, Ontario L7L 1V2





