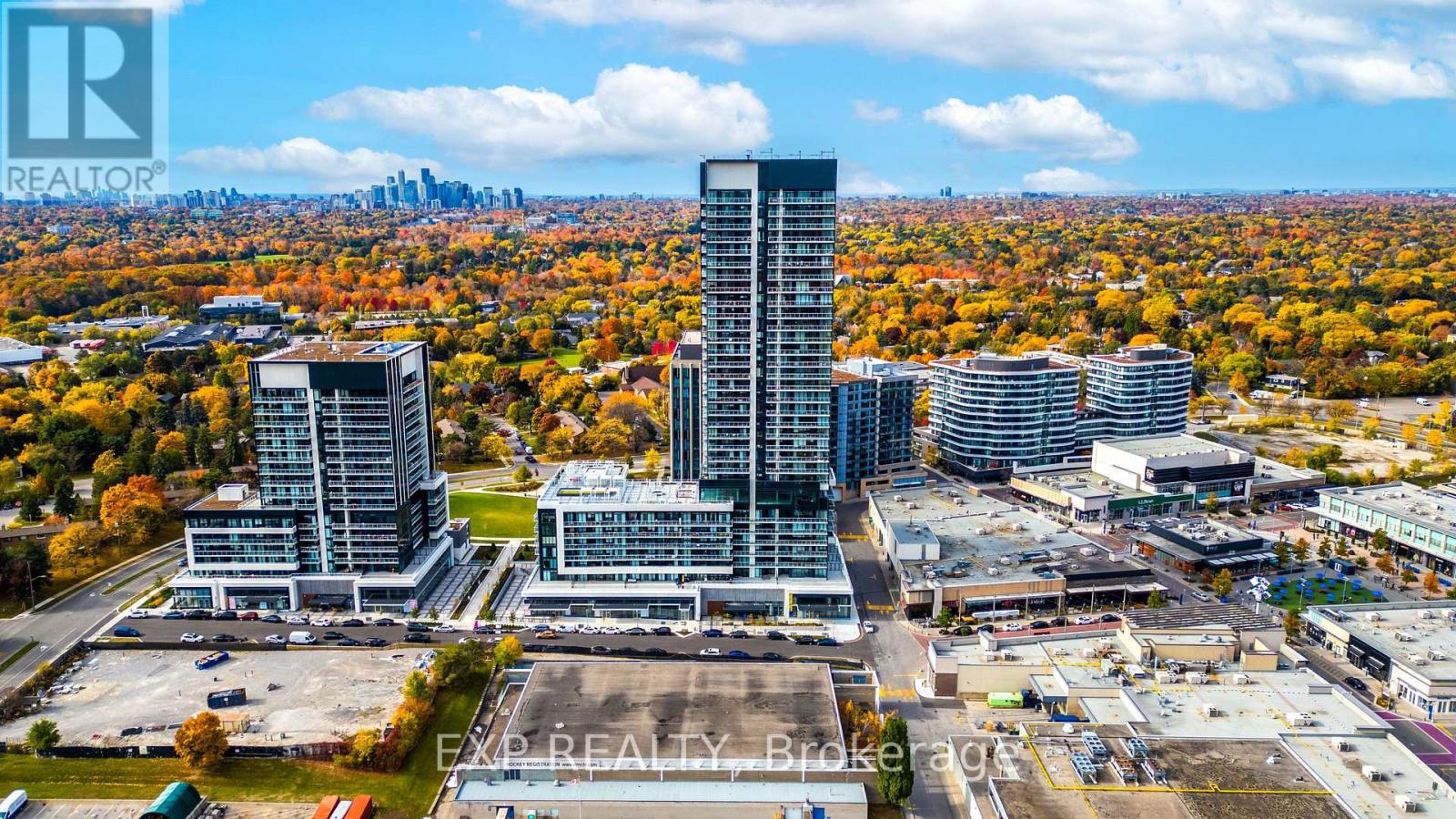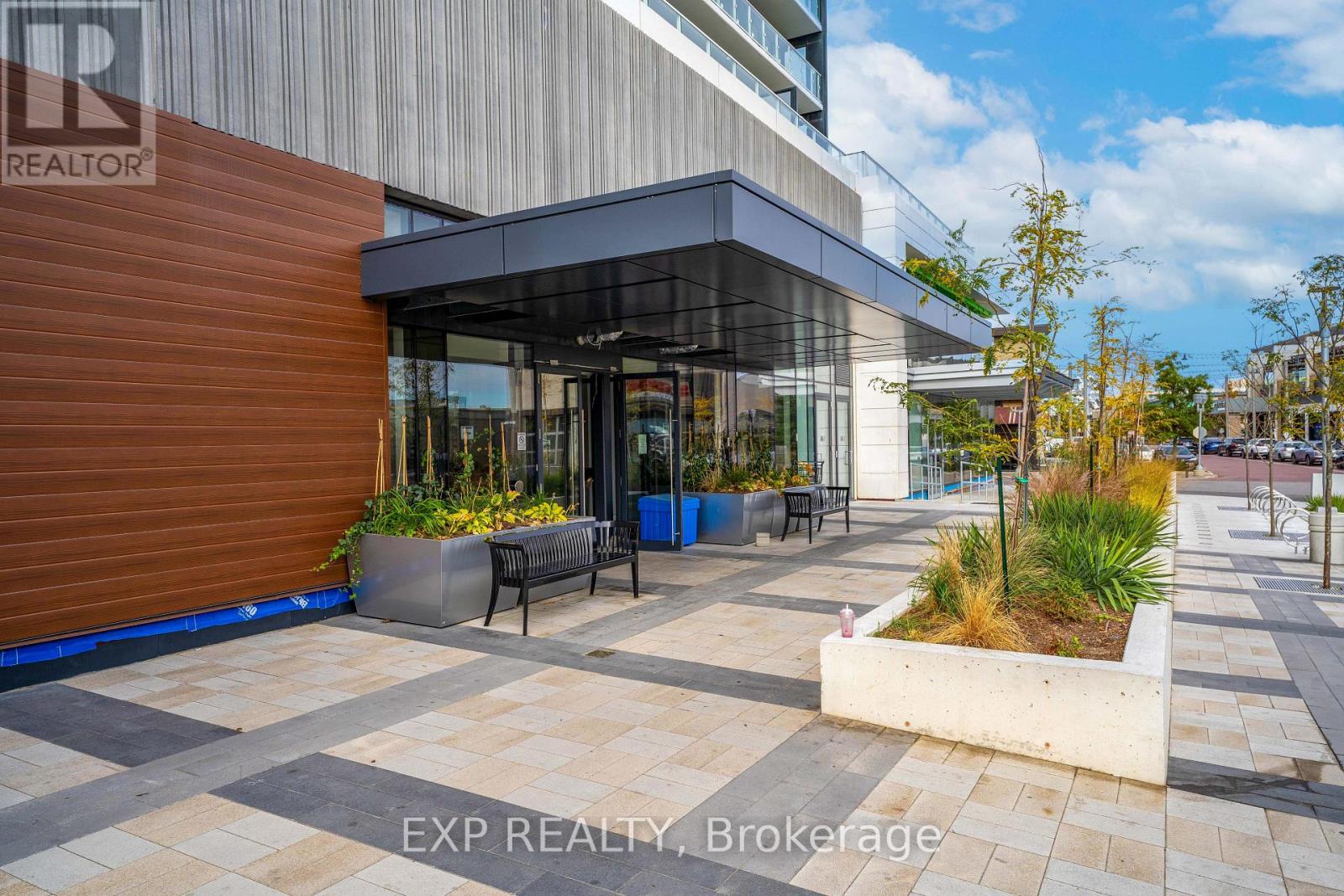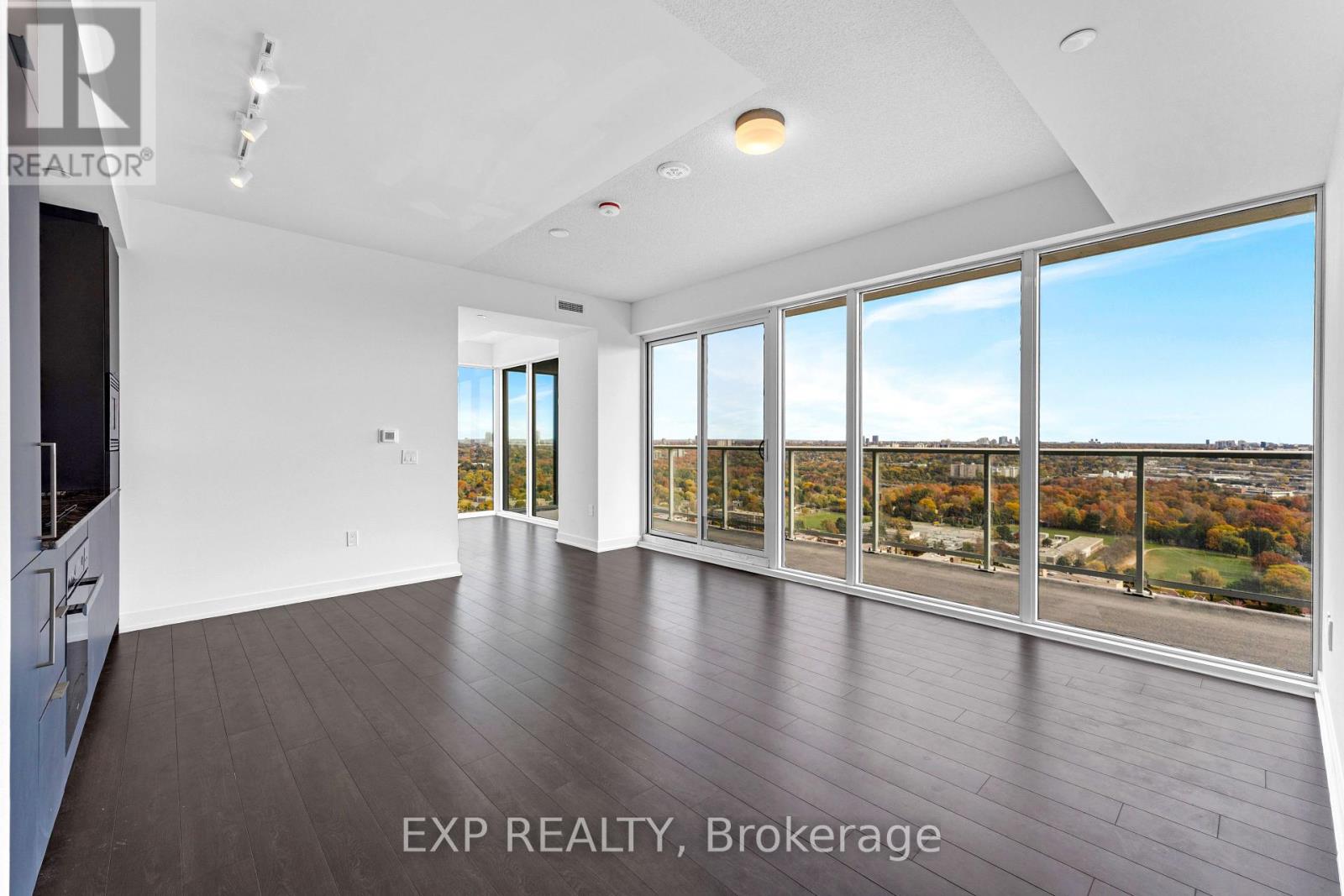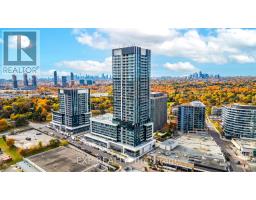2604 - 50 O'neill Road N Toronto, Ontario M3C 0H1
$3,300 Monthly
Welcome to this stunning 2-bedroom plus-den condo at Rodeo Drive, where luxury meets convenience in Midtown Toronto's vibrant community at Shops at Don Mills. This spacious unit boasts southeast views, a contemporary kitchen with marble countertops and Miele appliances, 9-foot ceilings, and laminate flooring. Enjoy an oversized balcony for breathtaking city vistas. Included are a parking space and locker. Steps from fine dining, shopping, bars, banks, and entertainment, with TTC at your doorstep. Nearby are schools, parks, and easy access to the upcoming LRT, DVP, and Hwy 401. Building amenities include 24-hour security, concierge, indoor pool, fitness studio, yoga room, and an outdoor terrace with BBQ. **** EXTRAS **** None (id:50886)
Property Details
| MLS® Number | C10416319 |
| Property Type | Single Family |
| Community Name | Banbury-Don Mills |
| CommunityFeatures | Pet Restrictions |
| Features | Balcony, In Suite Laundry |
| ParkingSpaceTotal | 1 |
Building
| BathroomTotal | 2 |
| BedroomsAboveGround | 2 |
| BedroomsBelowGround | 1 |
| BedroomsTotal | 3 |
| Amenities | Storage - Locker |
| CoolingType | Central Air Conditioning |
| ExteriorFinish | Brick |
| HeatingFuel | Natural Gas |
| HeatingType | Forced Air |
| SizeInterior | 799.9932 - 898.9921 Sqft |
| Type | Apartment |
Parking
| Underground |
Land
| Acreage | No |
Rooms
| Level | Type | Length | Width | Dimensions |
|---|---|---|---|---|
| Main Level | Bedroom | 2.86 m | 3.02 m | 2.86 m x 3.02 m |
| Main Level | Bedroom 2 | 3.13 m | 3.048 m | 3.13 m x 3.048 m |
Interested?
Contact us for more information
Alykhan Jinnah
Salesperson
4711 Yonge St 10th Flr, 106430
Toronto, Ontario M2N 6K8

































































