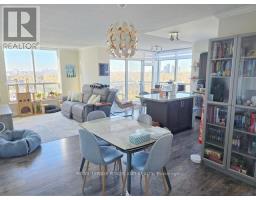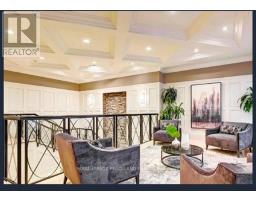1403 - 5229 Dundas Street W Toronto, Ontario M9B 6L9
$3,580 Monthly
Beautiful Tridel-built corner unit offering 2+1 bedrooms and 1,130 sq ft of luxury living! Features include a brand-new built-in closet in the primary bedroom, a new Frigidaire convection oven, and a multi-layer organizer in the foyer. The unit boasts granite counters, new laminate flooring, stainless steel appliances, 1 parking space, and 1 locker. Prime location steps from TTC, GO Train, and Highway 427. Enjoy a spacious, open-concept layout with a walk-out balcony showcasing stunning, unobstructed northwest views! The large den/office and ensuite laundry add extra convenience. The building offers state-of-the-art amenities such as guest suites, a pool, virtual golf, a gym, spa, and more. (id:50886)
Property Details
| MLS® Number | W10416612 |
| Property Type | Single Family |
| Community Name | Islington-City Centre West |
| CommunityFeatures | Pet Restrictions |
| Features | Balcony, Carpet Free |
| ParkingSpaceTotal | 1 |
| PoolType | Indoor Pool |
Building
| BathroomTotal | 2 |
| BedroomsAboveGround | 2 |
| BedroomsBelowGround | 1 |
| BedroomsTotal | 3 |
| Amenities | Exercise Centre, Party Room, Visitor Parking, Storage - Locker |
| CoolingType | Central Air Conditioning |
| ExteriorFinish | Concrete |
| FlooringType | Laminate |
| SizeInterior | 999.992 - 1198.9898 Sqft |
| Type | Apartment |
Parking
| Underground |
Land
| Acreage | No |
Rooms
| Level | Type | Length | Width | Dimensions |
|---|---|---|---|---|
| Flat | Living Room | 7.63 m | 3.07 m | 7.63 m x 3.07 m |
| Flat | Dining Room | 7.63 m | 3.07 m | 7.63 m x 3.07 m |
| Flat | Kitchen | 2.95 m | 2.45 m | 2.95 m x 2.45 m |
| Flat | Eating Area | 2.92 m | 2.31 m | 2.92 m x 2.31 m |
| Flat | Primary Bedroom | 4.13 m | 3.3 m | 4.13 m x 3.3 m |
| Flat | Bedroom 2 | 3.04 m | 2.73 m | 3.04 m x 2.73 m |
| Flat | Den | 2.61 m | 2.27 m | 2.61 m x 2.27 m |
| Flat | Laundry Room | 2 m | 1.5 m | 2 m x 1.5 m |
Interested?
Contact us for more information
Vicky Yi
Salesperson
2-160 West Beaver Creek Rd
Richmond Hill, Ontario L4B 1B4



































