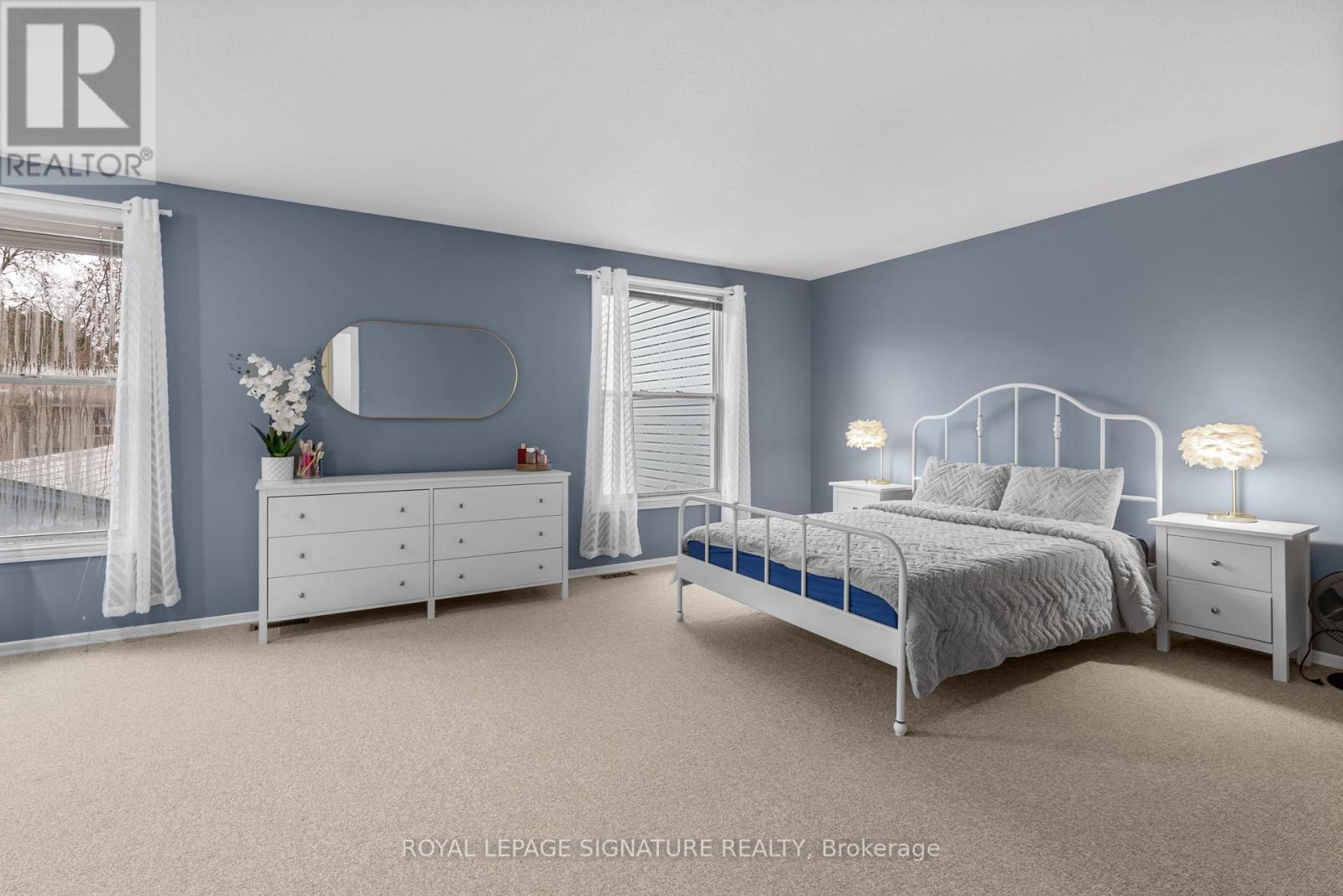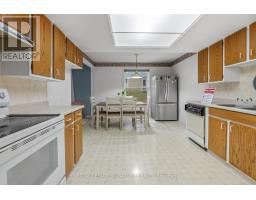963 Dalhousie Drive London, Ontario N6K 1M8
$524,999Maintenance, Water, Insurance, Common Area Maintenance, Parking
$350 Monthly
Maintenance, Water, Insurance, Common Area Maintenance, Parking
$350 MonthlyA spacious property in the desirable Westmount area, 1714 square feet of living space on the main and upper floor, this home is a must-see. Ideal for first-time buyers, investors, or families looking to downsize, its move-in ready with ample potential for cosmetic updates to make it your own. The main floor features a cozy family room with patio doors that open to a fully fenced, low-maintenance yard, a large eat-in kitchen, and a dining room that can easily serve as a den. AC 2022, Washer 2022, Dryer 2022. Fridge 2022. Upstairs, the second floor offers three spacious bedrooms, including a generous master bedroom with ensuite privileges. The unfinished basement, complete with full-height ceilings, provides the perfect opportunity for additional living space. Rounding out this wonderful home is a single-car garage, a 2013 furnace, & included appliances. Don't miss your chance to own this fantastic property in a highly sought-after neighbourhood! (id:50886)
Property Details
| MLS® Number | X10416238 |
| Property Type | Single Family |
| Community Name | South M |
| CommunityFeatures | Pet Restrictions |
| EquipmentType | Water Heater |
| ParkingSpaceTotal | 2 |
| RentalEquipmentType | Water Heater |
Building
| BathroomTotal | 2 |
| BedroomsAboveGround | 3 |
| BedroomsTotal | 3 |
| Appliances | Garage Door Opener Remote(s), Water Heater, Dryer, Garage Door Opener, Refrigerator, Stove, Washer |
| BasementDevelopment | Unfinished |
| BasementType | Full (unfinished) |
| CoolingType | Central Air Conditioning |
| ExteriorFinish | Brick Facing, Vinyl Siding |
| FoundationType | Poured Concrete |
| HalfBathTotal | 1 |
| HeatingFuel | Natural Gas |
| HeatingType | Forced Air |
| StoriesTotal | 2 |
| SizeInterior | 1599.9864 - 1798.9853 Sqft |
| Type | Row / Townhouse |
Parking
| Detached Garage |
Land
| Acreage | No |
Rooms
| Level | Type | Length | Width | Dimensions |
|---|---|---|---|---|
| Second Level | Primary Bedroom | 4.19 m | 3.58 m | 4.19 m x 3.58 m |
| Second Level | Bedroom 2 | 6.4 m | 4.19 m | 6.4 m x 4.19 m |
| Second Level | Bedroom 3 | 3.43 m | 3.33 m | 3.43 m x 3.33 m |
| Second Level | Bathroom | Measurements not available | ||
| Main Level | Living Room | 6.98 m | 4.06 m | 6.98 m x 4.06 m |
| Main Level | Dining Room | 4.29 m | 3.38 m | 4.29 m x 3.38 m |
| Main Level | Bathroom | Measurements not available |
https://www.realtor.ca/real-estate/27635656/963-dalhousie-drive-london-south-m
Interested?
Contact us for more information
Luna Faisal
Salesperson
201-30 Eglinton Ave West
Mississauga, Ontario L5R 3E7









































