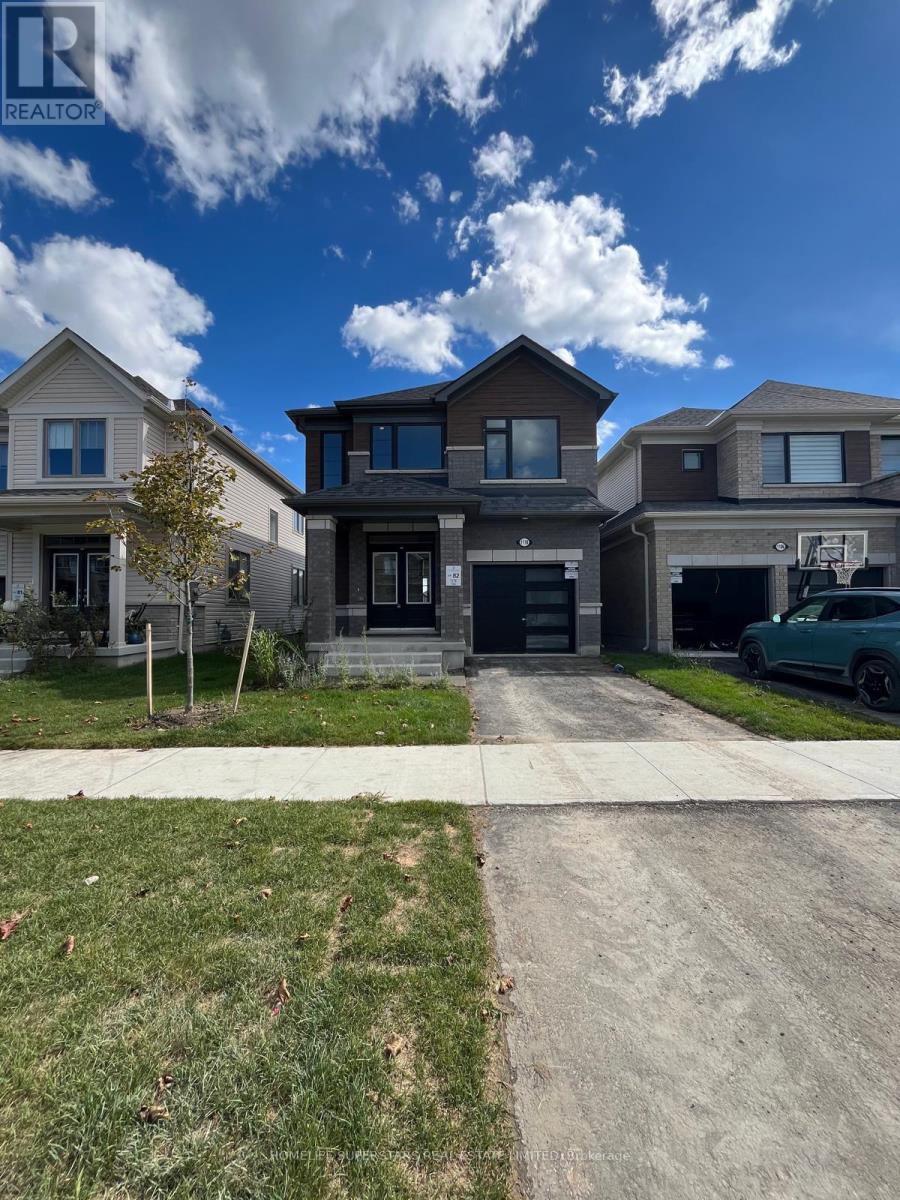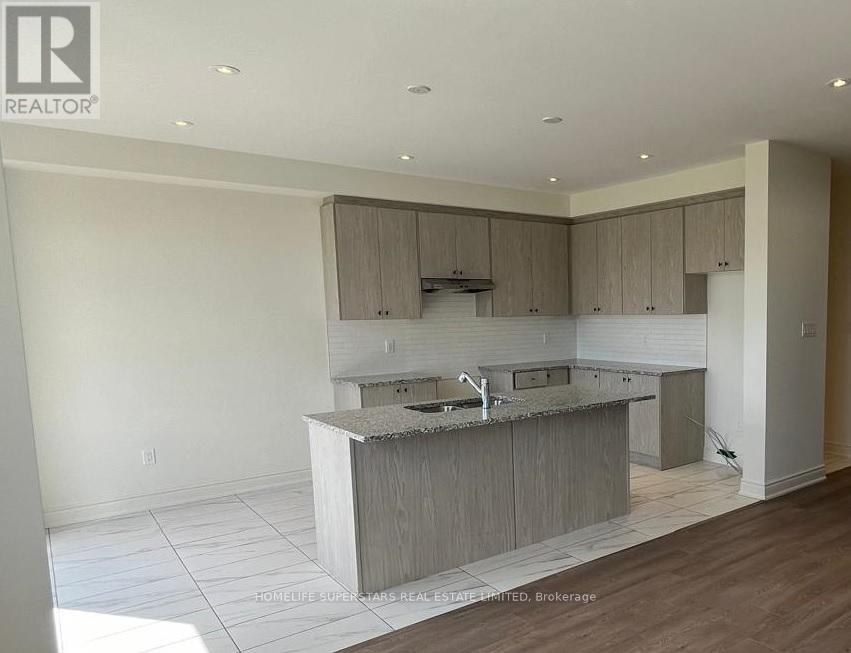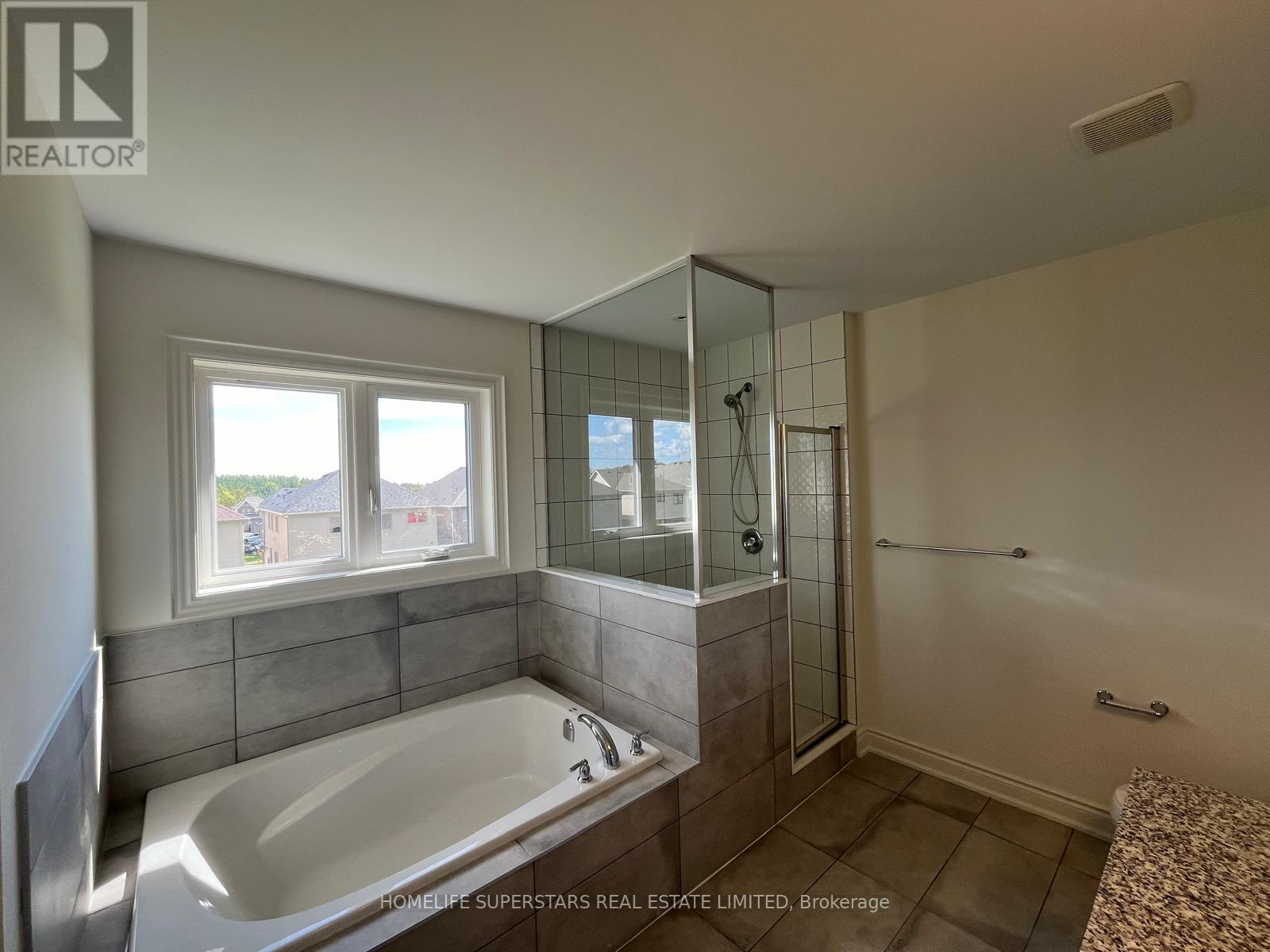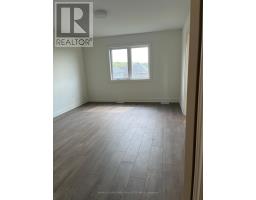1110 Denton Drive Cobourg, Ontario K9A 4A1
$3,000 Monthly
Newly built home located in Tribute Communities' Coburg Trails. This detached home features a spacious layout. The main floor layout doesn's waste an inch of space and consists of a den, dining room, family room with gas fireplace and a chef's kitchen with large breakfast area. The second floor features 4 spacious bedrooms and 2 full bathrooms. The Primary bedroom has a large walk-in closet and 4-pc ensuite bathroom. Beautifully upgraded with granite counter tops and engineered hardwood floors (no carpet to collect dust). Located Close To All Amenities Such As Schools, Shopping, Transit, Hwy 401, Cobourg Beach, Community Centre & Parks. (id:50886)
Property Details
| MLS® Number | X9372344 |
| Property Type | Single Family |
| Community Name | Cobourg |
| AmenitiesNearBy | Beach, Hospital, Place Of Worship, Schools, Public Transit |
| CommunityFeatures | Community Centre |
| Features | Level |
| ParkingSpaceTotal | 3 |
Building
| BathroomTotal | 3 |
| BedroomsAboveGround | 4 |
| BedroomsTotal | 4 |
| Amenities | Fireplace(s) |
| Appliances | Window Coverings |
| BasementDevelopment | Unfinished |
| BasementType | Full (unfinished) |
| ConstructionStyleAttachment | Detached |
| CoolingType | Central Air Conditioning |
| ExteriorFinish | Brick, Aluminum Siding |
| FireplacePresent | Yes |
| FireplaceTotal | 1 |
| FlooringType | Laminate, Ceramic |
| FoundationType | Poured Concrete |
| HalfBathTotal | 1 |
| HeatingFuel | Natural Gas |
| HeatingType | Forced Air |
| StoriesTotal | 2 |
| SizeInterior | 1999.983 - 2499.9795 Sqft |
| Type | House |
| UtilityWater | Municipal Water |
Parking
| Garage |
Land
| Acreage | No |
| LandAmenities | Beach, Hospital, Place Of Worship, Schools, Public Transit |
| Sewer | Sanitary Sewer |
| SizeDepth | 131 Ft ,2 In |
| SizeFrontage | 30 Ft ,2 In |
| SizeIrregular | 30.2 X 131.2 Ft |
| SizeTotalText | 30.2 X 131.2 Ft |
Rooms
| Level | Type | Length | Width | Dimensions |
|---|---|---|---|---|
| Second Level | Primary Bedroom | 3.51 m | 4.88 m | 3.51 m x 4.88 m |
| Second Level | Bedroom 2 | 2.92 m | 3.05 m | 2.92 m x 3.05 m |
| Second Level | Bedroom 3 | 3.45 m | 3.81 m | 3.45 m x 3.81 m |
| Second Level | Bedroom 4 | 3.05 m | 4.7 m | 3.05 m x 4.7 m |
| Main Level | Den | 2.31 m | 2.13 m | 2.31 m x 2.13 m |
| Main Level | Dining Room | 3.43 m | 5.03 m | 3.43 m x 5.03 m |
| Main Level | Family Room | 3.41 m | 4.88 m | 3.41 m x 4.88 m |
| Main Level | Kitchen | 3.2 m | 2.9 m | 3.2 m x 2.9 m |
| Main Level | Eating Area | 3.2 m | 2.64 m | 3.2 m x 2.64 m |
https://www.realtor.ca/real-estate/27479095/1110-denton-drive-cobourg-cobourg
Interested?
Contact us for more information
Ricky Bhatia
Broker
102-23 Westmore Drive
Toronto, Ontario M9V 3Y7
Paul Bhatia
Salesperson
102-23 Westmore Drive
Toronto, Ontario M9V 3Y7































