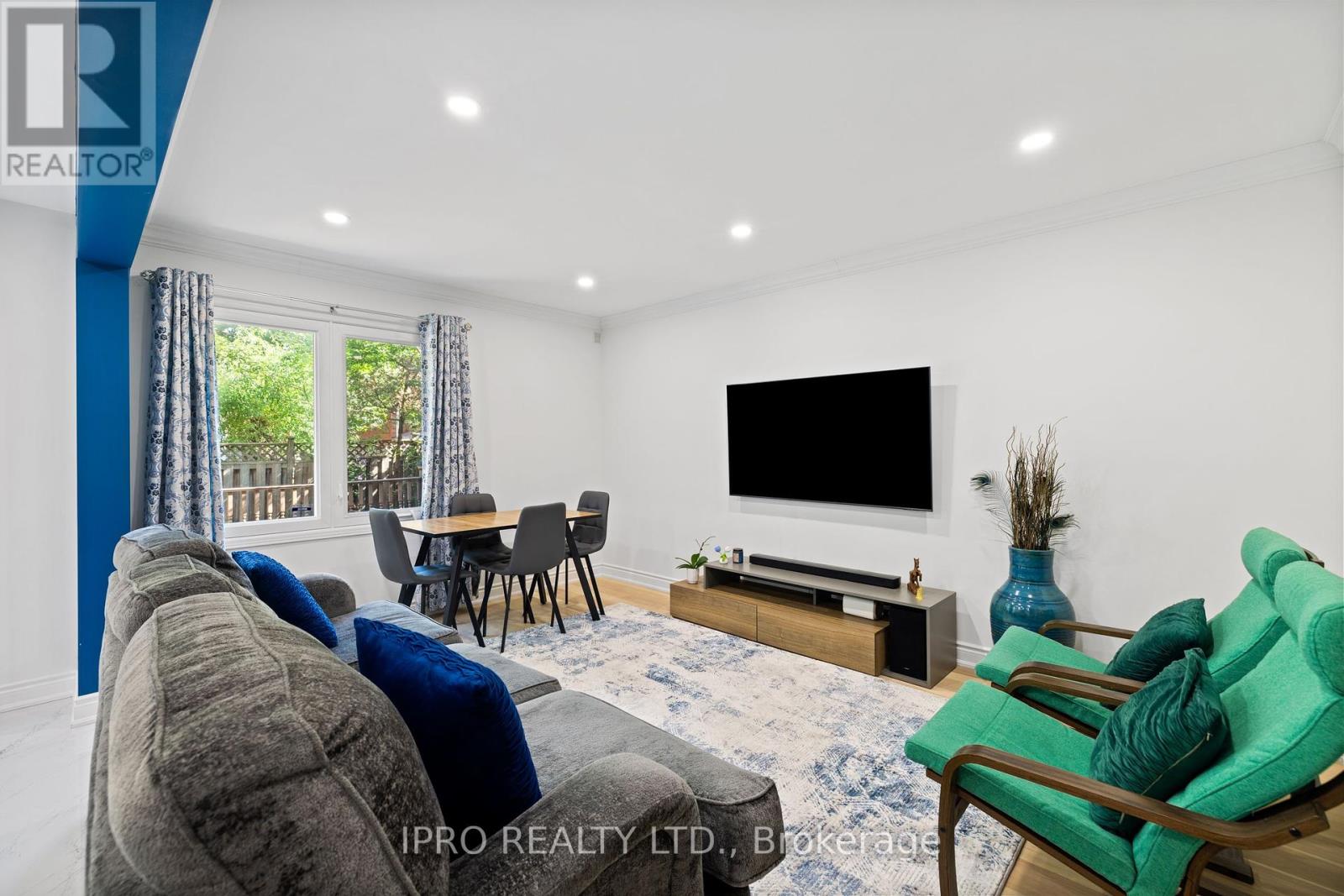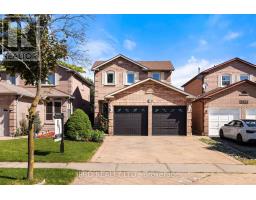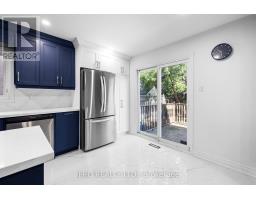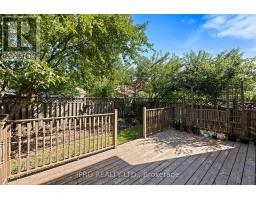3335 Dovetail Mews Mississauga, Ontario L5L 5E9
$1,369,000
Discover The Charm Of The Erin Mills Community With This Fully Upgraded, All-Brick Detached Home Featuring 4+2 Bedrooms. Significant Investment Has Been Made In Renovations. The Main Floor Boasts A Brand-New Kitchen With Stainless Steel Appliances, Quartz Stone Countertops, And A Walkout To A Patio. Enjoy The Spacious Living And Dining Area, Along With A Separate Family Room Enhanced By Pot Lights Throughout. The Home Includes Four Generously Sized Bedrooms, Highlighted By A Master Suite With A Newly Renovated Ensuite And Walk-In Closet. Additionally, The Large Two-Bedroom Basement Features Its Own Kitchen, Laundry, And Separate Entrance Ideal For Rental Income. The Property Also Offers A Spacious Driveway And Is Conveniently Close To All Amenities. This Home Is A Must-See! OFFERS ANYTIME **** EXTRAS **** 2 Kitchens, All Appliances, Elfs, Window Coverings. (id:50886)
Property Details
| MLS® Number | W9372302 |
| Property Type | Single Family |
| Community Name | Erin Mills |
| AmenitiesNearBy | Park, Public Transit, Schools |
| ParkingSpaceTotal | 6 |
Building
| BathroomTotal | 4 |
| BedroomsAboveGround | 4 |
| BedroomsBelowGround | 2 |
| BedroomsTotal | 6 |
| BasementDevelopment | Finished |
| BasementFeatures | Separate Entrance |
| BasementType | N/a (finished) |
| ConstructionStyleAttachment | Detached |
| CoolingType | Central Air Conditioning |
| ExteriorFinish | Brick |
| FireplacePresent | Yes |
| FlooringType | Hardwood, Porcelain Tile, Carpeted |
| FoundationType | Poured Concrete |
| HalfBathTotal | 1 |
| HeatingFuel | Natural Gas |
| HeatingType | Forced Air |
| StoriesTotal | 2 |
| SizeInterior | 1999.983 - 2499.9795 Sqft |
| Type | House |
| UtilityWater | Municipal Water |
Parking
| Garage |
Land
| Acreage | No |
| LandAmenities | Park, Public Transit, Schools |
| Sewer | Sanitary Sewer |
| SizeDepth | 114 Ft ,2 In |
| SizeFrontage | 32 Ft |
| SizeIrregular | 32 X 114.2 Ft |
| SizeTotalText | 32 X 114.2 Ft |
Rooms
| Level | Type | Length | Width | Dimensions |
|---|---|---|---|---|
| Second Level | Bedroom | 6.82 m | 3.95 m | 6.82 m x 3.95 m |
| Second Level | Bedroom 2 | 3.34 m | 3.22 m | 3.34 m x 3.22 m |
| Second Level | Bedroom 3 | 3.34 m | 3.06 m | 3.34 m x 3.06 m |
| Second Level | Bedroom 4 | 3.34 m | 3.16 m | 3.34 m x 3.16 m |
| Basement | Bedroom | Measurements not available | ||
| Basement | Bedroom | Measurements not available | ||
| Basement | Kitchen | Measurements not available | ||
| Ground Level | Living Room | 8.09 m | 3.34 m | 8.09 m x 3.34 m |
| Ground Level | Dining Room | 8.09 m | 3.34 m | 8.09 m x 3.34 m |
| Ground Level | Kitchen | 3.09 m | 2.56 m | 3.09 m x 2.56 m |
| Ground Level | Eating Area | 3.07 m | 2.06 m | 3.07 m x 2.06 m |
| Ground Level | Family Room | 4.56 m | 3.34 m | 4.56 m x 3.34 m |
Utilities
| Sewer | Installed |
https://www.realtor.ca/real-estate/27478954/3335-dovetail-mews-mississauga-erin-mills-erin-mills
Interested?
Contact us for more information
Anum Rauf
Salesperson
55 City Centre Drive #503
Mississauga, Ontario L5B 1M3















































































