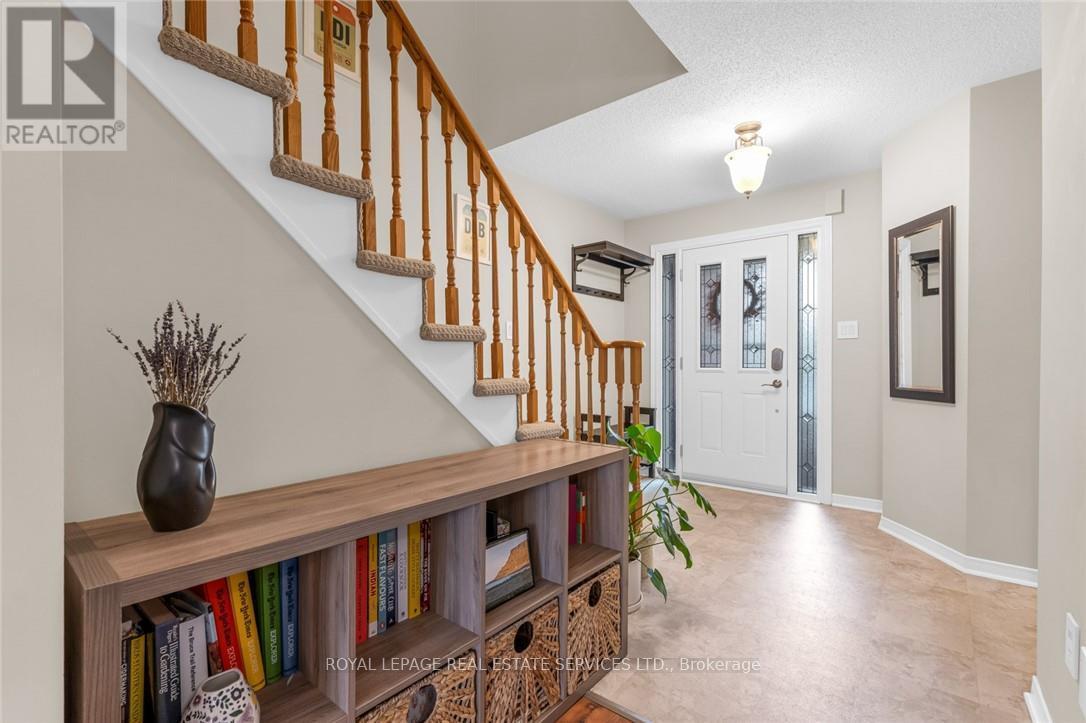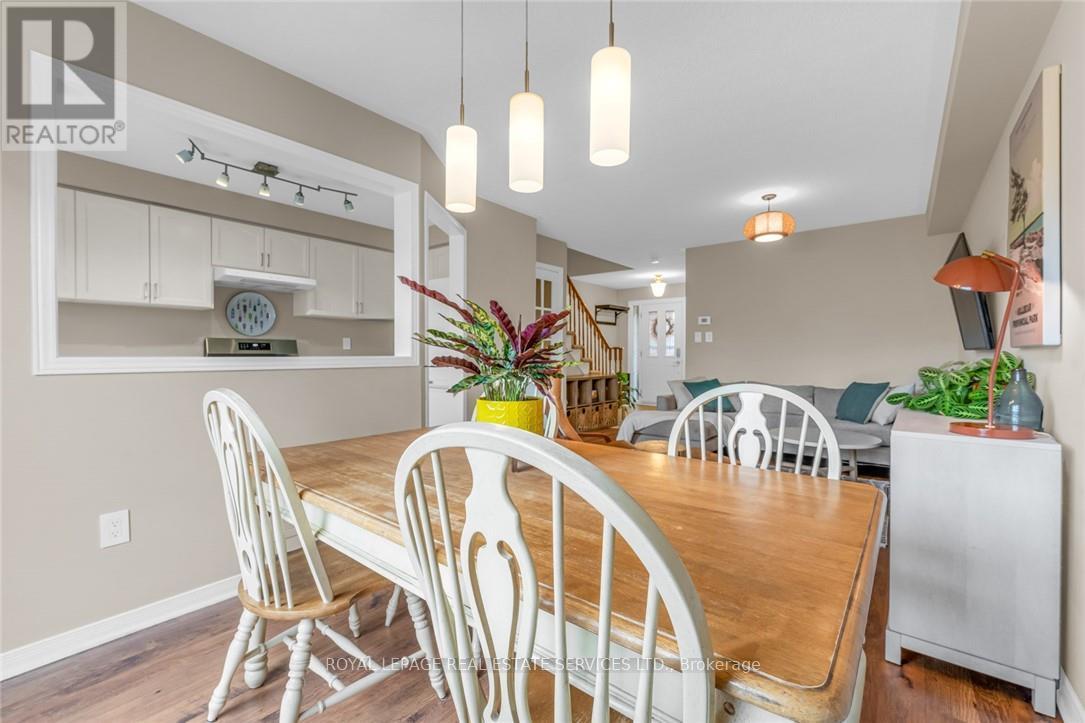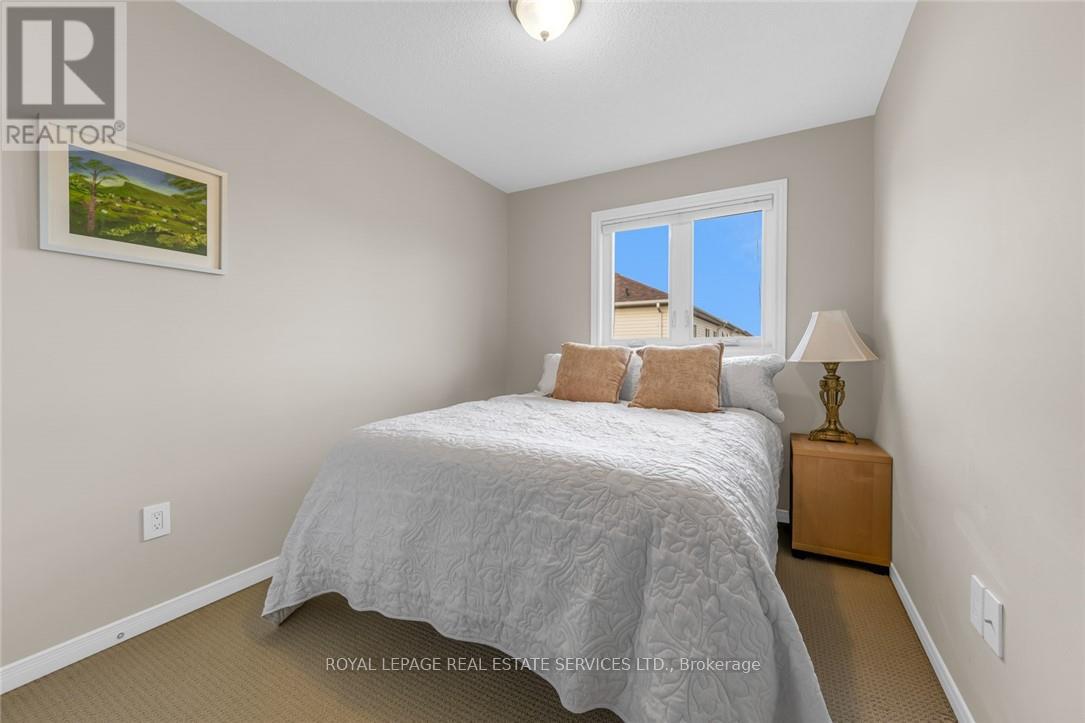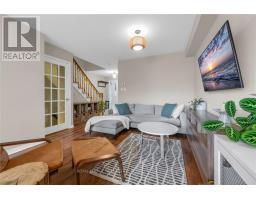591 Taylor Crescent Burlington, Ontario L7L 6J7
3 Bedroom
2 Bathroom
Central Air Conditioning
Forced Air
$899,900
Welcome to this 591 Taylor Crescent! This spacious freehold townhome is located in a prime location, close to scenic trails, parks, the Appleby GO station, top-rated schools, shopping, dining and much more. The backyard has plenty of space with natural gas ready for BBQ. New stove 2024. Washer and Dryer 2023. Roof 2022 This home is ready to for its next family! (id:50886)
Property Details
| MLS® Number | W10406706 |
| Property Type | Single Family |
| Community Name | Appleby |
| ParkingSpaceTotal | 2 |
Building
| BathroomTotal | 2 |
| BedroomsAboveGround | 3 |
| BedroomsTotal | 3 |
| BasementType | Full |
| ConstructionStyleAttachment | Attached |
| CoolingType | Central Air Conditioning |
| ExteriorFinish | Brick |
| HalfBathTotal | 1 |
| HeatingFuel | Natural Gas |
| HeatingType | Forced Air |
| StoriesTotal | 2 |
| Type | Row / Townhouse |
| UtilityWater | Municipal Water |
Parking
| Attached Garage |
Land
| Acreage | No |
| Sewer | Sanitary Sewer |
| SizeDepth | 98 Ft ,5 In |
| SizeFrontage | 18 Ft |
| SizeIrregular | 18.04 X 98.43 Ft |
| SizeTotalText | 18.04 X 98.43 Ft |
Rooms
| Level | Type | Length | Width | Dimensions |
|---|---|---|---|---|
| Second Level | Primary Bedroom | 3.84 m | 5.33 m | 3.84 m x 5.33 m |
| Second Level | Bedroom | 2.69 m | 4.11 m | 2.69 m x 4.11 m |
| Second Level | Bedroom | 2.59 m | 4.11 m | 2.59 m x 4.11 m |
| Second Level | Bathroom | Measurements not available | ||
| Basement | Utility Room | 3.02 m | 2.87 m | 3.02 m x 2.87 m |
| Main Level | Dining Room | 2.82 m | 2.39 m | 2.82 m x 2.39 m |
| Main Level | Living Room | 4.24 m | 3.96 m | 4.24 m x 3.96 m |
| Main Level | Kitchen | 2.36 m | 4.09 m | 2.36 m x 4.09 m |
| Main Level | Bathroom | Measurements not available |
https://www.realtor.ca/real-estate/27615475/591-taylor-crescent-burlington-appleby-appleby
Interested?
Contact us for more information
Carissa Turnbull
Broker
Royal LePage Real Estate Services Ltd.
231 Oak Park Blvd #400a
Oakville, Ontario L6H 7S8
231 Oak Park Blvd #400a
Oakville, Ontario L6H 7S8































































