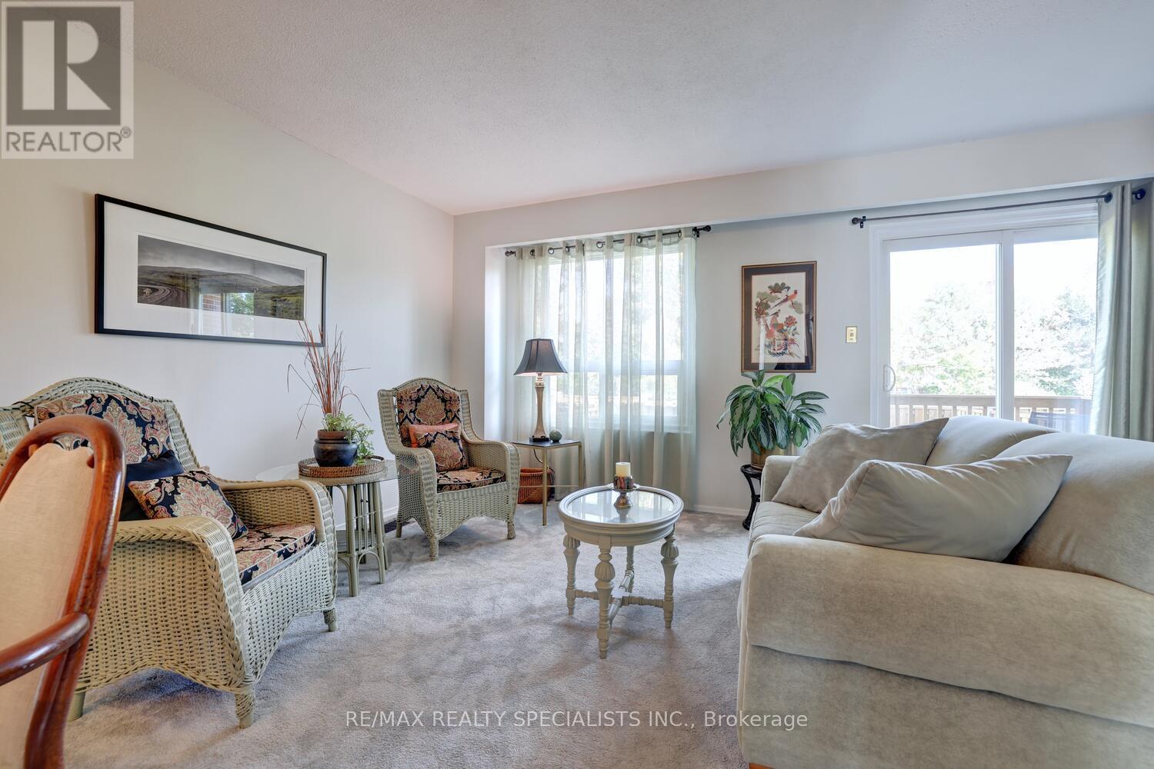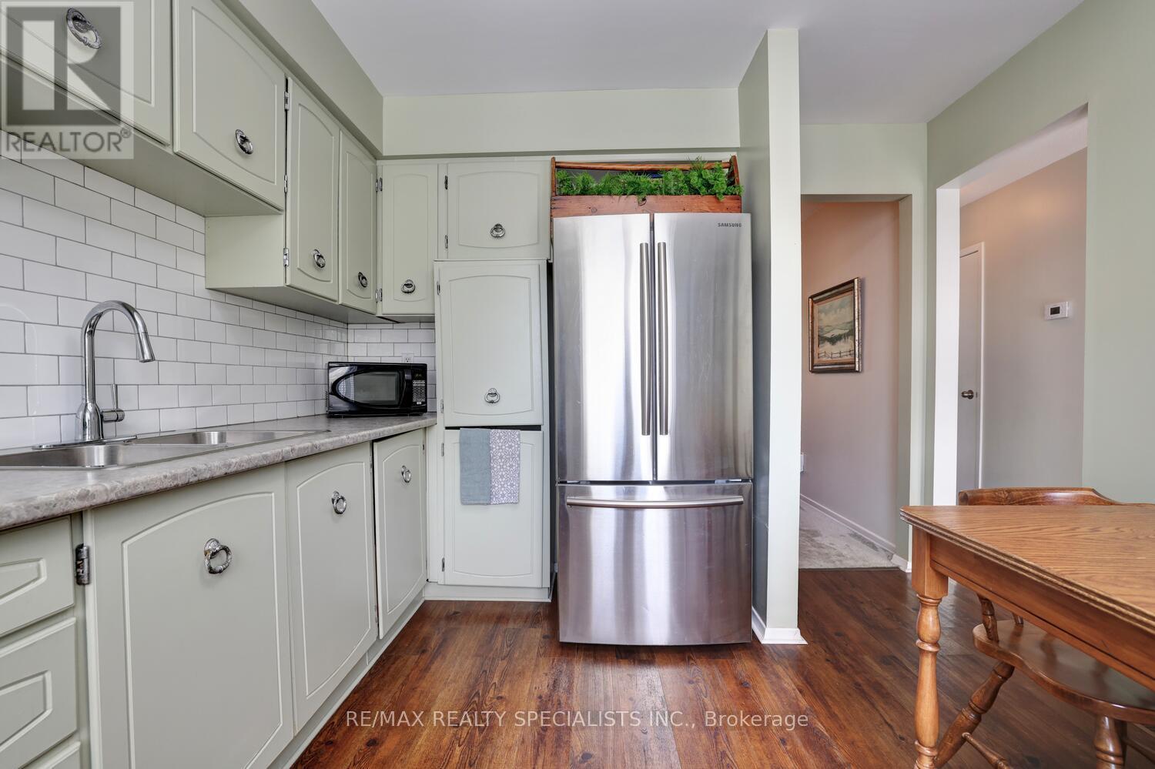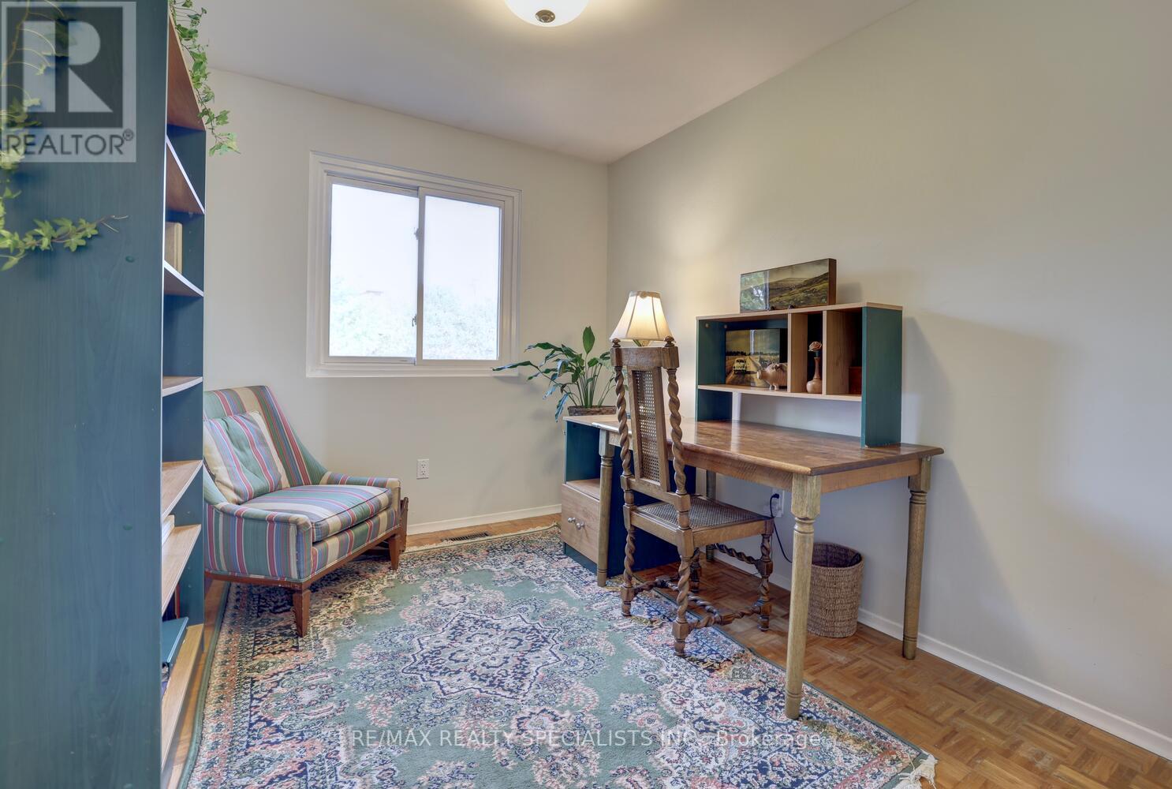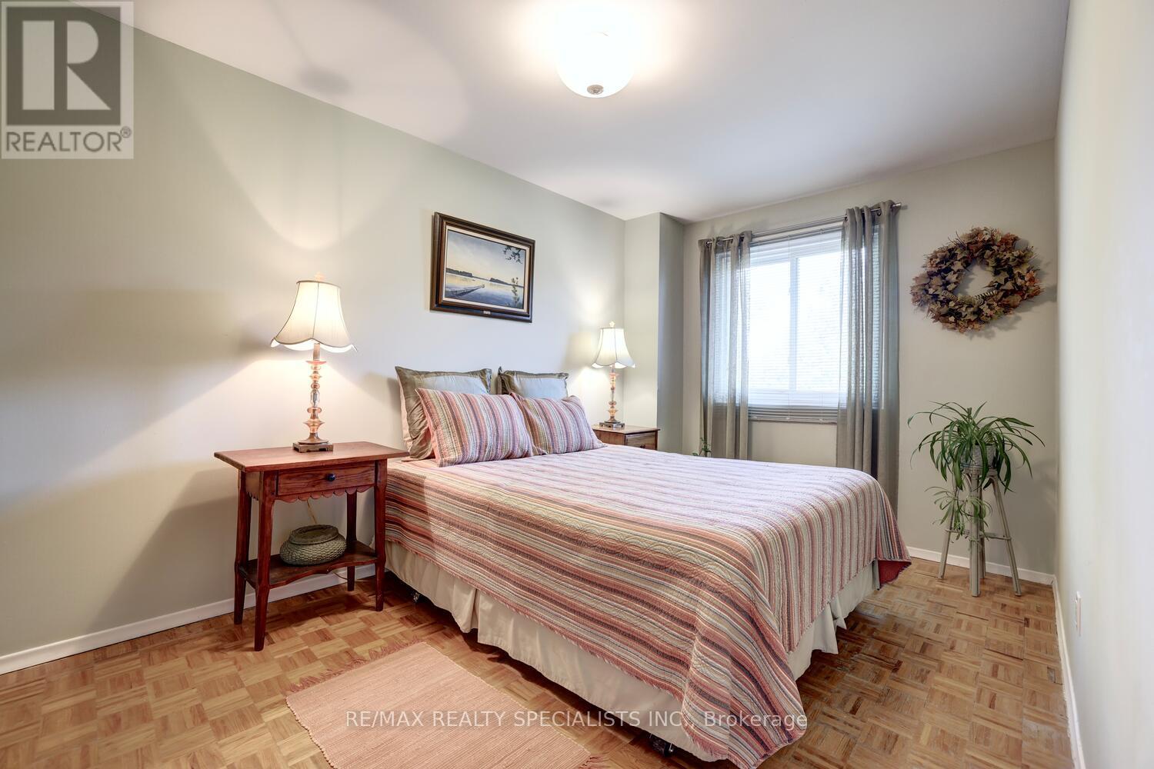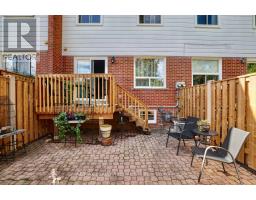45 - 2445 Homelands Drive Mississauga, Ontario L5K 2C6
$749,900Maintenance, Common Area Maintenance, Insurance, Parking, Water
$576 Monthly
Maintenance, Common Area Maintenance, Insurance, Parking, Water
$576 MonthlyFantastic 3 bedroom townhome backing onto Thornlodge Park located in the family friendly area of Sheridan Homelands. Spacious living/dining room area with walk-out to deck to a fully fenced yard with newer fence, interlocking patio, and rear access door to park. Eat-in kitchen with breakfast area, laminate floors, subway style ceramic backsplash, and stainless steel appliances with gas stove. Convenient 2 piece powder room, main 4 piece bathroom, and three upper level bedrooms with parquet floors throughout. Finished basement with family room/recreation area, lots of storage, and laundry area. Great curb appeal with newer front door (2021), newer windows main/upper (2016), and newer roof (4 years approx.) **** EXTRAS **** Premium location just minutes to schools, parks, trails, shopping, restaurants, sports fields, transit, highways, and Clarkson Go Station. (id:50886)
Property Details
| MLS® Number | W9510393 |
| Property Type | Single Family |
| Community Name | Sheridan |
| AmenitiesNearBy | Park, Schools, Place Of Worship |
| CommunityFeatures | Pet Restrictions |
| ParkingSpaceTotal | 2 |
Building
| BathroomTotal | 2 |
| BedroomsAboveGround | 3 |
| BedroomsTotal | 3 |
| Amenities | Storage - Locker |
| Appliances | Dryer, Refrigerator, Stove, Washer, Window Coverings |
| BasementDevelopment | Finished |
| BasementType | N/a (finished) |
| CoolingType | Central Air Conditioning |
| ExteriorFinish | Brick |
| FlooringType | Carpeted, Laminate, Parquet |
| HalfBathTotal | 1 |
| HeatingFuel | Natural Gas |
| HeatingType | Forced Air |
| StoriesTotal | 2 |
| SizeInterior | 1199.9898 - 1398.9887 Sqft |
| Type | Row / Townhouse |
Parking
| Garage |
Land
| Acreage | No |
| LandAmenities | Park, Schools, Place Of Worship |
Rooms
| Level | Type | Length | Width | Dimensions |
|---|---|---|---|---|
| Second Level | Primary Bedroom | 4.75 m | 3.2 m | 4.75 m x 3.2 m |
| Second Level | Bedroom 2 | 4.29 m | 2.72 m | 4.29 m x 2.72 m |
| Second Level | Bedroom 3 | 3.23 m | 2.57 m | 3.23 m x 2.57 m |
| Basement | Family Room | 6.12 m | 3.56 m | 6.12 m x 3.56 m |
| Main Level | Living Room | 5.36 m | 3.61 m | 5.36 m x 3.61 m |
| Main Level | Dining Room | 3.2 m | 2.44 m | 3.2 m x 2.44 m |
| Main Level | Kitchen | 3.43 m | 3.2 m | 3.43 m x 3.2 m |
https://www.realtor.ca/real-estate/27579695/45-2445-homelands-drive-mississauga-sheridan-sheridan
Interested?
Contact us for more information
Gary Betts
Broker
200-4310 Sherwoodtowne Blvd.
Mississauga, Ontario L4Z 4C4







