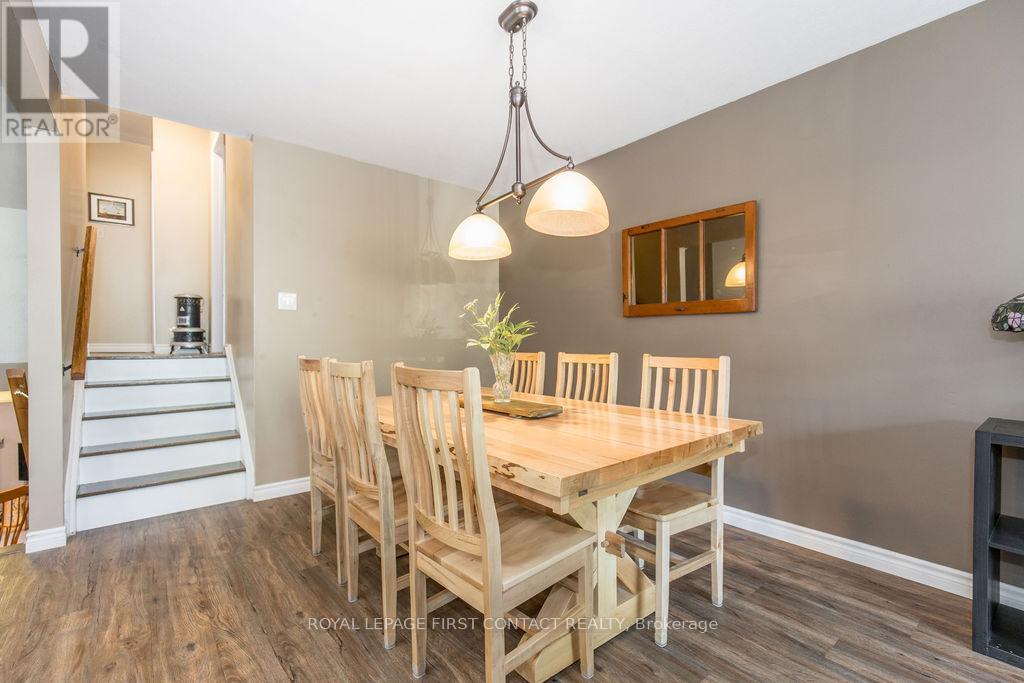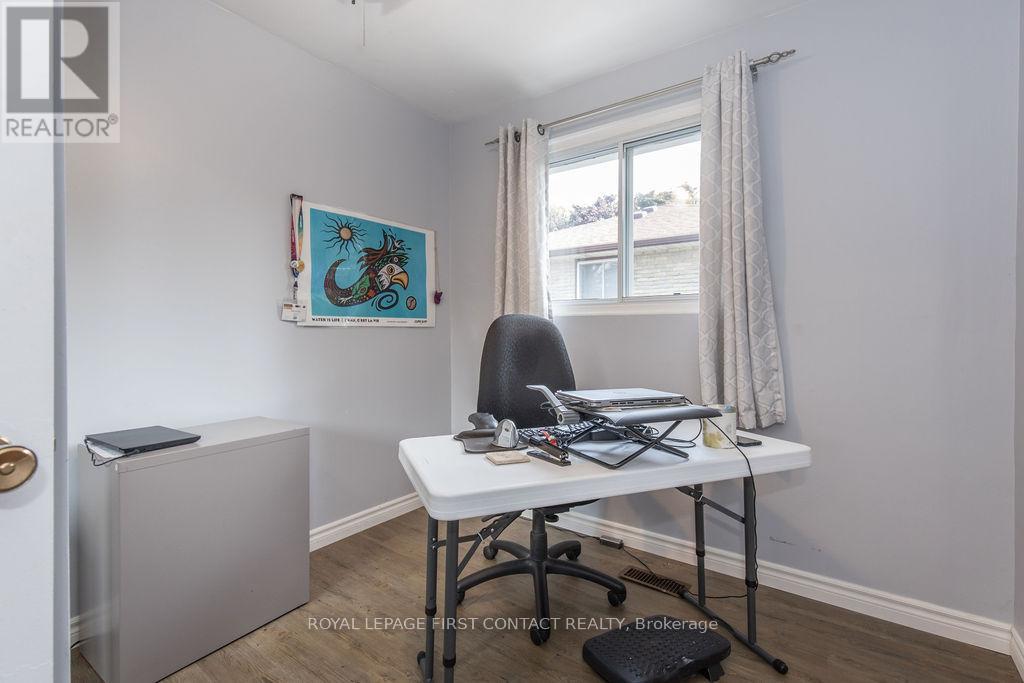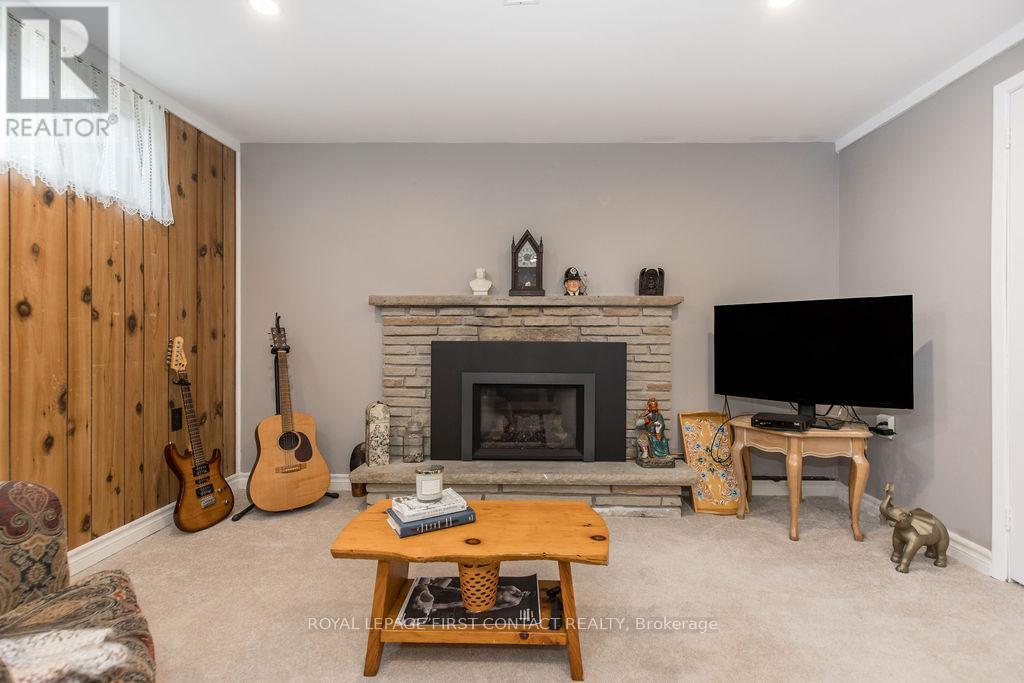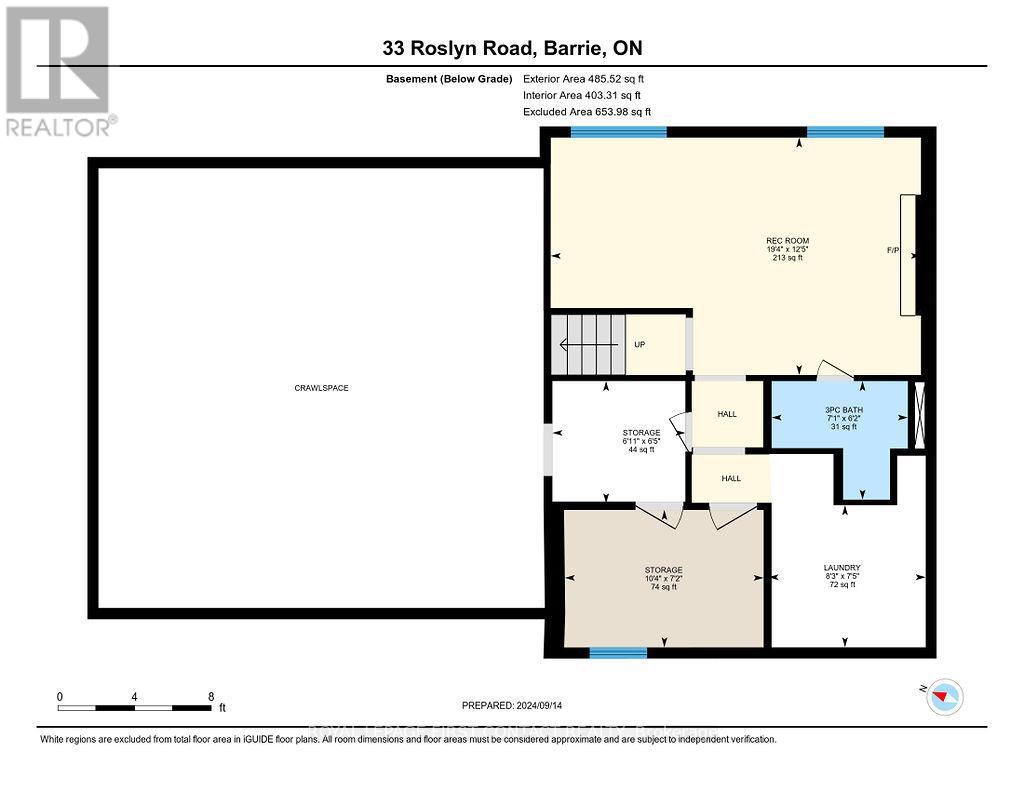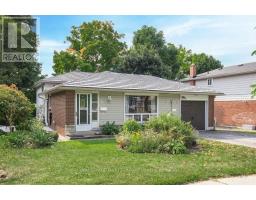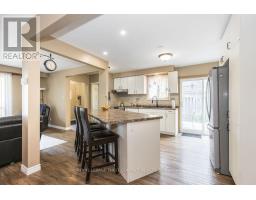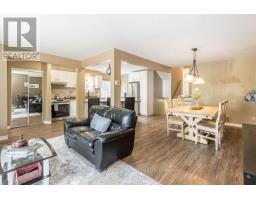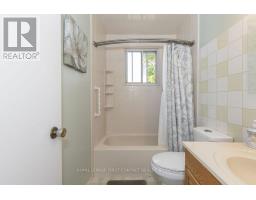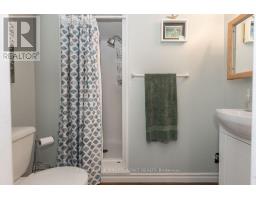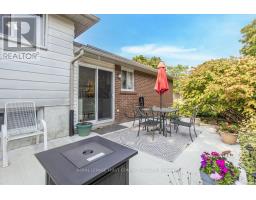33 Roslyn Road Barrie, Ontario L4M 2X5
$699,000
Welcome to this charming backsplit home on a quiet street, featuring modern vinyl plank flooring throughout the above-grade levels. This home boasts four bedrooms above grade, perfect for a growing family. The open-concept kitchen is great for entertaining, complete with a large island with breakfast bar, stainless steel appliances, pantry cabinets, and double silgranite sink.The lower level offers a cozy family room with a gas fireplace and a convenient three-piece bathroom. Enjoy the included gas line-connected barbecue that is perfect for summer gatherings. The property includes a single-car garage and a driveway wide enough for two cars, ensuring ample parking space.With a durable metal roof that comes with a transferable warranty, this home promises peace of mind for years to come. Located in a prime area close to shopping, downtown, RVH, schools (including Georgian College), and with quick access to HWY 400 - this home offers both convenience and comfort. Dont miss the opportunity to make this wonderful property your new home! (id:50886)
Property Details
| MLS® Number | S10422019 |
| Property Type | Single Family |
| Community Name | Wellington |
| AmenitiesNearBy | Schools |
| Features | Level |
| ParkingSpaceTotal | 3 |
| Structure | Patio(s) |
Building
| BathroomTotal | 2 |
| BedroomsAboveGround | 4 |
| BedroomsTotal | 4 |
| Amenities | Fireplace(s) |
| Appliances | Water Heater, Dishwasher, Dryer, Freezer, Range, Refrigerator, Stove, Water Softener |
| BasementDevelopment | Partially Finished |
| BasementType | Full (partially Finished) |
| ConstructionStyleAttachment | Detached |
| ConstructionStyleSplitLevel | Backsplit |
| CoolingType | Central Air Conditioning |
| ExteriorFinish | Aluminum Siding, Brick |
| FireplacePresent | Yes |
| FireplaceTotal | 1 |
| FoundationType | Poured Concrete |
| HeatingFuel | Natural Gas |
| HeatingType | Forced Air |
| SizeInterior | 1099.9909 - 1499.9875 Sqft |
| Type | House |
| UtilityWater | Municipal Water |
Parking
| Attached Garage |
Land
| Acreage | No |
| LandAmenities | Schools |
| Sewer | Sanitary Sewer |
| SizeDepth | 110 Ft |
| SizeFrontage | 55 Ft |
| SizeIrregular | 55 X 110 Ft |
| SizeTotalText | 55 X 110 Ft|under 1/2 Acre |
| ZoningDescription | R2 |
Rooms
| Level | Type | Length | Width | Dimensions |
|---|---|---|---|---|
| Basement | Other | 2.19 m | 3.16 m | 2.19 m x 3.16 m |
| Basement | Family Room | 5.89 m | 3.78 m | 5.89 m x 3.78 m |
| Basement | Bathroom | Measurements not available | ||
| Basement | Laundry Room | 2.26 m | 2.5 m | 2.26 m x 2.5 m |
| Main Level | Dining Room | 3.56 m | 3.09 m | 3.56 m x 3.09 m |
| Main Level | Kitchen | 5.68 m | 3.9 m | 5.68 m x 3.9 m |
| Main Level | Living Room | 3.75 m | 5.05 m | 3.75 m x 5.05 m |
| Upper Level | Bedroom 4 | 2.92 m | 2.65 m | 2.92 m x 2.65 m |
| Upper Level | Bathroom | 1.55 m | 2.43 m | 1.55 m x 2.43 m |
| Upper Level | Bedroom 2 | 3.28 m | 2.16 m | 3.28 m x 2.16 m |
| Upper Level | Primary Bedroom | 3.76 m | 3.07 m | 3.76 m x 3.07 m |
| Upper Level | Bedroom 3 | 2.92 m | 3.35 m | 2.92 m x 3.35 m |
Utilities
| Cable | Installed |
| Sewer | Installed |
https://www.realtor.ca/real-estate/27646069/33-roslyn-road-barrie-wellington-wellington
Interested?
Contact us for more information
Kevin Winters
Salesperson
299 Lakeshore Drive #100, 100142 &100423
Barrie, Ontario L4N 7Y9











