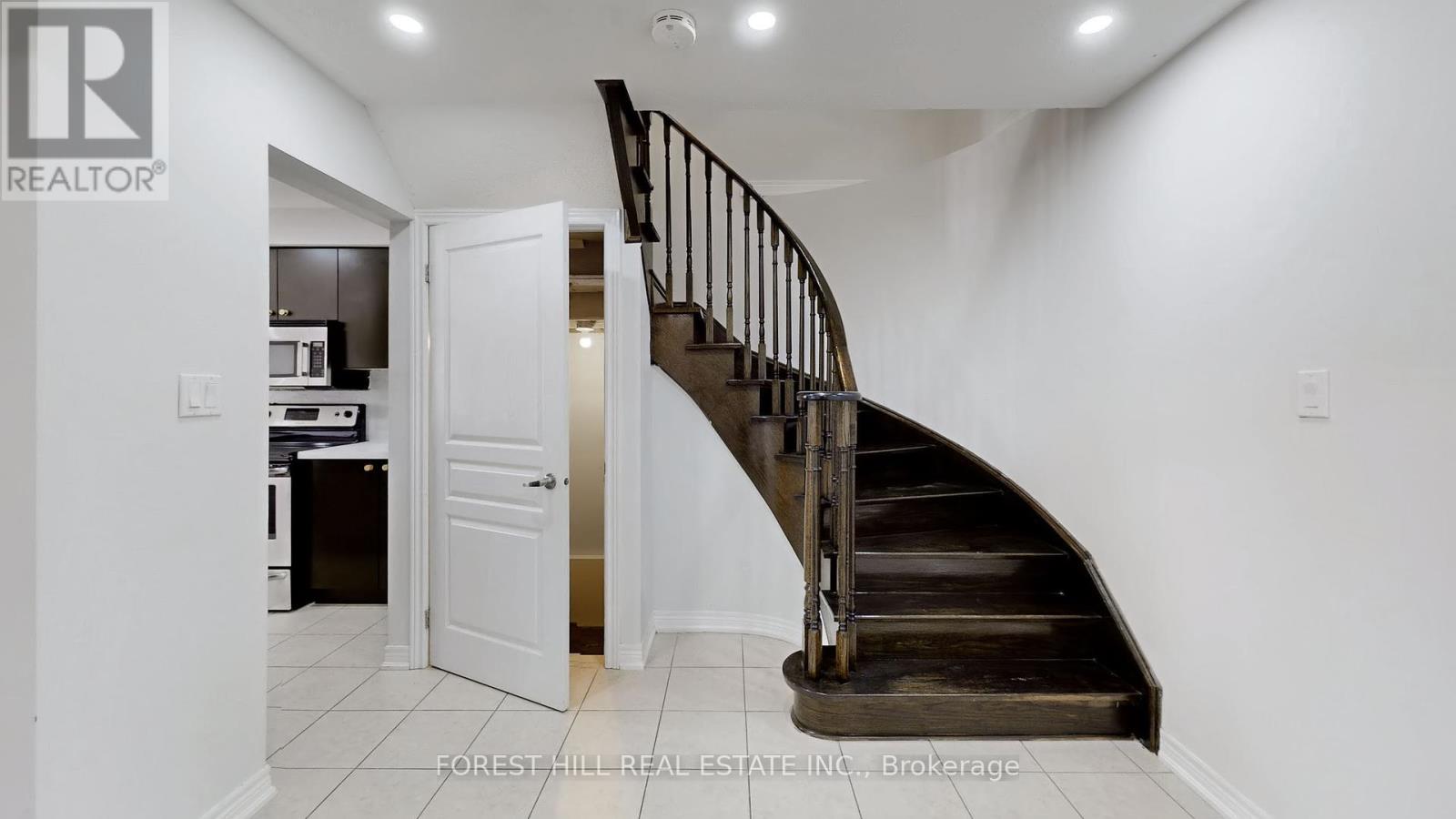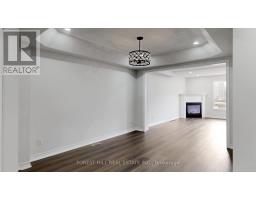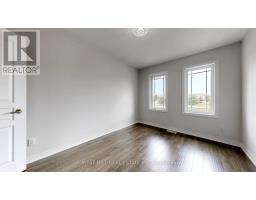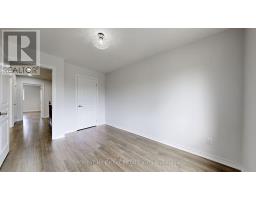28 Wyndham Circle Georgina, Ontario L0E 1R0
$599,000
Bright and airy 3-bedroom, 3-bathroom townhome located across from Wyndham Park. This home boasts gleaming hardwood floors, an open concept design, and abundant natural light throughout. The living room features a walkout to a deck and a cozy gas fireplace, while the spacious kitchen offers a breakfast area, ample counter space, and cabinetry. Spacious kitchen with breakfast area, walk-out to deck, lots of counter space and cabinetry. Generously sized bright bedrooms, primary features a4-pc ensuite with quartz counters and a walk-in closet. Second bedroom features a covered private balcony directly overlooking Wyndham Park. Fully-fenced backyard with large deck and sitting area, perfect for entertaining. Enjoy the scenic Hodgson Trail, Wyndham Park, and the new Julia Munro Park with a splash pad in this wonderful neighbourhood. Conveniently located minutes to schools, nature trails, shopping, and a short drive to Hwy 404 and Lake Simcoe. **** EXTRAS **** Washer, Built-In Microwave, Dryer, Fridge, Stove, Dishwasher, All Window Coverings And LightFixtures. (id:50886)
Property Details
| MLS® Number | N10422040 |
| Property Type | Single Family |
| Community Name | Sutton & Jackson's Point |
| Features | Carpet Free |
| ParkingSpaceTotal | 3 |
| Structure | Deck, Porch |
Building
| BathroomTotal | 3 |
| BedroomsAboveGround | 3 |
| BedroomsTotal | 3 |
| Amenities | Fireplace(s) |
| BasementType | Full |
| ConstructionStyleAttachment | Attached |
| CoolingType | Central Air Conditioning |
| ExteriorFinish | Brick |
| FireplacePresent | Yes |
| FireplaceTotal | 1 |
| FlooringType | Hardwood, Tile |
| FoundationType | Concrete |
| HalfBathTotal | 1 |
| HeatingFuel | Natural Gas |
| HeatingType | Forced Air |
| StoriesTotal | 2 |
| SizeInterior | 1499.9875 - 1999.983 Sqft |
| Type | Row / Townhouse |
| UtilityWater | Municipal Water |
Parking
| Attached Garage |
Land
| Acreage | No |
| Sewer | Sanitary Sewer |
| SizeDepth | 105 Ft |
| SizeFrontage | 19 Ft ,8 In |
| SizeIrregular | 19.7 X 105 Ft |
| SizeTotalText | 19.7 X 105 Ft |
| ZoningDescription | M3 |
Rooms
| Level | Type | Length | Width | Dimensions |
|---|---|---|---|---|
| Second Level | Primary Bedroom | 4.09 m | 4.47 m | 4.09 m x 4.47 m |
| Second Level | Bedroom 2 | 2.77 m | 4.01 m | 2.77 m x 4.01 m |
| Second Level | Bedroom 3 | 2.84 m | 3.96 m | 2.84 m x 3.96 m |
| Lower Level | Recreational, Games Room | 5.74 m | 14.1 m | 5.74 m x 14.1 m |
| Main Level | Living Room | 3.23 m | 4.93 m | 3.23 m x 4.93 m |
| Main Level | Dining Room | 2.97 m | 3.68 m | 2.97 m x 3.68 m |
| Main Level | Kitchen | 2.51 m | 3.66 m | 2.51 m x 3.66 m |
| Main Level | Eating Area | 2.34 m | 3.18 m | 2.34 m x 3.18 m |
Interested?
Contact us for more information
Paul Koshy
Salesperson
28a Hazelton Avenue
Toronto, Ontario M5R 2E2
Marina Tadrouss
Salesperson
28a Hazelton Avenue
Toronto, Ontario M5R 2E2













































































