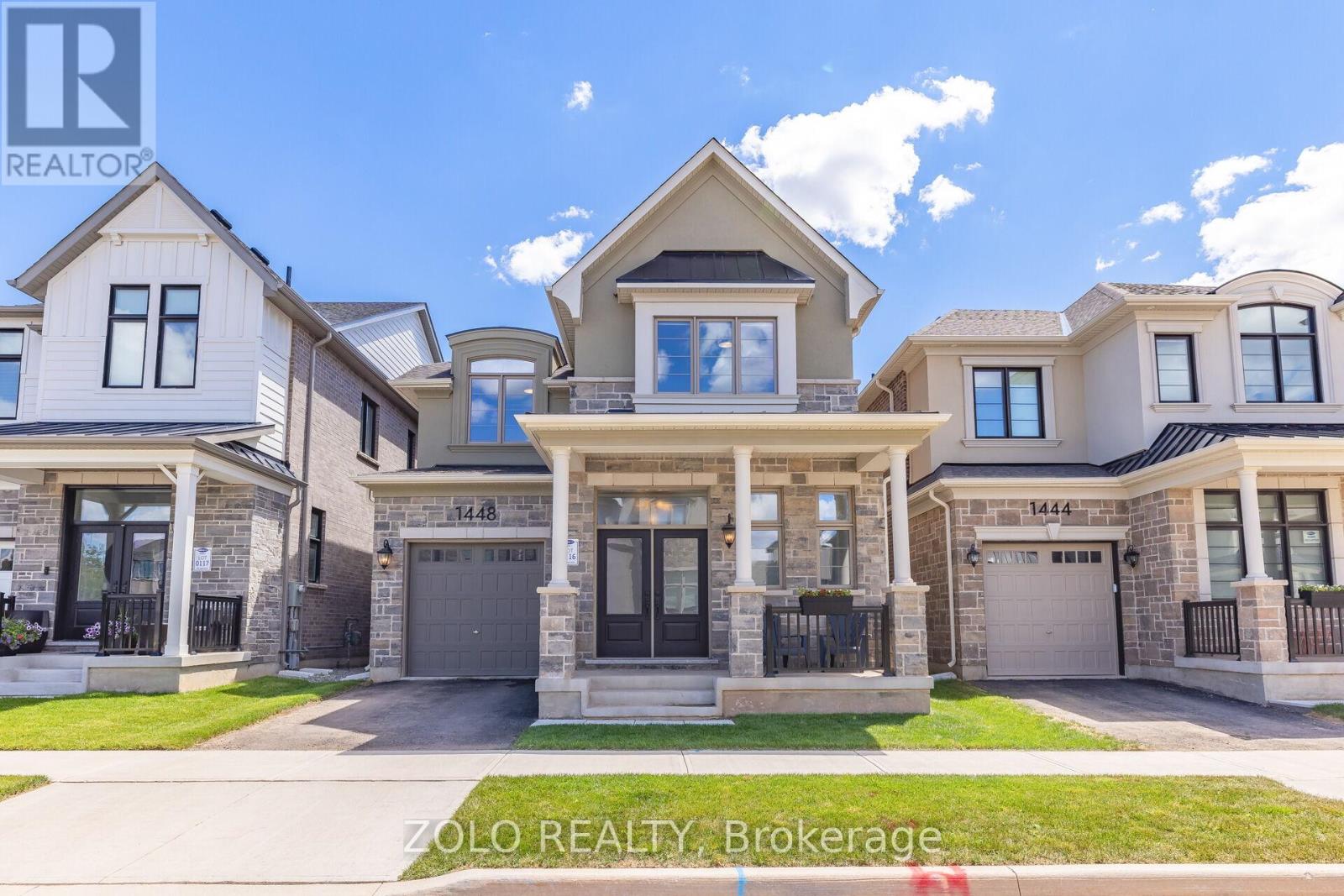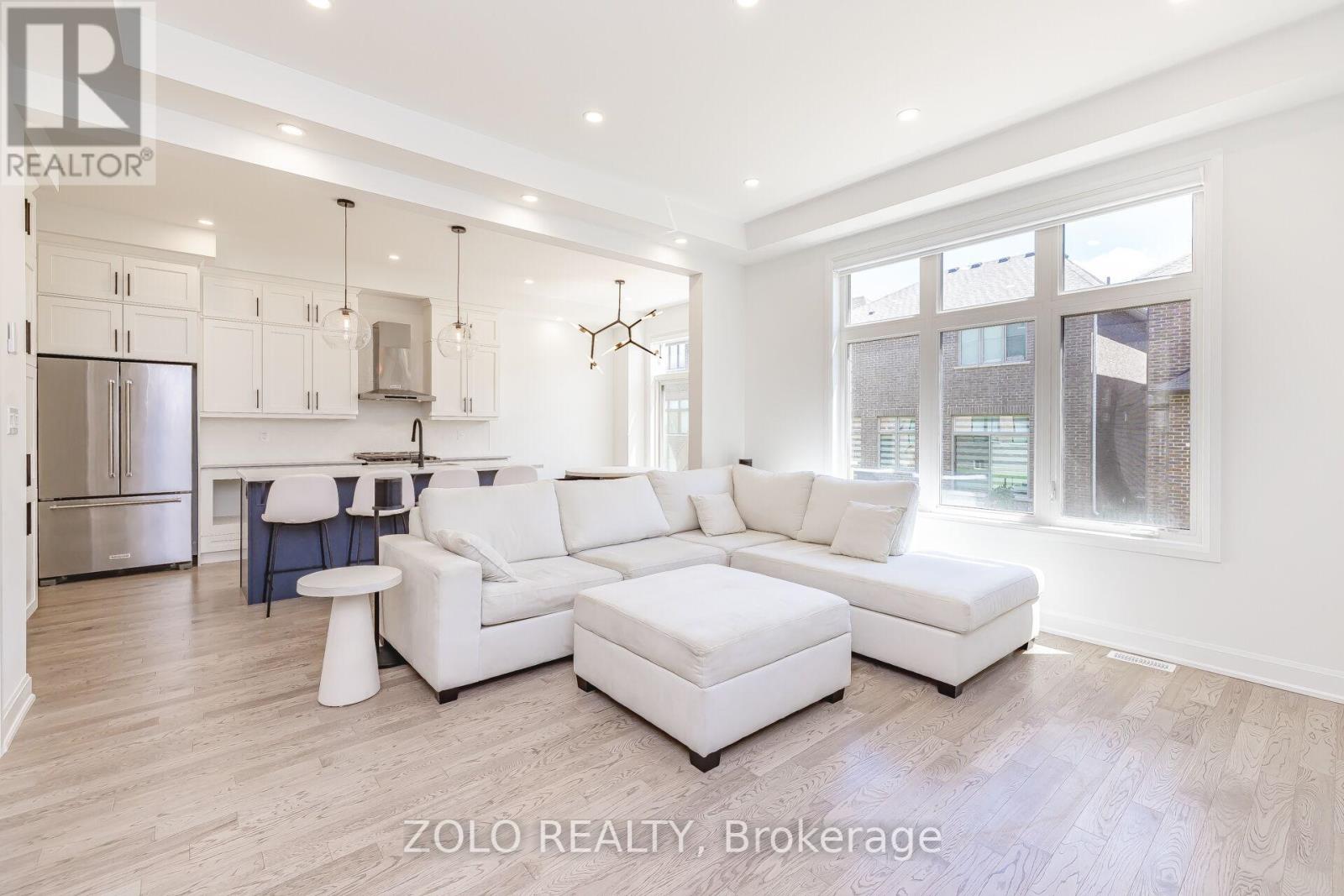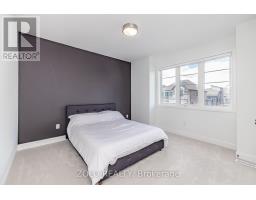1448 Lakeport Crescent Oakville, Ontario L6H 3S1
$4,600 Monthly
Stunning North Oakville home, filled with natural light and designed for entertaining! Featuring 10 ft ceilings on the main floor and 9 ft on the second, this open-concept home offers a spacious dining room, a cozy living room with a gas fireplace, and an exquisite kitchen with white cabinetry, quartz countertops, stainless steel appliances, and a large island with a breakfast bar. A main floor office, EV charger, and pot lights throughout add to its appeal. Situated in a vibrant new community with parks, top-rated schools, and quick access to highways 407 and 403. (id:50886)
Property Details
| MLS® Number | W10421973 |
| Property Type | Single Family |
| Community Name | Rural Oakville |
| ParkingSpaceTotal | 2 |
Building
| BathroomTotal | 3 |
| BedroomsAboveGround | 4 |
| BedroomsTotal | 4 |
| BasementDevelopment | Unfinished |
| BasementType | N/a (unfinished) |
| ConstructionStyleAttachment | Detached |
| CoolingType | Central Air Conditioning |
| ExteriorFinish | Brick, Stone |
| FireplacePresent | Yes |
| FoundationType | Concrete |
| HalfBathTotal | 1 |
| HeatingFuel | Natural Gas |
| HeatingType | Forced Air |
| StoriesTotal | 2 |
| SizeInterior | 1999.983 - 2499.9795 Sqft |
| Type | House |
| UtilityWater | Municipal Water |
Parking
| Garage |
Land
| Acreage | No |
| Sewer | Sanitary Sewer |
| SizeDepth | 89 Ft ,10 In |
| SizeFrontage | 34 Ft ,1 In |
| SizeIrregular | 34.1 X 89.9 Ft |
| SizeTotalText | 34.1 X 89.9 Ft |
https://www.realtor.ca/real-estate/27645847/1448-lakeport-crescent-oakville-rural-oakville
Interested?
Contact us for more information
Jaspreet Singh Dhaliwal
Salesperson















































