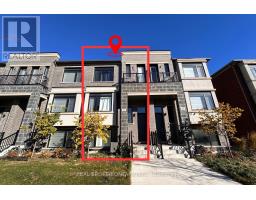107 Crimson Forest Drive Vaughan, Ontario L6A 5C4
$4,000 Monthly
Discover this stunning, one-year old townhome, ideally suited for family living in the vibrant heart of Vaughan! Located in a family-friendly neighbourhood, this highly desirable community offers a warm and welcoming environment with fantastic neighbours. Boasting approximately 1700 sq. ft. of thoughtfully designed living space, the home features 3 spacious bedrooms plus a versatile ground-floor room ideal as an office or fourth bedroom, complemented by 3 pristine washrooms. Enjoy bright, sunlit interiors thanks to expansive windows and 9-foot smooth ceilings. The open-concept kitchen is equipped with a practical island, creating a seamless flow for both daily living and entertaining. Step out to relax on two private balconies, and benefit from direct double car garage access for added convenience.This sought-after location provides swift access to public transit, GO Train, major highways, top-ratedschools, shopping, parks, and the nearby hospital. Dont miss this exceptional opportunity. **** EXTRAS **** Tenants pay for utilities & hot water tank rental. (id:50886)
Property Details
| MLS® Number | N10422214 |
| Property Type | Single Family |
| Community Name | Patterson |
| ParkingSpaceTotal | 2 |
Building
| BathroomTotal | 3 |
| BedroomsAboveGround | 3 |
| BedroomsTotal | 3 |
| Appliances | Dishwasher, Range, Refrigerator, Stove, Washer, Window Coverings |
| BasementDevelopment | Finished |
| BasementType | N/a (finished) |
| ConstructionStyleAttachment | Attached |
| CoolingType | Central Air Conditioning |
| ExteriorFinish | Brick |
| FlooringType | Laminate |
| FoundationType | Unknown |
| HalfBathTotal | 1 |
| HeatingFuel | Natural Gas |
| HeatingType | Forced Air |
| StoriesTotal | 2 |
| SizeInterior | 1499.9875 - 1999.983 Sqft |
| Type | Row / Townhouse |
| UtilityWater | Municipal Water |
Parking
| Attached Garage |
Land
| Acreage | No |
| Sewer | Sanitary Sewer |
Rooms
| Level | Type | Length | Width | Dimensions |
|---|---|---|---|---|
| Second Level | Great Room | 5.7 m | 3.38 m | 5.7 m x 3.38 m |
| Second Level | Dining Room | 3.42 m | 3.35 m | 3.42 m x 3.35 m |
| Second Level | Kitchen | 3.74 m | 3.53 m | 3.74 m x 3.53 m |
| Third Level | Primary Bedroom | 3.87 m | 3.38 m | 3.87 m x 3.38 m |
| Third Level | Bedroom 2 | 2.98 m | 2.65 m | 2.98 m x 2.65 m |
| Third Level | Bedroom 3 | 2.77 m | 2.46 m | 2.77 m x 2.46 m |
| Ground Level | Den | 3.07 m | 2.62 m | 3.07 m x 2.62 m |
Utilities
| Sewer | Installed |
https://www.realtor.ca/real-estate/27646304/107-crimson-forest-drive-vaughan-patterson-patterson
Interested?
Contact us for more information
Khoa Nguyen Thi Le
Salesperson
130 King St W Unit 1900b
Toronto, Ontario M5X 1E3







