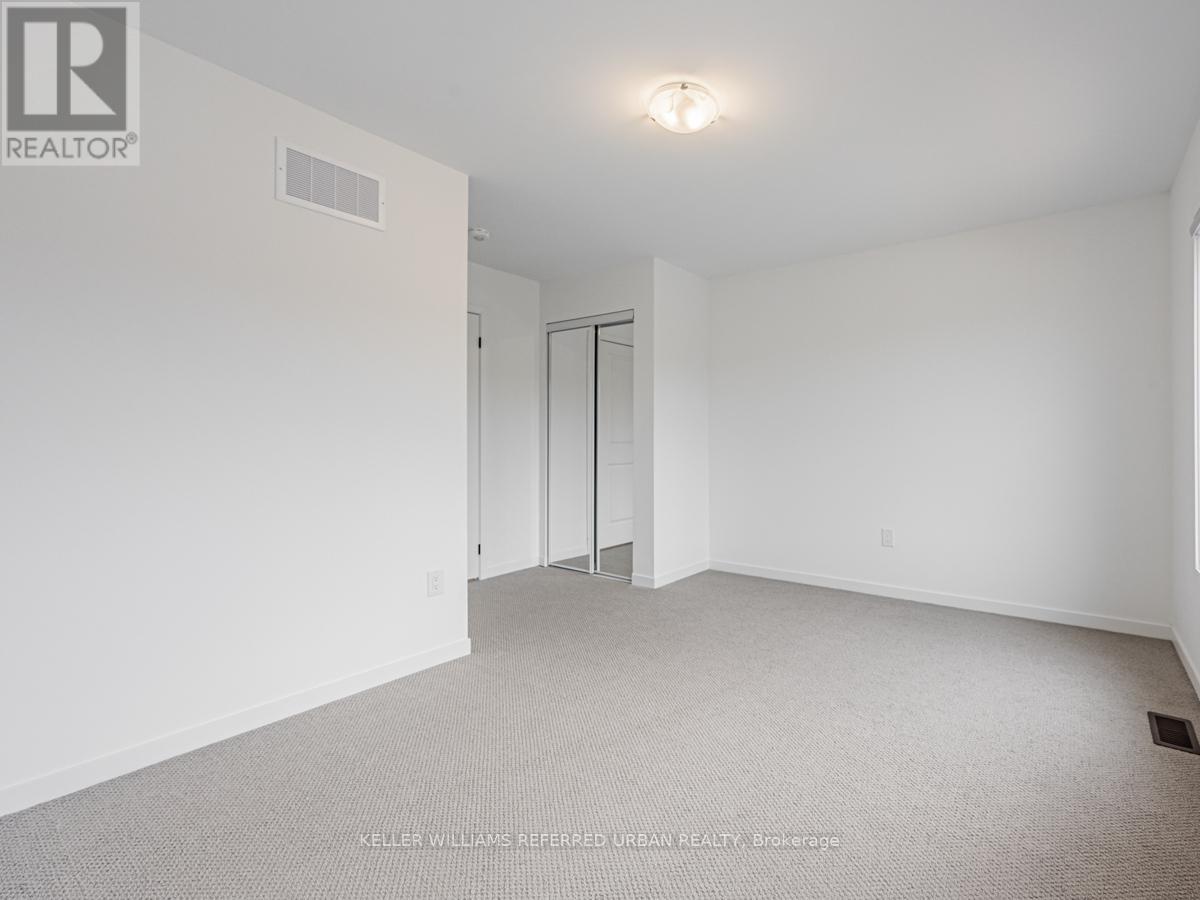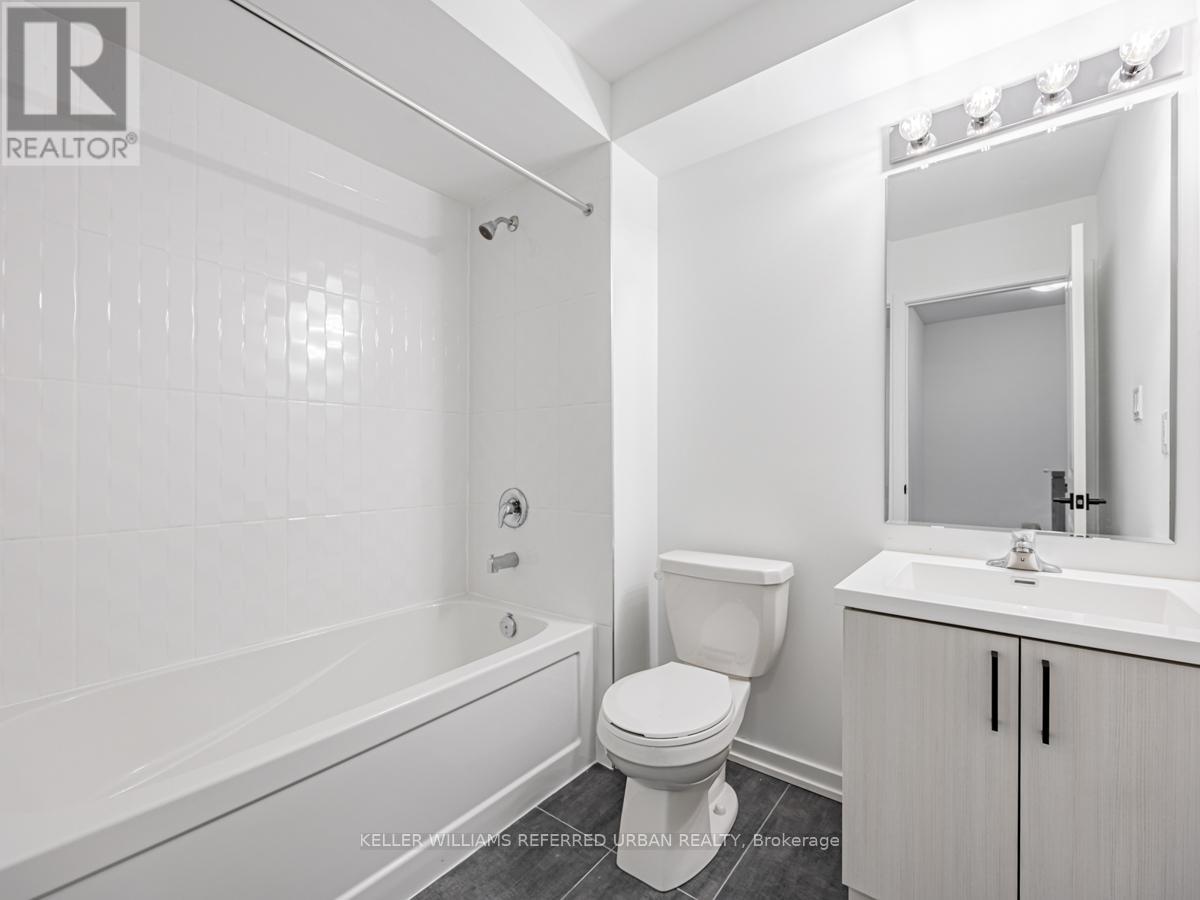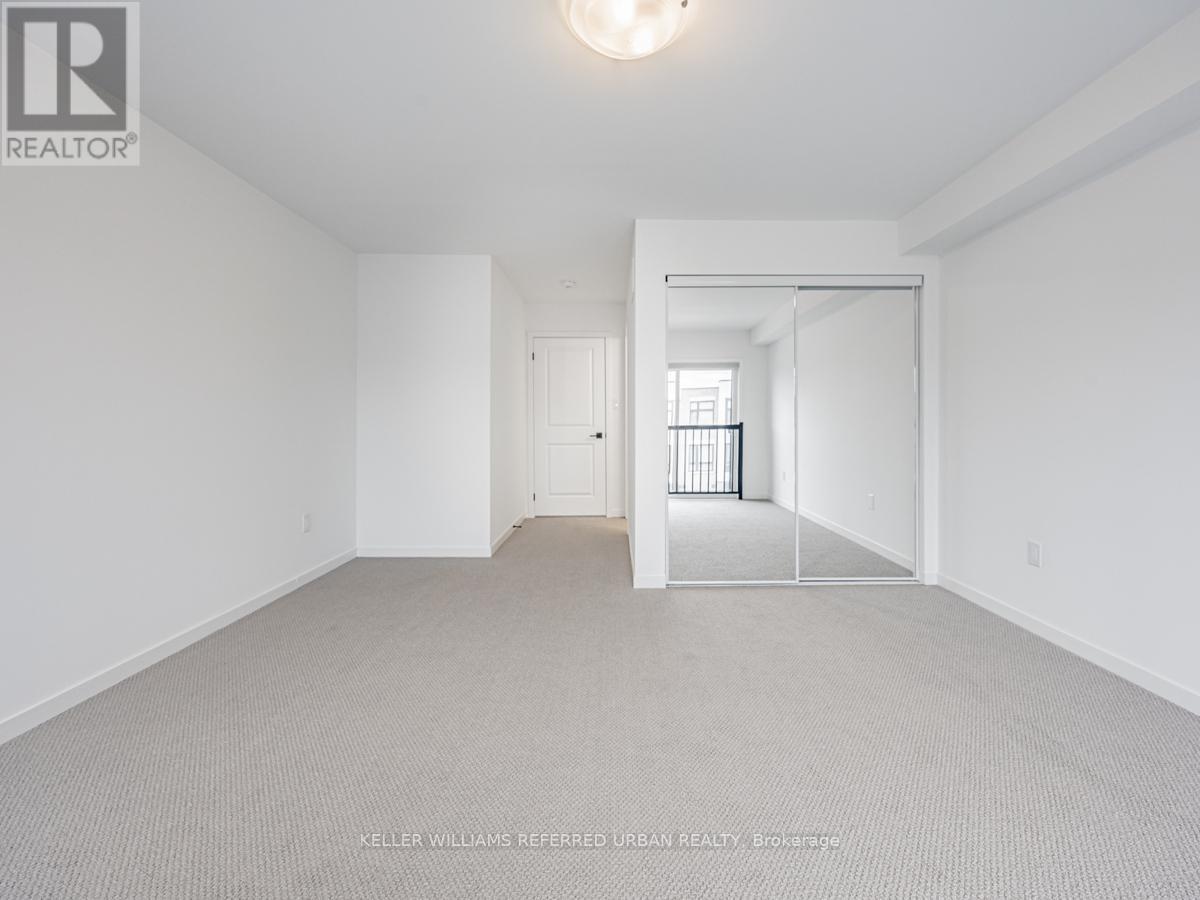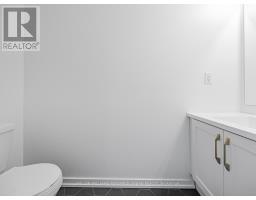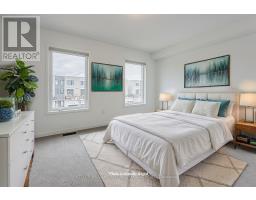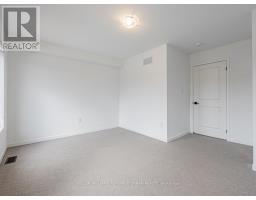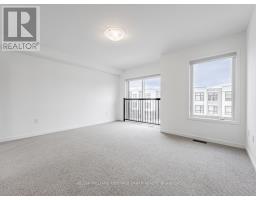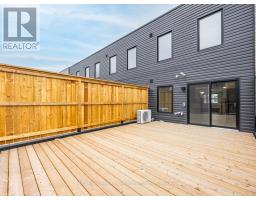32 Bateson Street Ajax, Ontario L1S 7M3
$3,300 Monthly
This stunning 3-bedroom, 4-bathroom townhome offers a modern, open-concept design with stylish finishes throughout. The main level features a spacious living room, dining area, and kitchen, all with sleek stainless steel appliances. Enjoy outdoor living with a walk-out from the living room to a large private deck, perfect for relaxing or entertaining. The second level boasts two generously sized bedrooms. The primary bedroom includes a luxurious 4-piece ensuite and a charming Juliette balcony, while the second bedroom offers a large closet for ample storage. The lower level is ideal for additional living space, with a third bedroom featuring a large window, as well as a cozy rec room with garage access. This is a fantastic opportunity to live in a brand new home in a vibrant Ajax neighbourhood, offering comfort, style, and convenience. Don't miss out on this one! (id:50886)
Property Details
| MLS® Number | E10422213 |
| Property Type | Single Family |
| Community Name | South West |
| AmenitiesNearBy | Hospital, Park, Place Of Worship, Public Transit, Schools |
| CommunityFeatures | Community Centre |
| ParkingSpaceTotal | 2 |
Building
| BathroomTotal | 4 |
| BedroomsAboveGround | 3 |
| BedroomsTotal | 3 |
| Appliances | Dishwasher, Dryer, Range, Refrigerator, Washer |
| BasementDevelopment | Finished |
| BasementFeatures | Walk Out |
| BasementType | N/a (finished) |
| ConstructionStyleAttachment | Attached |
| CoolingType | Central Air Conditioning |
| ExteriorFinish | Brick, Concrete |
| FlooringType | Laminate, Carpeted |
| FoundationType | Concrete |
| HalfBathTotal | 1 |
| HeatingFuel | Natural Gas |
| HeatingType | Forced Air |
| StoriesTotal | 3 |
| Type | Row / Townhouse |
| UtilityWater | Municipal Water |
Parking
| Garage |
Land
| Acreage | No |
| LandAmenities | Hospital, Park, Place Of Worship, Public Transit, Schools |
| Sewer | Sanitary Sewer |
| SizeDepth | 95 Ft ,5 In |
| SizeFrontage | 14 Ft ,9 In |
| SizeIrregular | 14.76 X 95.47 Ft |
| SizeTotalText | 14.76 X 95.47 Ft |
Rooms
| Level | Type | Length | Width | Dimensions |
|---|---|---|---|---|
| Lower Level | Bedroom 3 | 3.05 m | 3.05 m | 3.05 m x 3.05 m |
| Lower Level | Recreational, Games Room | 4.2 m | 4.02 m | 4.2 m x 4.02 m |
| Main Level | Kitchen | 2.9 m | 3.45 m | 2.9 m x 3.45 m |
| Main Level | Dining Room | 3.2 m | 3.5 m | 3.2 m x 3.5 m |
| Main Level | Living Room | 4.12 m | 3.35 m | 4.12 m x 3.35 m |
| Upper Level | Primary Bedroom | 4.11 m | 3.65 m | 4.11 m x 3.65 m |
| Upper Level | Bedroom 2 | 4.11 m | 3 m | 4.11 m x 3 m |
https://www.realtor.ca/real-estate/27646276/32-bateson-street-ajax-south-west-south-west
Interested?
Contact us for more information
Andrew Ipekian
Broker
156 Duncan Mill Rd Unit 1
Toronto, Ontario M3B 3N2














