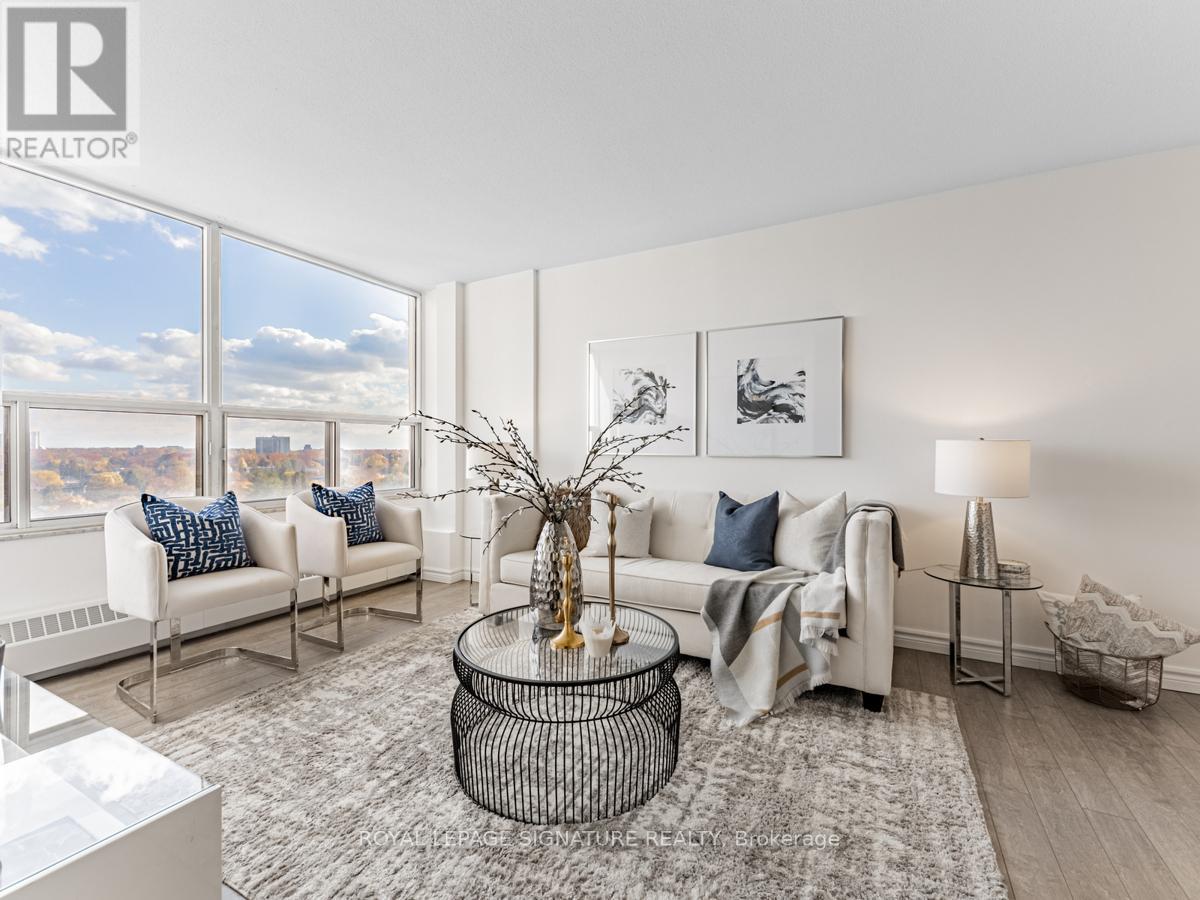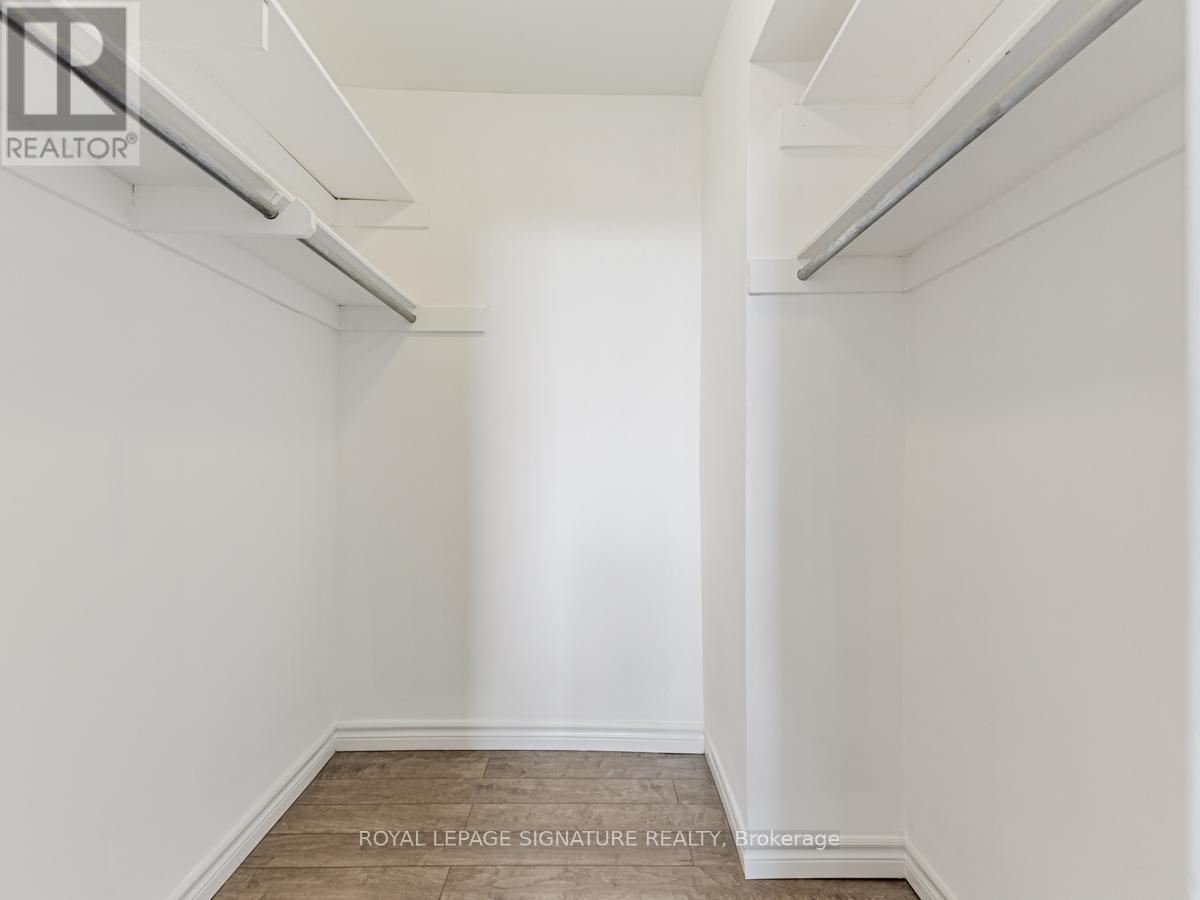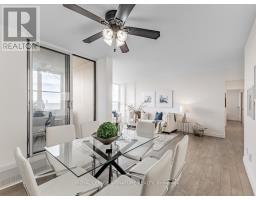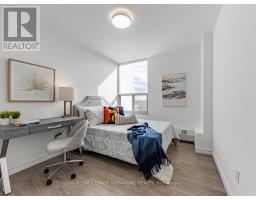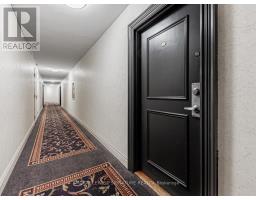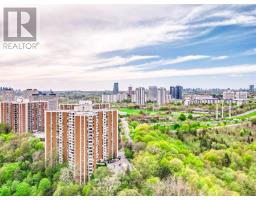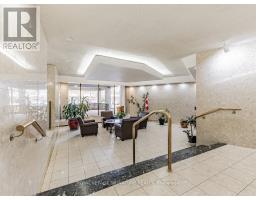1507 - 60 Pavane Linkway Toronto, Ontario M3C 1A2
$400,000Maintenance, Heat, Electricity, Water, Cable TV, Common Area Maintenance, Insurance, Parking
$862.72 Monthly
Maintenance, Heat, Electricity, Water, Cable TV, Common Area Maintenance, Insurance, Parking
$862.72 MonthlyDon't Miss This One!!! Calling All Downsizers, 1st Time Home Buyers, Renters Trying To Enter The Market & Anyone Looking For An Exceptional Opportunity To Own An Absolutely Fabulous Very Large Just Under 1,000 sq ft Living Space. Beautifully Renovated 2 Bdrms Condo In An Amazing Central Location. Functional Floor Plan, Modern Renovated Kitchen, Renovated Bathroom, Newer Flooring, Freshly Painted Throughout. Unit Faces A Zen Like Ravine, Don River & Some Of Toronto's Best Walking/Hiking/Biking Trails. Partial Lakeviews/Downtown In The Distance. Locker & One Parking Included. Amenities: Pool, Gym, Sauna, Car Wash, Variety Store. In A Diverse & Very Friendly Community. Steps To TTC, Very Easy Access To DVP, Minutes To Downtown/401/Gardner, Lakeshore, Costco, Superstore, Gas Stations, Schools, Parks, Golf, Places Of Worship & So Much More. Condo Fees Include All Utilities Offered, TV Cable & Wi-Fi. **** EXTRAS **** Fridge/Stove/Ceiling Fan. Den/Storage/Utility Rm, Enclosed Balcony Or WalkIn Closet Can Be Used As Small Office. Enclosed Balcony Can Also Be Used As A Zen Or Relaxation Area. Brand New Laundry Rm In Building.This Is A Toronto Hidden Gem!!! (id:50886)
Property Details
| MLS® Number | C10422177 |
| Property Type | Single Family |
| Community Name | Flemingdon Park |
| AmenitiesNearBy | Hospital, Park, Public Transit, Schools |
| CommunityFeatures | Pet Restrictions |
| Features | Ravine, Balcony |
| ParkingSpaceTotal | 1 |
| PoolType | Indoor Pool |
Building
| BathroomTotal | 1 |
| BedroomsAboveGround | 2 |
| BedroomsTotal | 2 |
| Amenities | Car Wash, Exercise Centre, Visitor Parking, Storage - Locker |
| Appliances | Refrigerator, Stove |
| CoolingType | Window Air Conditioner |
| ExteriorFinish | Brick |
| HeatingFuel | Natural Gas |
| HeatingType | Baseboard Heaters |
| SizeInterior | 899.9921 - 998.9921 Sqft |
| Type | Apartment |
Parking
| Underground |
Land
| Acreage | No |
| LandAmenities | Hospital, Park, Public Transit, Schools |
Rooms
| Level | Type | Length | Width | Dimensions |
|---|---|---|---|---|
| Main Level | Kitchen | 2.39 m | 3.56 m | 2.39 m x 3.56 m |
| Main Level | Living Room | 5.49 m | 3.3 m | 5.49 m x 3.3 m |
| Main Level | Dining Room | 2.97 m | 2.16 m | 2.97 m x 2.16 m |
| Main Level | Primary Bedroom | 4.88 m | 3.18 m | 4.88 m x 3.18 m |
| Main Level | Bedroom 2 | 3.28 m | 2.67 m | 3.28 m x 2.67 m |
| Main Level | Utility Room | 1.75 m | 1.57 m | 1.75 m x 1.57 m |
| Main Level | Den | 2.24 m | 2.16 m | 2.24 m x 2.16 m |
Interested?
Contact us for more information
Elly Triantafillou
Salesperson
8 Sampson Mews Suite 201
Toronto, Ontario M3C 0H5

















