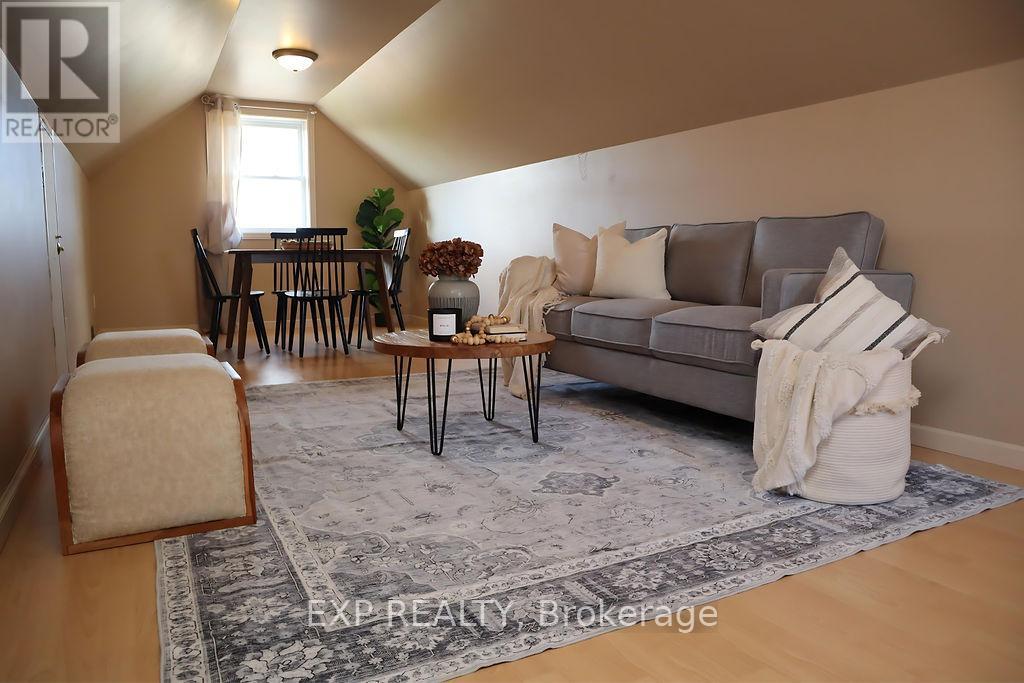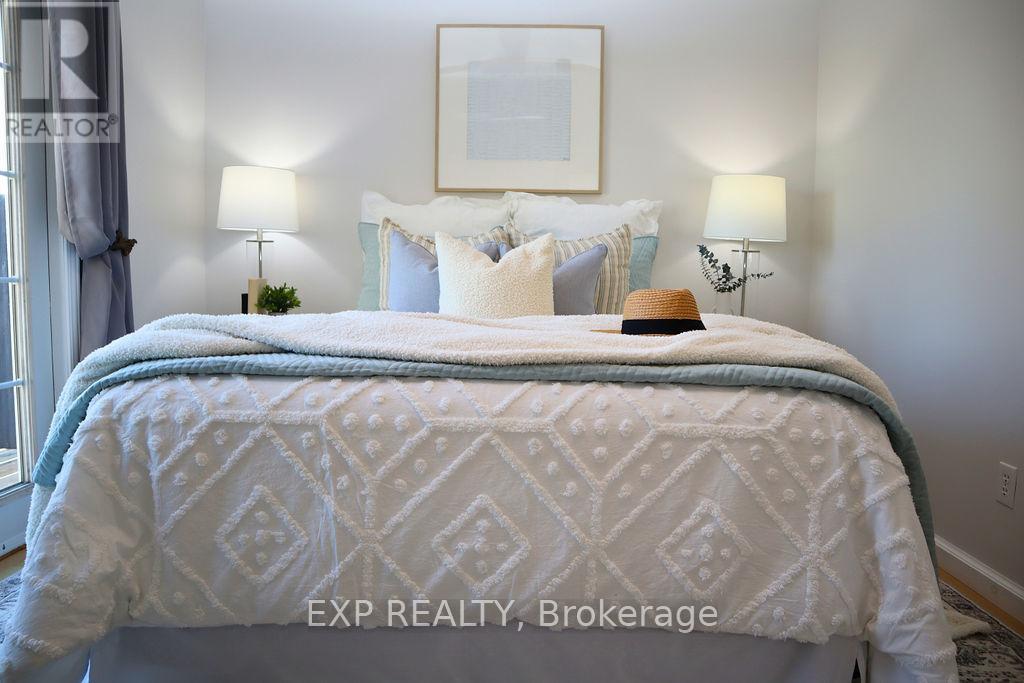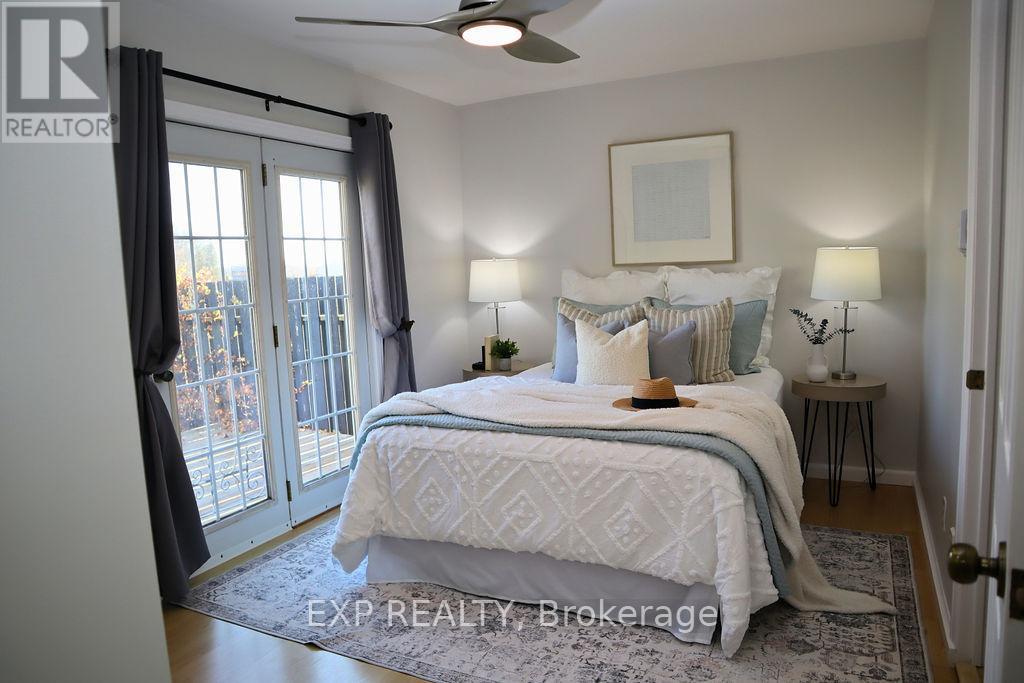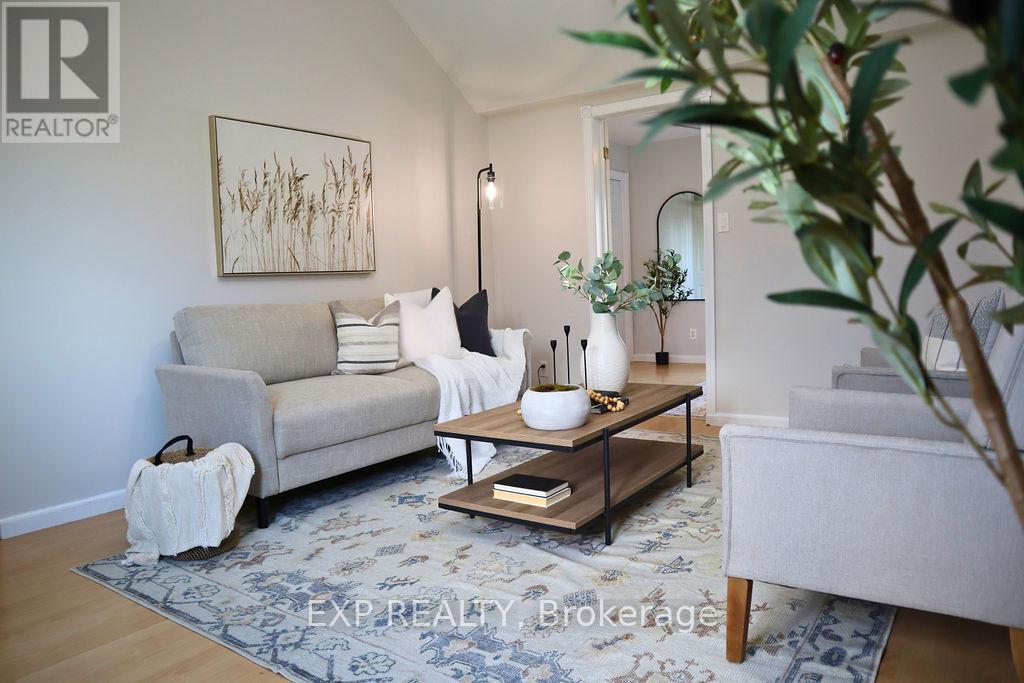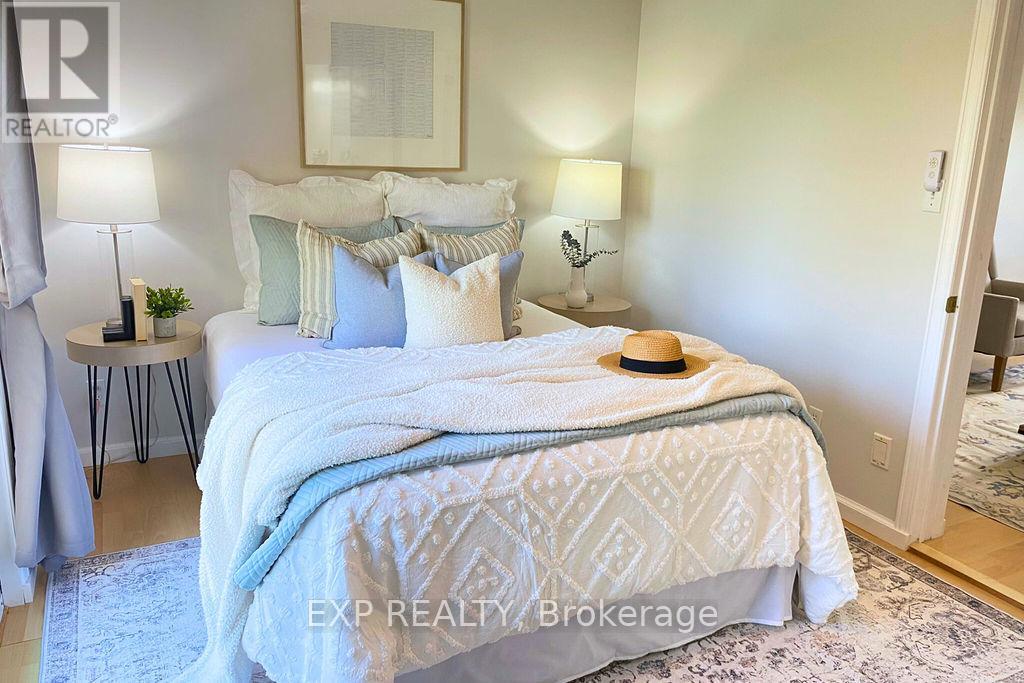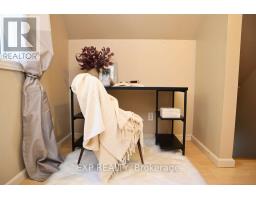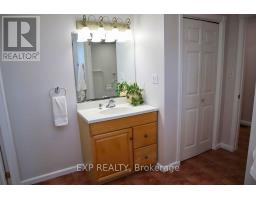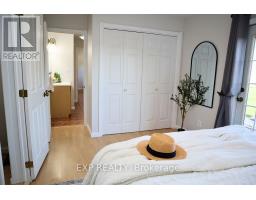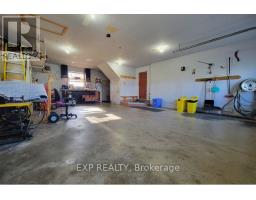54221 Talbot Line Bayham, Ontario N0J 1H0
$499,900
Welcome to your peaceful country retreat, ideally located between Tillsonburg and Aylmer with quick access to the 401 via Culloden Rd. Enjoy the charm of rural living with the convenience of nearby amenities. Step inside to a welcoming kitchen, perfect for gatherings and culinary creations. The home features 2 spacious bedrooms, including a primary suite with ensuite access and French doors leading to a private backyard oasis. There's even potential to restore a third bedroom, perfect for families or guests. The main floor laundry streamlines your routine, while the second-floor family room is great for movie nights and games. A double attached garage offers ample space for hobbies or storage. Relax on the stamped concrete patio, surrounded by scenic views, whether enjoying morning coffee or evening barbecues. Experience a perfect blend of tranquility and convenience in this charming country home your peaceful escape just in time for the holidays! (id:50886)
Property Details
| MLS® Number | X10422011 |
| Property Type | Single Family |
| Community Name | Eden |
| EquipmentType | None |
| Features | Irregular Lot Size |
| ParkingSpaceTotal | 6 |
| RentalEquipmentType | None |
| Structure | Shed |
Building
| BathroomTotal | 1 |
| BedroomsAboveGround | 3 |
| BedroomsTotal | 3 |
| Appliances | Water Softener, Water Heater, Dishwasher, Dryer, Garage Door Opener, Refrigerator, Storage Shed, Stove, Washer, Window Coverings |
| BasementType | Partial |
| ConstructionStyleAttachment | Detached |
| CoolingType | Central Air Conditioning |
| ExteriorFinish | Wood |
| FoundationType | Concrete |
| HeatingFuel | Natural Gas |
| HeatingType | Forced Air |
| StoriesTotal | 2 |
| SizeInterior | 1099.9909 - 1499.9875 Sqft |
| Type | House |
Parking
| Attached Garage |
Land
| Acreage | No |
| Sewer | Septic System |
| SizeDepth | 240 Ft ,10 In |
| SizeFrontage | 128 Ft ,9 In |
| SizeIrregular | 128.8 X 240.9 Ft ; 128.83x240.90x107.77x60.29x104.79 |
| SizeTotalText | 128.8 X 240.9 Ft ; 128.83x240.90x107.77x60.29x104.79|under 1/2 Acre |
| ZoningDescription | A1 |
Rooms
| Level | Type | Length | Width | Dimensions |
|---|---|---|---|---|
| Second Level | Family Room | 9.39 m | 2.59 m | 9.39 m x 2.59 m |
| Basement | Utility Room | 8.19 m | 2.12 m | 8.19 m x 2.12 m |
| Main Level | Kitchen | 5.34 m | 4.7 m | 5.34 m x 4.7 m |
| Main Level | Living Room | 3.56 m | 4.67 m | 3.56 m x 4.67 m |
| Main Level | Bedroom | 4.67 m | 2.84 m | 4.67 m x 2.84 m |
| Main Level | Bedroom 2 | 3.15 m | 4.67 m | 3.15 m x 4.67 m |
| Main Level | Bathroom | 3.02 m | 2.72 m | 3.02 m x 2.72 m |
https://www.realtor.ca/real-estate/27646133/54221-talbot-line-bayham-eden-eden
Interested?
Contact us for more information
Andrew Meyer
Salesperson
3-304 Stone Rd West #705b
Guelph, Ontario N1G 4W4






