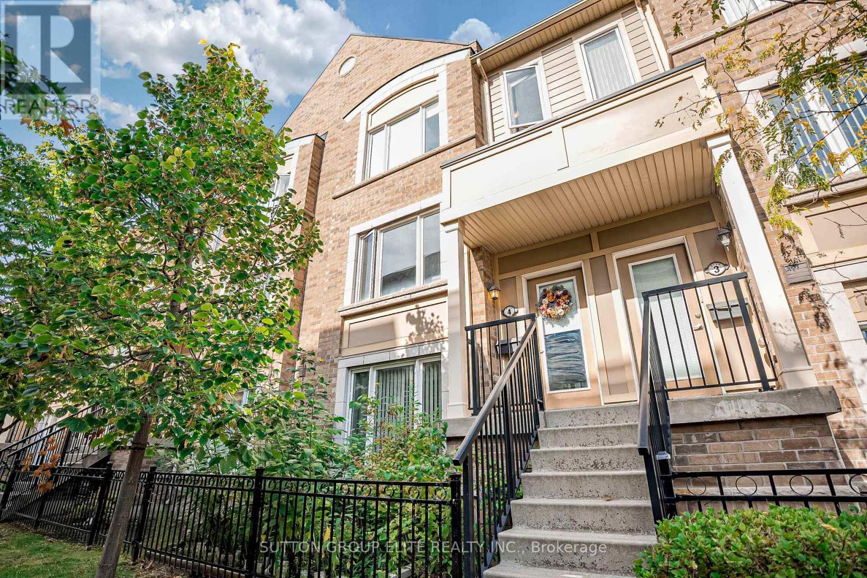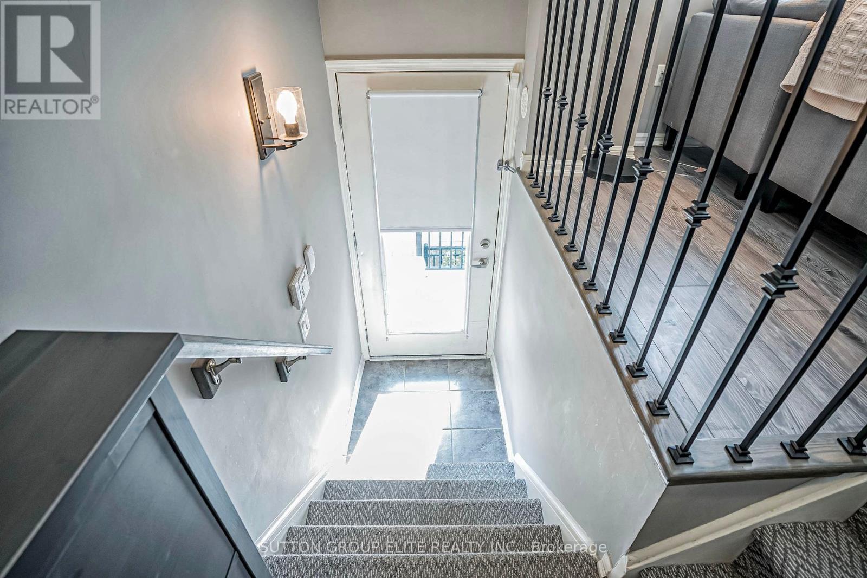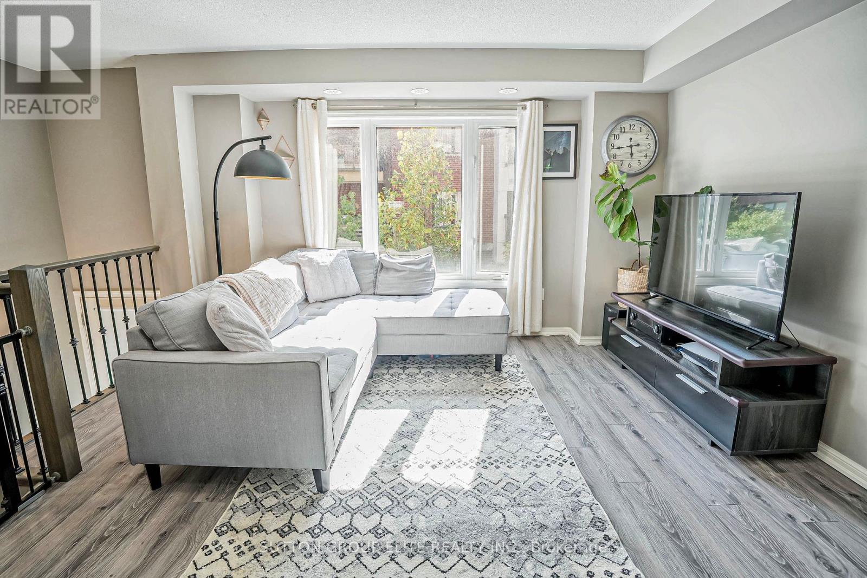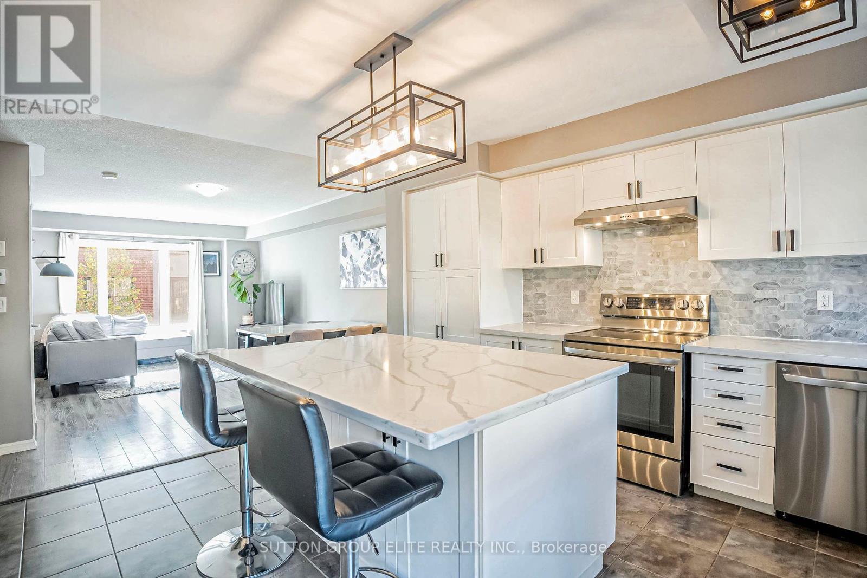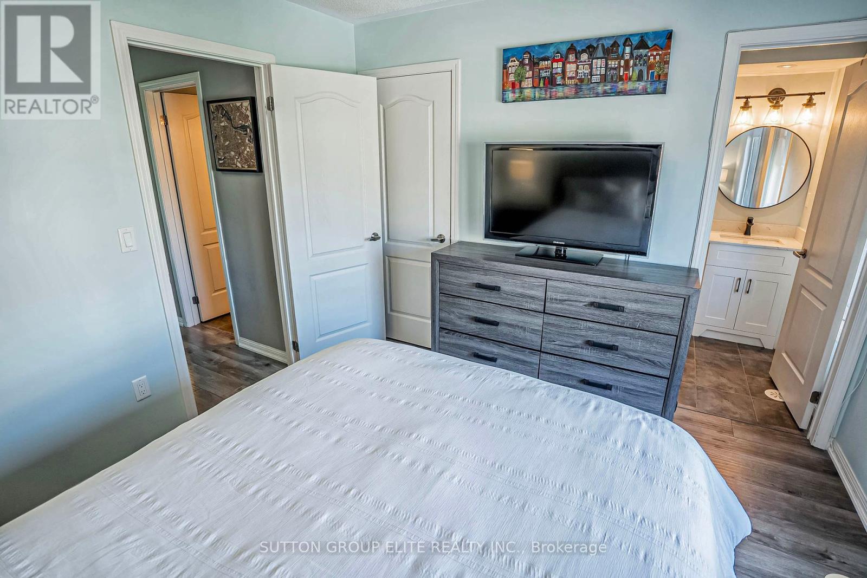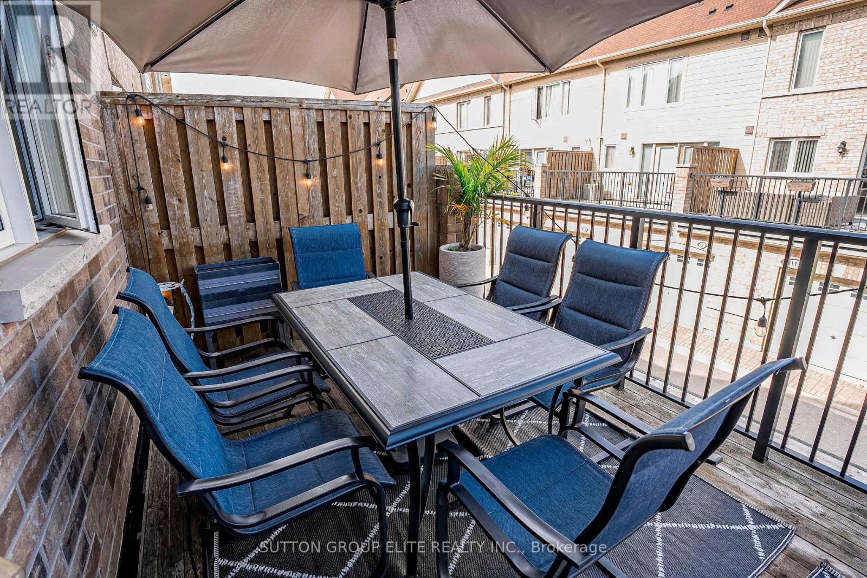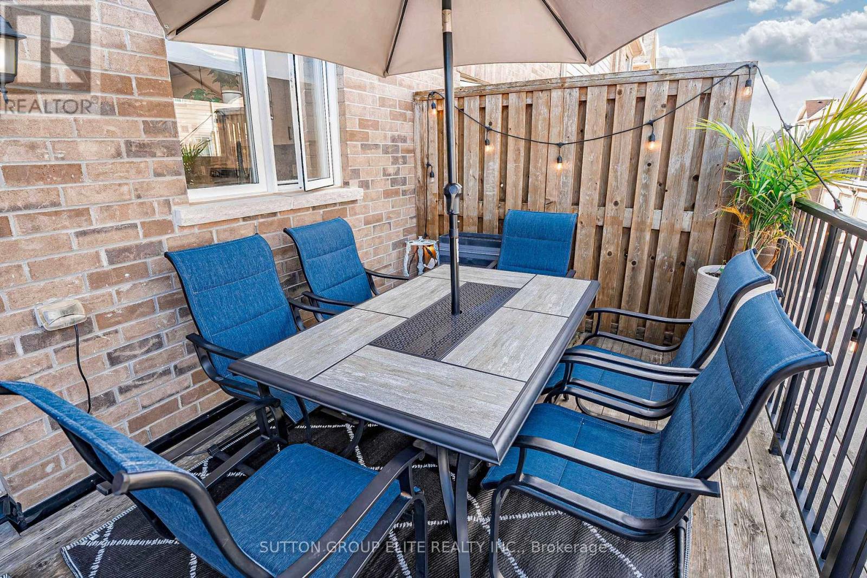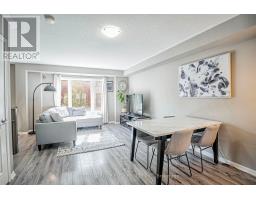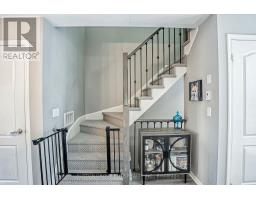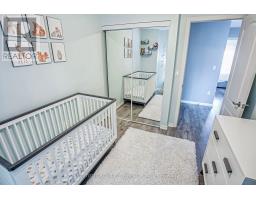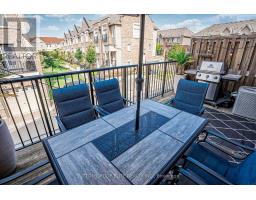4 - 3120 Boxford Crescent Mississauga, Ontario L5M 0X1
$819,999Maintenance, Water, Common Area Maintenance, Insurance, Parking
$323.29 Monthly
Maintenance, Water, Common Area Maintenance, Insurance, Parking
$323.29 MonthlyThe absolute gem that you have been waiting & searching for is finally here! This breathtaking townhome offers a RARELY AVAILABLE & HIGHLY SOUGHT AFTER DOUBLE CAR GARAGE which also provides room for amazing extra storage. Designer kitchen which will truly inspire your inner chef for a peaceful night in or entertaining friends & family around your gorgeous new island with breakfast bar. All kitchen appliances replaced in 2021 as well as new quartz countertops, backsplash, & light fixtures. All bathroom vanities updated in 2021. Upstairs main bathroom renovation ('21) which included new wall tiles, bathtub, faucet, & glass sliding doors. New carpet & spindles on all stairs ('21). New laminate flooring on second level throughout hallway & in bedrooms ('21). New air conditioner ('24). Upgraded tankless water heater ('22). Custom roller blinds on all windows. Perfectly nestled in a quiet location with a large serene balcony oasis ready for you to kick back & relax. Minimal maintenance for maximum relaxation. Just a short walk from Erin Mills Town Centre & quick accessibility to highways as well as fantastic amenities. This one is a must see! **** EXTRAS **** **RARELY AVAILABLE & HIGHLY SOUGHT AFTER DOUBLE CAR GARAGE** (id:50886)
Property Details
| MLS® Number | W10422014 |
| Property Type | Single Family |
| Community Name | Churchill Meadows |
| AmenitiesNearBy | Schools, Place Of Worship, Hospital, Park, Public Transit |
| CommunityFeatures | Pet Restrictions, Community Centre |
| ParkingSpaceTotal | 2 |
Building
| BathroomTotal | 3 |
| BedroomsAboveGround | 3 |
| BedroomsTotal | 3 |
| Amenities | Visitor Parking |
| Appliances | Dishwasher, Dryer, Garage Door Opener, Range, Refrigerator, Stove, Washer, Window Coverings |
| CoolingType | Central Air Conditioning |
| ExteriorFinish | Brick |
| FlooringType | Laminate |
| HalfBathTotal | 1 |
| HeatingFuel | Natural Gas |
| HeatingType | Forced Air |
| SizeInterior | 1199.9898 - 1398.9887 Sqft |
| Type | Row / Townhouse |
Parking
| Attached Garage |
Land
| Acreage | No |
| LandAmenities | Schools, Place Of Worship, Hospital, Park, Public Transit |
| ZoningDescription | Single Family Residential |
Rooms
| Level | Type | Length | Width | Dimensions |
|---|---|---|---|---|
| Second Level | Primary Bedroom | 3.35 m | 3.2 m | 3.35 m x 3.2 m |
| Second Level | Bedroom 2 | 3.2 m | 2.59 m | 3.2 m x 2.59 m |
| Second Level | Bedroom 3 | 2.89 m | 2.69 m | 2.89 m x 2.69 m |
| Main Level | Living Room | 5.08 m | 4.26 m | 5.08 m x 4.26 m |
| Main Level | Dining Room | 5.08 m | 4.26 m | 5.08 m x 4.26 m |
| Main Level | Kitchen | 4.16 m | 3.04 m | 4.16 m x 3.04 m |
Interested?
Contact us for more information
Jamie Alves
Salesperson
3643 Cawthra Rd.,ste. 101
Mississauga, Ontario L5A 2Y4
Jeffrey Alves
Salesperson
3643 Cawthra Rd.,ste. 101
Mississauga, Ontario L5A 2Y4

