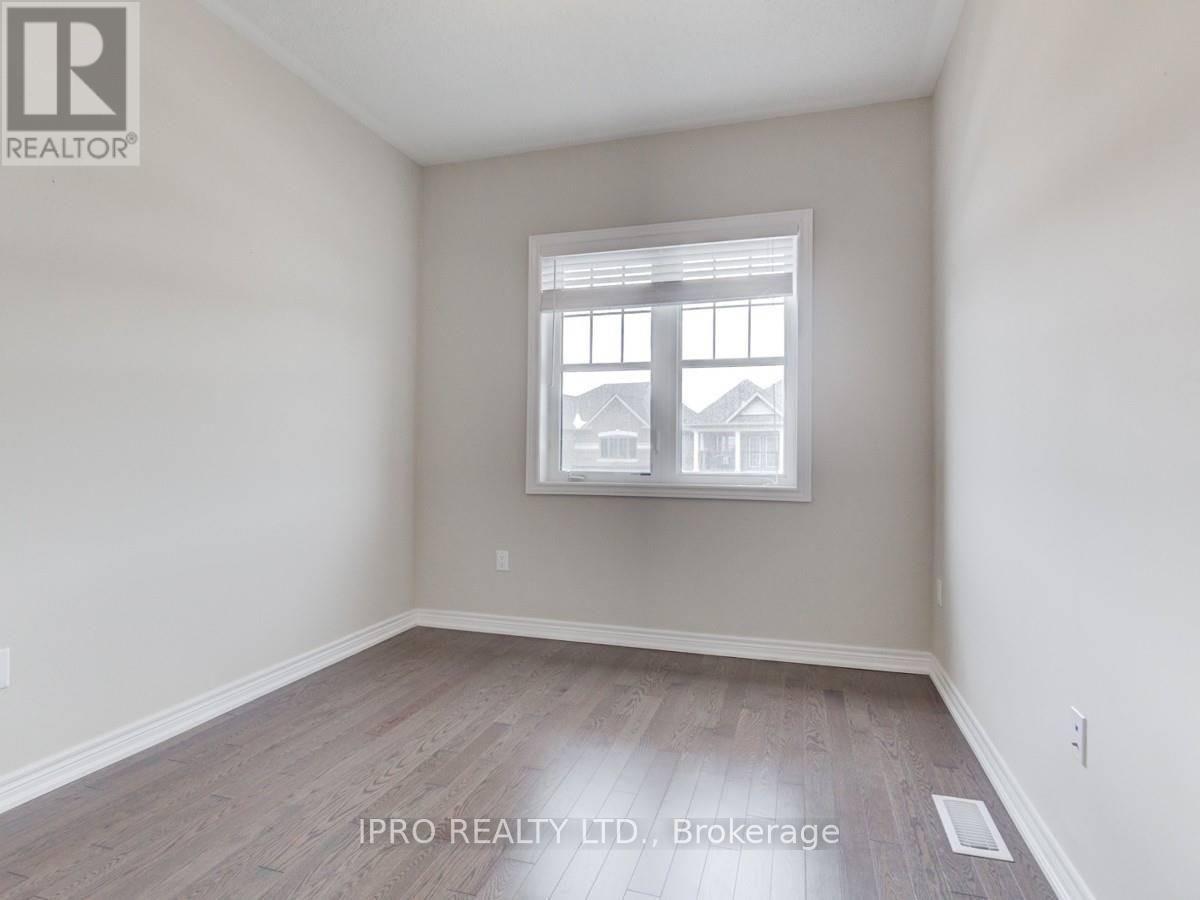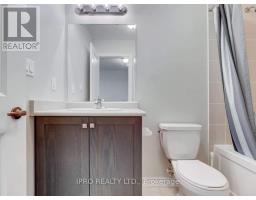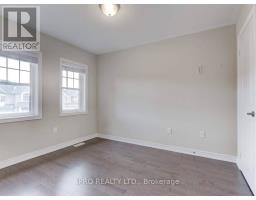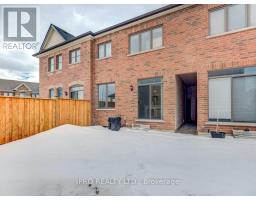37 Morra Avenue Caledon, Ontario L7E 4K6
3 Bedroom
3 Bathroom
Central Air Conditioning
Forced Air
$920,000
Three bedroom, three bathroom freehold townhouse. Dark stained hardwood flooring on main and upper levels, open concept kitchen w/ quartz countertops, great room overlooking streetscape views, 9ft ceilings, primary bdrm with 5pc ensuite bathroom and walk-in closet, computer nook on upper level. Great location within walking distance to GO bus station, 6km to Kleinburg Village, near Vaughan Metropolitan Centre and more! (id:50886)
Property Details
| MLS® Number | W10421987 |
| Property Type | Single Family |
| Community Name | Bolton East |
| ParkingSpaceTotal | 2 |
Building
| BathroomTotal | 3 |
| BedroomsAboveGround | 3 |
| BedroomsTotal | 3 |
| Appliances | Dishwasher, Dryer, Refrigerator, Stove, Washer, Window Coverings |
| BasementType | Full |
| ConstructionStyleAttachment | Attached |
| CoolingType | Central Air Conditioning |
| ExteriorFinish | Brick, Stone |
| FoundationType | Concrete |
| HalfBathTotal | 1 |
| HeatingFuel | Natural Gas |
| HeatingType | Forced Air |
| StoriesTotal | 2 |
| Type | Row / Townhouse |
| UtilityWater | Municipal Water |
Parking
| Attached Garage |
Land
| Acreage | No |
| Sewer | Sanitary Sewer |
| SizeDepth | 90 Ft ,11 In |
| SizeFrontage | 20 Ft |
| SizeIrregular | 20.01 X 90.98 Ft |
| SizeTotalText | 20.01 X 90.98 Ft |
Rooms
| Level | Type | Length | Width | Dimensions |
|---|---|---|---|---|
| Second Level | Bedroom | 3.96 m | 4.57 m | 3.96 m x 4.57 m |
| Second Level | Bedroom 2 | 2.8 m | 3.35 m | 2.8 m x 3.35 m |
| Second Level | Bedroom 3 | 2.74 m | 3.35 m | 2.74 m x 3.35 m |
| Main Level | Kitchen | 2.47 m | 3.05 m | 2.47 m x 3.05 m |
| Main Level | Great Room | 5.2 m | 4.57 m | 5.2 m x 4.57 m |
https://www.realtor.ca/real-estate/27646075/37-morra-avenue-caledon-bolton-east-bolton-east
Interested?
Contact us for more information
Sabine El Ghali
Broker
Ipro Realty Ltd.
30 Eglinton Ave W. #c12
Mississauga, Ontario L5R 3E7
30 Eglinton Ave W. #c12
Mississauga, Ontario L5R 3E7























































