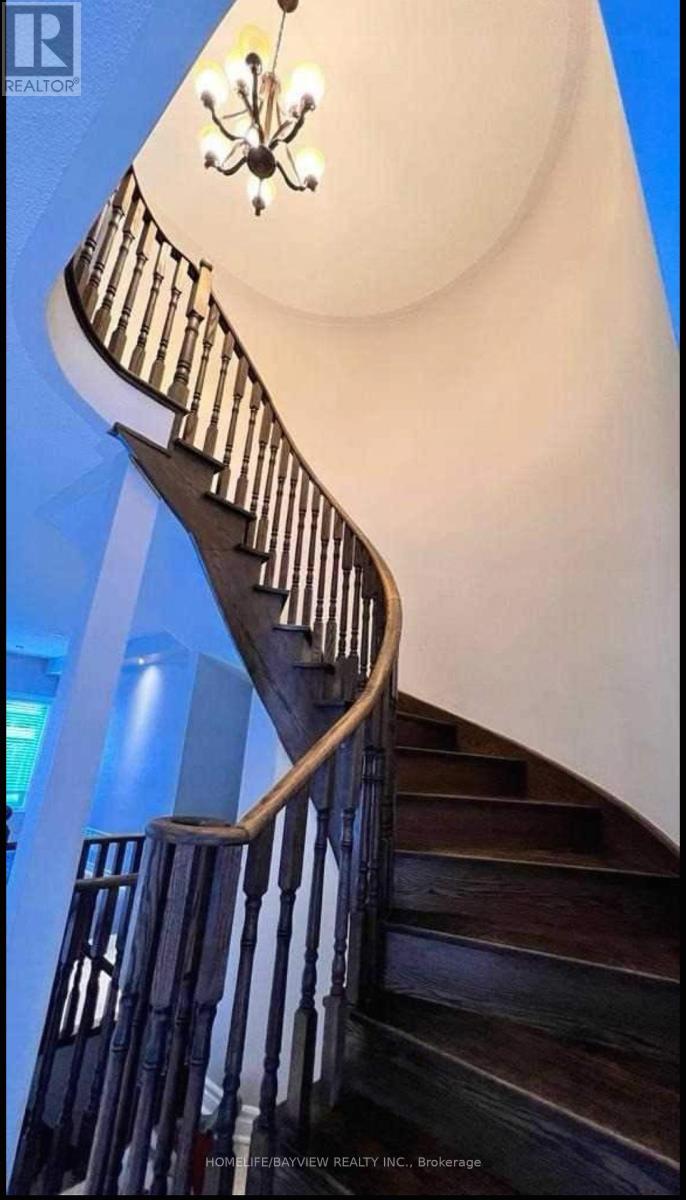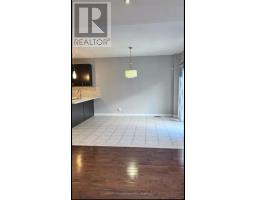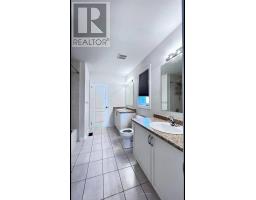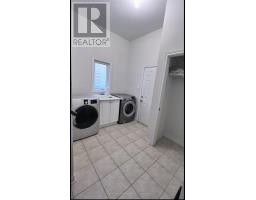422 Kwapis Boulevard Newmarket, Ontario L3X 3H4
$1,199,000
Absolutely Gorgeous 3400+ Sq Ft Open Concept Family Home. Bright And Meticulously Kept. Main Floor W/Gleaming Hardwood, Modern Kitchen W/Quartz Countertops, Ss Appliances & Under Mount Sink. Upgraded Pot Lights, Stone Fireplace, 9' Ceilings. Additional Library!! Wrought Iron Railing Staircase. 4 Large Bedrooms W/Ensuite. Interlocking Entrance, Rear Yard And Exterior Pot Lights. Just Steps To Parks, Shopping, Schools And Yonge St. **** EXTRAS **** Top Of The Line Ss Fridge, Gas Stove, Dishwasher, Washer, Dryer, Wdw Covgs, Brdlm W/Ld, Cac, Gdo, Water Purification System In Kitchen, Water Softener, Fenced Yard, Tankless Hwt(R), Hrv Unit. (id:50886)
Property Details
| MLS® Number | N10422009 |
| Property Type | Single Family |
| Community Name | Woodland Hill |
| AmenitiesNearBy | Park |
| Features | In-law Suite |
| ParkingSpaceTotal | 6 |
Building
| BathroomTotal | 4 |
| BedroomsAboveGround | 4 |
| BedroomsTotal | 4 |
| BasementDevelopment | Unfinished |
| BasementType | Full (unfinished) |
| ConstructionStyleAttachment | Detached |
| CoolingType | Central Air Conditioning |
| ExteriorFinish | Brick |
| FireplacePresent | Yes |
| FlooringType | Hardwood, Carpeted |
| FoundationType | Concrete |
| HalfBathTotal | 1 |
| HeatingFuel | Natural Gas |
| HeatingType | Forced Air |
| StoriesTotal | 2 |
| SizeInterior | 2999.975 - 3499.9705 Sqft |
| Type | House |
| UtilityWater | Municipal Water |
Parking
| Garage |
Land
| Acreage | No |
| FenceType | Fenced Yard |
| LandAmenities | Park |
| Sewer | Sanitary Sewer |
| SizeDepth | 95 Ft ,1 In |
| SizeFrontage | 45 Ft |
| SizeIrregular | 45 X 95.1 Ft |
| SizeTotalText | 45 X 95.1 Ft |
Rooms
| Level | Type | Length | Width | Dimensions |
|---|---|---|---|---|
| Second Level | Primary Bedroom | Measurements not available | ||
| Second Level | Bedroom 2 | Measurements not available | ||
| Second Level | Bedroom 3 | Measurements not available | ||
| Second Level | Bedroom 4 | Measurements not available | ||
| Main Level | Laundry Room | Measurements not available | ||
| Main Level | Living Room | Measurements not available | ||
| Main Level | Dining Room | Measurements not available | ||
| Main Level | Kitchen | Measurements not available | ||
| Main Level | Family Room | Measurements not available | ||
| Main Level | Library | Measurements not available |
Interested?
Contact us for more information
Nina Saeed
Salesperson
505 Hwy 7 Suite 201
Thornhill, Ontario L3T 7T1







































