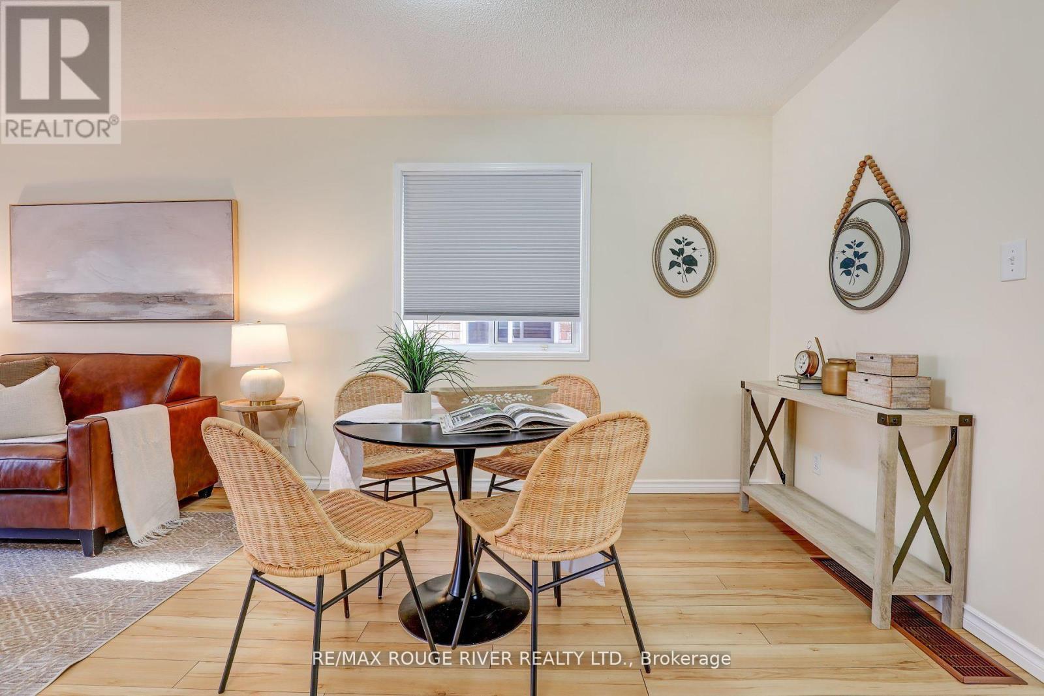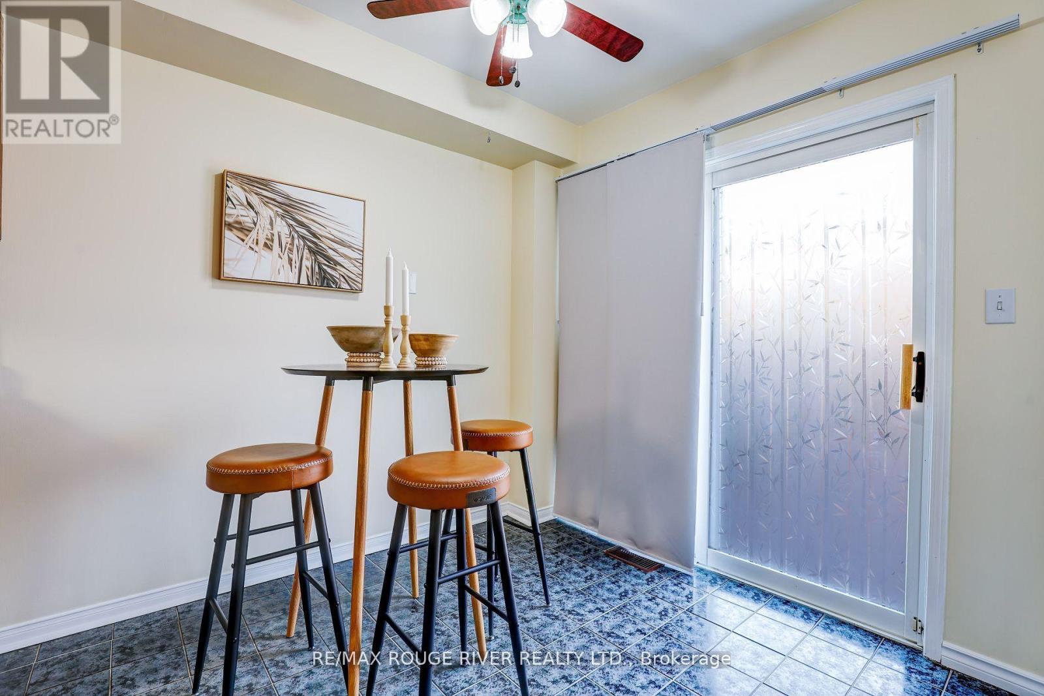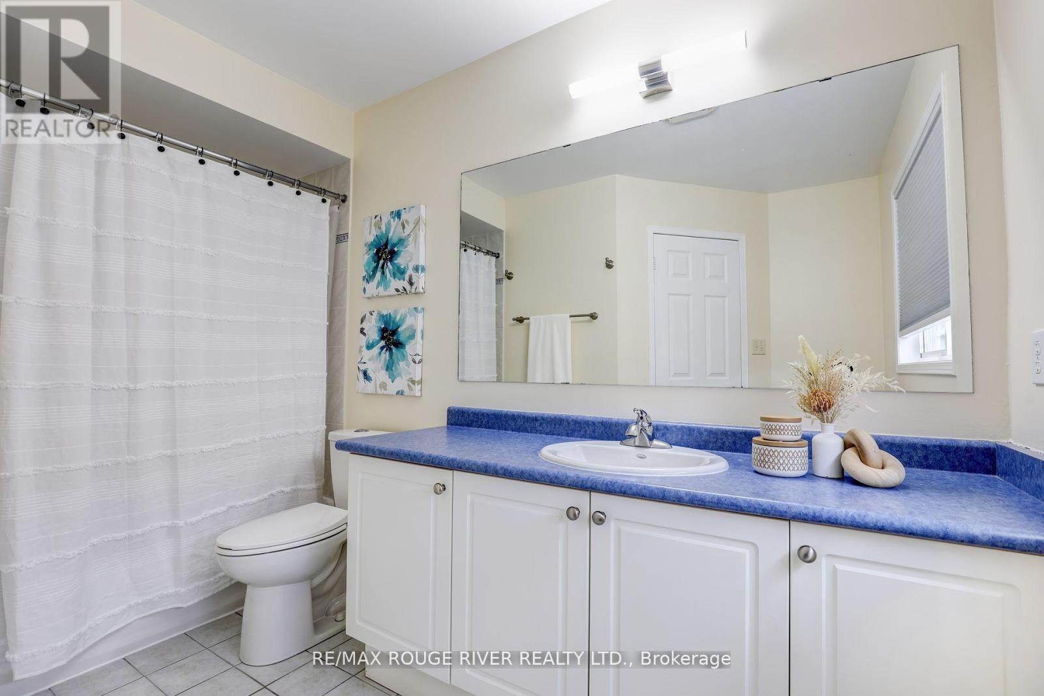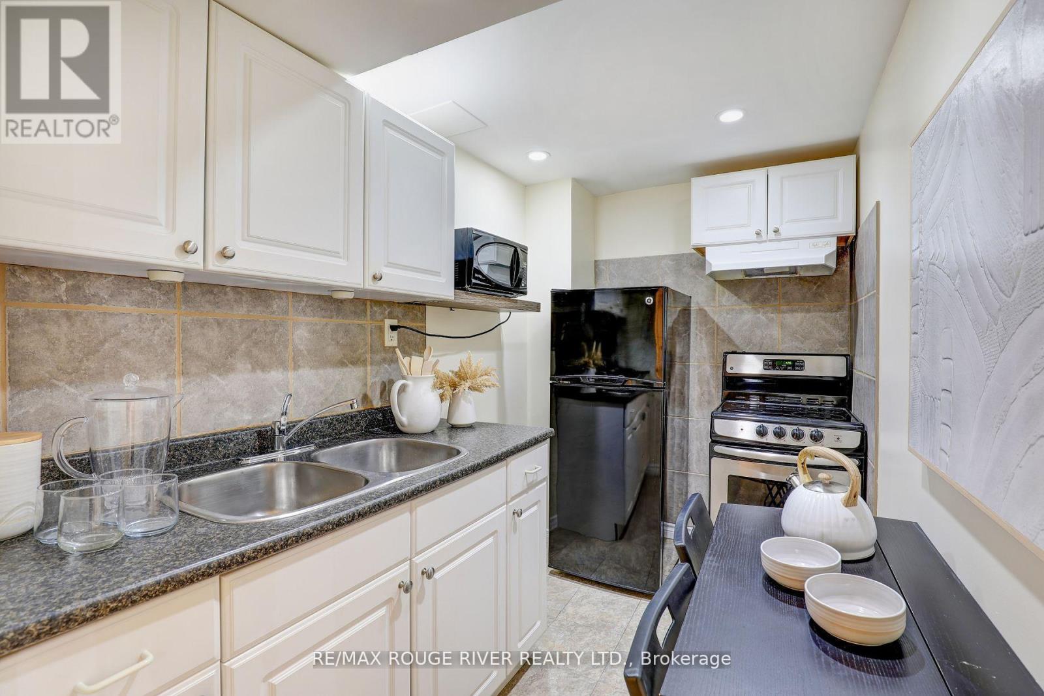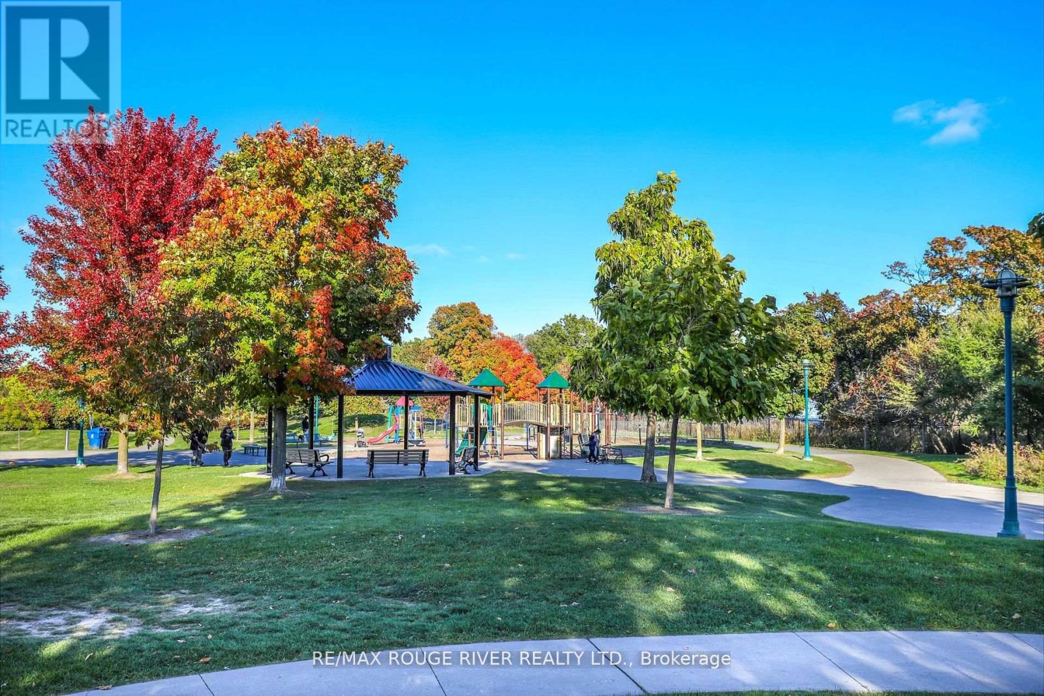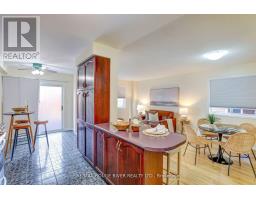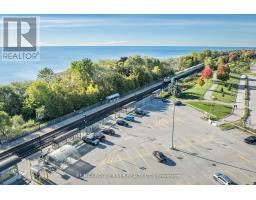28 Wuthering Heights Road Toronto, Ontario M1C 5H6
$899,900
Location, Location! Desirable West Rouge Waterfront Neighbourhood, walking distance to the Rouge Beach, Waterfront parks and trails! Get ready to fall in love with this Freehold end unit townhome, 3 Bed, 4 bath, family home featuring 1500 Sq Ft, freshly painted, finished basement with second kitchen and bath. Great potential for in-law suite. The Primary bedroom has an ensuite bath, walk-in closet, two additional spacious bedrooms, Another great feature is being able to walk right across the street to the GO station, quick commute and you're right downtown. Schools are within walking distance, including shops, restaurants, easy access to 401 and TTC. Offers anytime! (id:50886)
Property Details
| MLS® Number | E10421986 |
| Property Type | Single Family |
| Community Name | Rouge E10 |
| AmenitiesNearBy | Beach, Schools, Public Transit |
| CommunityFeatures | Community Centre |
| ParkingSpaceTotal | 2 |
| Structure | Deck, Porch |
| ViewType | Lake View |
Building
| BathroomTotal | 4 |
| BedroomsAboveGround | 3 |
| BedroomsTotal | 3 |
| Amenities | Fireplace(s) |
| Appliances | Dishwasher, Dryer, Garage Door Opener, Refrigerator, Stove, Washer, Window Coverings |
| BasementDevelopment | Finished |
| BasementType | N/a (finished) |
| ConstructionStyleAttachment | Attached |
| CoolingType | Central Air Conditioning |
| ExteriorFinish | Brick |
| FireplacePresent | Yes |
| FlooringType | Laminate, Ceramic, Bamboo, Vinyl |
| FoundationType | Poured Concrete |
| HalfBathTotal | 1 |
| HeatingFuel | Natural Gas |
| HeatingType | Forced Air |
| StoriesTotal | 2 |
| Type | Row / Townhouse |
| UtilityWater | Municipal Water |
Parking
| Attached Garage |
Land
| Acreage | No |
| LandAmenities | Beach, Schools, Public Transit |
| Sewer | Sanitary Sewer |
| SizeDepth | 89 Ft ,8 In |
| SizeFrontage | 24 Ft ,3 In |
| SizeIrregular | 24.28 X 89.73 Ft |
| SizeTotalText | 24.28 X 89.73 Ft |
| SurfaceWater | Lake/pond |
Rooms
| Level | Type | Length | Width | Dimensions |
|---|---|---|---|---|
| Second Level | Primary Bedroom | 4.56 m | 4.07 m | 4.56 m x 4.07 m |
| Second Level | Bedroom 2 | 3.63 m | 2.83 m | 3.63 m x 2.83 m |
| Second Level | Bedroom 3 | 3.62 m | 2.99 m | 3.62 m x 2.99 m |
| Basement | Recreational, Games Room | 5.55 m | 4.55 m | 5.55 m x 4.55 m |
| Basement | Kitchen | 3.2 m | 1.77 m | 3.2 m x 1.77 m |
| Main Level | Living Room | 6.33 m | 3.32 m | 6.33 m x 3.32 m |
| Main Level | Dining Room | 6.33 m | 3.32 m | 6.33 m x 3.32 m |
| Main Level | Kitchen | 6.74 m | 2.62 m | 6.74 m x 2.62 m |
https://www.realtor.ca/real-estate/27646037/28-wuthering-heights-road-toronto-rouge-rouge-e10
Interested?
Contact us for more information
Anna Wood
Broker
Harrison Wood
Salesperson






