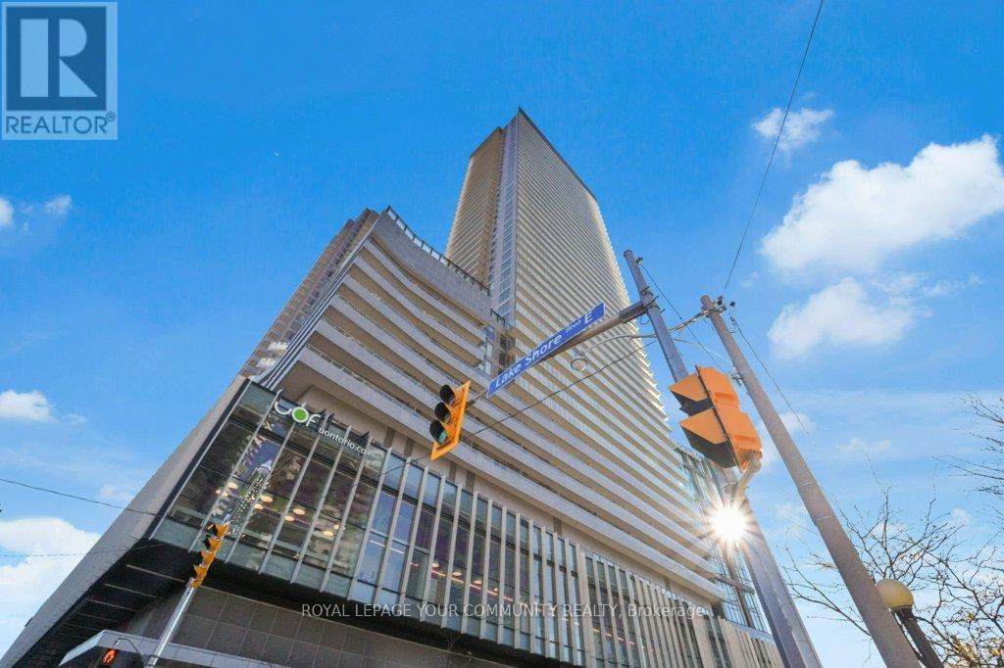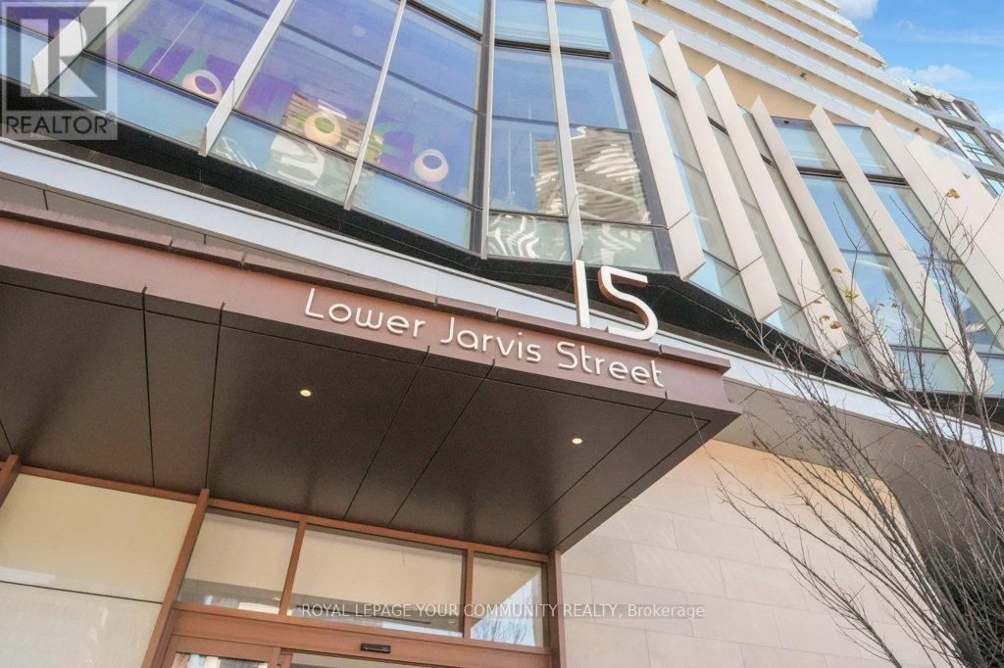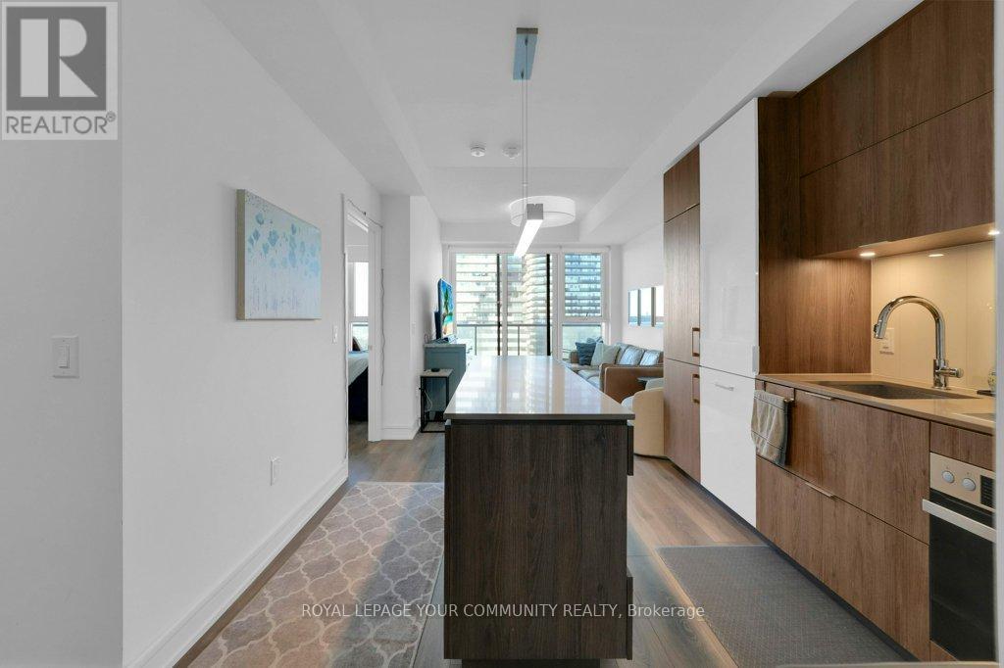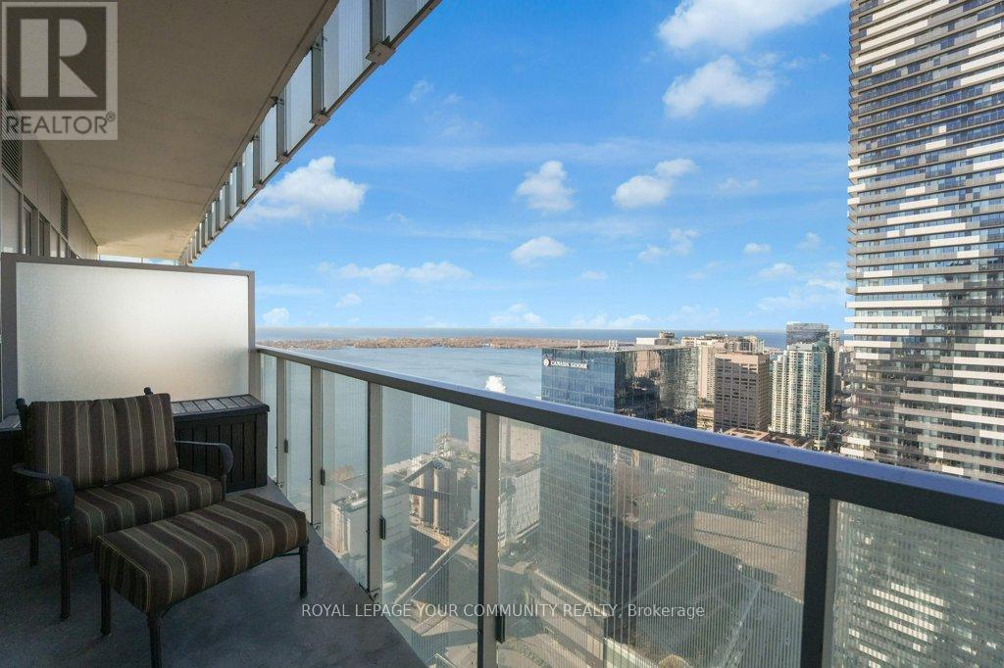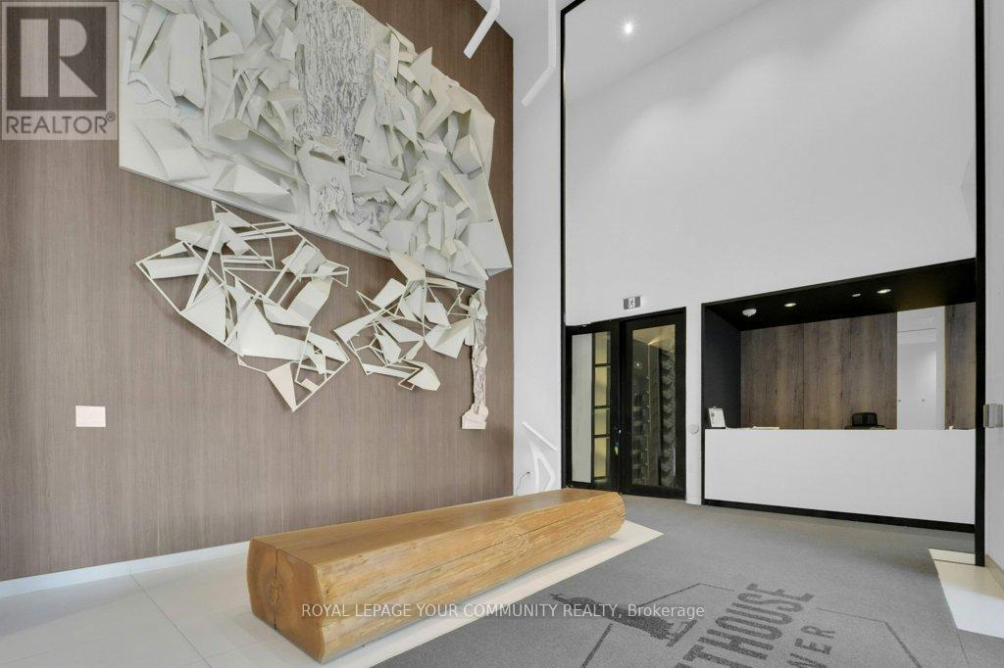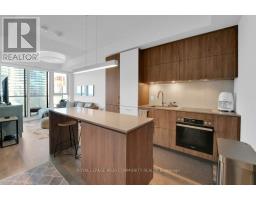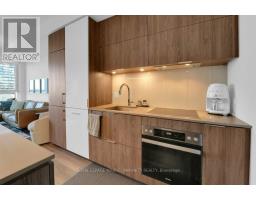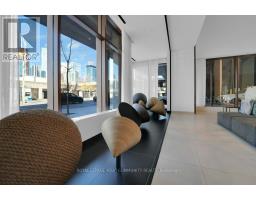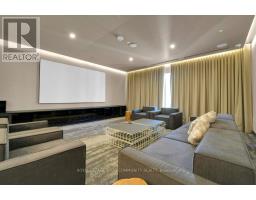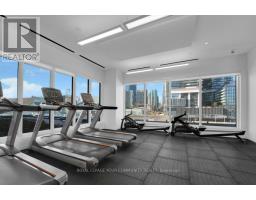3905 - 15 Lower Jarvis Street Toronto, Ontario M5E 0C4
$2,900 Monthly
***Modern 1+1 Bedroom Unit in Lighthouse Tower Condominium Residences*** Welcome To This Stunning 1+1 Bedroom Unit Offering An Open-Concept Layout Filled With Natural Light And Breathtaking West And South Views. Enjoy Stunning Sunset Views And A Scenic Overlook Of Lake Ontario. The Versatile Den Can Easily Be Used As A Second Bedroom Or Office, Making This Space Functional And Adaptable. This Unit Also Includes One Parking Spot And A Locker For Added Convenience. Residents Have Access To Top-Tier Amenities, Including A Tennis Court, Basketball Court, Sauna, Outdoor Pool, Gym, Party Room, And Media Room. Situated In One Of Toronto's Most Sought-After Neighbourhoods, This Unit Is Minutes Away From The Waterfront, Gardiner Expressway, Sugar Beach, And An Array Of Grocery Stores, Cafes, And Top-Rated Restaurants. Nearby Iconic Destinations Include St. Lawrence Market, Scotiabank Arena, Union Station, And Rogers Centre - Everything You Need For Vibrant City Living Right At Your Doorstep! **** EXTRAS **** Parking and Locker (id:50886)
Property Details
| MLS® Number | C10422026 |
| Property Type | Single Family |
| Community Name | Waterfront Communities C8 |
| CommunityFeatures | Pet Restrictions |
| Features | Balcony |
| ParkingSpaceTotal | 1 |
| PoolType | Outdoor Pool |
| Structure | Tennis Court |
Building
| BathroomTotal | 2 |
| BedroomsAboveGround | 1 |
| BedroomsBelowGround | 1 |
| BedroomsTotal | 2 |
| Amenities | Security/concierge, Exercise Centre, Party Room, Sauna, Storage - Locker |
| Appliances | Cooktop, Dishwasher, Dryer, Freezer, Hood Fan, Microwave, Oven, Refrigerator, Washer, Window Coverings |
| CoolingType | Central Air Conditioning |
| ExteriorFinish | Concrete |
| FlooringType | Laminate |
| HalfBathTotal | 1 |
| HeatingFuel | Natural Gas |
| HeatingType | Forced Air |
| SizeInterior | 499.9955 - 598.9955 Sqft |
| Type | Apartment |
Parking
| Underground |
Land
| Acreage | No |
Rooms
| Level | Type | Length | Width | Dimensions |
|---|---|---|---|---|
| Main Level | Foyer | 2.76 m | 2 m | 2.76 m x 2 m |
| Main Level | Kitchen | 3.14 m | 3.02 m | 3.14 m x 3.02 m |
| Main Level | Living Room | 4 m | 3.29 m | 4 m x 3.29 m |
| Main Level | Primary Bedroom | 3.91 m | 2.77 m | 3.91 m x 2.77 m |
| Main Level | Den | 2.53 m | 1.72 m | 2.53 m x 1.72 m |
Interested?
Contact us for more information
Shawn Zigelstein
Broker
65b West Beaver Creek Rd 2/fl
Richmond Hill, Ontario L4B 1K4
Olivia Yu
Broker
65b West Beaver Creek Rd 2/fl
Richmond Hill, Ontario L4B 1K4


