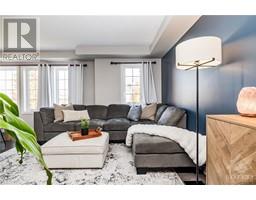750 Maloja Way Unit#b Ottawa, Ontario K2S 0N7
$589,900
Meticulously Maintained Freehold Townhome w/DOUBLE GARAGE in Stittsville w/Peaceful Mature Tree Views Fronting on Greenspace. Approx. 1762sf w/3 Beds, 3 Baths & TONS OF NATURAL LIGHT Throughout this Home! Enter into Spacious Front Foyer w/Tile & Generous Size Fam Rm/Office Space w/Oversized Windows. Spacious Laundry Rm + Storage Space & Garage Access. 2nd Level Offers Hrdwd Flrs & Entertainment Size Kitchen w/Oversized Isld w/Break Bar, Quartz Counters, Subway Tile Backsplash, SS Appls & Lg Window over sink. Door Leads to Oversized Deck, great space for entertaining or Unwind & Relax Facing SW w/Beautiful SUNSET VIEWS. Bright & Spacious Open Concept Liv & Din Rm fts Lg Windows w/Tree Views & Convenient 2PC Bath w/Tile. 3rd Flr Offers Berber Carpets, Oversized Linen & 3 Bdrms. Generous size Primary w/WIC & 3PC Ensuite w/Quartz, Tile flrs & Shower. 4PC Main Bath Updated (23) w/Tile Wall, Quartz & Modern Fixtures. Freshly Painted. Steps to Parks, Schools CT Centre & Amenities (id:50886)
Property Details
| MLS® Number | 1420203 |
| Property Type | Single Family |
| Neigbourhood | Stittsville North |
| AmenitiesNearBy | Public Transit, Recreation Nearby, Shopping |
| CommunityFeatures | Family Oriented, School Bus |
| Features | Automatic Garage Door Opener |
| ParkingSpaceTotal | 2 |
| Structure | Deck, Porch |
Building
| BathroomTotal | 3 |
| BedroomsAboveGround | 3 |
| BedroomsTotal | 3 |
| Appliances | Refrigerator, Dryer, Microwave Range Hood Combo, Stove, Washer, Blinds |
| BasementDevelopment | Not Applicable |
| BasementType | None (not Applicable) |
| ConstructedDate | 2014 |
| CoolingType | Central Air Conditioning |
| ExteriorFinish | Brick, Siding |
| Fixture | Drapes/window Coverings |
| FlooringType | Wall-to-wall Carpet, Hardwood, Tile |
| FoundationType | Poured Concrete |
| HalfBathTotal | 1 |
| HeatingFuel | Natural Gas |
| HeatingType | Forced Air |
| StoriesTotal | 3 |
| Type | Row / Townhouse |
| UtilityWater | Municipal Water |
Parking
| Attached Garage |
Land
| Acreage | No |
| LandAmenities | Public Transit, Recreation Nearby, Shopping |
| LandscapeFeatures | Landscaped |
| Sewer | Municipal Sewage System |
| SizeDepth | 60 Ft ,8 In |
| SizeFrontage | 19 Ft ,10 In |
| SizeIrregular | 19.85 Ft X 60.7 Ft |
| SizeTotalText | 19.85 Ft X 60.7 Ft |
| ZoningDescription | Residential |
Rooms
| Level | Type | Length | Width | Dimensions |
|---|---|---|---|---|
| Second Level | Kitchen | 19'0" x 12'9" | ||
| Second Level | Living Room/dining Room | 19'0" x 14'4" | ||
| Second Level | Partial Bathroom | 4'10" x 4'7" | ||
| Third Level | Primary Bedroom | 14'6" x 12'6" | ||
| Third Level | 3pc Ensuite Bath | 8'7" x 6'1" | ||
| Third Level | Other | 6'2" x 6'0" | ||
| Third Level | Bedroom | 9'6" x 9'6" | ||
| Third Level | Bedroom | 9'6" x 9'2" | ||
| Third Level | 4pc Bathroom | 7'11" x 4'10" | ||
| Main Level | Porch | 20'1" x 4'8" | ||
| Main Level | Foyer | 13'4" x 6'3" | ||
| Main Level | Family Room | 14'0" x 12'6" | ||
| Main Level | Laundry Room | 8'8" x 7'7" | ||
| Main Level | Storage | Measurements not available |
Utilities
| Electricity | Available |
https://www.realtor.ca/real-estate/27645923/750-maloja-way-unitb-ottawa-stittsville-north
Interested?
Contact us for more information
Jenna Ritchie
Salesperson
747 Silver Seven Road Unit 29
Ottawa, Ontario K2V 0H2
Brooke Ritchie
Salesperson
747 Silver Seven Road Unit 29
Ottawa, Ontario K2V 0H2

























































