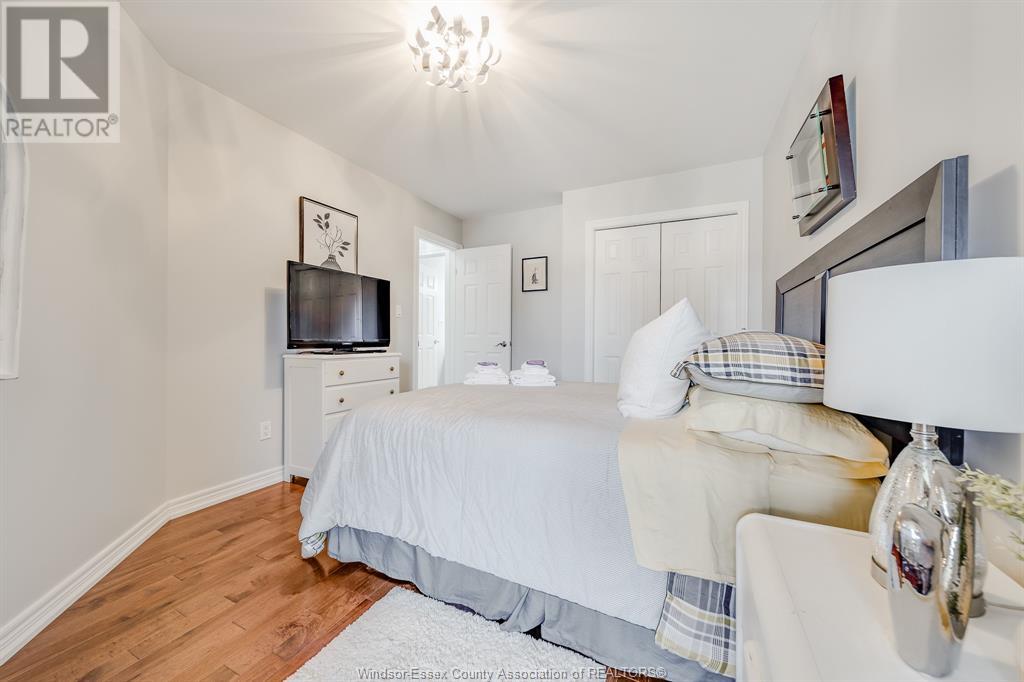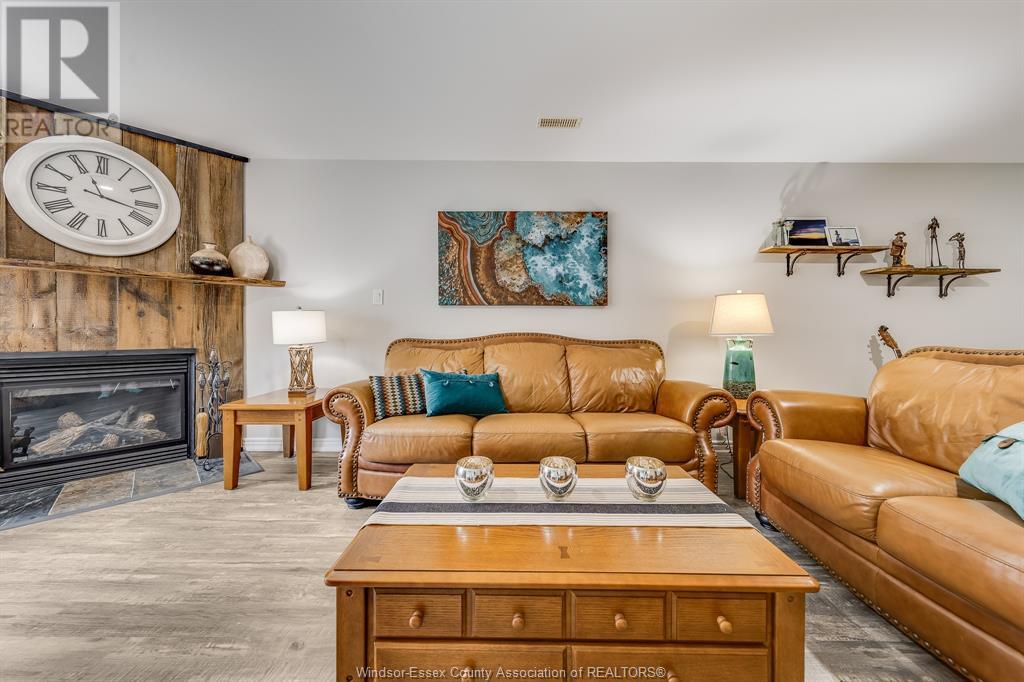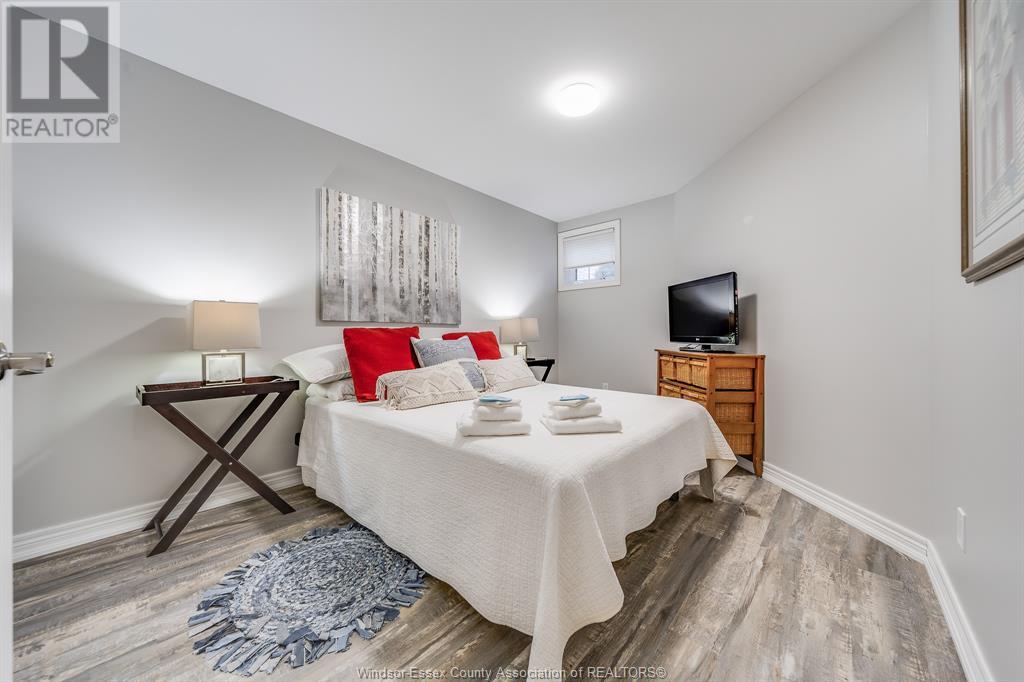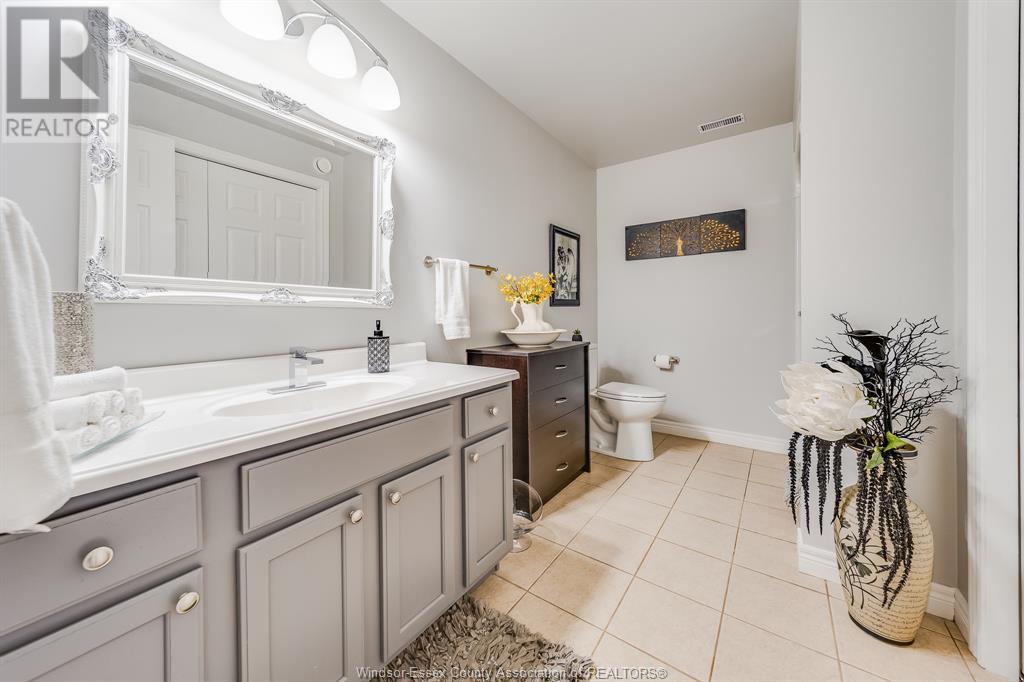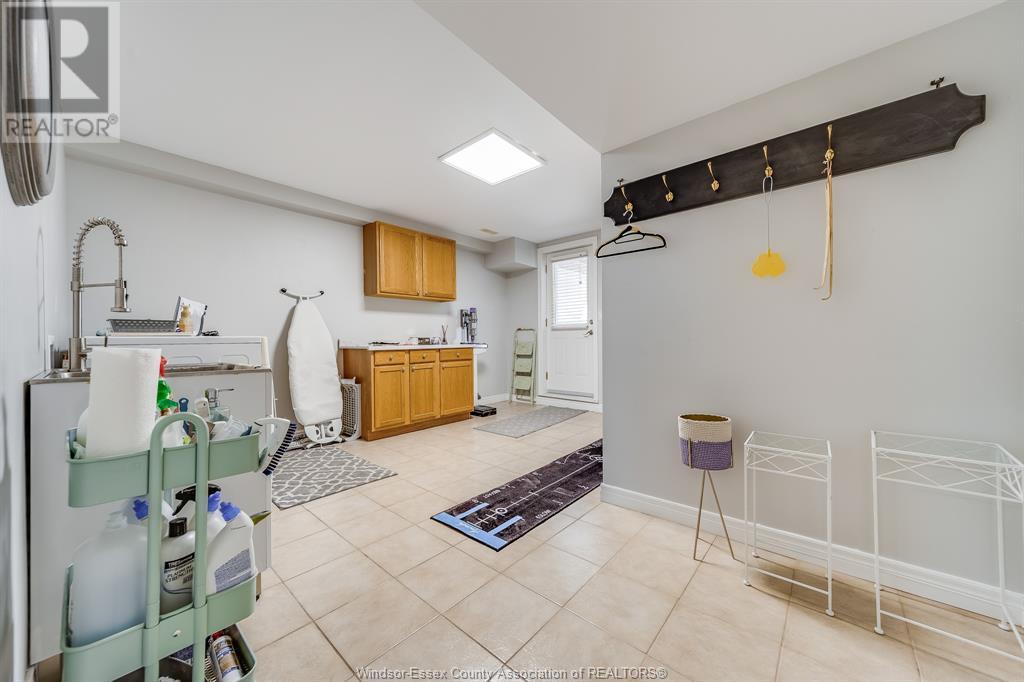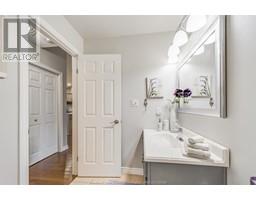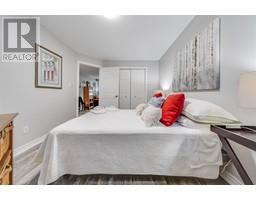74 Theresa Trail Leamington, Ontario N9Y 0A6
$599,900
THIS BEAUTIFUL HOME FEATURES APPROX 2,400 TOTAL SQ FT OF LIVING SPACE, 3 BEDROOMS, 3 FULL BATHS AND OFFICE AREA THAT COULD BE CONVERTED TO A 4TH BEDROOM. RECENT UPDATES INCLUDE KITCHEN (LESS THAN 5 YEARS) AND HARDWOOD FLOORING THROUGHOUT THE MAIN LEVEL. THE FULL 2-CAR GARAGE COMES WITH EPOXY FLOORS & 220 VOLT OUTLET. PEX PLUMBING INSTALLED APPROX 5 YRS. ALSO ENJOY THE LUXURY OF IN-FLOOR HEATING IN THE EN-SUITE BATHROOM. ADDITIONAL UPGRADES INCLUDE ATTIC INSULATION 2023, AC & HEAT PUMP 2023, & HOT WATER TANK OWNED. ROOF UNDER 10 YEARS OLD. THIS HOME ALSO FEATURES A LOWER LEVEL WALKOUT GATHERING AREA & A SCREENED IN UPPER LEVEL BACK DECK DECK. BEING CENTRALLY LOCATED IN TOWN, YOU WILL BE STEPS FROM SHOPPING, DINING, GROCERY, ENTERTAINMENT & WALKING PATH TO THE MARINA. CALL NOW TO SET UP YOUR PERSONAL SHOWING AND COME EXPERIENCE THIS METICULOUSLY MAINTAINED AND UPGRADED PROPERTY. (id:50886)
Property Details
| MLS® Number | 24027628 |
| Property Type | Single Family |
| Features | Double Width Or More Driveway, Finished Driveway, Front Driveway, Interlocking Driveway |
Building
| BathroomTotal | 3 |
| BedroomsAboveGround | 2 |
| BedroomsBelowGround | 1 |
| BedroomsTotal | 3 |
| Appliances | Dishwasher, Dryer, Microwave Range Hood Combo, Refrigerator, Stove, Washer |
| ArchitecturalStyle | Ranch |
| ConstructedDate | 2004 |
| ConstructionStyleAttachment | Semi-detached |
| CoolingType | Central Air Conditioning |
| ExteriorFinish | Brick |
| FireplaceFuel | Gas |
| FireplacePresent | Yes |
| FireplaceType | Direct Vent |
| FlooringType | Ceramic/porcelain, Hardwood, Cushion/lino/vinyl |
| FoundationType | Concrete |
| HeatingFuel | Natural Gas |
| HeatingType | Forced Air, Furnace |
| StoriesTotal | 1 |
| SizeInterior | 1200 Sqft |
| TotalFinishedArea | 1200 Sqft |
| Type | Row / Townhouse |
Parking
| Garage | |
| Inside Entry |
Land
| Acreage | No |
| LandscapeFeatures | Landscaped |
| SizeIrregular | 30.13x117.52 |
| SizeTotalText | 30.13x117.52 |
| ZoningDescription | Res |
Rooms
| Level | Type | Length | Width | Dimensions |
|---|---|---|---|---|
| Lower Level | Office | Measurements not available | ||
| Lower Level | Storage | Measurements not available | ||
| Lower Level | Utility Room | Measurements not available | ||
| Lower Level | Laundry Room | Measurements not available | ||
| Lower Level | Family Room | Measurements not available | ||
| Lower Level | 3pc Bathroom | Measurements not available | ||
| Lower Level | Bedroom | Measurements not available | ||
| Main Level | Bedroom | Measurements not available | ||
| Main Level | 3pc Ensuite Bath | Measurements not available | ||
| Main Level | Playroom | Measurements not available | ||
| Main Level | 4pc Bathroom | Measurements not available | ||
| Main Level | Living Room | Measurements not available | ||
| Main Level | Kitchen | Measurements not available | ||
| Main Level | Foyer | Measurements not available |
https://www.realtor.ca/real-estate/27645907/74-theresa-trail-leamington
Interested?
Contact us for more information
Goran Todorovic, Asa, Abr
Broker of Record
1610 Sylvestre Drive
Windsor, Ontario N9K 0B9
Brad Trudell
Sales Person
1610 Sylvestre Drive
Windsor, Ontario N9K 0B9

















