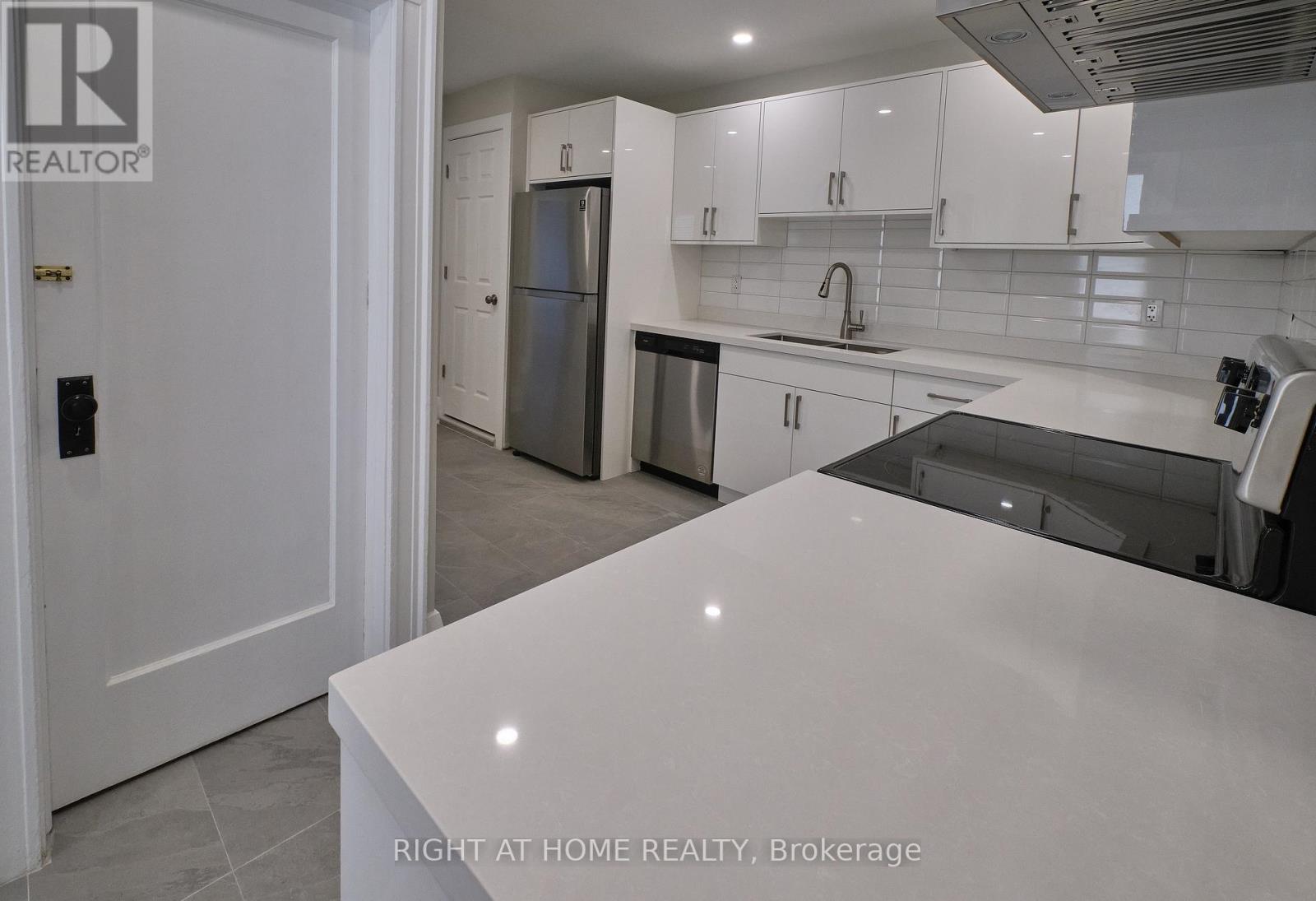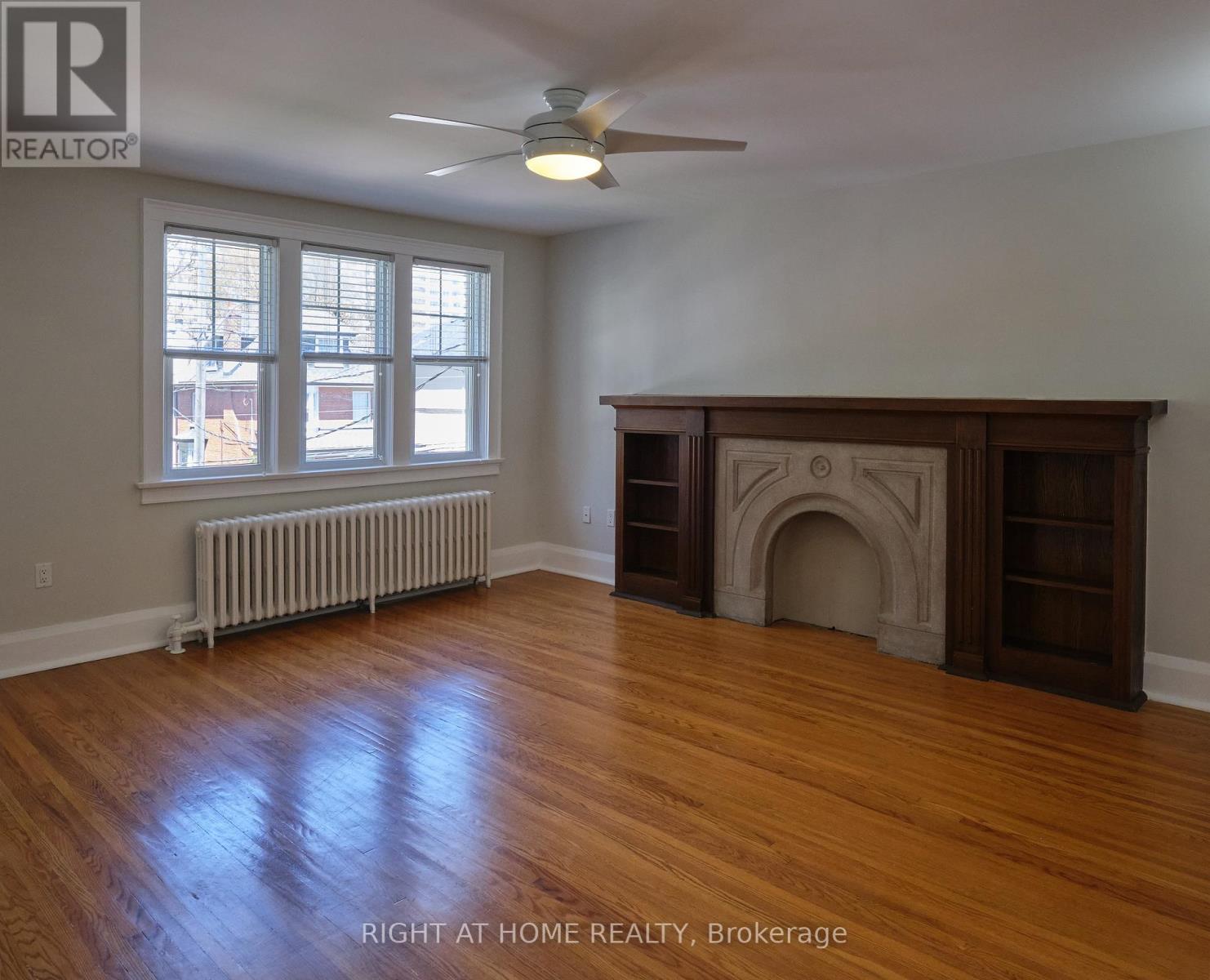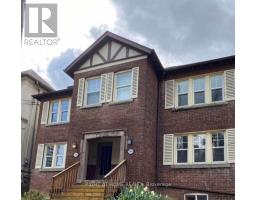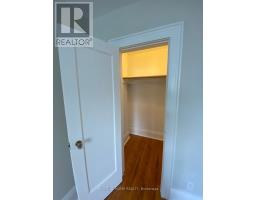Main - 101 Hillsdale Avenue E Toronto, Ontario M4S 1T4
$3,450 Monthly
Client Remarks: Rare pportunity to live in a well maintained, quiet building of only two suites with professional clientele. A Superb full renovation with modern conveniences and still retaining the classic charm. It's a 2 Bedroom Main Floor suite having a Spacious Efficient Floor Layout ~1250 Sq. Ft. A Fantastic Condo Alternative. Lower Rental Cost At ~$2.85/Sq. Ft. As Compared To The Higher Condo Apt. Unit Cost! Large Rooms, Freshly Painted Thru-Out. Beautifully refinished Oak Hardwood Floors, High-End Quality European Kitchen (Custom built High Gloss White Cabinets, Quartz Counters, Cyclone Exhaust Fan Vented Outside, 2 Organized Pot's Drawers). Ensuite Washer And Dryer. Eat-in Kitchen area. Art Deco Black And White Bathroom Replicated From The Original. Mahogany Fireplace With Built-In Shelves. Ensuite Storage. Exclusive Backyard area to setup BBQ and patio set. Replaced Water Service, Wiring & Plumbing. It's Located In A Quiet Safe Neighbourhood. ***A1 Location Within Walking Distance To All The Great Amenities- 6 Min. walk To Eglinton Subway, Farmboy, Metro, Shops, Restaurants, Parks, Schools, Sports Medicine Clinic, Cinemas, 12 Min. Drive To Sunnybrook Hospital/Downtown Core. **** EXTRAS **** Tenant Pays 100% Apt Hydro (separately metered) and 50%: Gas, Common areas Hydro, Water/Garbage Removal. (id:50886)
Property Details
| MLS® Number | C9372221 |
| Property Type | Single Family |
| Neigbourhood | Mount Pleasant West |
| Community Name | Mount Pleasant West |
| AmenitiesNearBy | Hospital, Park, Public Transit, Schools |
| CommunityFeatures | Community Centre |
| ParkingSpaceTotal | 2 |
| Structure | Porch |
Building
| BathroomTotal | 1 |
| BedroomsAboveGround | 2 |
| BedroomsTotal | 2 |
| Appliances | Blinds, Dishwasher, Dryer, Refrigerator, Stove, Washer |
| CoolingType | Window Air Conditioner |
| ExteriorFinish | Brick |
| FireProtection | Smoke Detectors |
| FireplacePresent | Yes |
| FireplaceTotal | 1 |
| FlooringType | Hardwood, Porcelain Tile, Marble |
| FoundationType | Poured Concrete |
| HeatingFuel | Natural Gas |
| HeatingType | Radiant Heat |
| StoriesTotal | 2 |
| SizeInterior | 1099.9909 - 1499.9875 Sqft |
| Type | Duplex |
| UtilityWater | Municipal Water |
Parking
| Detached Garage |
Land
| Acreage | No |
| LandAmenities | Hospital, Park, Public Transit, Schools |
| Sewer | Sanitary Sewer |
| SizeDepth | 135 Ft |
| SizeFrontage | 25 Ft |
| SizeIrregular | 25 X 135 Ft |
| SizeTotalText | 25 X 135 Ft |
Rooms
| Level | Type | Length | Width | Dimensions |
|---|---|---|---|---|
| Main Level | Living Room | 4.85 m | 3.38 m | 4.85 m x 3.38 m |
| Main Level | Eating Area | 2.69 m | 1.8 m | 2.69 m x 1.8 m |
| Main Level | Dining Room | 4.29 m | 3.23 m | 4.29 m x 3.23 m |
| Main Level | Kitchen | 3.4 m | 2.54 m | 3.4 m x 2.54 m |
| Main Level | Bathroom | 1.83 m | 1.83 m | 1.83 m x 1.83 m |
| Main Level | Primary Bedroom | 4.19 m | 2.67 m | 4.19 m x 2.67 m |
| Main Level | Bedroom 2 | 4.19 m | 2.67 m | 4.19 m x 2.67 m |
Interested?
Contact us for more information
Dennis J. Wong
Salesperson
1396 Don Mills Rd Unit B-121
Toronto, Ontario M3B 0A7































