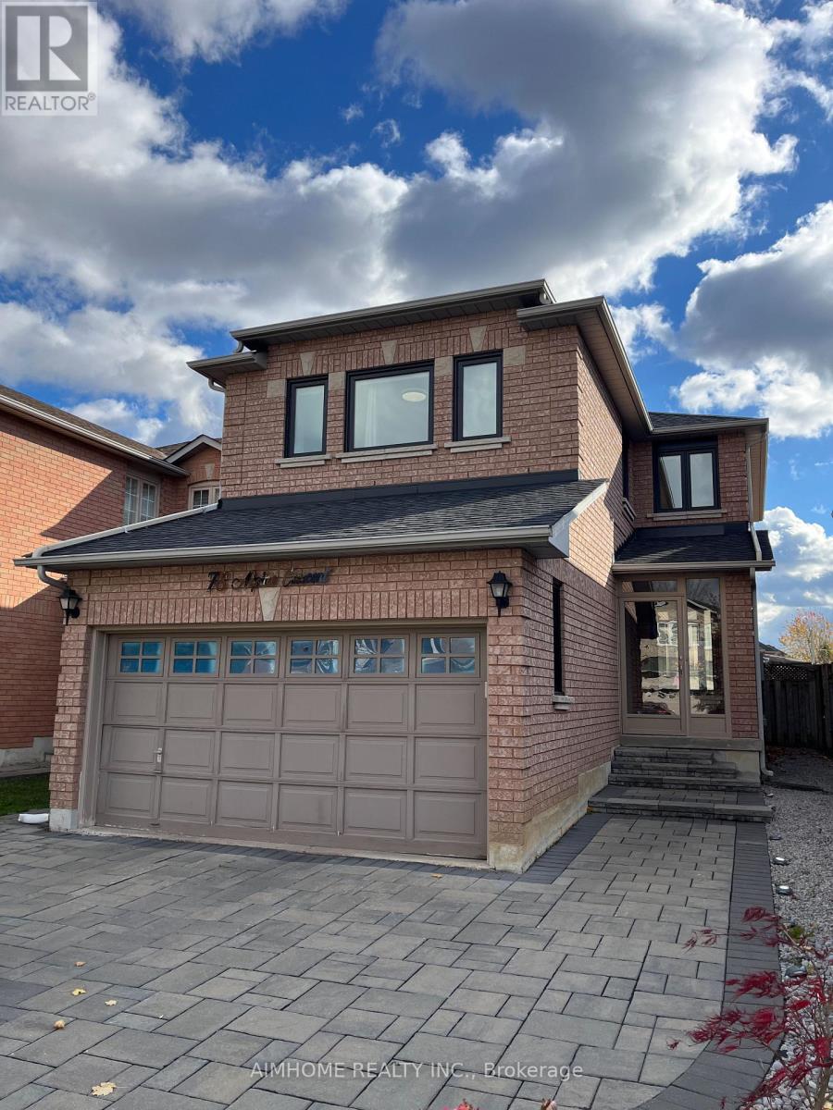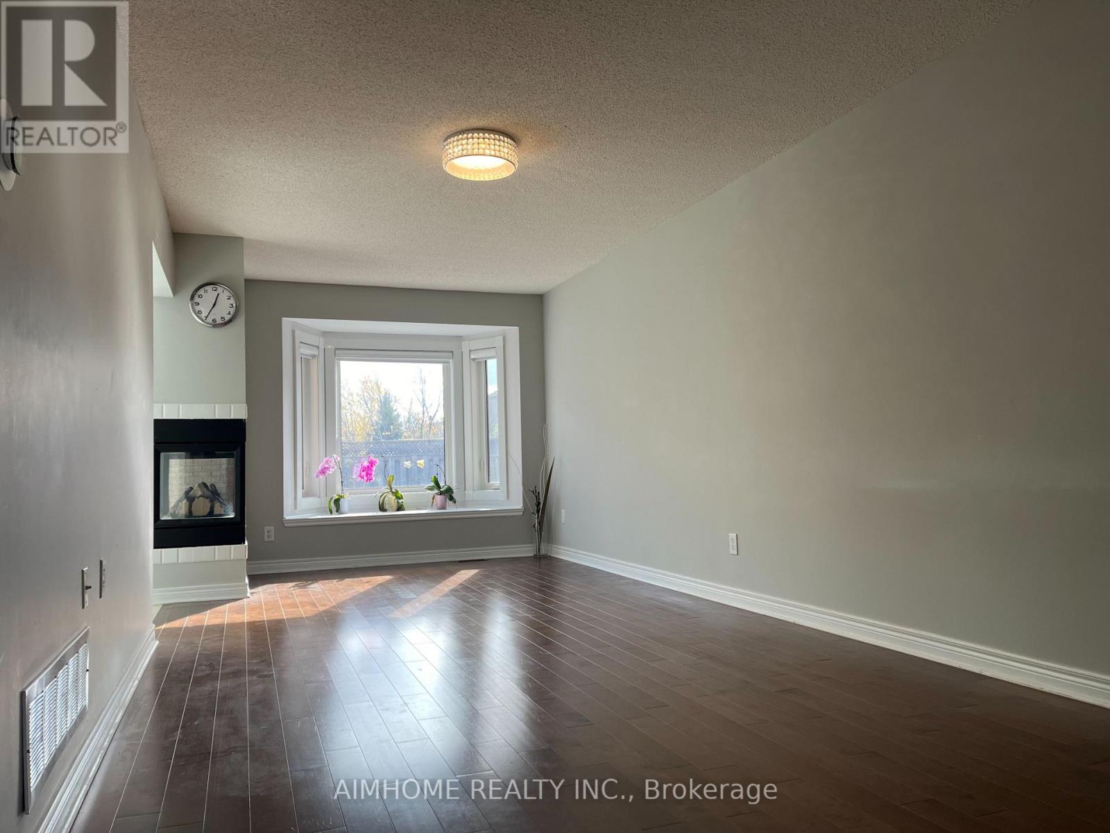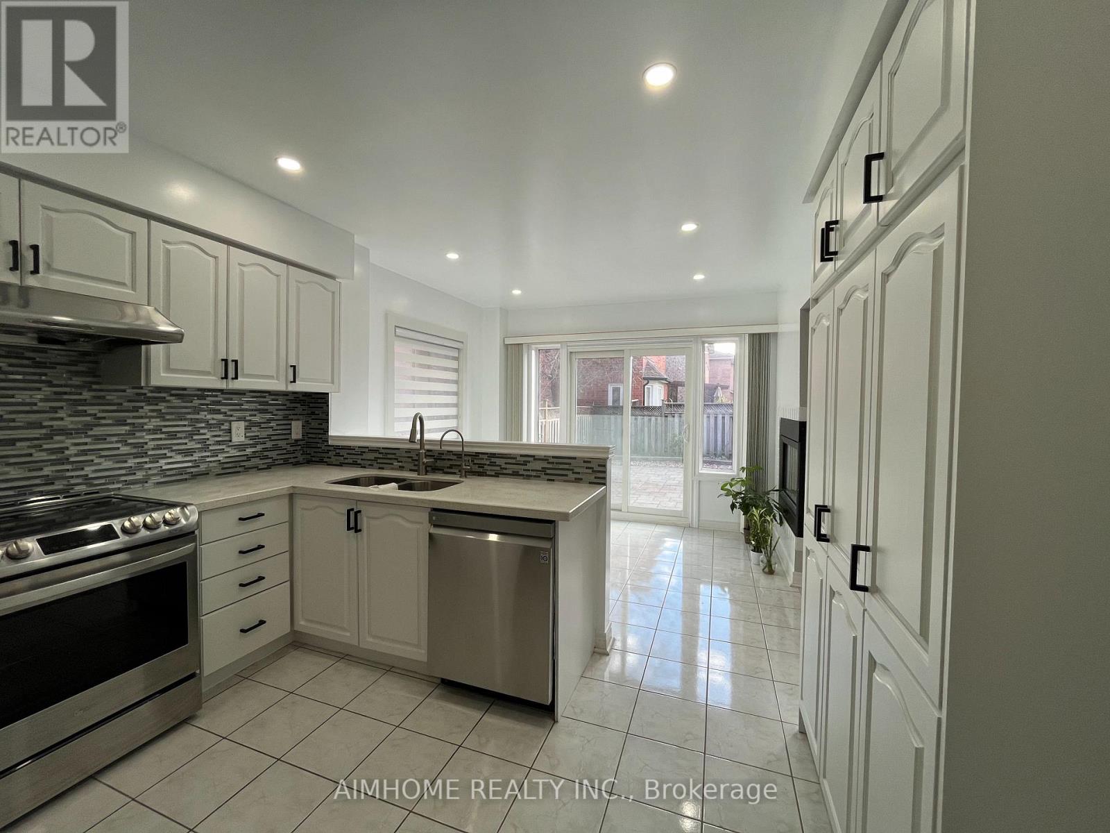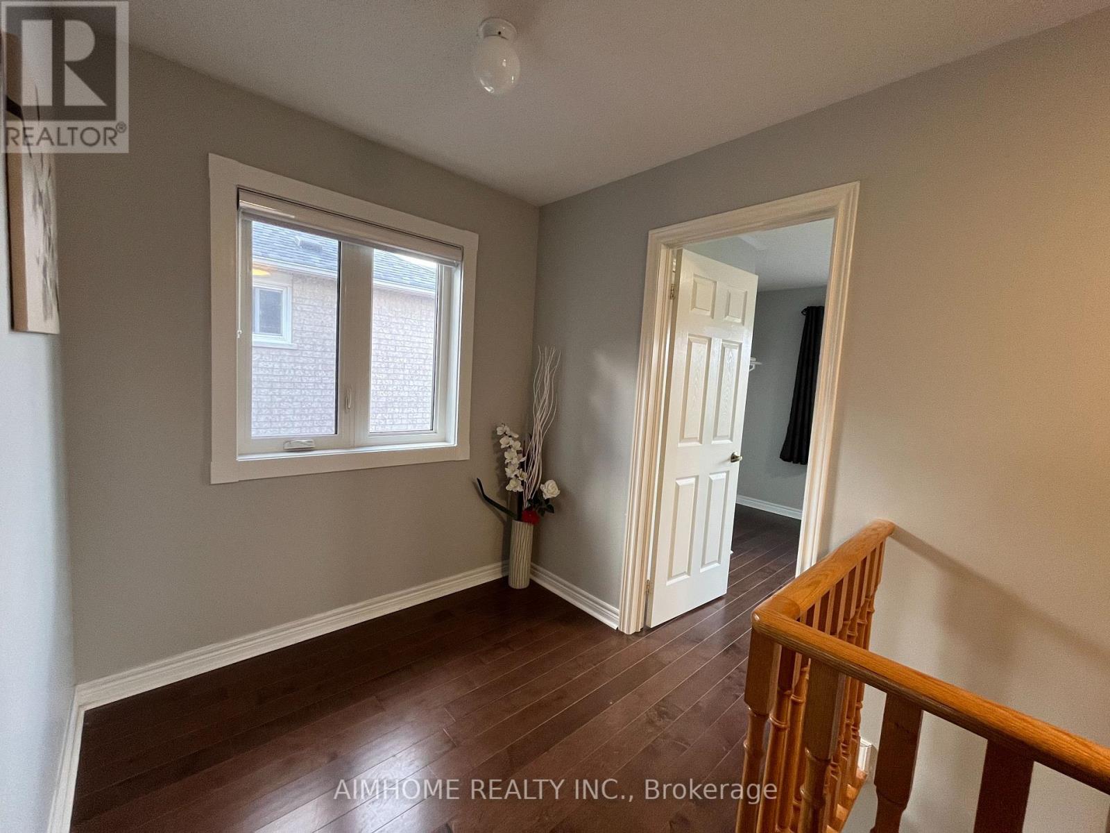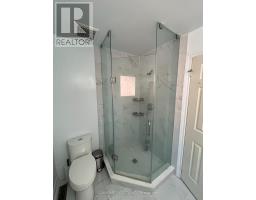78 Alpine Crescent Richmond Hill, Ontario L4S 1W1
$3,980 Monthly
This detached house is located in the prestigious Rouge Woods community in Richmond Hill, facing south with excellent ventilation and natural light. It features a double garage, stone-paved front and back yards with charming gardens. The master bedroom has a private ensuite upgraded with quartz countertops and a walk-in closet, the other two rooms are bright and well-ventilated. The modern kitchen, spacious dining, and living areas provide a comfortable living experience. The prime location offers unparalleled convenience, positioned between two top-ranked schools: Bayview Secondary School and Rose Public School . Both schools are just a few minutes walk away. Nearby parks and playgrounds are perfect for walking/exercising. Shopping options like Walmart, FreshCo, and Food Basics, restaurants are within walking distance, ensuring a convenient lifestyle for living. The basement is reserved for landlords storage. **** EXTRAS **** Whole House Water Softener System, Direct Drinking Water System, Heat pump A/C, UV-resistant Windows (id:50886)
Property Details
| MLS® Number | N10416043 |
| Property Type | Single Family |
| Community Name | Rouge Woods |
| AmenitiesNearBy | Schools, Public Transit, Park |
| Features | Carpet Free |
| ParkingSpaceTotal | 6 |
Building
| BathroomTotal | 3 |
| BedroomsAboveGround | 3 |
| BedroomsTotal | 3 |
| Appliances | Dishwasher, Dryer, Refrigerator, Stove, Washer, Window Coverings |
| BasementFeatures | Separate Entrance |
| BasementType | N/a |
| ConstructionStyleAttachment | Detached |
| CoolingType | Central Air Conditioning |
| ExteriorFinish | Brick |
| FireplacePresent | Yes |
| FlooringType | Hardwood, Ceramic |
| FoundationType | Unknown |
| HalfBathTotal | 1 |
| HeatingFuel | Natural Gas |
| HeatingType | Forced Air |
| StoriesTotal | 2 |
| Type | House |
| UtilityWater | Municipal Water |
Parking
| Garage |
Land
| Acreage | No |
| FenceType | Fenced Yard |
| LandAmenities | Schools, Public Transit, Park |
| Sewer | Sanitary Sewer |
Rooms
| Level | Type | Length | Width | Dimensions |
|---|---|---|---|---|
| Second Level | Primary Bedroom | 4.72 m | 3.66 m | 4.72 m x 3.66 m |
| Second Level | Bedroom 2 | 4.7 m | 3.15 m | 4.7 m x 3.15 m |
| Second Level | Bedroom 3 | 3.76 m | 3.05 m | 3.76 m x 3.05 m |
| Main Level | Living Room | 7.52 m | 3.2 m | 7.52 m x 3.2 m |
| Main Level | Dining Room | 7.52 m | 3.2 m | 7.52 m x 3.2 m |
| Main Level | Kitchen | 3.35 m | 3.05 m | 3.35 m x 3.05 m |
| Main Level | Eating Area | 3.35 m | 2.69 m | 3.35 m x 2.69 m |
https://www.realtor.ca/real-estate/27635224/78-alpine-crescent-richmond-hill-rouge-woods-rouge-woods
Interested?
Contact us for more information
Wanda Xu
Salesperson
2175 Sheppard Ave E. Suite 106
Toronto, Ontario M2J 1W8

