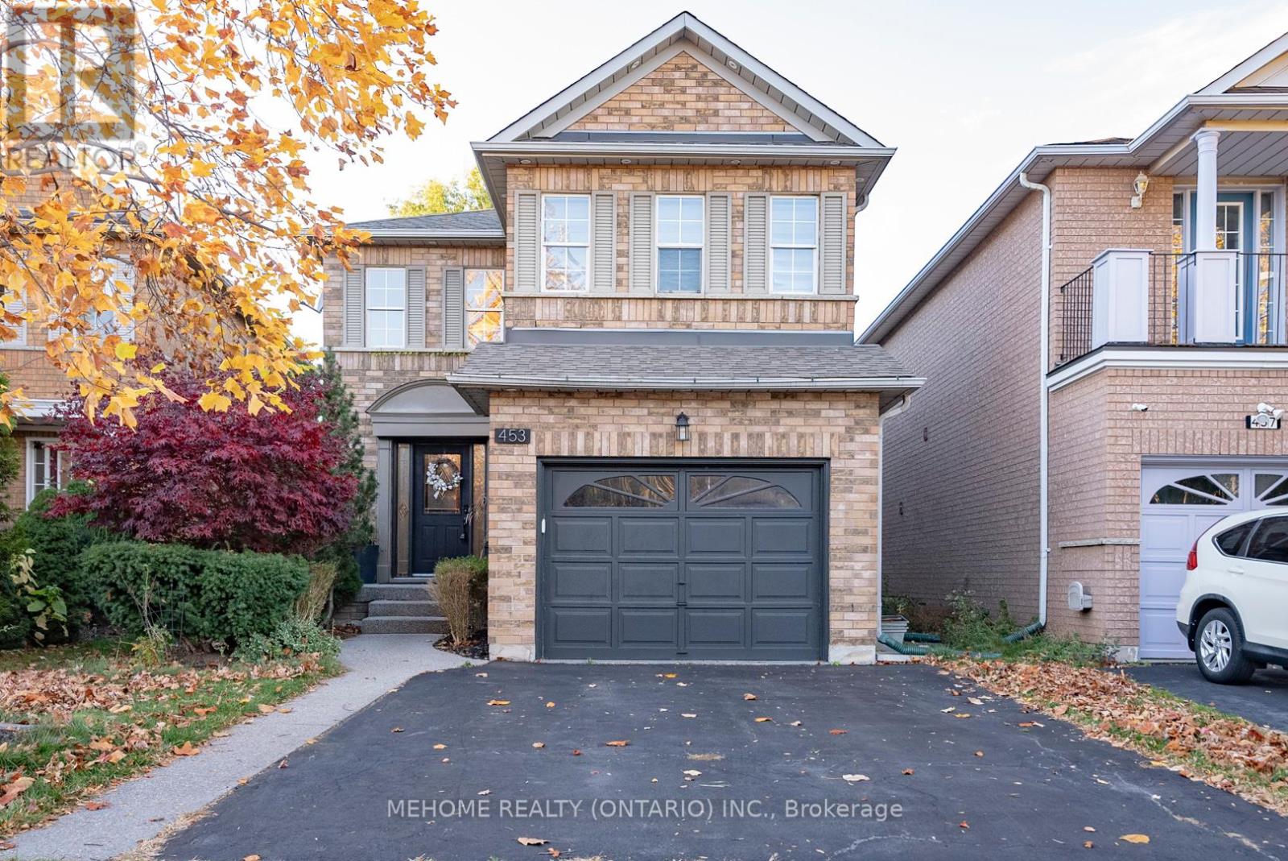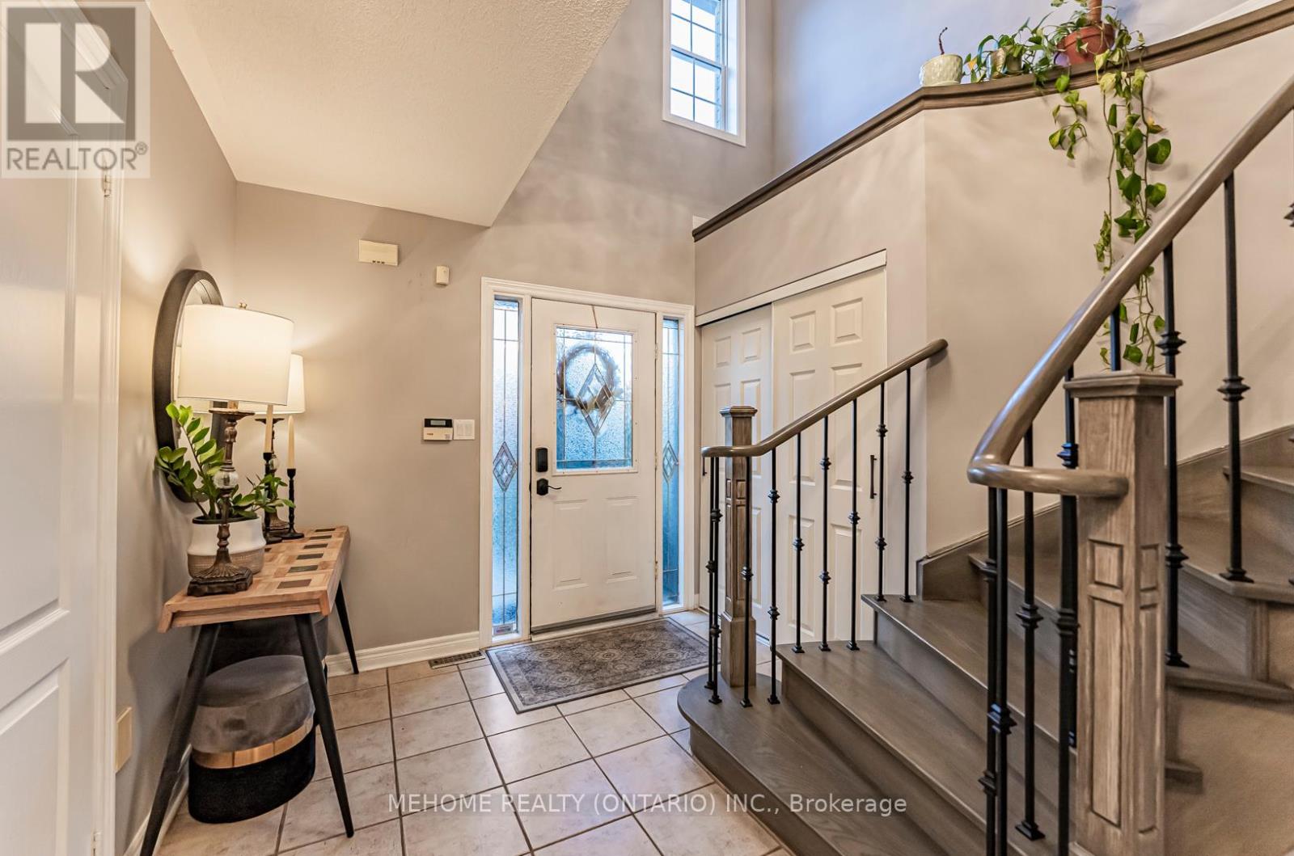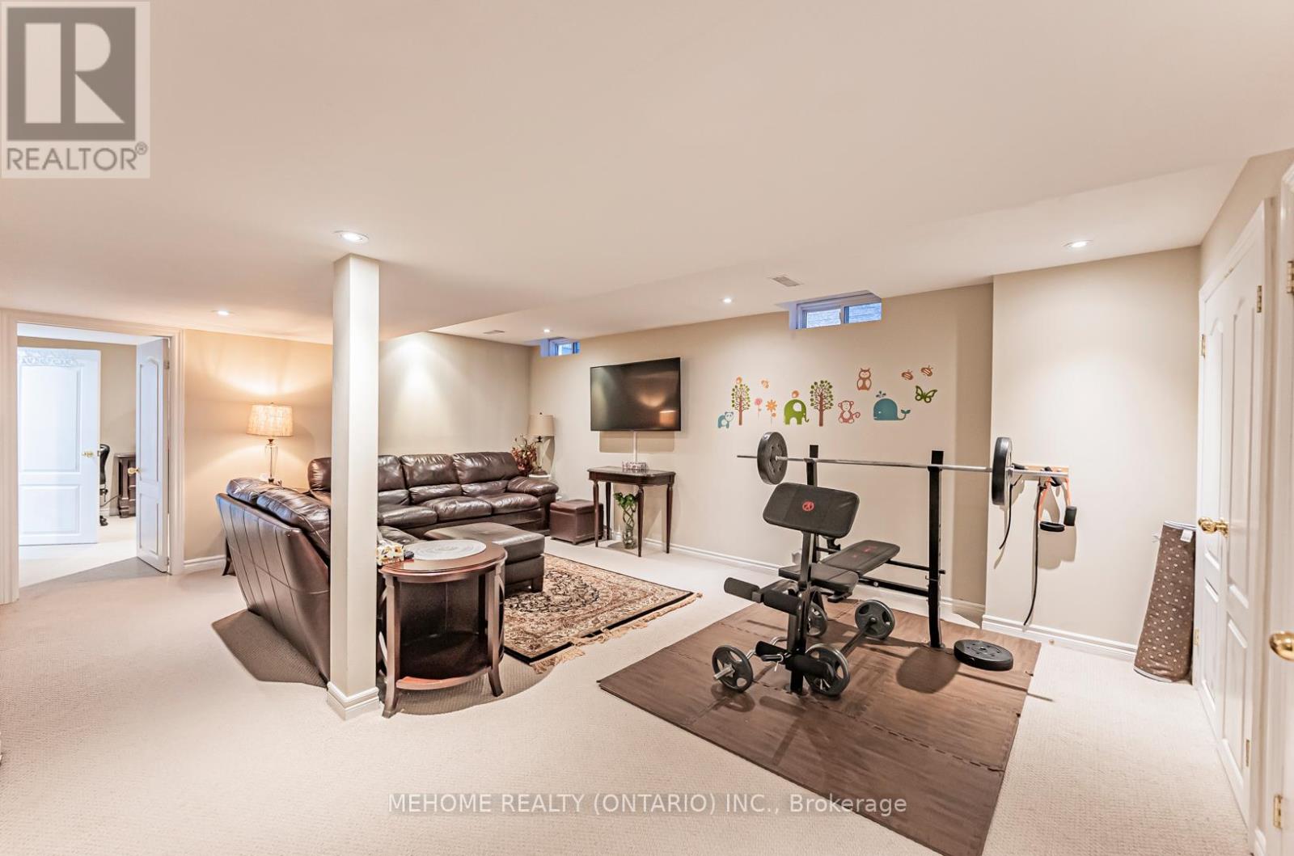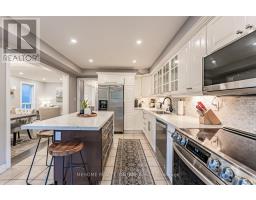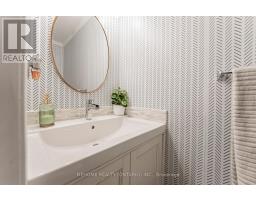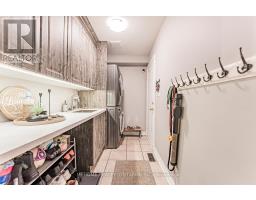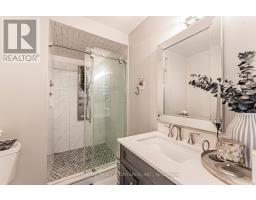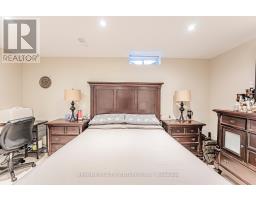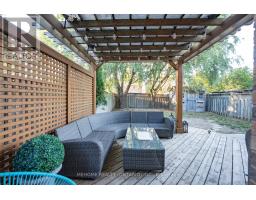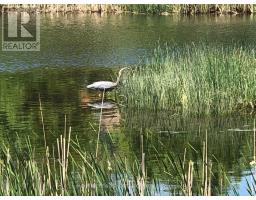453 Pondview Place Oakville, Ontario L6H 6S5
$1,299,000
A Fantastic Charming Detached House In Sought-After Wedgewood Creek Community, Oakville's Top Ranking School District (MUNN'S Public School 14/2975 and IROQUOIS RIDGE High School 10/739). Bright and Spacious 3+1 Bedrooms, 4 Baths, Approximately 2050 Sq ft. A Renovated Dream Kitchen with A Quartz-Top Central Island, High-Quality Cabinets, Over-Sized Master Bedroom, Hardwood Floor on Main and 2nd level, Cozy Fireplace in Family Room. A Professionally Finished Basement Adds Ample Living Space. Good-Size Backyard Space With Deck, Gas BBQ Line & Shed. Surrounded By Ponds, Forests, Valleys, Parks and Trails. Close to the Uptown Core! Shopping Is Only 5 Minutes Walking Distance. Quiet yet Convenient! A Piece of Oasis in the Busy City! Plus, Its Fun and Family-Friendly Community. The Neighborhood Just Had An Awesome Street Party in September. Don't Miss This Gem and Next Year's Street Party Fun! **** EXTRAS **** S/S FRIDGE, S/S STOVE, S/S MICROWAVE, WASHER AND DRYER, ALL E.L.F'S, ALL EXISTING WINDOW COVERINGS,CENTRAL VACCUM AND HOSE, C.A.C, GARAGE (id:50886)
Open House
This property has open houses!
1:00 pm
Ends at:5:00 pm
1:00 pm
Ends at:5:00 pm
Property Details
| MLS® Number | W10416020 |
| Property Type | Single Family |
| Community Name | Iroquois Ridge North |
| AmenitiesNearBy | Park, Schools |
| CommunityFeatures | Community Centre, School Bus |
| EquipmentType | Water Heater |
| Features | Carpet Free, In-law Suite |
| ParkingSpaceTotal | 3 |
| RentalEquipmentType | Water Heater |
| Structure | Shed |
Building
| BathroomTotal | 4 |
| BedroomsAboveGround | 3 |
| BedroomsBelowGround | 1 |
| BedroomsTotal | 4 |
| Amenities | Fireplace(s) |
| Appliances | Central Vacuum, Water Heater |
| BasementDevelopment | Finished |
| BasementType | N/a (finished) |
| ConstructionStyleAttachment | Detached |
| CoolingType | Central Air Conditioning |
| ExteriorFinish | Brick |
| FireplacePresent | Yes |
| FireplaceTotal | 1 |
| FlooringType | Hardwood, Ceramic, Carpeted |
| FoundationType | Brick, Block, Poured Concrete |
| HalfBathTotal | 1 |
| HeatingFuel | Natural Gas |
| HeatingType | Forced Air |
| StoriesTotal | 2 |
| SizeInterior | 1999.983 - 2499.9795 Sqft |
| Type | House |
| UtilityWater | Municipal Water |
Parking
| Attached Garage |
Land
| Acreage | No |
| FenceType | Fenced Yard |
| LandAmenities | Park, Schools |
| Sewer | Sanitary Sewer |
| SizeDepth | 118 Ft ,1 In |
| SizeFrontage | 32 Ft |
| SizeIrregular | 32 X 118.1 Ft |
| SizeTotalText | 32 X 118.1 Ft |
| SurfaceWater | Lake/pond |
Rooms
| Level | Type | Length | Width | Dimensions |
|---|---|---|---|---|
| Second Level | Primary Bedroom | 5.93 m | 4.59 m | 5.93 m x 4.59 m |
| Second Level | Bedroom 2 | 3.95 m | 3.32 m | 3.95 m x 3.32 m |
| Second Level | Bedroom 3 | 3.63 m | 3.2 m | 3.63 m x 3.2 m |
| Basement | Recreational, Games Room | 7.55 m | 4.38 m | 7.55 m x 4.38 m |
| Basement | Bedroom | 4.53 m | 4.38 m | 4.53 m x 4.38 m |
| Main Level | Living Room | 5.78 m | 3.32 m | 5.78 m x 3.32 m |
| Main Level | Dining Room | 5.78 m | 3.32 m | 5.78 m x 3.32 m |
| Main Level | Kitchen | 5.02 m | 3.2 m | 5.02 m x 3.2 m |
| Main Level | Family Room | 4.62 m | 3.27 m | 4.62 m x 3.27 m |
| Main Level | Laundry Room | 3.2 m | 1.7 m | 3.2 m x 1.7 m |
Utilities
| Cable | Installed |
| Sewer | Installed |
Interested?
Contact us for more information
Yong Jiang
Broker of Record
9120 Leslie St #101
Richmond Hill, Ontario L4B 3J9
Richard Liu
Salesperson
9120 Leslie St #101
Richmond Hill, Ontario L4B 3J9

