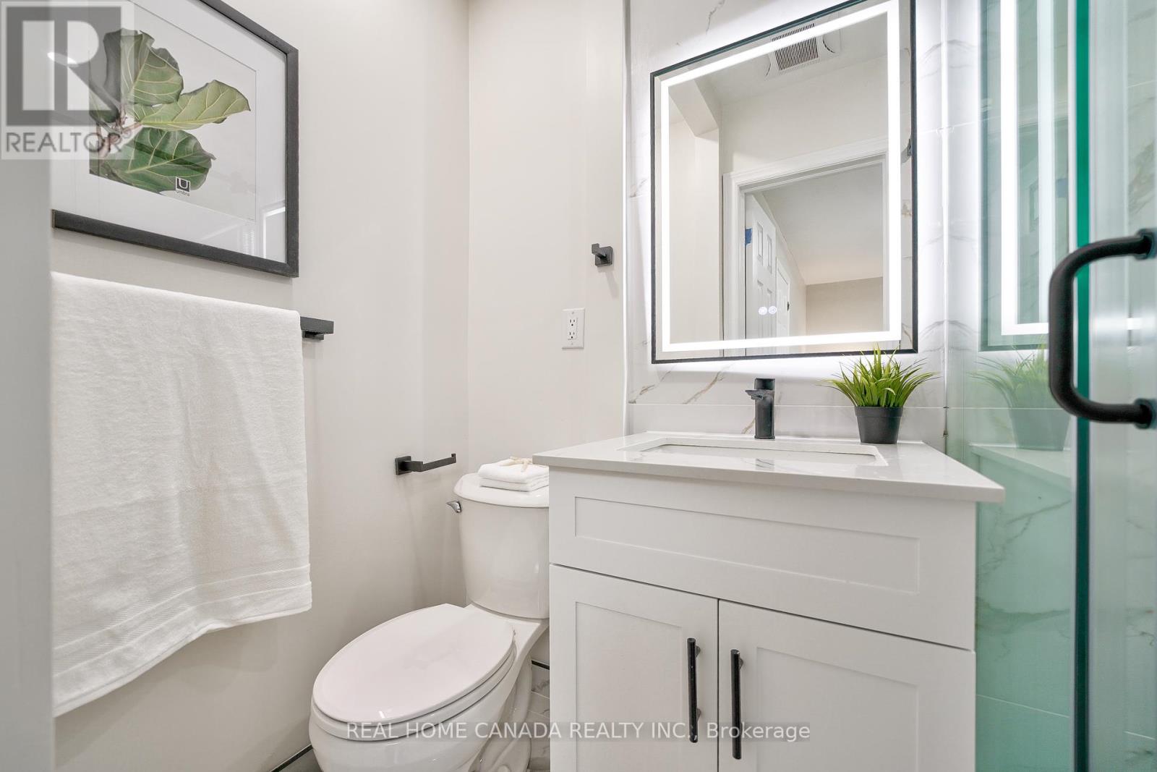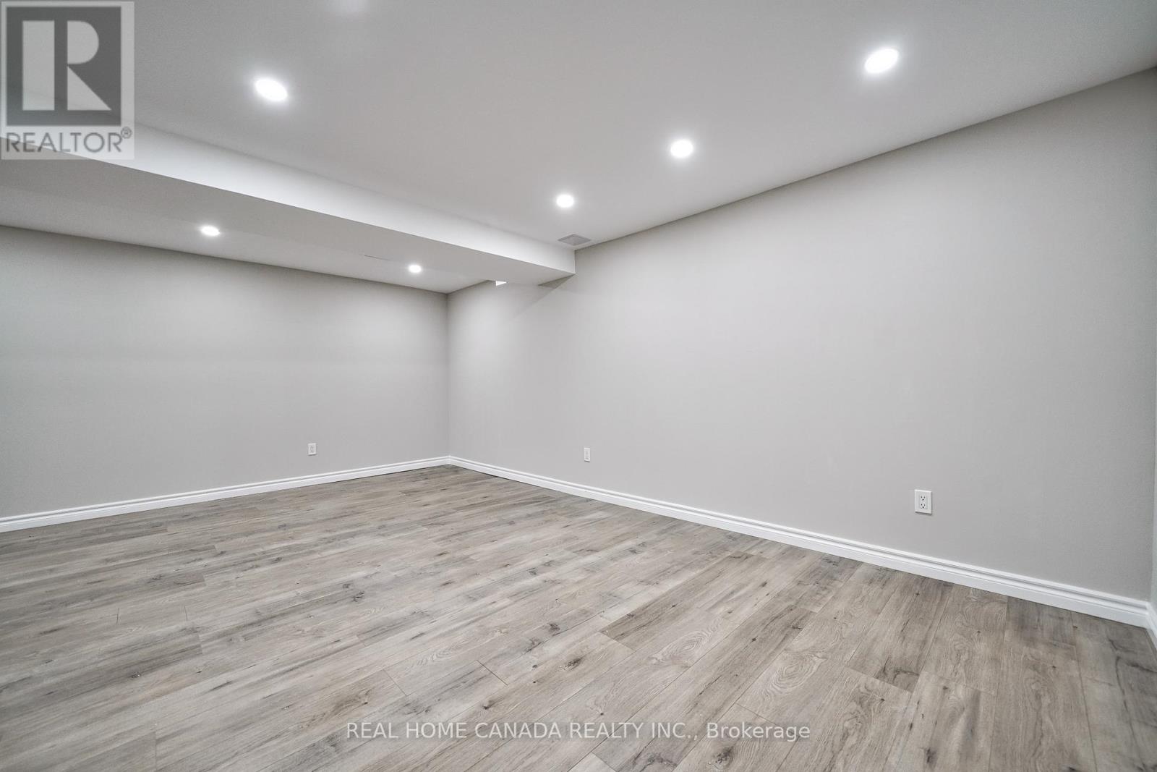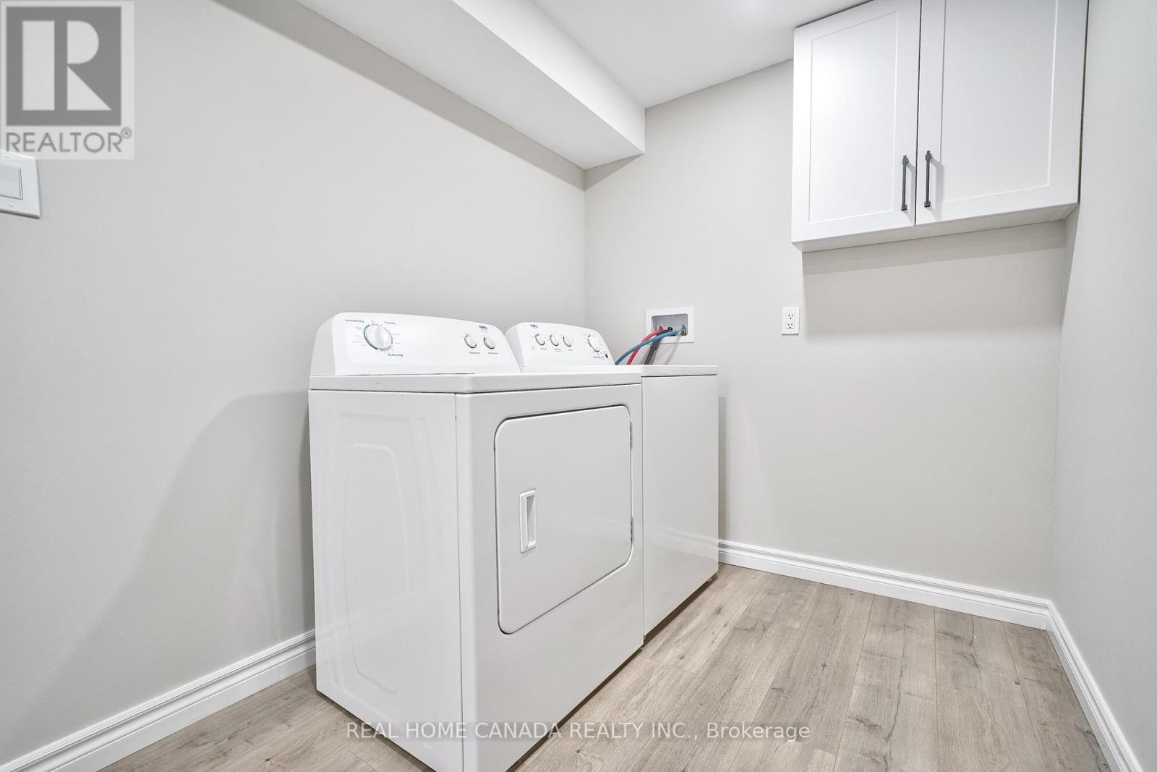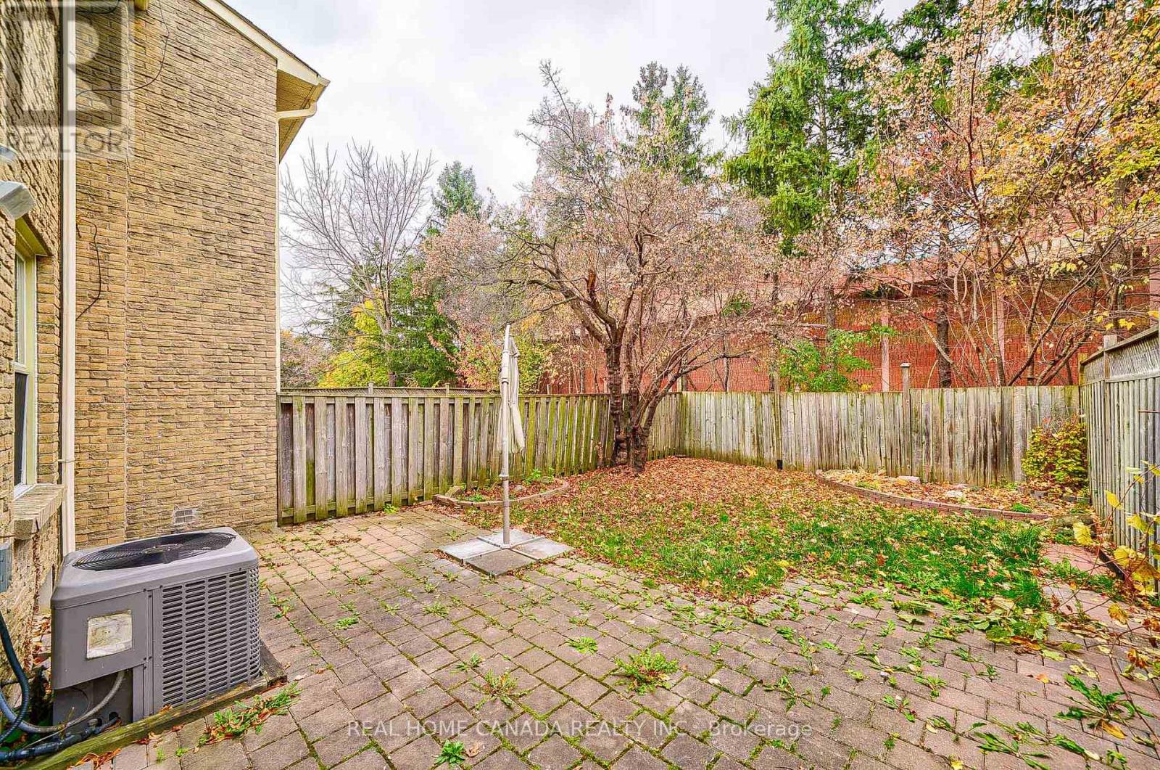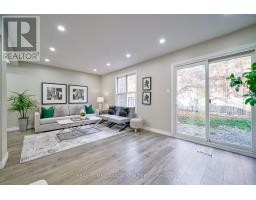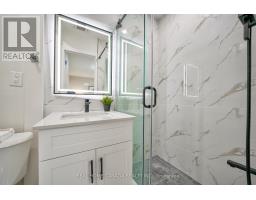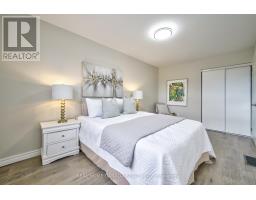4039 Farrier Court Mississauga, Ontario L5L 2Y4
$899,000
Prime Location! Beautifully 3 Bed, 4 Bath semi detached in desirable Sawmill Valley., Recently Renovated From Top To Bottom, True Open Concept, New Modern Kitchen With Granite Topped Cabinet And Fabulous Island, New Premium Laminate Flooring And Hardwood Stairs, Four New Finished Washrooms With Fancy Design Vanity, Professionally Painted Neutrally, Primary Bedroom with 3 Pc Ensuite, Living Room walk To Private Backyard. Located on a quiet court, close to Credit Valley Hospital, UTM, all Major commuting routes, walking trails and a vibrant active community **** EXTRAS **** note: this is a Linked Semi Detached. link via garage only (id:50886)
Property Details
| MLS® Number | W10416015 |
| Property Type | Single Family |
| Community Name | Erin Mills |
| AmenitiesNearBy | Hospital, Place Of Worship, Public Transit |
| Features | Cul-de-sac, Carpet Free |
| ParkingSpaceTotal | 2 |
Building
| BathroomTotal | 4 |
| BedroomsAboveGround | 3 |
| BedroomsTotal | 3 |
| Appliances | Dryer, Refrigerator, Stove, Washer |
| BasementDevelopment | Finished |
| BasementType | N/a (finished) |
| ConstructionStyleAttachment | Semi-detached |
| CoolingType | Central Air Conditioning |
| ExteriorFinish | Brick |
| FireplacePresent | Yes |
| FlooringType | Laminate |
| FoundationType | Concrete |
| HalfBathTotal | 1 |
| HeatingFuel | Natural Gas |
| HeatingType | Forced Air |
| StoriesTotal | 2 |
| SizeInterior | 1099.9909 - 1499.9875 Sqft |
| Type | House |
| UtilityWater | Municipal Water |
Parking
| Attached Garage |
Land
| Acreage | No |
| LandAmenities | Hospital, Place Of Worship, Public Transit |
| Sewer | Sanitary Sewer |
| SizeDepth | 100 Ft |
| SizeFrontage | 22 Ft ,7 In |
| SizeIrregular | 22.6 X 100 Ft |
| SizeTotalText | 22.6 X 100 Ft|under 1/2 Acre |
| ZoningDescription | 100 |
Rooms
| Level | Type | Length | Width | Dimensions |
|---|---|---|---|---|
| Second Level | Primary Bedroom | 5.22 m | 3.29 m | 5.22 m x 3.29 m |
| Second Level | Bedroom 2 | 4.06 m | 2.95 m | 4.06 m x 2.95 m |
| Second Level | Bedroom 3 | 2.9 m | 2.65 m | 2.9 m x 2.65 m |
| Basement | Recreational, Games Room | 4.08 m | 5.76 m | 4.08 m x 5.76 m |
| Main Level | Kitchen | 5.26 m | 2.55 m | 5.26 m x 2.55 m |
| Main Level | Dining Room | 3.39 m | 2.55 m | 3.39 m x 2.55 m |
| Main Level | Living Room | 6.03 m | 3.33 m | 6.03 m x 3.33 m |
https://www.realtor.ca/real-estate/27635186/4039-farrier-court-mississauga-erin-mills-erin-mills
Interested?
Contact us for more information
Jack Luan
Salesperson
29-1100 Central Parkway W 2nd Flr
Mississauga, Ontario L5C 4E5


























