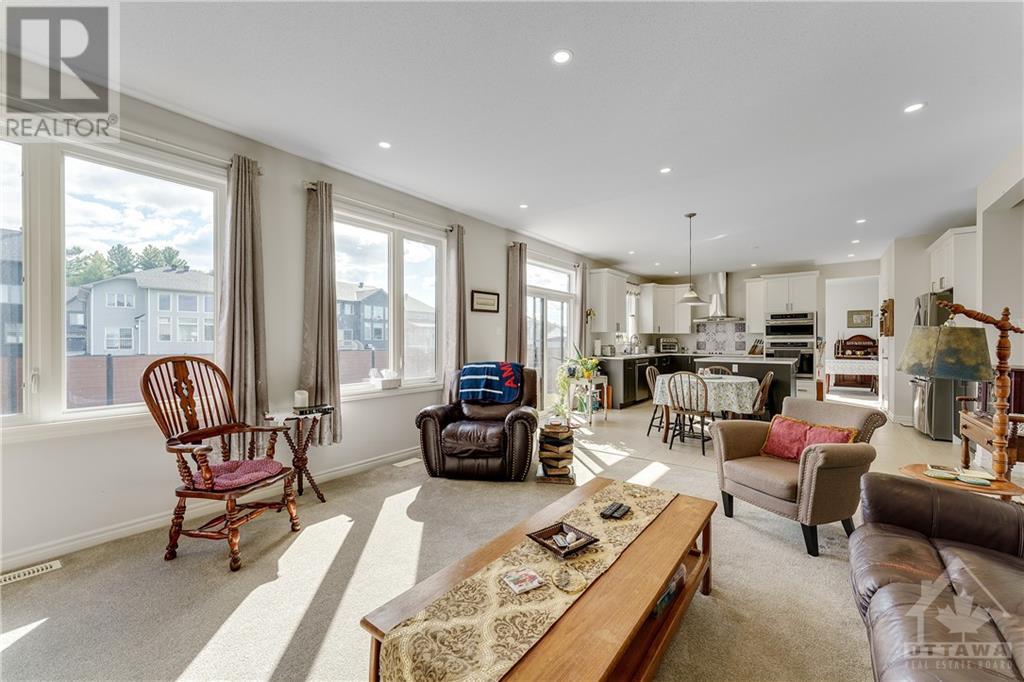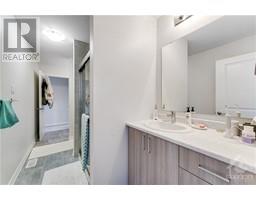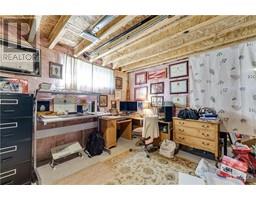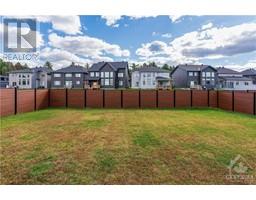527 Albert Boyd Private Carp, Ontario K0A 1L0
$3,800 Monthly
CLOSE TO $90K UPGRADES W/ 3600 SQFT LIVING SPACE! Experience the epitome of modern living in this stunning 4-bedroom, 4-bathroom home. Perfectly situated just 10 mins from Kanata Centrum, this spacious residence offers unparalleled comfort and convenience.The grand living room, with its soaring 17-foot ceilings and abundant natural light, creates a breathtaking atmosphere. A dedicated office on the main floor provides a productive workspace, while the formal dining room is ideal for entertaining guests.The gourmet kitchen is a chef's dream, featuring ample cabinetry, a huge island, and top-of-the-line stainless steel appliances, including a gas cooktop and built-in oven. The spacious primary bedroom boasts a luxurious ensuite with dual sinks, a glass-enclosed shower, and a freestanding soaking tub. Three additional bedrooms, a second ensuite, and a Jack & Jill bathroom complete the second level.Don't miss this opportunity to make this magnificent dream home yours. Schedule a viewing! (id:50886)
Property Details
| MLS® Number | 1414116 |
| Property Type | Single Family |
| Neigbourhood | Diamondview Estates |
| AmenitiesNearBy | Airport |
| CommunityFeatures | Family Oriented |
| ParkingSpaceTotal | 6 |
Building
| BathroomTotal | 4 |
| BedroomsAboveGround | 4 |
| BedroomsTotal | 4 |
| Amenities | Laundry - In Suite |
| Appliances | Refrigerator, Oven - Built-in, Cooktop, Dishwasher, Dryer, Hood Fan, Washer |
| BasementDevelopment | Unfinished |
| BasementType | Full (unfinished) |
| ConstructedDate | 2021 |
| ConstructionStyleAttachment | Detached |
| CoolingType | Central Air Conditioning |
| ExteriorFinish | Stone, Siding, Vinyl |
| FlooringType | Wall-to-wall Carpet, Mixed Flooring, Tile |
| HalfBathTotal | 1 |
| HeatingFuel | Natural Gas |
| HeatingType | Forced Air |
| StoriesTotal | 2 |
| Type | House |
| UtilityWater | Municipal Water |
Parking
| Attached Garage | |
| Inside Entry |
Land
| Acreage | No |
| FenceType | Fenced Yard |
| LandAmenities | Airport |
| Sewer | Septic System |
| SizeDepth | 111 Ft ,5 In |
| SizeFrontage | 66 Ft ,10 In |
| SizeIrregular | 66.84 Ft X 111.44 Ft |
| SizeTotalText | 66.84 Ft X 111.44 Ft |
| ZoningDescription | Residential |
Rooms
| Level | Type | Length | Width | Dimensions |
|---|---|---|---|---|
| Second Level | Primary Bedroom | 17'1" x 17'0" | ||
| Second Level | Bedroom | 11'3" x 11'0" | ||
| Second Level | Bedroom | 13'0" x 14'3" | ||
| Second Level | 4pc Bathroom | Measurements not available | ||
| Second Level | 3pc Bathroom | Measurements not available | ||
| Second Level | 5pc Ensuite Bath | Measurements not available | ||
| Second Level | Bedroom | 11'3" x 11'0" | ||
| Basement | Storage | Measurements not available | ||
| Basement | Utility Room | Measurements not available | ||
| Main Level | Foyer | Measurements not available | ||
| Main Level | Eating Area | 9'0" x 15'0" | ||
| Main Level | Living Room | 12'1" x 17'11" | ||
| Main Level | Family Room | 17'4" x 15'0" | ||
| Main Level | Dining Room | 12'1" x 14'0" | ||
| Main Level | Office | 9'6" x 12'1" | ||
| Main Level | Laundry Room | Measurements not available | ||
| Main Level | Kitchen | 11'4" x 13'8" |
https://www.realtor.ca/real-estate/27478648/527-albert-boyd-private-carp-diamondview-estates
Interested?
Contact us for more information
Isabelle Zhao
Salesperson
14 Chamberlain Ave Suite 101
Ottawa, Ontario K1S 1V9
Yan Liu
Salesperson
2148 Carling Ave., Units 5 & 6
Ottawa, Ontario K2A 1H1





























































