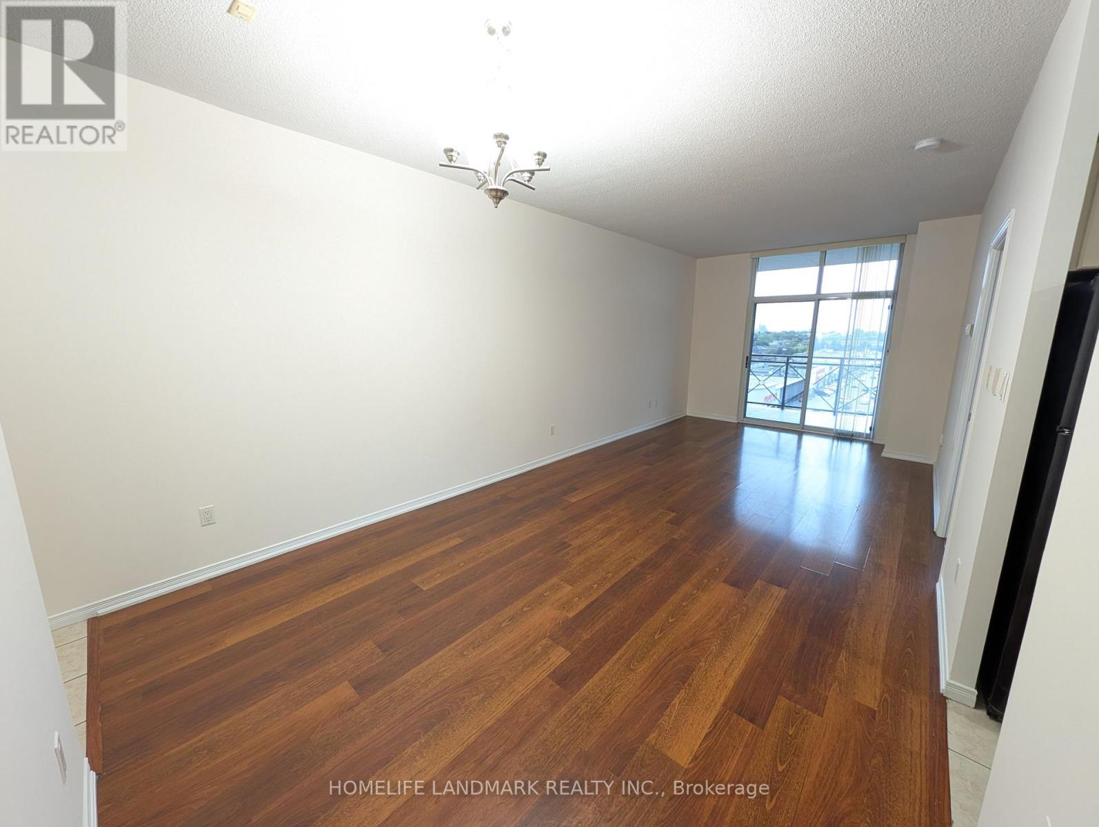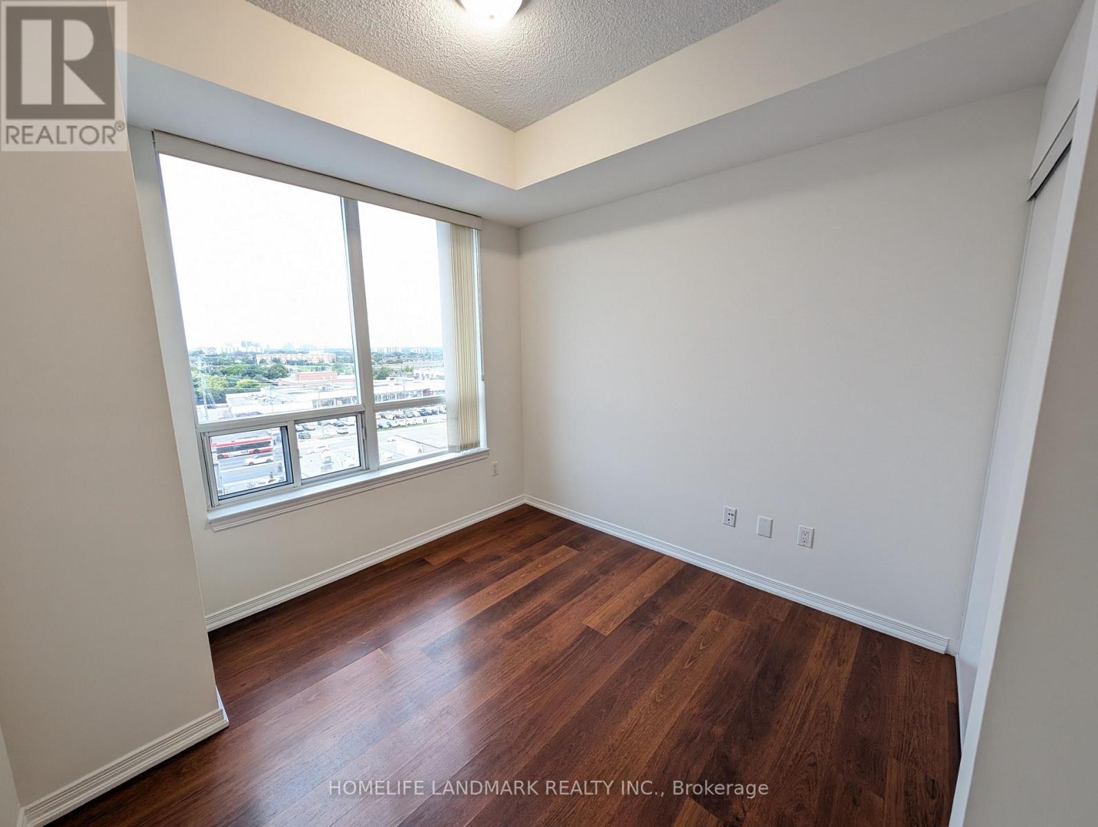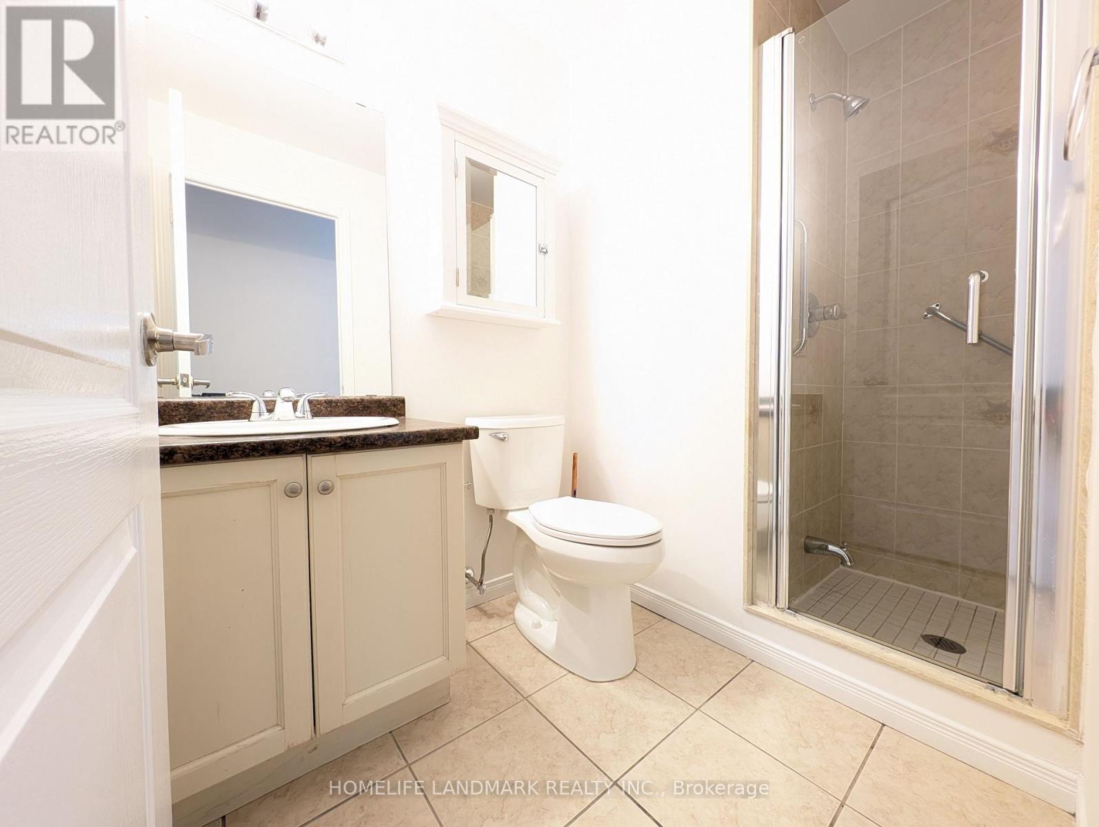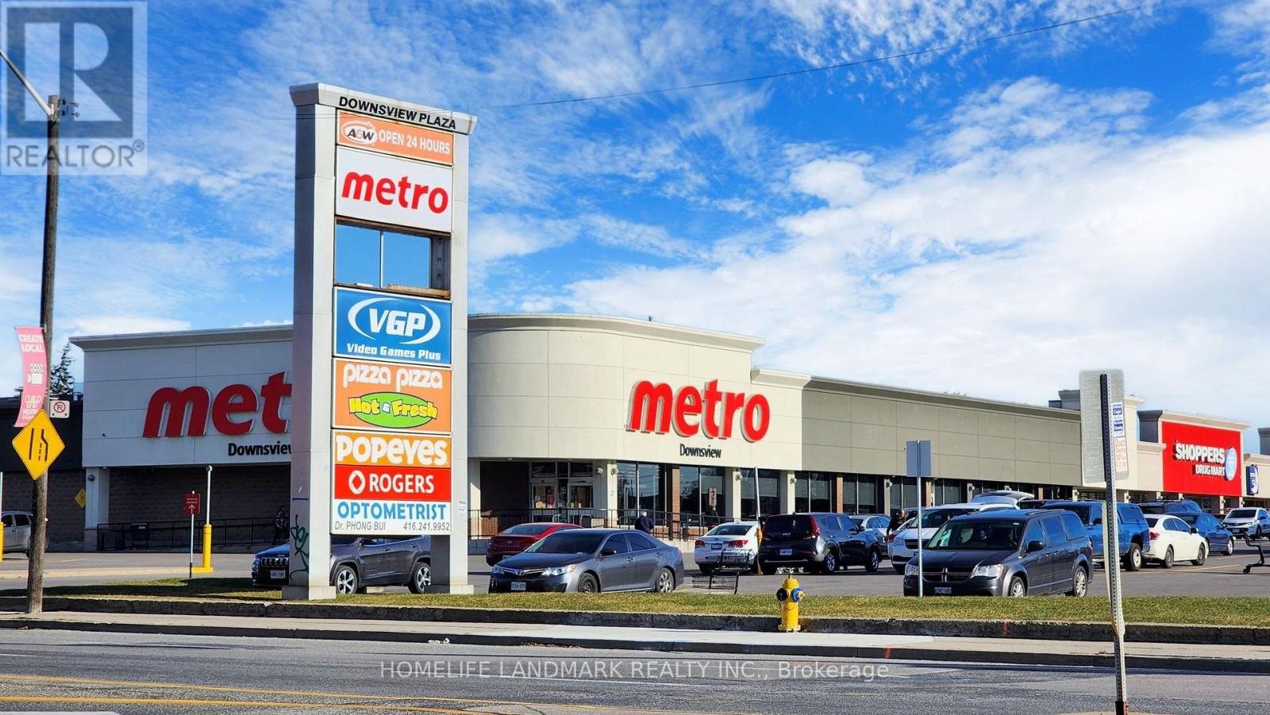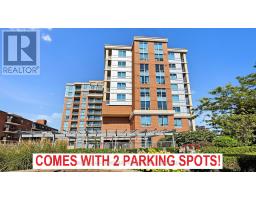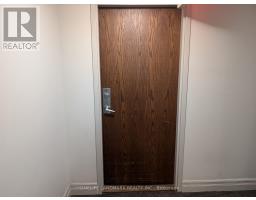807 - 2772 Keele Street Toronto, Ontario M3M 0A3
$2,900 Monthly
2 Bed, 2 Bath Corner Unit W/ 9Ft Ceiling. Open Concept Living Space, Spacious Interior, Perfect Layout, No Wasted Space. Walkout To A Spacious Balcony With Unobstructed View. South and East Exposure, Large Windows, Plenty of Sunlight. Many Upgrades (Laminate Flooring, Granite Countertop , Stainless Steel Appliances, Lighting, Freshly Painted). Convenient Location; Close To Schools, Park, Community Centre, Shopping Centre, Yorkdale Mall, Supermarket, Costco, Ttc Bus Stop & Subway Station, Library, Clinics, Humber Hospital. Minute Access To Hwys 401, 400, Allen & More! **** EXTRAS **** 2 Side By Side Underground Parking Spots!!! 1 Locker. (id:50886)
Property Details
| MLS® Number | W9372145 |
| Property Type | Single Family |
| Community Name | Downsview-Roding-CFB |
| AmenitiesNearBy | Hospital, Park, Public Transit, Schools |
| CommunityFeatures | Pet Restrictions, Community Centre |
| Features | Balcony, Carpet Free |
| ParkingSpaceTotal | 2 |
Building
| BathroomTotal | 2 |
| BedroomsAboveGround | 2 |
| BedroomsTotal | 2 |
| Amenities | Storage - Locker |
| Appliances | Dishwasher, Dryer, Microwave, Range, Refrigerator, Stove, Washer, Window Coverings |
| CoolingType | Central Air Conditioning |
| ExteriorFinish | Brick |
| FlooringType | Tile, Laminate |
| HeatingFuel | Natural Gas |
| HeatingType | Forced Air |
| SizeInterior | 899.9921 - 998.9921 Sqft |
| Type | Apartment |
Parking
| Underground |
Land
| Acreage | No |
| LandAmenities | Hospital, Park, Public Transit, Schools |
Rooms
| Level | Type | Length | Width | Dimensions |
|---|---|---|---|---|
| Flat | Foyer | 2.1 m | 1.4 m | 2.1 m x 1.4 m |
| Flat | Dining Room | 7.3 m | 3.3 m | 7.3 m x 3.3 m |
| Flat | Living Room | 7.3 m | 3.3 m | 7.3 m x 3.3 m |
| Flat | Kitchen | 4.7 m | 2.4 m | 4.7 m x 2.4 m |
| Flat | Primary Bedroom | 4 m | 3.1 m | 4 m x 3.1 m |
| Flat | Bedroom 2 | 3 m | 3 m | 3 m x 3 m |
Interested?
Contact us for more information
Joe Xu
Broker
7240 Woodbine Ave Unit 103
Markham, Ontario L3R 1A4





