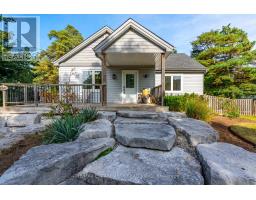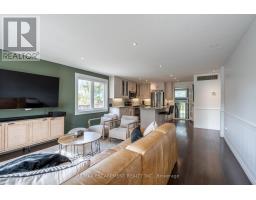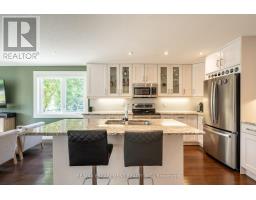534 Evans Road Hamilton, Ontario L8B 0G7
$1,499,000
Welcome to this charming bungalow on 2.03 acres in east Waterdown! This beautifully updated bungalow offers the tranquility of country-style living with all the modern conveniences. Featuring four spacious bedrooms, two full bathrooms, and an open, inviting floor plan, this home is sure to impress. The renovated kitchen boasts stone countertops, a large island with a breakfast bar, and stainless-steel appliances perfect for both everyday meals and entertaining. Enjoy peaceful sunsets from the privacy of your front porch, or host gatherings on the expansive back patio, complete with a built-in firepit and surrounded by mature trees. With 2+/- acres of land, the possibilities are endless whether you're dreaming of adding a workshop, starting a garden, enjoying outdoor recreation, or planning future expansions. This property is conveniently located just minutes from major highways (407, QEW and 403) and all essential amenities, while still providing the peaceful privacy you crave. RSA (id:50886)
Property Details
| MLS® Number | X9374569 |
| Property Type | Single Family |
| Community Name | Rural Flamborough |
| ParkingSpaceTotal | 20 |
Building
| BathroomTotal | 2 |
| BedroomsAboveGround | 2 |
| BedroomsBelowGround | 2 |
| BedroomsTotal | 4 |
| Appliances | Dishwasher, Dryer, Microwave, Refrigerator, Stove, Washer, Window Coverings |
| ArchitecturalStyle | Bungalow |
| BasementDevelopment | Finished |
| BasementType | Full (finished) |
| ConstructionStyleAttachment | Detached |
| CoolingType | Central Air Conditioning |
| ExteriorFinish | Aluminum Siding, Vinyl Siding |
| FoundationType | Concrete |
| HeatingFuel | Natural Gas |
| HeatingType | Forced Air |
| StoriesTotal | 1 |
| SizeInterior | 699.9943 - 1099.9909 Sqft |
| Type | House |
Land
| Acreage | Yes |
| Sewer | Septic System |
| SizeDepth | 738 Ft ,6 In |
| SizeFrontage | 120 Ft |
| SizeIrregular | 120 X 738.5 Ft |
| SizeTotalText | 120 X 738.5 Ft|2 - 4.99 Acres |
| ZoningDescription | A2 |
Rooms
| Level | Type | Length | Width | Dimensions |
|---|---|---|---|---|
| Basement | Bedroom | 4.57 m | 3.86 m | 4.57 m x 3.86 m |
| Basement | Bedroom | 4.57 m | 3.86 m | 4.57 m x 3.86 m |
| Basement | Bathroom | Measurements not available | ||
| Basement | Laundry Room | Measurements not available | ||
| Ground Level | Kitchen | 4.45 m | 3.65 m | 4.45 m x 3.65 m |
| Ground Level | Dining Room | 4.45 m | 3.7 m | 4.45 m x 3.7 m |
| Ground Level | Living Room | 3.7 m | 3.04 m | 3.7 m x 3.04 m |
| Ground Level | Primary Bedroom | 5.48 m | 3.12 m | 5.48 m x 3.12 m |
| Ground Level | Bedroom | 4.45 m | 3.7 m | 4.45 m x 3.7 m |
| Ground Level | Bathroom | Measurements not available |
Utilities
| Cable | Installed |
https://www.realtor.ca/real-estate/27483920/534-evans-road-hamilton-rural-flamborough
Interested?
Contact us for more information
Drew Woolcott
Broker









































































