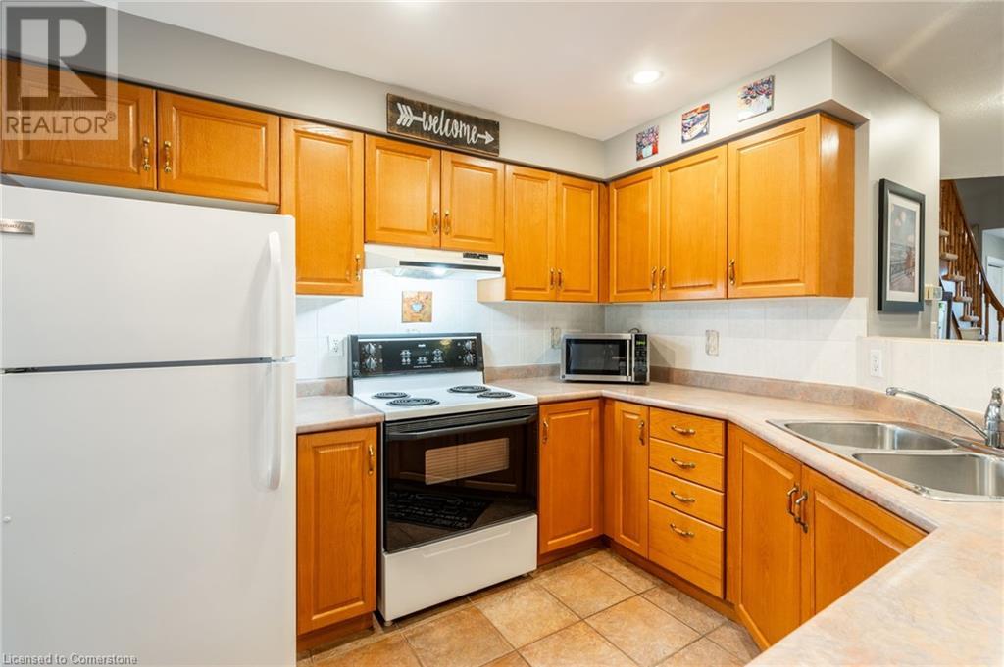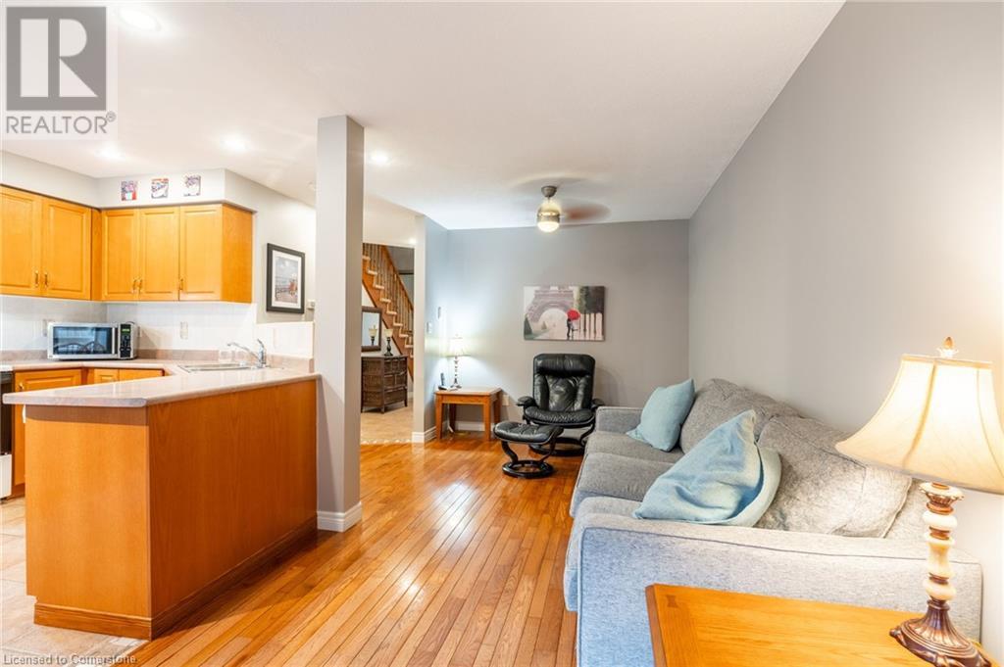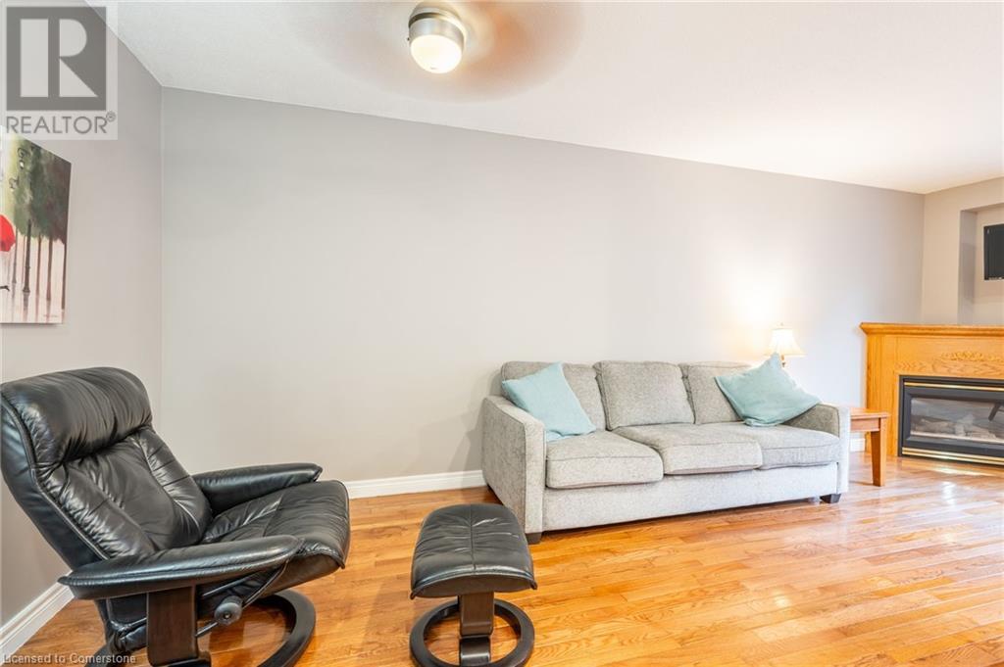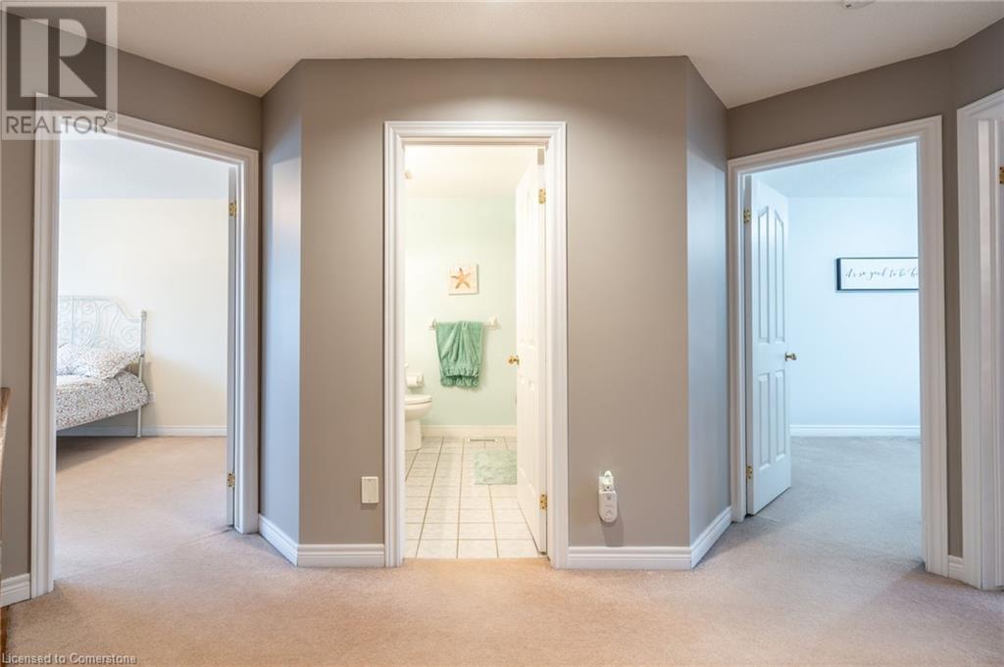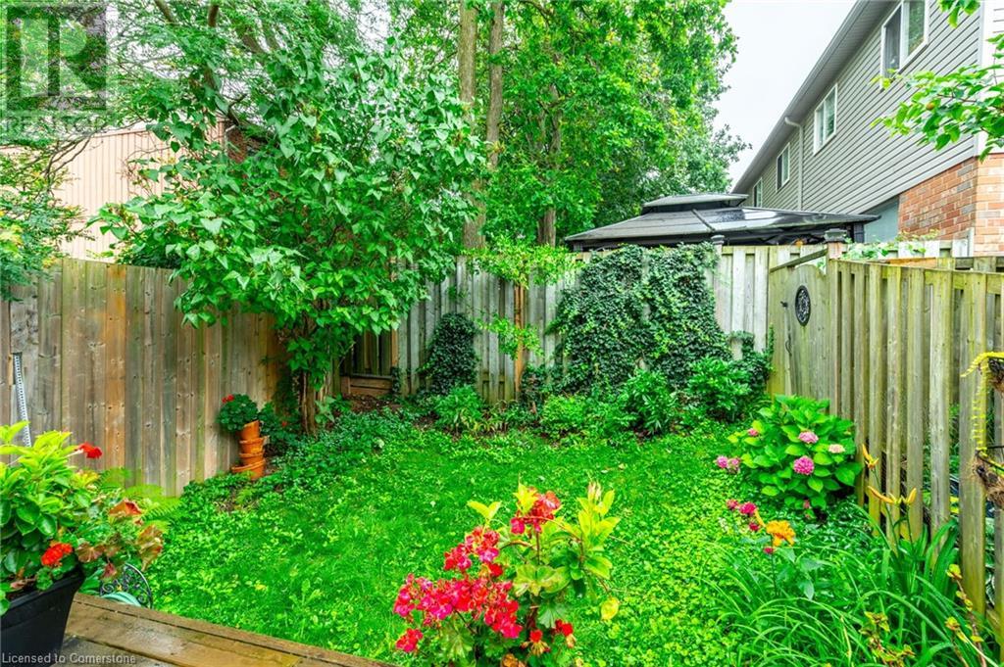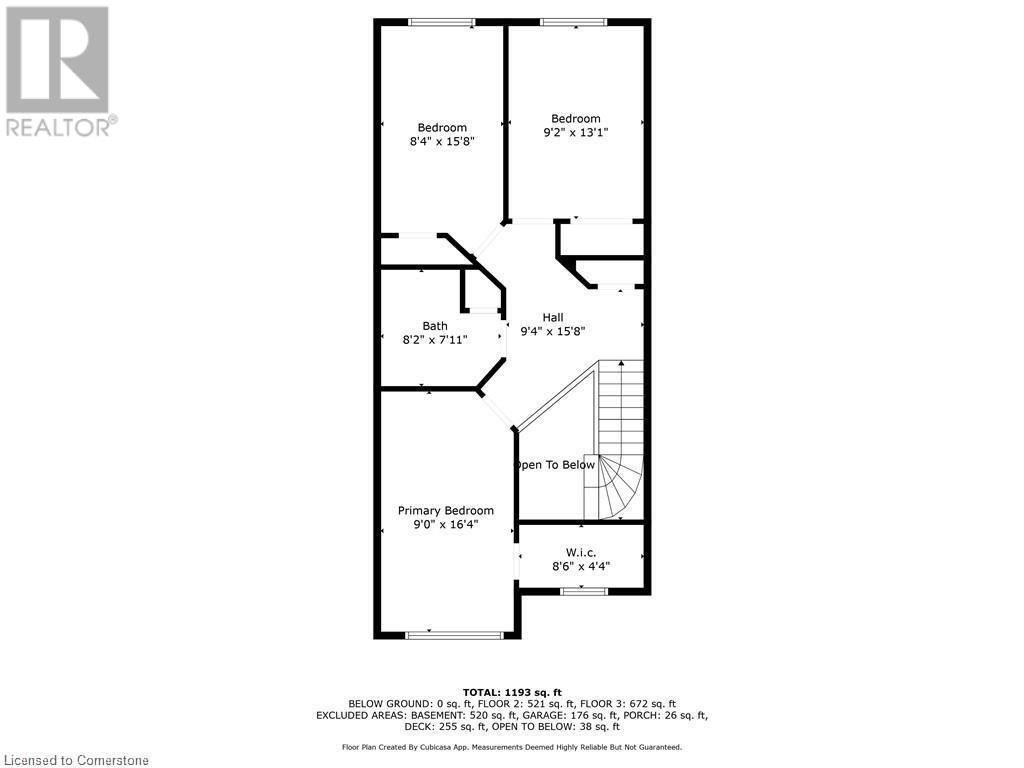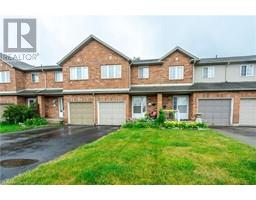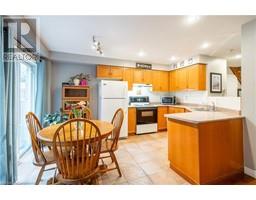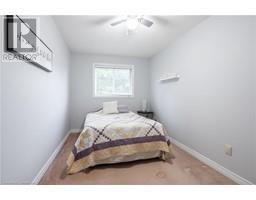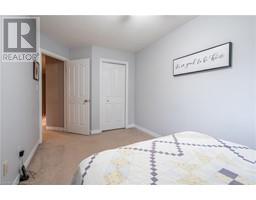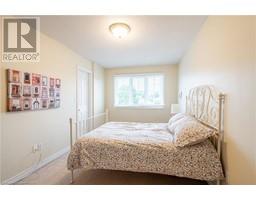10 Cadham Boulevard Unit# 31 Hamilton, Ontario L8W 3X6
$614,750Maintenance,
$151 Monthly
Maintenance,
$151 MonthlyThis lovely 3-bedroom, 1.5-bath townhome offers the convenience of 2-car parking plus an attached garage. It features a fenced backyard, providing privacy and a perfect space for outdoor activities. Located near Upper Gage, the home boasts an open-concept main floor that enhances its spacious and welcoming feel. The living room features a cozy fireplace, adding warmth and ambiance to the space. This clean and pet-free home is close to all amenities, including shopping, dining, and parks, making it ideal for families or anyone seeking a well-located, comfortable living space. Truly move-in ready, it promises a blend of comfort and convenience. ONLY $151 month condo fee-making one of the lowest condo fees in Hamilton! (id:50886)
Property Details
| MLS® Number | 40675629 |
| Property Type | Single Family |
| AmenitiesNearBy | Golf Nearby, Hospital, Park, Place Of Worship, Public Transit, Schools |
| CommunityFeatures | Quiet Area, Community Centre |
| EquipmentType | Water Heater |
| Features | Level Lot, Southern Exposure, Conservation/green Belt, Balcony, Paved Driveway, Level |
| ParkingSpaceTotal | 3 |
| RentalEquipmentType | Water Heater |
Building
| BathroomTotal | 2 |
| BedroomsAboveGround | 3 |
| BedroomsTotal | 3 |
| Appliances | Dishwasher, Dryer, Refrigerator, Stove, Washer, Window Coverings, Garage Door Opener |
| ArchitecturalStyle | 2 Level |
| BasementDevelopment | Unfinished |
| BasementType | Full (unfinished) |
| ConstructedDate | 1998 |
| ConstructionStyleAttachment | Attached |
| CoolingType | None |
| ExteriorFinish | Brick, Vinyl Siding |
| FoundationType | Poured Concrete |
| HalfBathTotal | 1 |
| HeatingFuel | Natural Gas |
| HeatingType | Forced Air |
| StoriesTotal | 2 |
| SizeInterior | 1193 Sqft |
| Type | Row / Townhouse |
| UtilityWater | Municipal Water |
Parking
| Attached Garage |
Land
| Acreage | No |
| LandAmenities | Golf Nearby, Hospital, Park, Place Of Worship, Public Transit, Schools |
| Sewer | Municipal Sewage System |
| SizeTotalText | Under 1/2 Acre |
| ZoningDescription | Residential |
Rooms
| Level | Type | Length | Width | Dimensions |
|---|---|---|---|---|
| Second Level | Bedroom | 9'2'' x 13'1'' | ||
| Second Level | Bedroom | 8'4'' x 15'8'' | ||
| Second Level | 4pc Bathroom | 8'2'' x 7'11'' | ||
| Second Level | Primary Bedroom | 9'0'' x 16'4'' | ||
| Basement | Other | 17'10'' x 38'2'' | ||
| Main Level | Dining Room | 8'8'' x 6'10'' | ||
| Main Level | Kitchen | 8'8'' x 7'10'' | ||
| Main Level | Living Room | 9'2'' x 21'3'' | ||
| Main Level | 2pc Bathroom | 5'0'' x 4'10'' | ||
| Main Level | Foyer | 8'4'' x 18'0'' |
https://www.realtor.ca/real-estate/27634909/10-cadham-boulevard-unit-31-hamilton
Interested?
Contact us for more information
Mark Woehrle
Broker
325 Winterberry Dr Unit 4b
Stoney Creek, Ontario L8J 0B6







