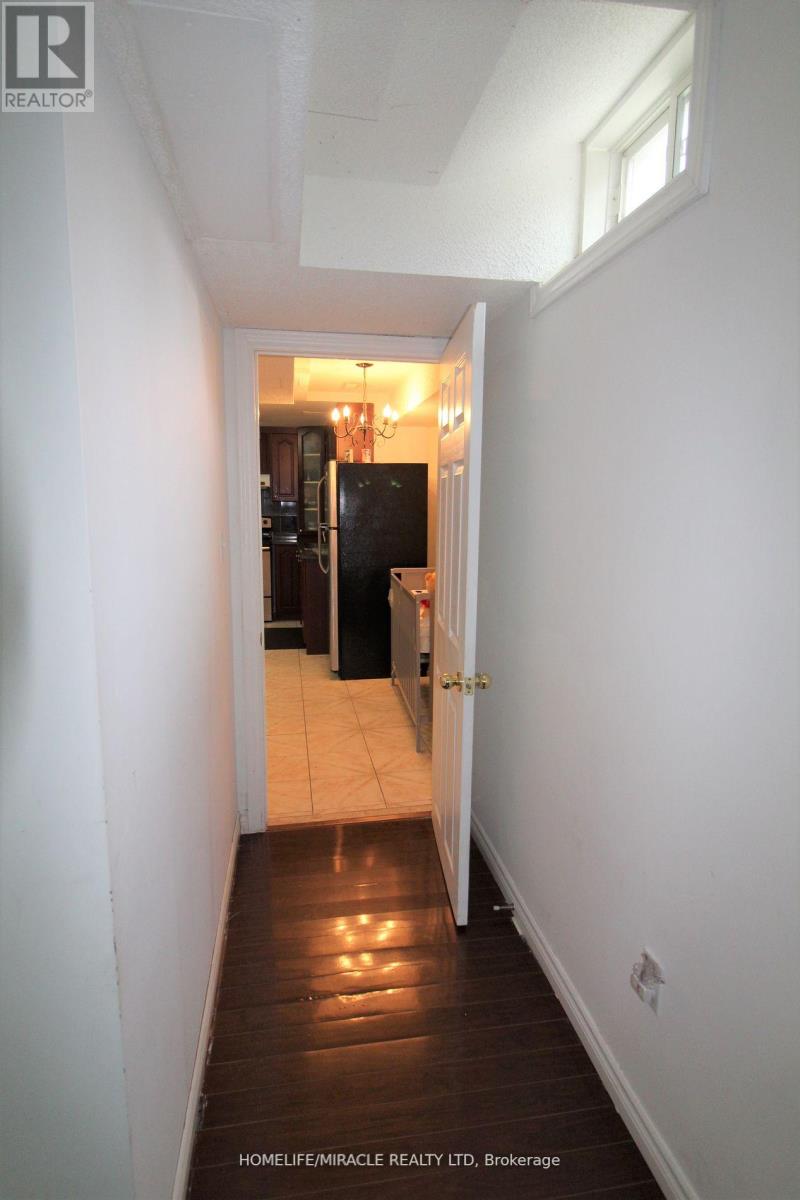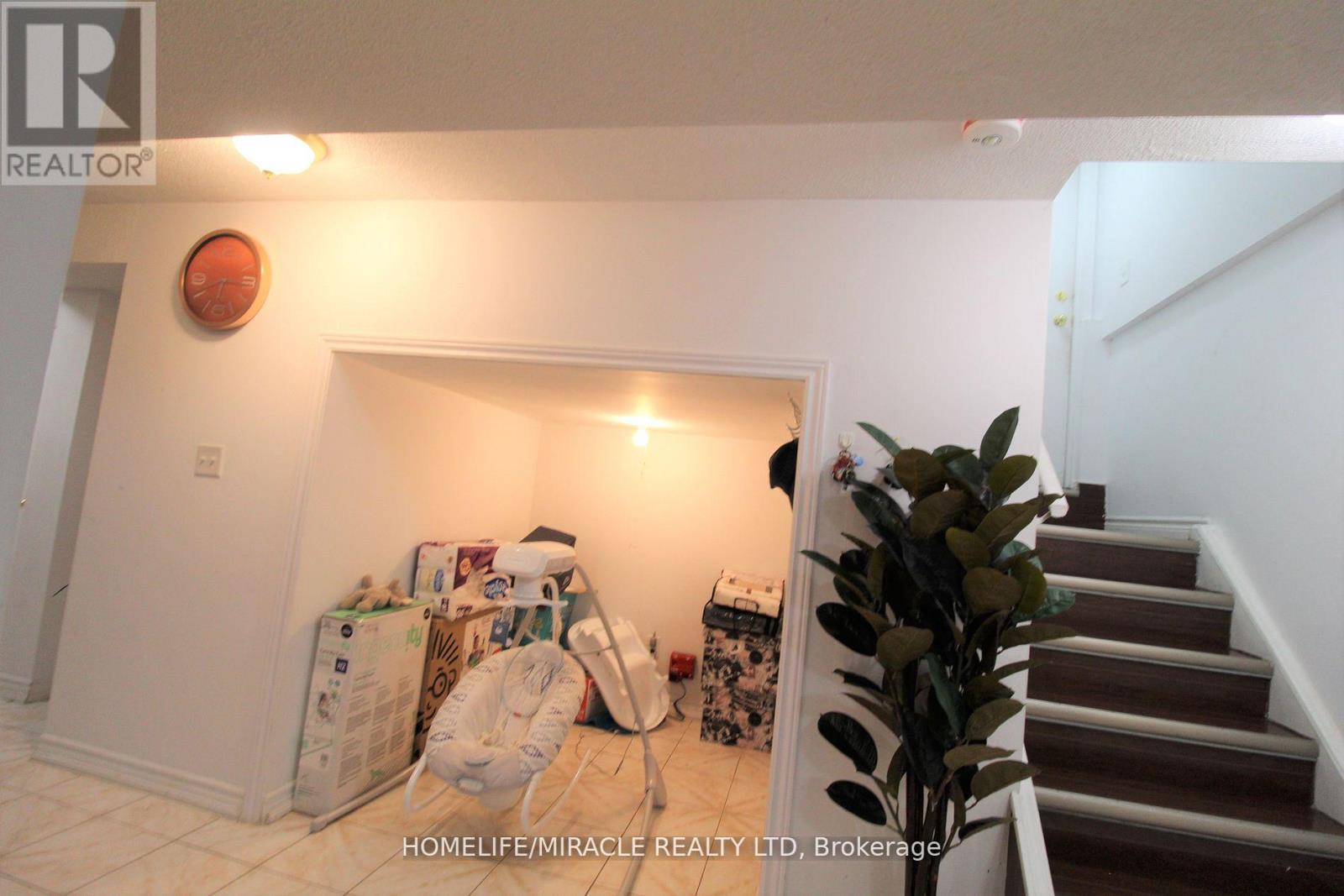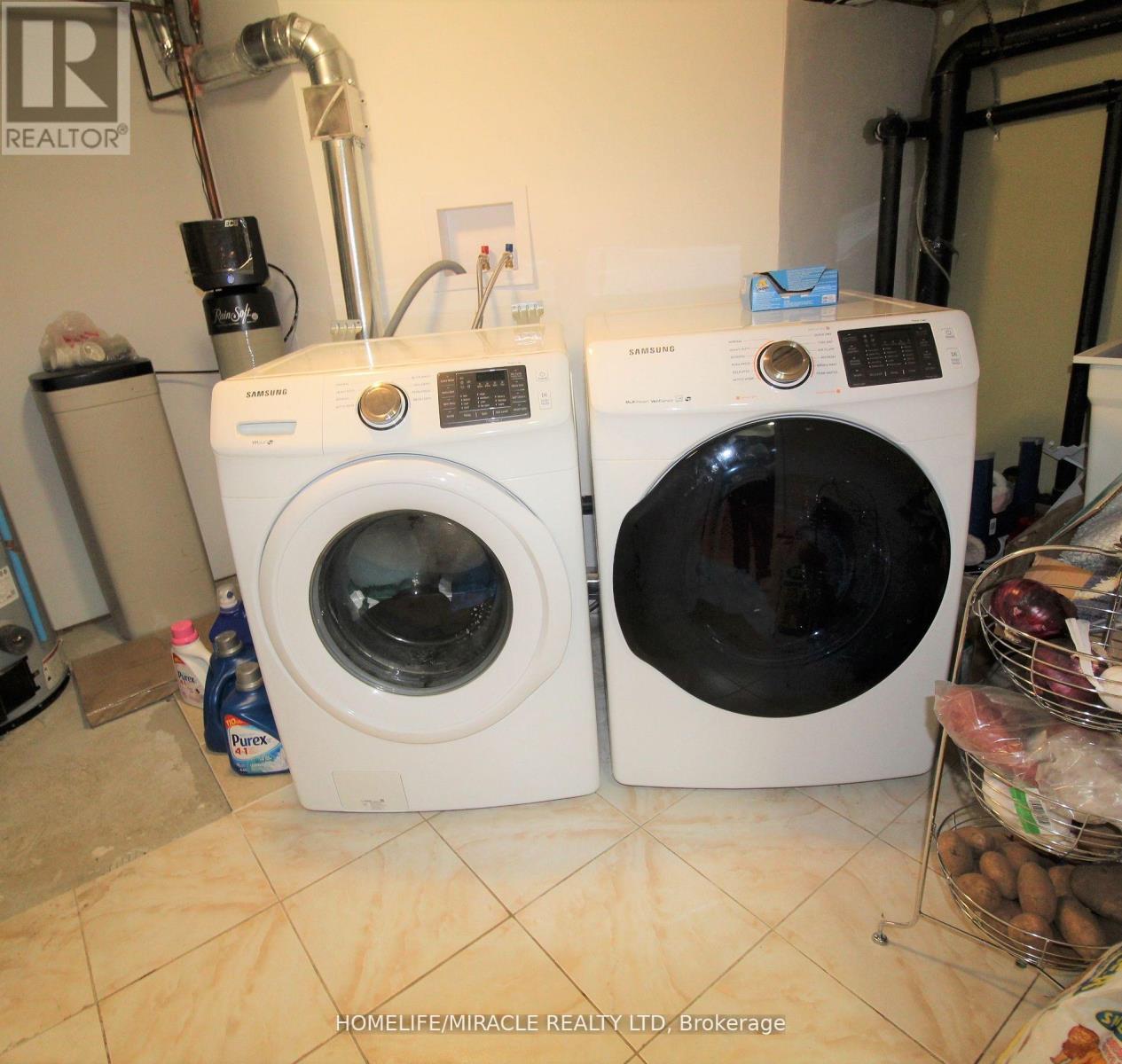26 Briardale Road Brampton, Ontario L7A 1S5
$1,800 Monthly
Welcome to this spacious Newly Painted 2-bedroom + den basement apartment in a detached house, located in a highly sought-after area. Enjoy the ease of open-concept living in this well-appointed rental. The unit includes one driveway parking spot, with additional parking available upon request for an extra fee. Just a 5-minute drive from Mount Pleasant GO Station and within walking distance to Brampton Transit, this location makes commuting simple. Nearby schools and Fortino Plaza offer easy access to daily needs and leisure activities. The owners prefer family tenants and kindly request no pets. New immigrants and students with a steady income are welcome to apply. Tenants are responsible for 35% of utility bills. **** EXTRAS **** Tenants are responsible for snow removal in their designated area and for maintaining the front yard. One parking spot on the driveway is included. (id:50886)
Property Details
| MLS® Number | W10415882 |
| Property Type | Single Family |
| Community Name | Fletcher's Meadow |
| AmenitiesNearBy | Park, Public Transit |
| Features | Sump Pump |
| ParkingSpaceTotal | 1 |
Building
| BathroomTotal | 1 |
| BedroomsAboveGround | 2 |
| BedroomsBelowGround | 1 |
| BedroomsTotal | 3 |
| Appliances | Water Heater, Water Softener, Dryer, Microwave, Range, Refrigerator, Stove, Washer |
| BasementDevelopment | Finished |
| BasementFeatures | Apartment In Basement |
| BasementType | N/a (finished) |
| ConstructionStyleAttachment | Detached |
| CoolingType | Central Air Conditioning |
| ExteriorFinish | Brick |
| FlooringType | Ceramic, Laminate |
| FoundationType | Concrete |
| HeatingFuel | Natural Gas |
| HeatingType | Forced Air |
| StoriesTotal | 2 |
| SizeInterior | 699.9943 - 1099.9909 Sqft |
| Type | House |
| UtilityWater | Municipal Water |
Parking
| Attached Garage |
Land
| Acreage | No |
| FenceType | Fenced Yard |
| LandAmenities | Park, Public Transit |
| Sewer | Sanitary Sewer |
Rooms
| Level | Type | Length | Width | Dimensions |
|---|---|---|---|---|
| Basement | Living Room | 6.61 m | 3.59 m | 6.61 m x 3.59 m |
| Basement | Kitchen | 3.38 m | 2.31 m | 3.38 m x 2.31 m |
| Basement | Bedroom | 3.68 m | 3.26 m | 3.68 m x 3.26 m |
| Basement | Primary Bedroom | 3.41 m | 3.2 m | 3.41 m x 3.2 m |
| Basement | Den | 1.92 m | 1.8 m | 1.92 m x 1.8 m |
| Basement | Bathroom | 2.68 m | 1.77 m | 2.68 m x 1.77 m |
| Basement | Laundry Room | 2.13 m | 2.43 m | 2.13 m x 2.43 m |
Interested?
Contact us for more information
Parm Chawla
Broker
821 Bovaird Dr West #31
Brampton, Ontario L6X 0T9





























