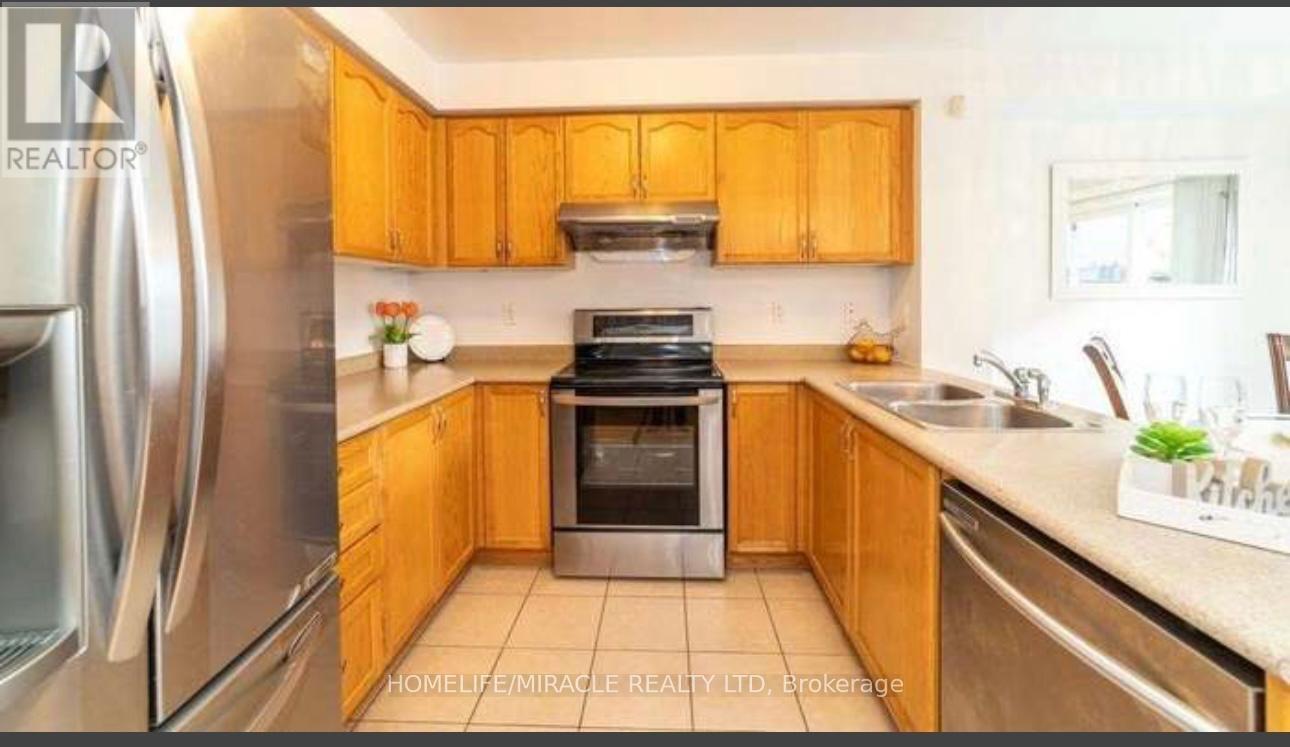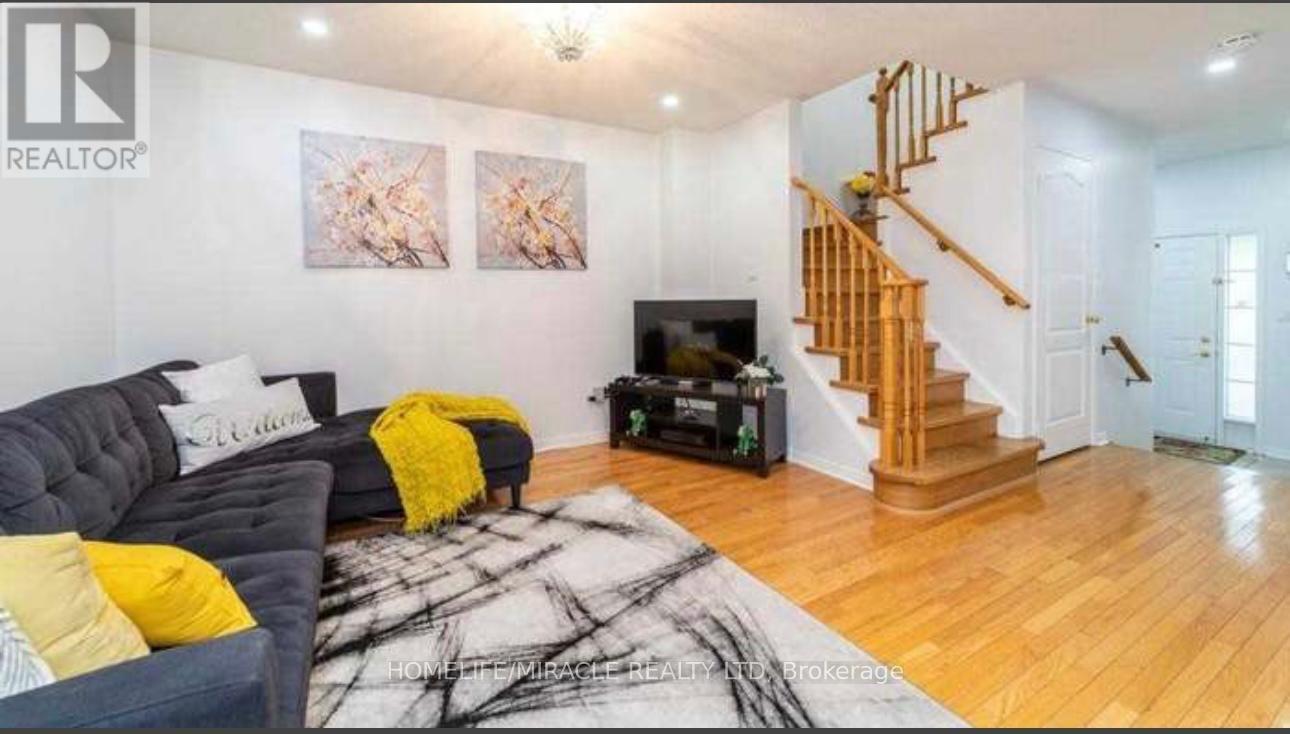8 Silver Egret Road Brampton, Ontario L7A 2Z9
3 Bedroom
3 Bathroom
1499.9875 - 1999.983 sqft
Central Air Conditioning
Forced Air
$3,100 Monthly
Beautiful Semi-detached 3 Bedroom with 2.5 washrooms available from Nov 1st 2024 in a high demand area of Brampton. Hardwood floor on main floor . Great layout w/open concept in a nice neighbourhood. (id:50886)
Property Details
| MLS® Number | W9392923 |
| Property Type | Single Family |
| Community Name | Fletcher's Meadow |
| AmenitiesNearBy | Park, Public Transit, Schools |
| CommunityFeatures | School Bus |
| Features | Carpet Free |
| ParkingSpaceTotal | 4 |
Building
| BathroomTotal | 3 |
| BedroomsAboveGround | 3 |
| BedroomsTotal | 3 |
| Appliances | Water Heater |
| ConstructionStyleAttachment | Semi-detached |
| CoolingType | Central Air Conditioning |
| ExteriorFinish | Brick |
| FoundationType | Concrete |
| HalfBathTotal | 1 |
| HeatingFuel | Natural Gas |
| HeatingType | Forced Air |
| StoriesTotal | 2 |
| SizeInterior | 1499.9875 - 1999.983 Sqft |
| Type | House |
| UtilityWater | Municipal Water |
Parking
| Attached Garage |
Land
| Acreage | No |
| FenceType | Fenced Yard |
| LandAmenities | Park, Public Transit, Schools |
| Sewer | Septic System |
| SizeDepth | 85 Ft |
| SizeFrontage | 26 Ft |
| SizeIrregular | 26 X 85 Ft |
| SizeTotalText | 26 X 85 Ft|under 1/2 Acre |
Rooms
| Level | Type | Length | Width | Dimensions |
|---|---|---|---|---|
| Second Level | Primary Bedroom | 4.4 m | 3.67 m | 4.4 m x 3.67 m |
| Second Level | Bedroom 2 | 3.55 m | 2.74 m | 3.55 m x 2.74 m |
| Second Level | Bedroom 3 | 2.75 m | 2.48 m | 2.75 m x 2.48 m |
| Main Level | Living Room | 3.67 m | 3.36 m | 3.67 m x 3.36 m |
| Main Level | Kitchen | 3.05 m | 2.8 m | 3.05 m x 2.8 m |
| Main Level | Eating Area | 3.05 m | 2.5 m | 3.05 m x 2.5 m |
Utilities
| Cable | Available |
Interested?
Contact us for more information
Jai Anged Ahluwalia
Salesperson
Homelife/miracle Realty Ltd
20-470 Chrysler Drive
Brampton, Ontario L6S 0C1
20-470 Chrysler Drive
Brampton, Ontario L6S 0C1





















