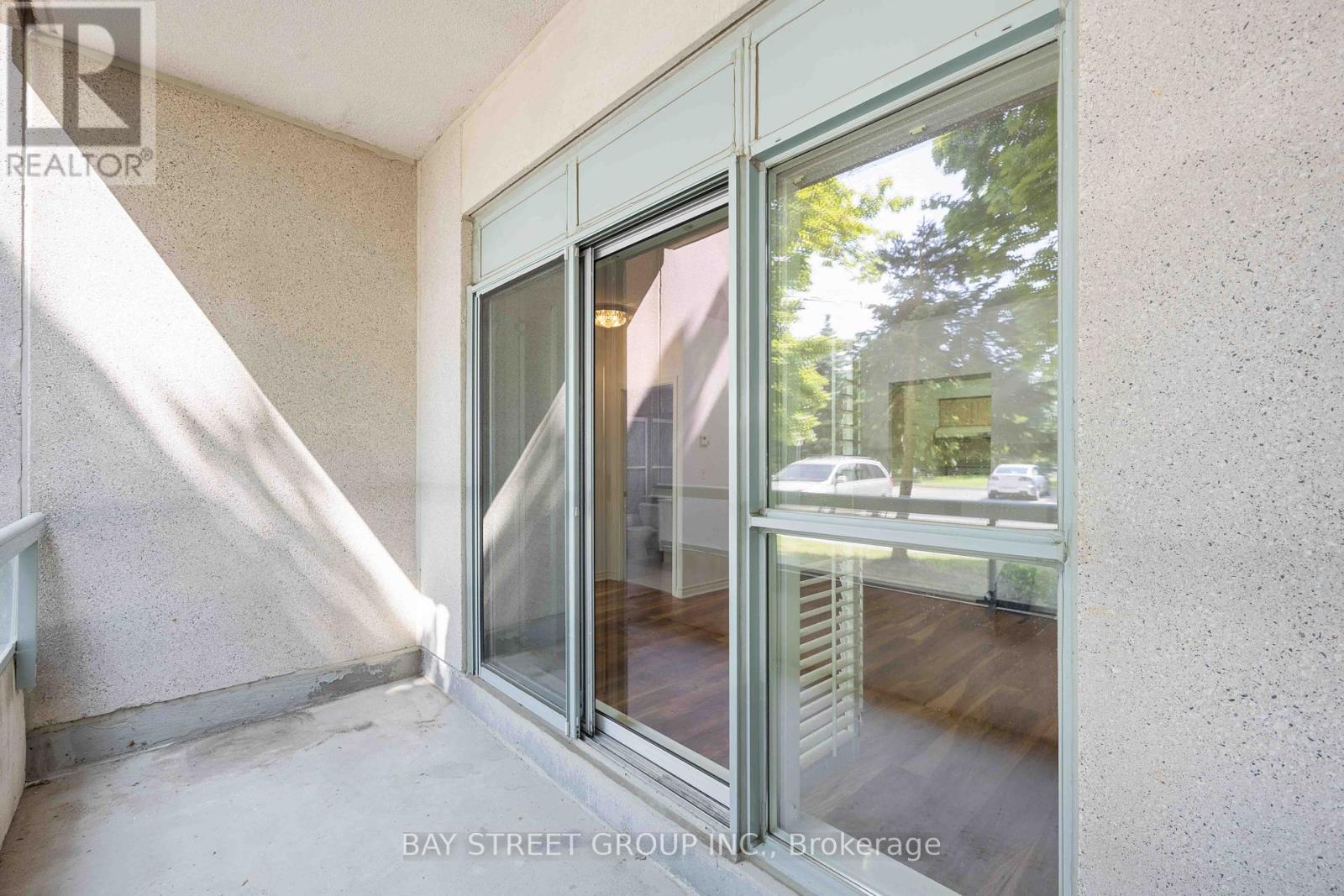107 - 5039 Finch Avenue E Toronto, Ontario M1S 5L6
1 Bedroom
1 Bathroom
599.9954 - 698.9943 sqft
Indoor Pool
Central Air Conditioning
Forced Air
$2,200 Monthly
Charming 615 Square Feet 1-Bedroom Condo Built By Monarch Is Move-In Ready. This Freshly Painted Unit Features A Spacious Bedroom With Walk-In Closet, 9-Ft Ceilings, & A 4-Piece Bath. Upgraded California Shutters Throughout, Conveniently Located On The First Floor With Easy Access To Public Transit & Short Drive To Highway 401. Close to Woodside Square Mall, Restaurants, Schools & Parks. Amenities Include Indoor Pool, Sauna, Gym, Tennis Court, Concierge, & Many More. **** EXTRAS **** Large Corner Parking Spot In P1. (id:50886)
Property Details
| MLS® Number | E10417543 |
| Property Type | Single Family |
| Community Name | Agincourt North |
| AmenitiesNearBy | Public Transit, Park, Schools |
| CommunityFeatures | Pet Restrictions |
| Features | Balcony |
| ParkingSpaceTotal | 1 |
| PoolType | Indoor Pool |
| Structure | Tennis Court |
Building
| BathroomTotal | 1 |
| BedroomsAboveGround | 1 |
| BedroomsTotal | 1 |
| Amenities | Security/concierge, Exercise Centre, Sauna, Visitor Parking |
| Appliances | Dishwasher, Dryer, Microwave, Range, Refrigerator, Stove, Washer |
| CoolingType | Central Air Conditioning |
| ExteriorFinish | Concrete |
| FlooringType | Ceramic, Laminate |
| HeatingFuel | Natural Gas |
| HeatingType | Forced Air |
| SizeInterior | 599.9954 - 698.9943 Sqft |
| Type | Apartment |
Parking
| Underground |
Land
| Acreage | No |
| LandAmenities | Public Transit, Park, Schools |
Rooms
| Level | Type | Length | Width | Dimensions |
|---|---|---|---|---|
| Main Level | Kitchen | 2.45 m | 2.43 m | 2.45 m x 2.43 m |
| Main Level | Living Room | 4.47 m | 4.18 m | 4.47 m x 4.18 m |
| Main Level | Primary Bedroom | 3.6 m | 3.06 m | 3.6 m x 3.06 m |
Interested?
Contact us for more information
Brian Luu
Salesperson
Bay Street Group Inc.
8300 Woodbine Ave Ste 500
Markham, Ontario L3R 9Y7
8300 Woodbine Ave Ste 500
Markham, Ontario L3R 9Y7









































