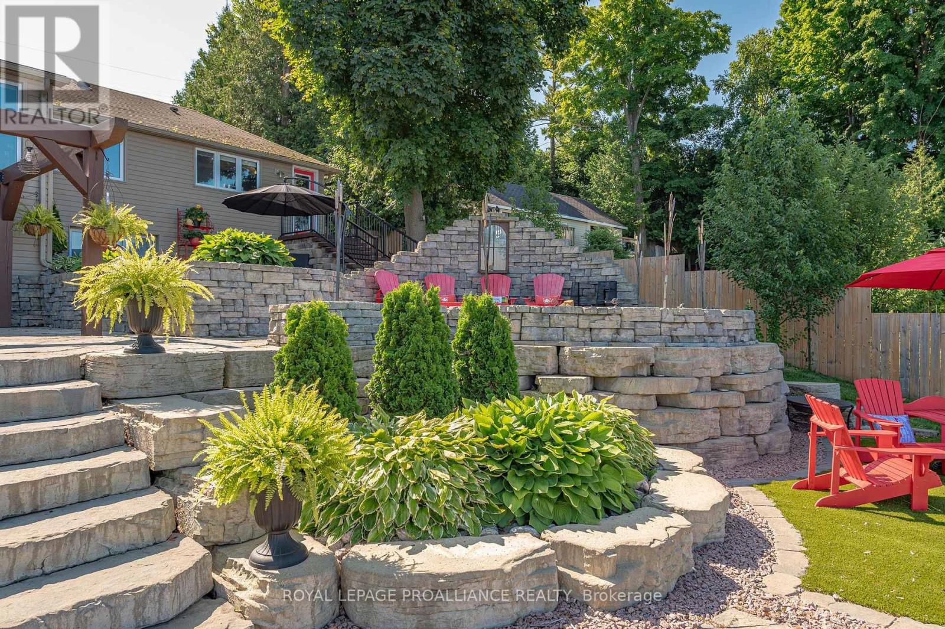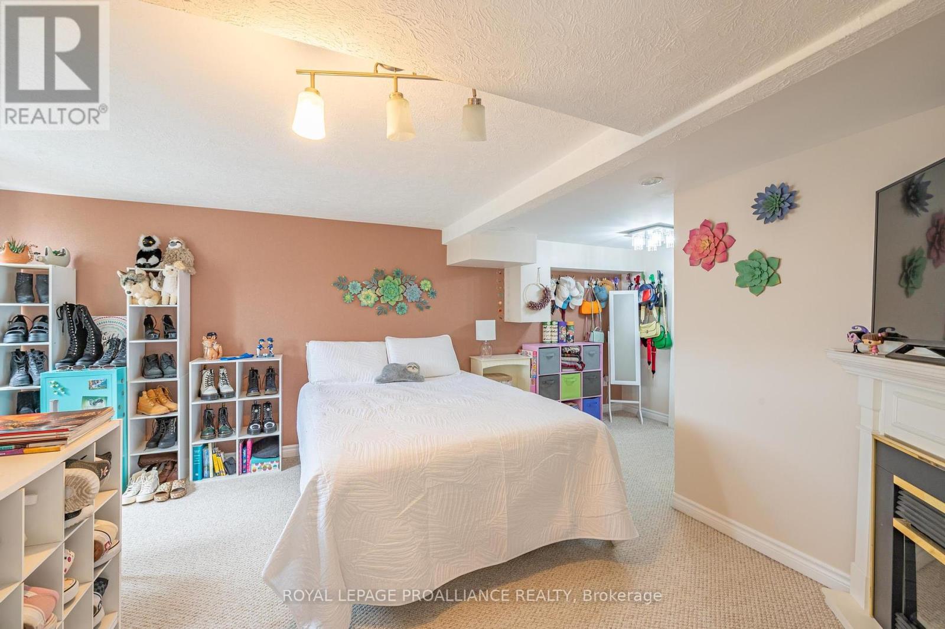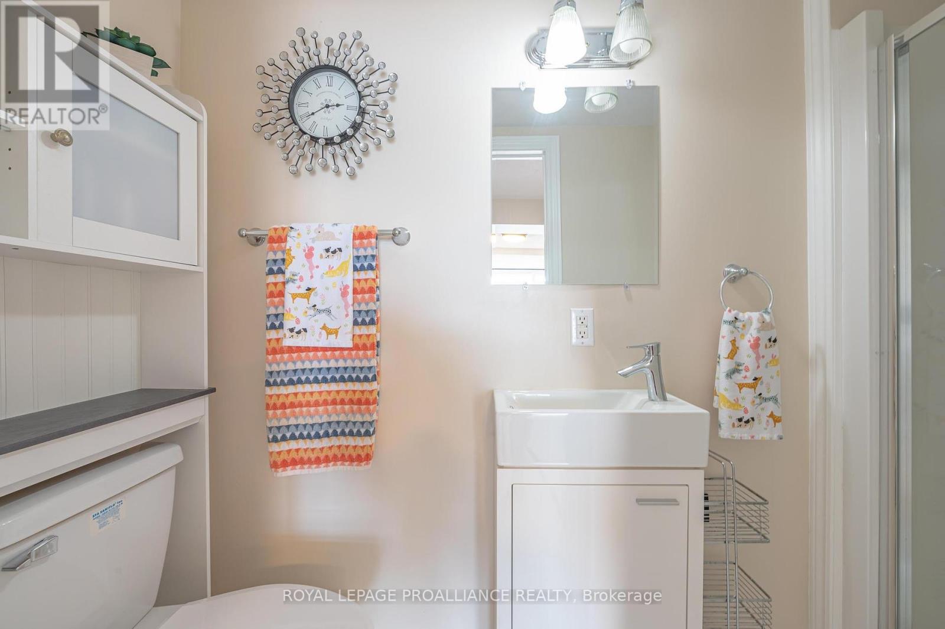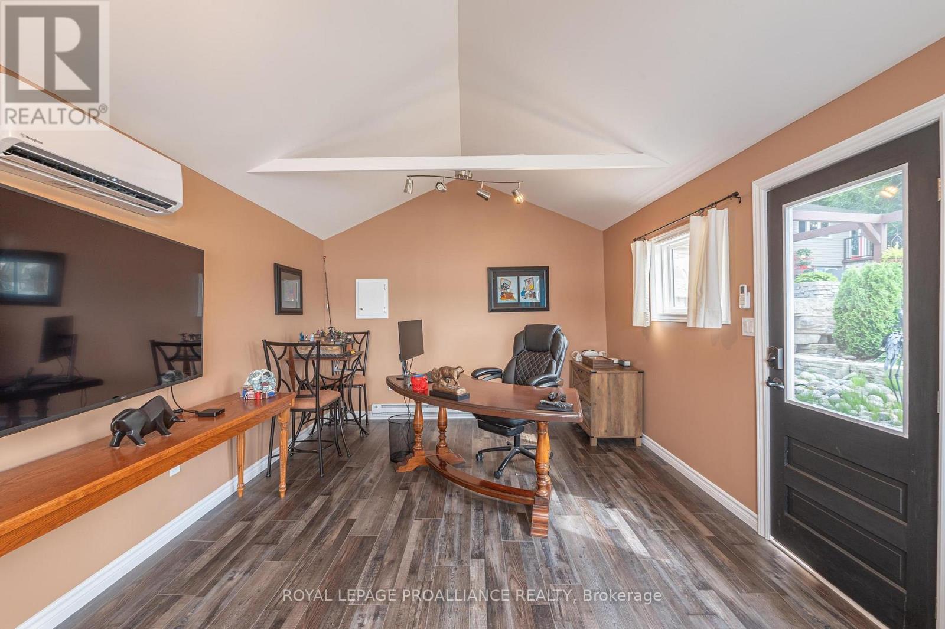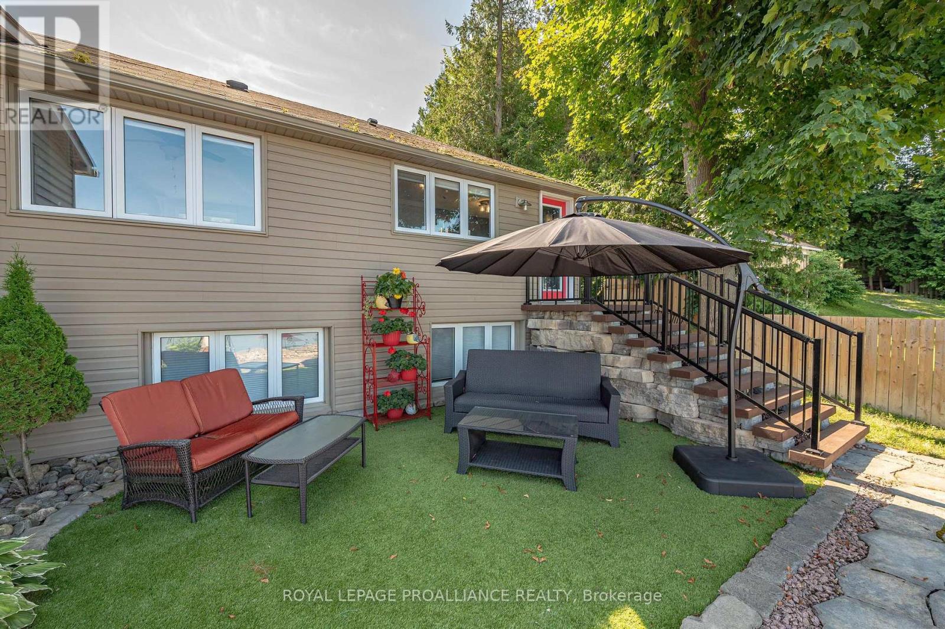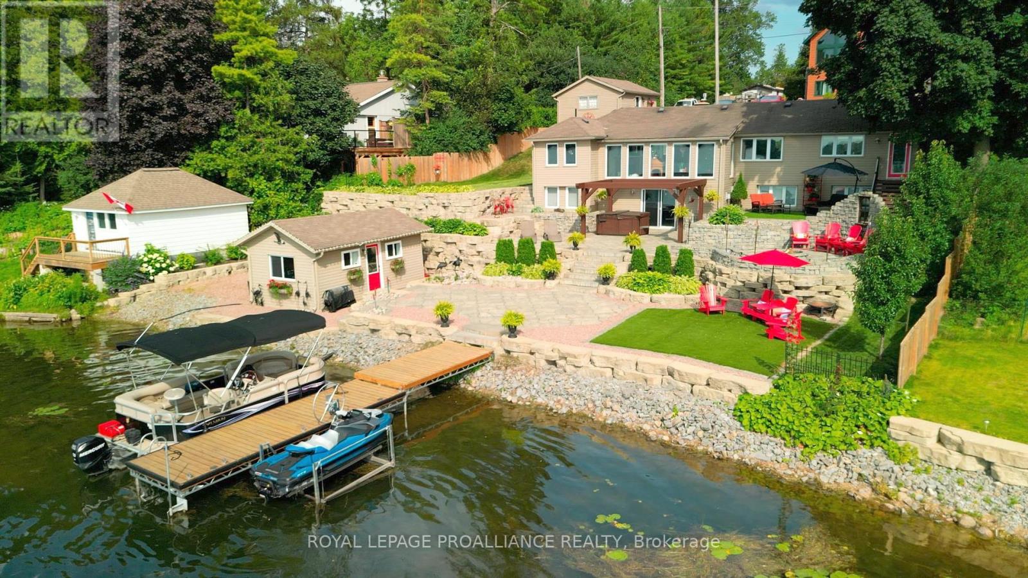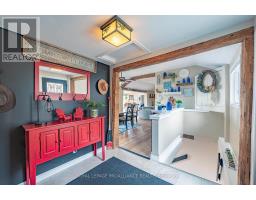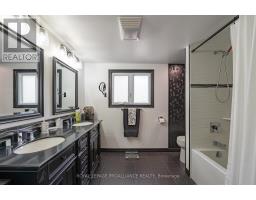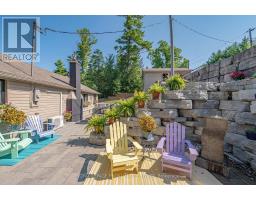348 Fife Avenue Smith-Ennismore-Lakefield, Ontario K9J 0C6
$1,275,000
Discover your own slice of paradise with this stunning waterfront bungalow, a perfect blend of elegance and tranquility nestled along the serene south shore of Chemong Lake, less than 10mins from Peterborough. This captivating 3-bedroom home boasts an open-concept design, with expansive windows that flood the living spaces with natural light and offer breathtaking panoramic views of the shimmering water. The heart of the home is the gourmet kitchen, where granite countertops glisten under the light, complemented by state-of-the-art stainless steel appliances and rich cabinetry, making it a culinary haven for both casual meals and grand feasts. Each bathroom has been meticulously updated with luxurious fixtures and spa-inspired finishes, creating a sanctum of relaxation and comfort. The fully finished walkout basement extends your living space, seamlessly connecting the indoors with the lush outdoor oasis. Step outside to find a private hot tub, perfectly positioned for soaking in the peace and beauty of the surroundings. A private dock awaits, inviting you to embark on kayaking adventures or peaceful sunset cruises. For those seeking additional space, an insulated, heated, and air conditioned bunkie offers endless possibilities, from a cozy guest retreat to a creative studio or home office. The property is framed by award-winning exquisite armour stone landscaping, enhancing the natural beauty of the setting and providing a picturesque backdrop for gatherings and quiet moments alike. This property is more than just a home; it's a lifestyle - a retreat where every detail has been thoughtfully designed to embrace the joy of waterfront living. Don't miss the chance to experience the magic of this waterfront sanctuary. (id:50886)
Property Details
| MLS® Number | X10419739 |
| Property Type | Single Family |
| Community Name | Rural Smith-Ennismore-Lakefield |
| AmenitiesNearBy | Marina |
| CommunityFeatures | Fishing |
| Features | Sloping, Lighting, Dry, Guest Suite |
| ParkingSpaceTotal | 8 |
| Structure | Patio(s), Dock |
| ViewType | Lake View, View Of Water, Direct Water View, Unobstructed Water View |
| WaterFrontType | Waterfront |
Building
| BathroomTotal | 3 |
| BedroomsAboveGround | 3 |
| BedroomsBelowGround | 1 |
| BedroomsTotal | 4 |
| Amenities | Fireplace(s) |
| Appliances | Hot Tub, Garage Door Opener Remote(s), Water Treatment, Dishwasher, Freezer, Garage Door Opener, Refrigerator, Stove, Window Coverings |
| ArchitecturalStyle | Bungalow |
| BasementDevelopment | Finished |
| BasementFeatures | Walk Out |
| BasementType | Full (finished) |
| ConstructionStyleAttachment | Detached |
| CoolingType | Wall Unit |
| ExteriorFinish | Vinyl Siding |
| FireplacePresent | Yes |
| FireplaceTotal | 2 |
| FoundationType | Concrete |
| HalfBathTotal | 1 |
| HeatingFuel | Natural Gas |
| HeatingType | Other |
| StoriesTotal | 1 |
| Type | House |
Parking
| Detached Garage |
Land
| AccessType | Public Road, Private Docking, Year-round Access |
| Acreage | No |
| LandAmenities | Marina |
| LandscapeFeatures | Landscaped |
| Sewer | Septic System |
| SizeDepth | 120 Ft ,3 In |
| SizeFrontage | 100 Ft |
| SizeIrregular | 100 X 120.33 Ft ; See Attached Plan Of Subdivision |
| SizeTotalText | 100 X 120.33 Ft ; See Attached Plan Of Subdivision |
| SurfaceWater | Lake/pond |
Rooms
| Level | Type | Length | Width | Dimensions |
|---|---|---|---|---|
| Basement | Bathroom | 2.68 m | 0.86 m | 2.68 m x 0.86 m |
| Basement | Bedroom 2 | 6.14 m | 4.05 m | 6.14 m x 4.05 m |
| Basement | Bedroom 3 | 5.03 m | 3.44 m | 5.03 m x 3.44 m |
| Basement | Games Room | 5.03 m | 4.01 m | 5.03 m x 4.01 m |
| Basement | Family Room | 5.93 m | 4.73 m | 5.93 m x 4.73 m |
| Main Level | Kitchen | 4.78 m | 3.15 m | 4.78 m x 3.15 m |
| Main Level | Bathroom | 1.78 m | 0.96 m | 1.78 m x 0.96 m |
| Main Level | Living Room | 5.77 m | 5.03 m | 5.77 m x 5.03 m |
| Main Level | Dining Room | 3.73 m | 2.89 m | 3.73 m x 2.89 m |
| Main Level | Solarium | 3.55 m | 2.14 m | 3.55 m x 2.14 m |
| Main Level | Primary Bedroom | 5.23 m | 3.46 m | 5.23 m x 3.46 m |
| Main Level | Bathroom | 2.89 m | 2.19 m | 2.89 m x 2.19 m |
Utilities
| Cable | Installed |
| Electricity Connected | Connected |
| DSL* | Available |
| Natural Gas Available | Available |
| Telephone | Connected |
Interested?
Contact us for more information
Richard Dupuis
Broker
1111 Elgin St West
Cobourg, Ontario K9A 5H7





