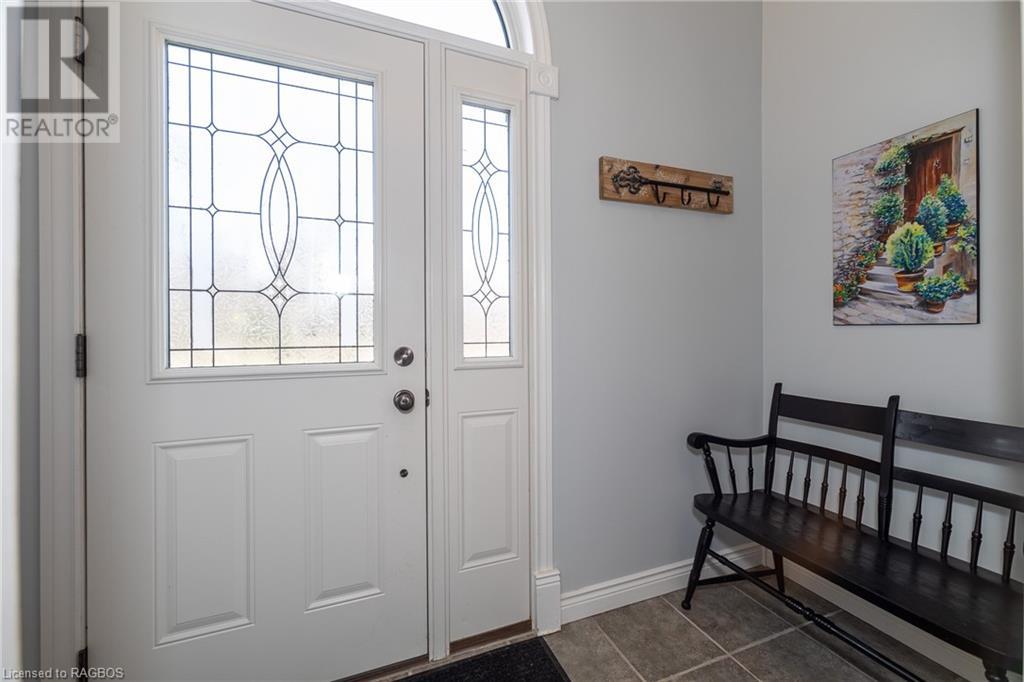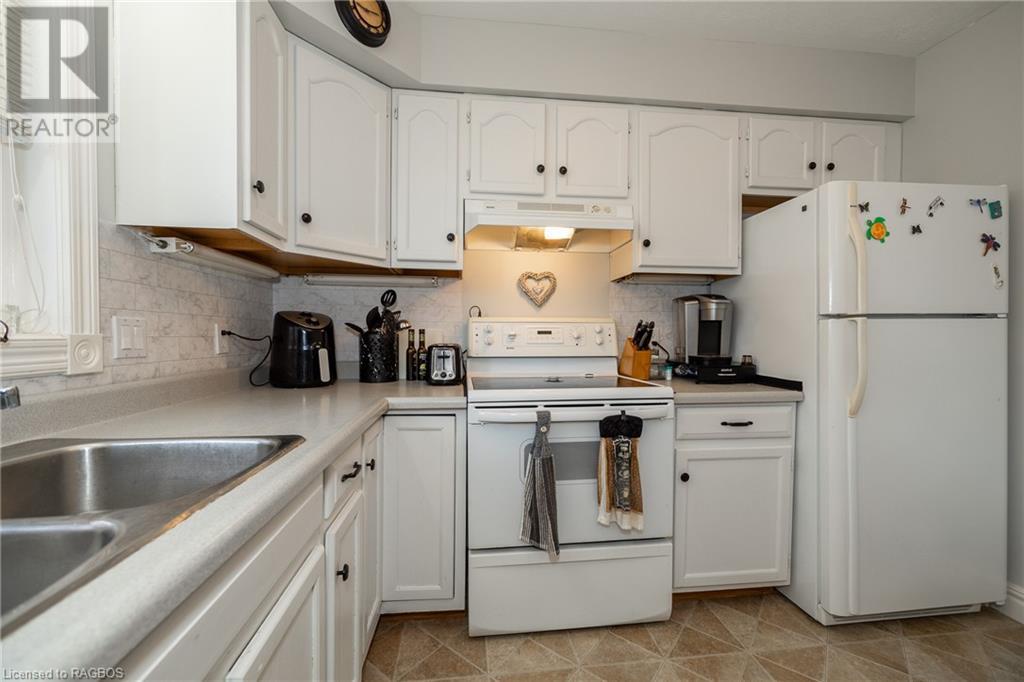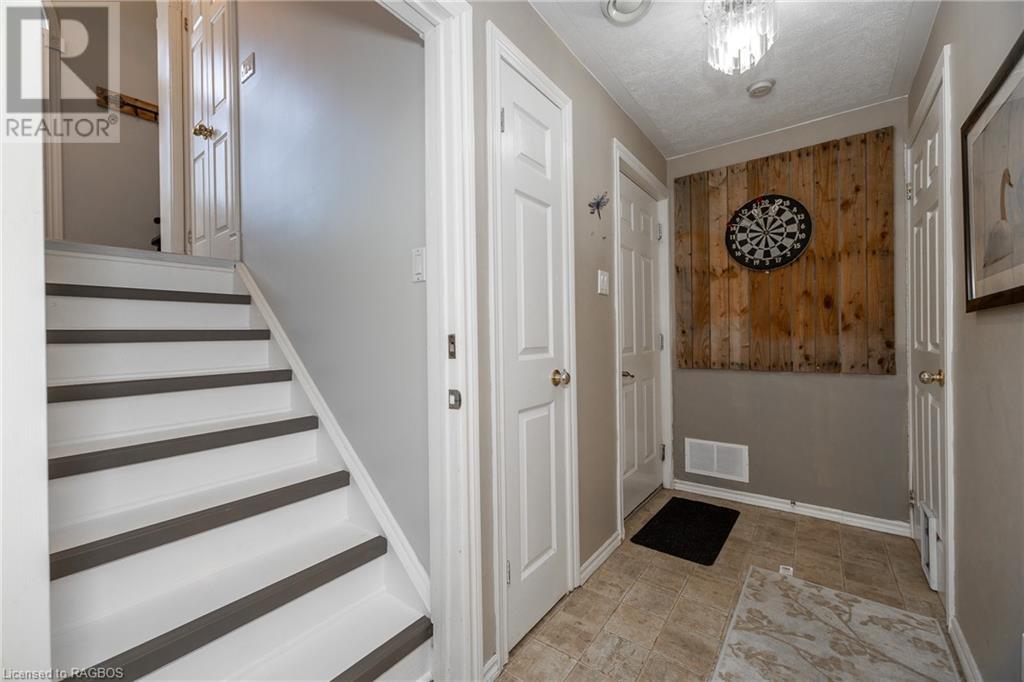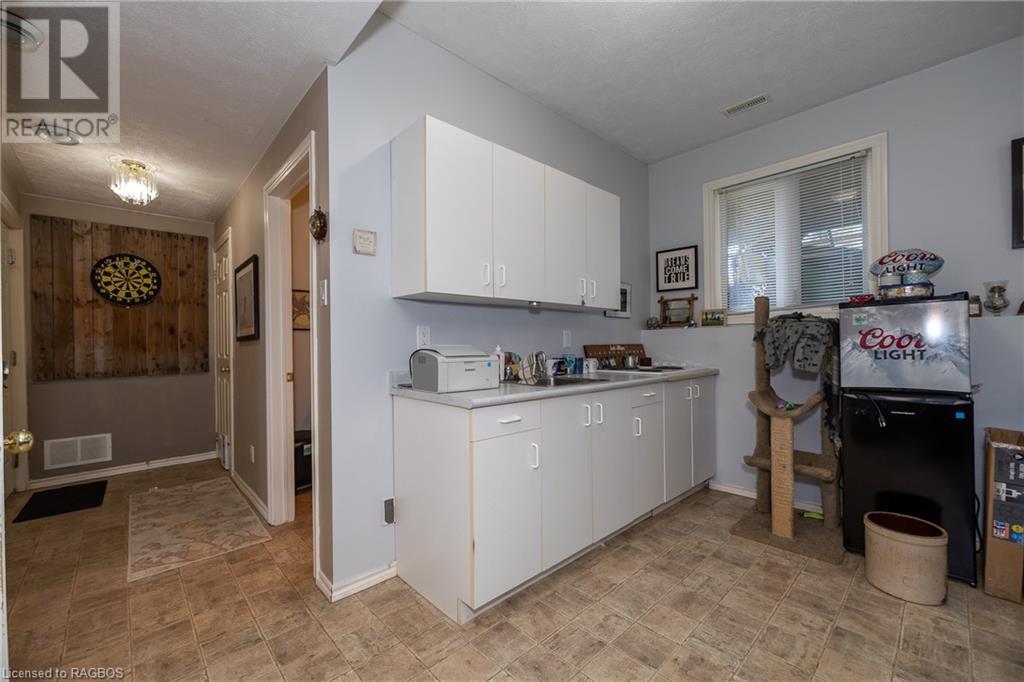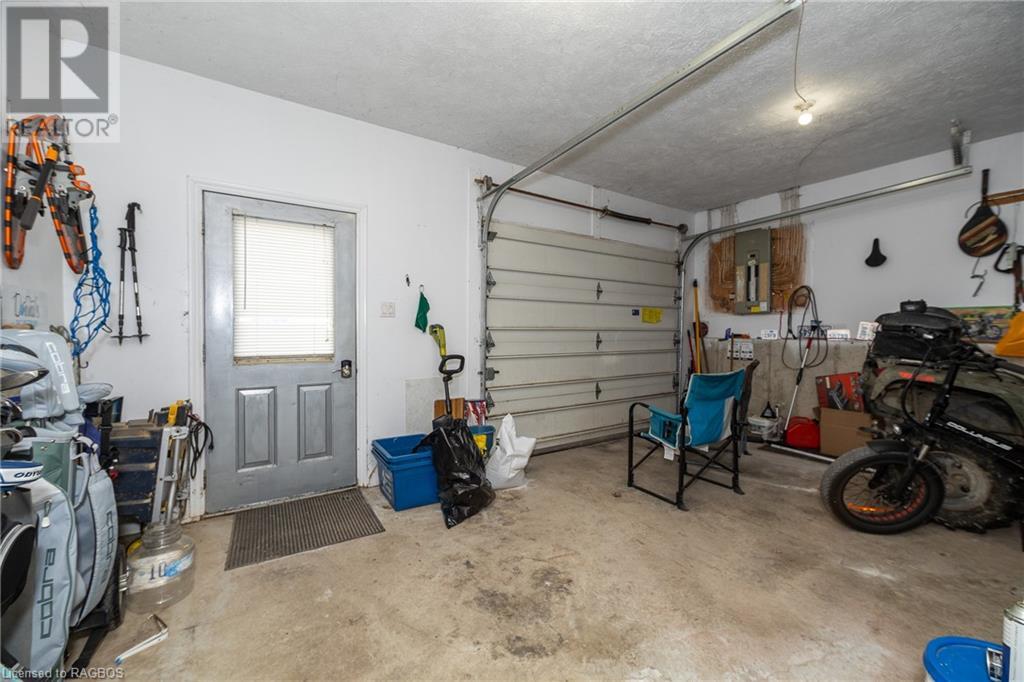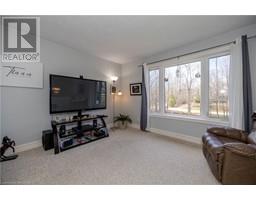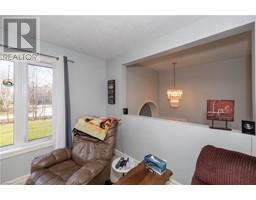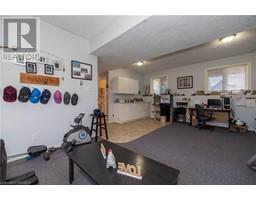758441 Girl Guide Road Georgian Bluffs, Ontario N0H 2K0
$639,999
Escape to the tranquility of country living in this charming 3-bedroom, 2-bathroom raised bungalow, set on a stunning 2-acre lot. As you enter, you’re greeted by a bright, open-entry way. Stepping up into the spacious living room that flows effortlessly into the dining area and kitchen. The kitchen features ample cabinetry and counter space, ideal for family meals and entertaining. The primary bedroom offers a peaceful sanctuary, two additional well-sized bedrooms provide versatility for family, guests, or a home office. Large windows throughout the home fill the space with natural light and showcase the beautiful views of your expansive property. Step outside to enjoy your morning coffee on the expansive back deck, perfect for soaking in the serene surroundings. The property is bordered by mature trees, offering both shade and seclusion. With plenty of room for gardening, outdoor activities or simply enjoying nature, the possibilities are endless. The full basement has potential for further development for home office or in-law suite. Don’t miss the chance to own this delightful country home—schedule your viewing today and start envisioning your new life here! (id:50886)
Property Details
| MLS® Number | 40665847 |
| Property Type | Single Family |
| CommunityFeatures | Quiet Area |
| EquipmentType | Water Heater |
| Features | Southern Exposure, Corner Site, Country Residential |
| ParkingSpaceTotal | 11 |
| RentalEquipmentType | Water Heater |
Building
| BathroomTotal | 2 |
| BedroomsAboveGround | 3 |
| BedroomsTotal | 3 |
| Appliances | Dishwasher, Dryer, Microwave, Refrigerator, Stove, Window Coverings |
| ArchitecturalStyle | Raised Bungalow |
| BasementDevelopment | Finished |
| BasementType | Full (finished) |
| ConstructedDate | 1994 |
| ConstructionStyleAttachment | Detached |
| CoolingType | Central Air Conditioning |
| ExteriorFinish | Vinyl Siding |
| FoundationType | Poured Concrete |
| HeatingFuel | Natural Gas |
| HeatingType | Forced Air |
| StoriesTotal | 1 |
| SizeInterior | 1300 Sqft |
| Type | House |
| UtilityWater | Drilled Well |
Parking
| Attached Garage |
Land
| Acreage | No |
| Sewer | Septic System |
| SizeDepth | 251 Ft |
| SizeFrontage | 349 Ft |
| SizeTotalText | 1/2 - 1.99 Acres |
| ZoningDescription | R4 |
Rooms
| Level | Type | Length | Width | Dimensions |
|---|---|---|---|---|
| Lower Level | Utility Room | 8'9'' x 7'3'' | ||
| Lower Level | Recreation Room | 22'8'' x 18'0'' | ||
| Lower Level | 3pc Bathroom | Measurements not available | ||
| Main Level | 4pc Bathroom | Measurements not available | ||
| Main Level | Bedroom | 14'4'' x 9'5'' | ||
| Main Level | Bedroom | 14'4'' x 9'5'' | ||
| Main Level | Primary Bedroom | 13'9'' x 10'2'' | ||
| Main Level | Living Room | 13'8'' x 14'3'' | ||
| Main Level | Kitchen | 19'7'' x 10'10'' |
https://www.realtor.ca/real-estate/27556218/758441-girl-guide-road-georgian-bluffs
Interested?
Contact us for more information
Doug Kaufman
Salesperson
837 2nd Avenue East, Box 1029
Owen Sound, Ontario N4K 6K6
Deidre Seabrook
Salesperson
837 2nd Avenue East, Box 1029
Owen Sound, Ontario N4K 6K6








