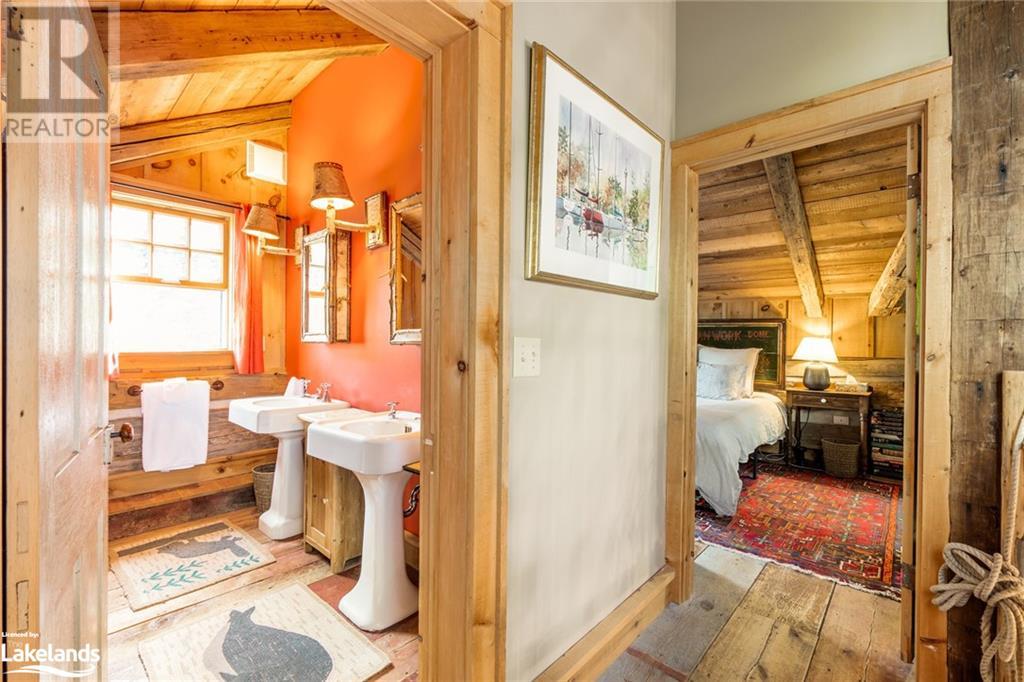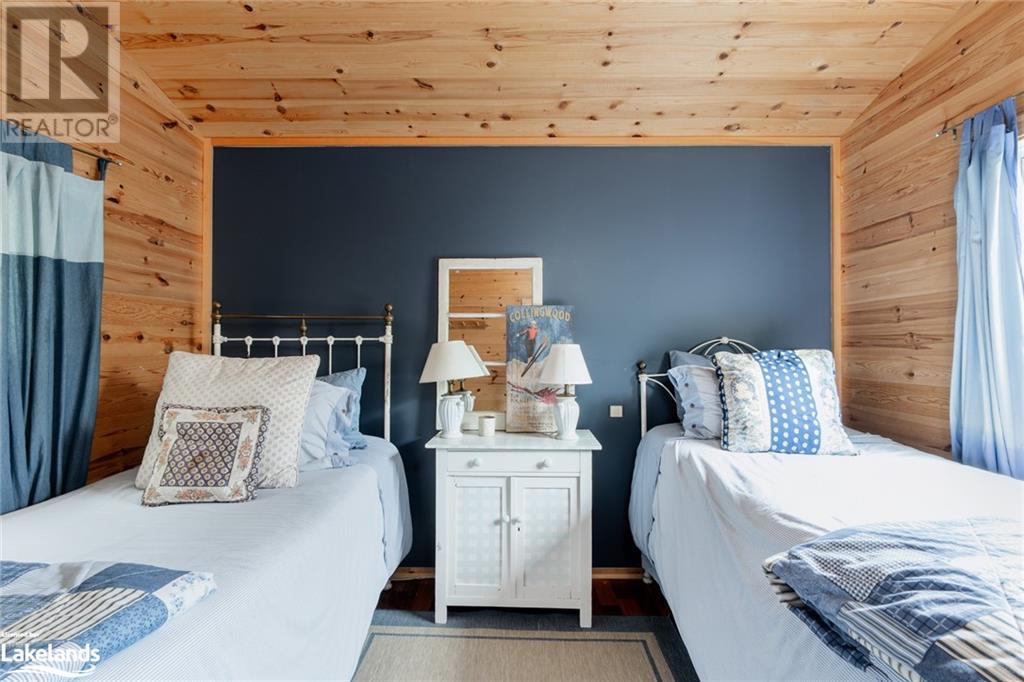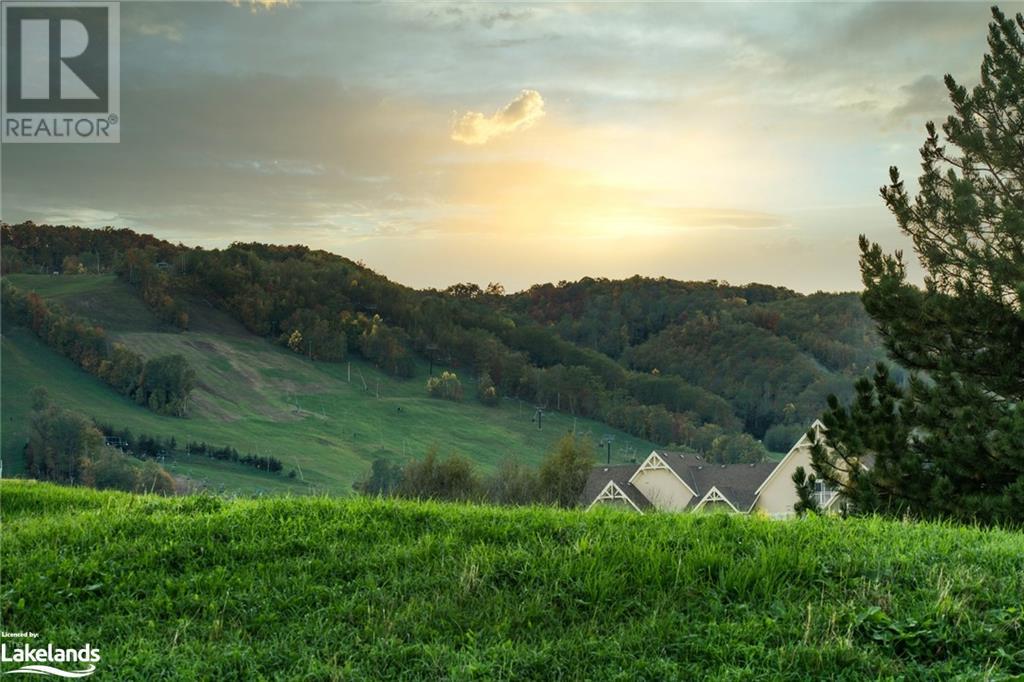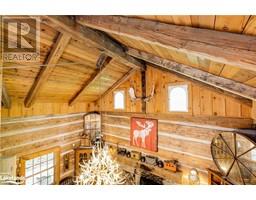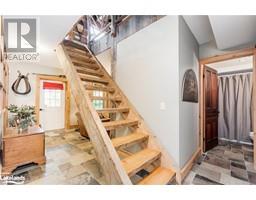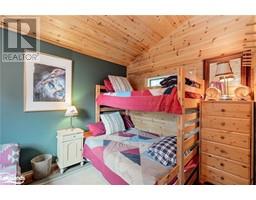123 Happy Valley Road The Blue Mountains, Ontario L9Y 0N8
$5,995 MonthlyInsurance, Water
Ski In/Out At Blue Mountain/Toronto Ski Club, Original 1865 modernized Log Cabin is Simply Stunning. Open Concept Main Floor Has 26' Ceilings And Is Anchored By A Stone Fireplace. Upper Primary Bedroom Has Adjacent 5 piece Bath. Above Ground Lower Level Family Room Allows For Kids To Escape To Their Own Space. Lower level Has Additional Bedroom/Bath. the Property Includes A Second Guest house With Two Bedrooms And A 3 piece Bathroom. Views of Mountains, Views Of Georgian Bay From Large Back Deck. Private Hot Tub. Walk the paths to Toronto Ski Club, Craigleith Ski Club or a 4 minute drive to Alpine. (id:50886)
Property Details
| MLS® Number | 40677186 |
| Property Type | Single Family |
| AmenitiesNearBy | Ski Area |
| Features | Cul-de-sac, Crushed Stone Driveway, Country Residential |
| ParkingSpaceTotal | 4 |
Building
| BathroomTotal | 3 |
| BedroomsAboveGround | 3 |
| BedroomsBelowGround | 1 |
| BedroomsTotal | 4 |
| Appliances | Dishwasher, Dryer, Freezer, Microwave, Refrigerator, Satellite Dish, Stove, Washer, Gas Stove(s), Window Coverings, Wine Fridge, Hot Tub |
| ArchitecturalStyle | 3 Level |
| BasementDevelopment | Finished |
| BasementType | Full (finished) |
| ConstructedDate | 1865 |
| ConstructionMaterial | Wood Frame |
| ConstructionStyleAttachment | Detached |
| CoolingType | Central Air Conditioning |
| ExteriorFinish | Wood, Log |
| FireProtection | Smoke Detectors, Unknown |
| FireplaceFuel | Wood |
| FireplacePresent | Yes |
| FireplaceTotal | 1 |
| FireplaceType | Other - See Remarks |
| FoundationType | Insulated Concrete Forms |
| HeatingFuel | Natural Gas |
| HeatingType | Forced Air, Radiant Heat, Hot Water Radiator Heat |
| StoriesTotal | 3 |
| SizeInterior | 2000 Sqft |
| Type | House |
| UtilityWater | Municipal Water |
Land
| Acreage | No |
| LandAmenities | Ski Area |
| Sewer | Septic System |
| SizeDepth | 100 Ft |
| SizeFrontage | 100 Ft |
| SizeTotalText | Under 1/2 Acre |
| ZoningDescription | R1 |
Rooms
| Level | Type | Length | Width | Dimensions |
|---|---|---|---|---|
| Second Level | 5pc Bathroom | 7'8'' | ||
| Second Level | Primary Bedroom | 16'3'' x 9'11'' | ||
| Lower Level | 4pc Bathroom | 6'7'' | ||
| Lower Level | Bedroom | 12'4'' x 9'8'' | ||
| Lower Level | Recreation Room | 18'6'' x 10'3'' | ||
| Main Level | Bedroom | 11'6'' x 8'10'' | ||
| Main Level | Bedroom | 11'6'' x 8'10'' | ||
| Main Level | 3pc Bathroom | 3'5'' x 4'5'' | ||
| Main Level | Kitchen | 11'2'' x 13'0'' | ||
| Main Level | Living Room | 20'10'' x 16'2'' | ||
| Main Level | Dining Room | 9'8'' x 13'0'' |
https://www.realtor.ca/real-estate/27646589/123-happy-valley-road-the-blue-mountains
Interested?
Contact us for more information
Michael C. Tar
Broker
276 Ste Marie Street
Collingwood, Ontario L9Y 3K7













