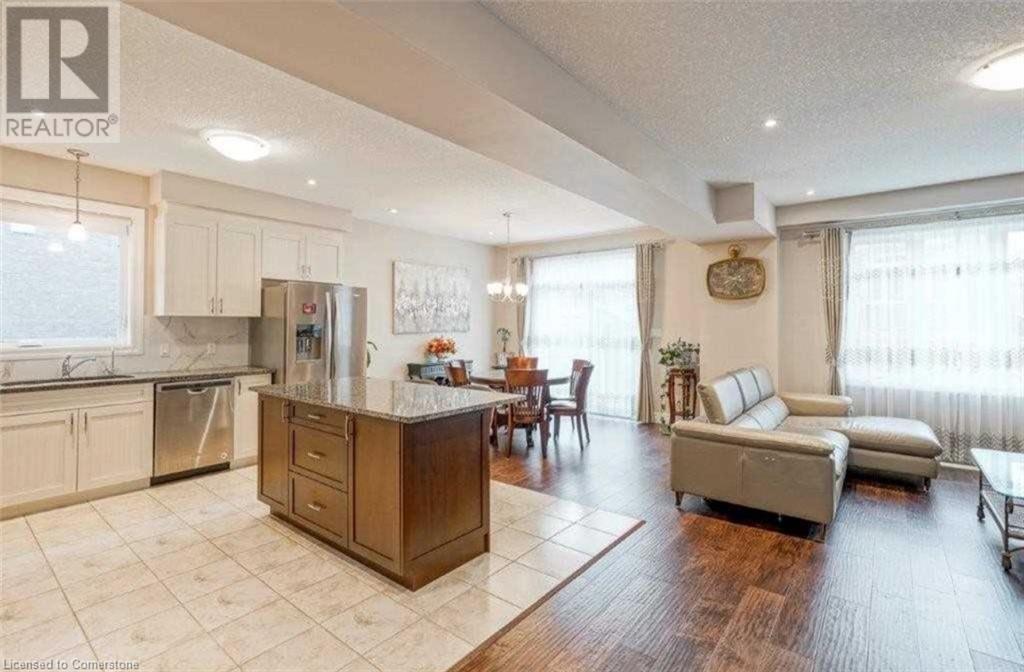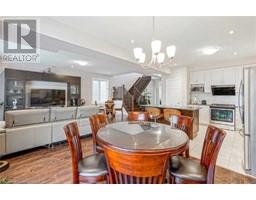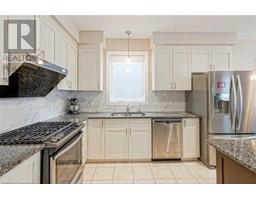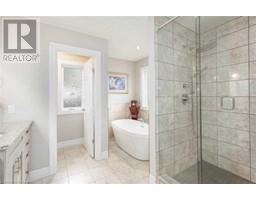690 Indian Grass Street Waterloo, Ontario N2V 0C8
$3,700 Monthly
Welcome to this gorgeous house! Nestled in an upscale community where you would love to spend quality time with your family. A perfect balanced home between nature and city with lots of trails and amenities around. Main floor boasts a large open concept area. Entire floor is carpet free with large living & dining room. Kitchen has lots of cabinetry space with upgraded quartz countertops. It also provides access from main-floor to beautiful and well-maintained backyard. Oak staircases to 2nd floor. 2nd Floor offers a beautiful Primary bedroom with an en-suite along with 2 additional good-sized bedrooms. 2nd floor also offers additional family room with large windows. Light Fixtures are upgraded throughout the house. Unfinished basement offers a decent sized area for your home gym or kids play area. Fully fenced and well-maintained backyard is where you would love to spend all summer. High rated schools in this neighborhood and lots amenities are at your walking distance. Don’t Miss it! (id:50886)
Property Details
| MLS® Number | 40676300 |
| Property Type | Single Family |
| AmenitiesNearBy | Schools, Shopping |
| CommunityFeatures | School Bus |
| EquipmentType | None |
| ParkingSpaceTotal | 4 |
| RentalEquipmentType | None |
| Structure | Shed |
Building
| BathroomTotal | 3 |
| BedroomsAboveGround | 3 |
| BedroomsTotal | 3 |
| Appliances | Dishwasher, Dryer, Stove, Water Meter, Water Purifier, Washer |
| ArchitecturalStyle | 2 Level |
| BasementDevelopment | Unfinished |
| BasementType | Full (unfinished) |
| ConstructedDate | 2018 |
| ConstructionStyleAttachment | Detached |
| CoolingType | Central Air Conditioning |
| ExteriorFinish | Brick, Stone |
| HalfBathTotal | 1 |
| HeatingFuel | Natural Gas |
| HeatingType | Forced Air |
| StoriesTotal | 2 |
| SizeInterior | 2320 Sqft |
| Type | House |
| UtilityWater | Municipal Water |
Parking
| Attached Garage |
Land
| Acreage | No |
| FenceType | Fence |
| LandAmenities | Schools, Shopping |
| Sewer | Municipal Sewage System |
| SizeDepth | 99 Ft |
| SizeFrontage | 38 Ft |
| SizeTotalText | Under 1/2 Acre |
| ZoningDescription | Nr |
Rooms
| Level | Type | Length | Width | Dimensions |
|---|---|---|---|---|
| Second Level | 4pc Bathroom | 14'0'' x 7'10'' | ||
| Second Level | Bedroom | 14'0'' x 9'10'' | ||
| Second Level | Bedroom | 12'1'' x 12'3'' | ||
| Second Level | Family Room | 13'4'' x 16'6'' | ||
| Second Level | Full Bathroom | 12'8'' x 10'7'' | ||
| Second Level | Bedroom | 12'9'' x 16'4'' | ||
| Main Level | Kitchen | 13'3'' x 12'7'' | ||
| Main Level | Dining Room | 13'3'' x 10'11'' | ||
| Main Level | Dinette | 12'8'' x 9'5'' | ||
| Main Level | 2pc Bathroom | 7'5'' x 3'4'' | ||
| Main Level | Living Room | 12'8'' x 11'8'' |
https://www.realtor.ca/real-estate/27646547/690-indian-grass-street-waterloo
Interested?
Contact us for more information
Maroof Badar
Salesperson
901 Victoria Street N., Suite B
Kitchener, Ontario N2B 3C3







































