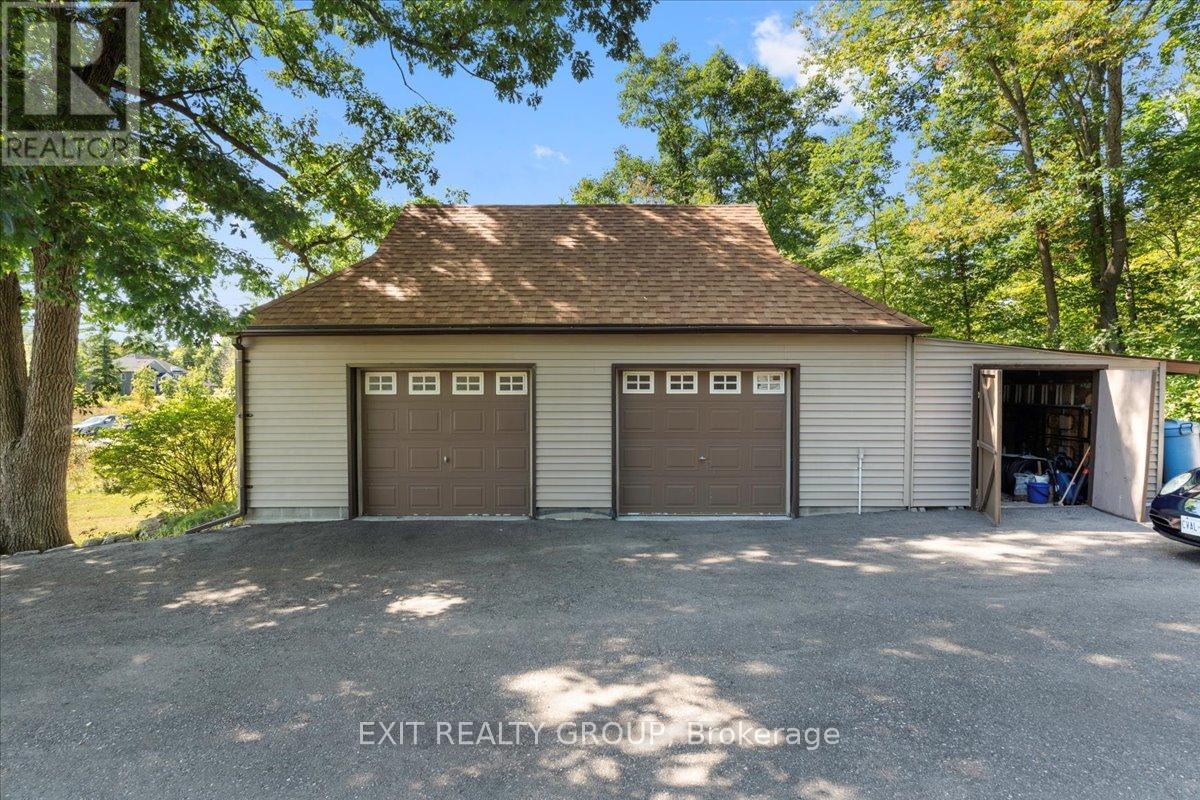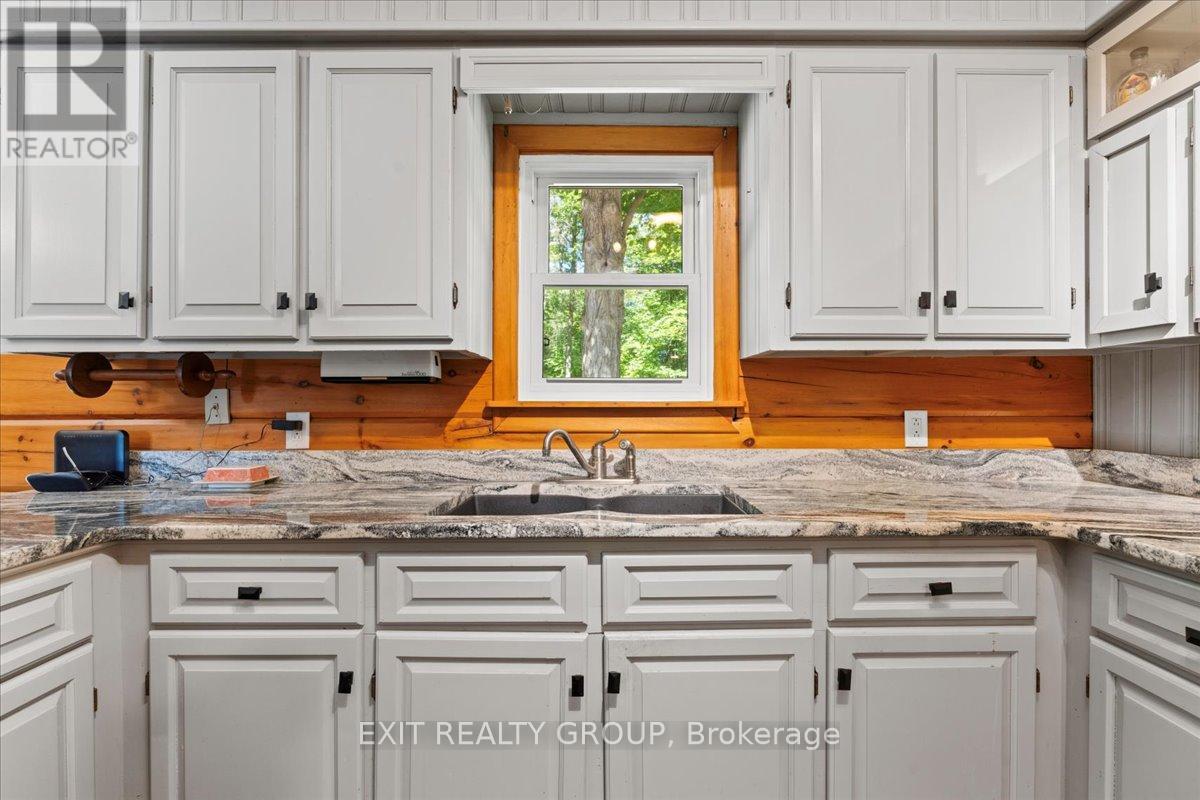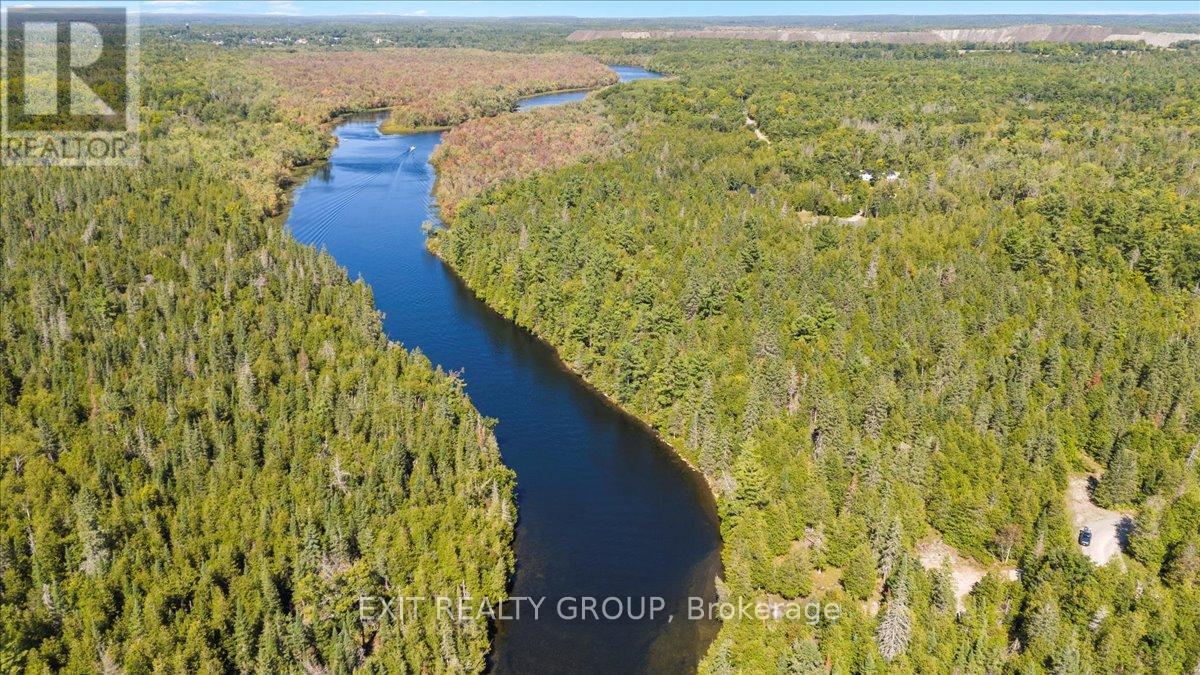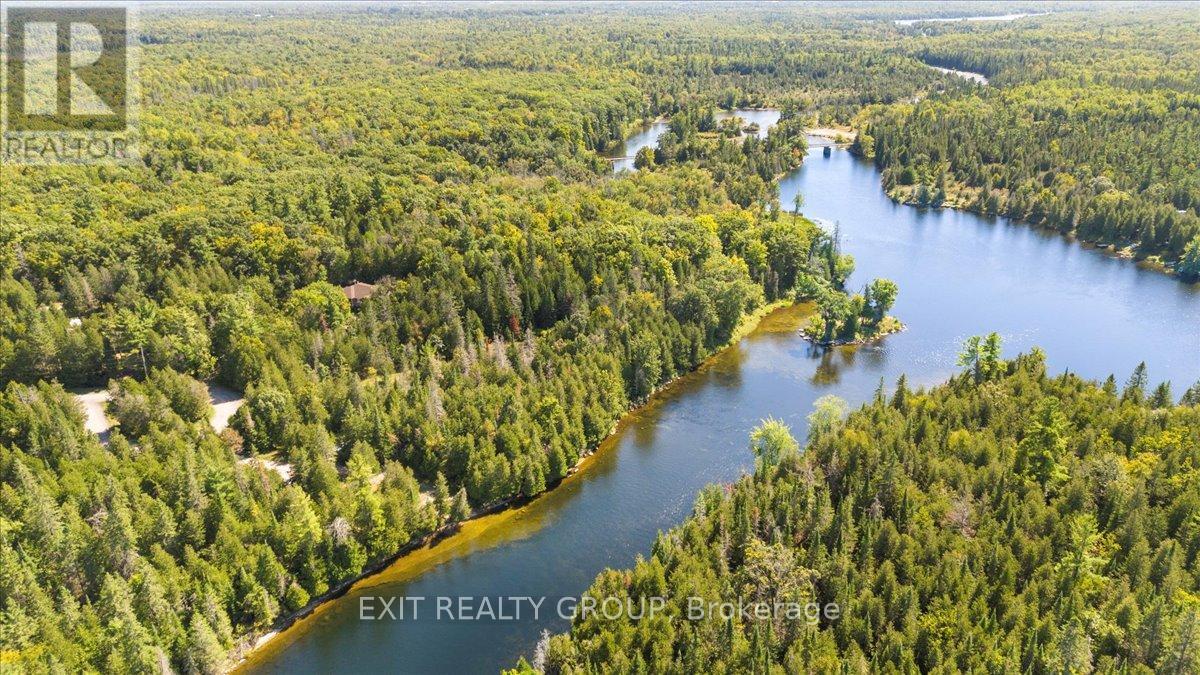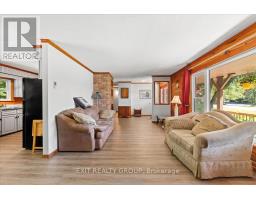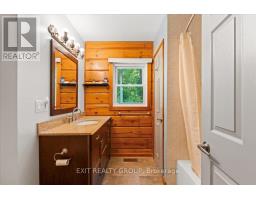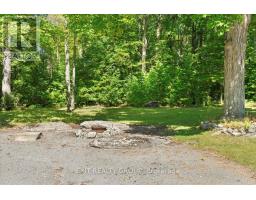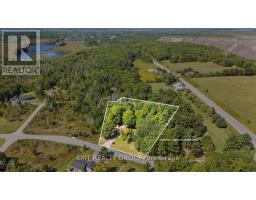3 Bedroom
2 Bathroom
Bungalow
Forced Air
Waterfront
$550,000
Discover the charm of this custom-built log home, featuring 3 bedrooms and 2 bathrooms, nestled on a generously sized lot extending beyond the trees with access to Riverside Private Park. The property includes a spacious, insulated 2-car garage, offering convenience and ample storage and is steps to hiking trails. Inside, the home showcases elegant granite countertops and a covered deck, perfect for outdoor relaxation. The main level is designed for comfort and functionality, featuring two generous bedrooms, a large living room, and an expansive kitchen ideal for culinary adventures. The adjacent dining room is perfect for gatherings, while a well-appointed 2-piece bath with integrated laundry facilities and a full 4-piece bath add to the home's practicality. The partially finished basement expands your living space with a vast recreation room, an additional bedroom, and two cold storage rooms for all your seasonal items. A large utility room provides extra storage options, ensuring you have space for everything you need. This hidden gem offers a blend of rustic charm and modern amenities - don't let it slip away! (id:50886)
Property Details
|
MLS® Number
|
X10422211 |
|
Property Type
|
Single Family |
|
AmenitiesNearBy
|
Beach |
|
CommunityFeatures
|
Community Centre |
|
ParkingSpaceTotal
|
12 |
|
WaterFrontType
|
Waterfront |
Building
|
BathroomTotal
|
2 |
|
BedroomsAboveGround
|
2 |
|
BedroomsBelowGround
|
1 |
|
BedroomsTotal
|
3 |
|
Appliances
|
Water Heater, Dishwasher, Dryer, Range, Refrigerator, Stove, Washer, Window Coverings |
|
ArchitecturalStyle
|
Bungalow |
|
BasementDevelopment
|
Finished |
|
BasementType
|
Full (finished) |
|
ConstructionStyleAttachment
|
Detached |
|
ExteriorFinish
|
Log |
|
FoundationType
|
Block |
|
HalfBathTotal
|
1 |
|
HeatingFuel
|
Propane |
|
HeatingType
|
Forced Air |
|
StoriesTotal
|
1 |
|
Type
|
House |
Parking
Land
|
AccessType
|
Year-round Access |
|
Acreage
|
No |
|
LandAmenities
|
Beach |
|
Sewer
|
Septic System |
|
SizeDepth
|
266 Ft ,10 In |
|
SizeFrontage
|
170 Ft ,3 In |
|
SizeIrregular
|
170.3 X 266.9 Ft ; Lot Size Irregular - See Attachment |
|
SizeTotalText
|
170.3 X 266.9 Ft ; Lot Size Irregular - See Attachment|1/2 - 1.99 Acres |
|
SurfaceWater
|
River/stream |
Rooms
| Level |
Type |
Length |
Width |
Dimensions |
|
Basement |
Utility Room |
8.34 m |
5.25 m |
8.34 m x 5.25 m |
|
Basement |
Cold Room |
5.35 m |
1.58 m |
5.35 m x 1.58 m |
|
Basement |
Recreational, Games Room |
5.84 m |
6.32 m |
5.84 m x 6.32 m |
|
Basement |
Bedroom 3 |
3.99 m |
4.03 m |
3.99 m x 4.03 m |
|
Ground Level |
Foyer |
2.22 m |
2.06 m |
2.22 m x 2.06 m |
|
Ground Level |
Living Room |
7.31 m |
3.76 m |
7.31 m x 3.76 m |
|
Ground Level |
Dining Room |
3.21 m |
3.03 m |
3.21 m x 3.03 m |
|
Ground Level |
Kitchen |
3.94 m |
2.99 m |
3.94 m x 2.99 m |
|
Ground Level |
Primary Bedroom |
5.12 m |
3.12 m |
5.12 m x 3.12 m |
|
Ground Level |
Bedroom 2 |
3.43 m |
2.48 m |
3.43 m x 2.48 m |
|
Ground Level |
Bathroom |
2.41 m |
2.77 m |
2.41 m x 2.77 m |
|
Ground Level |
Bathroom |
2.36 m |
2.82 m |
2.36 m x 2.82 m |
Utilities
|
Electricity Connected
|
Connected |
https://www.realtor.ca/real-estate/27646481/34-river-heights-road-marmora-and-lake



