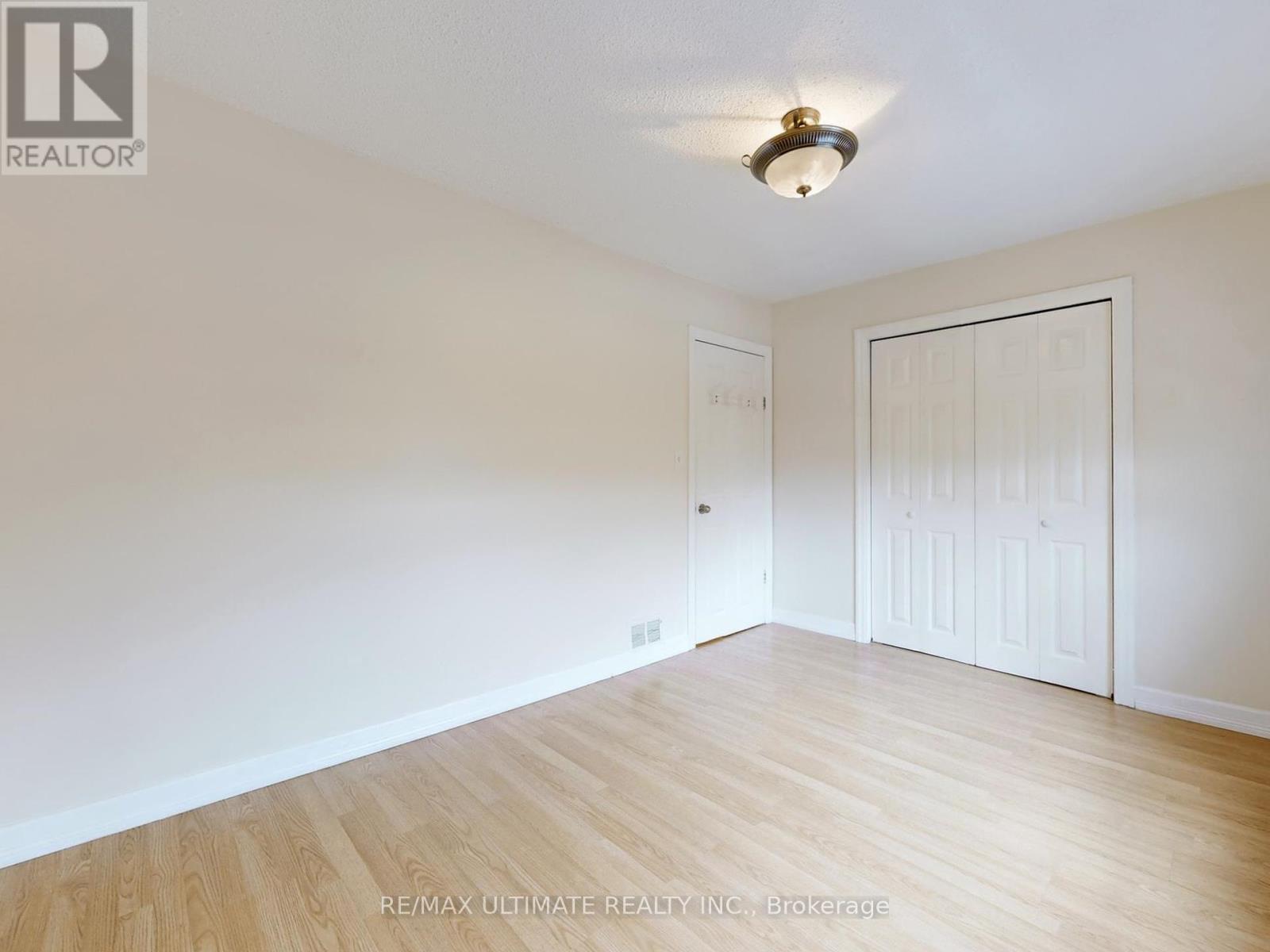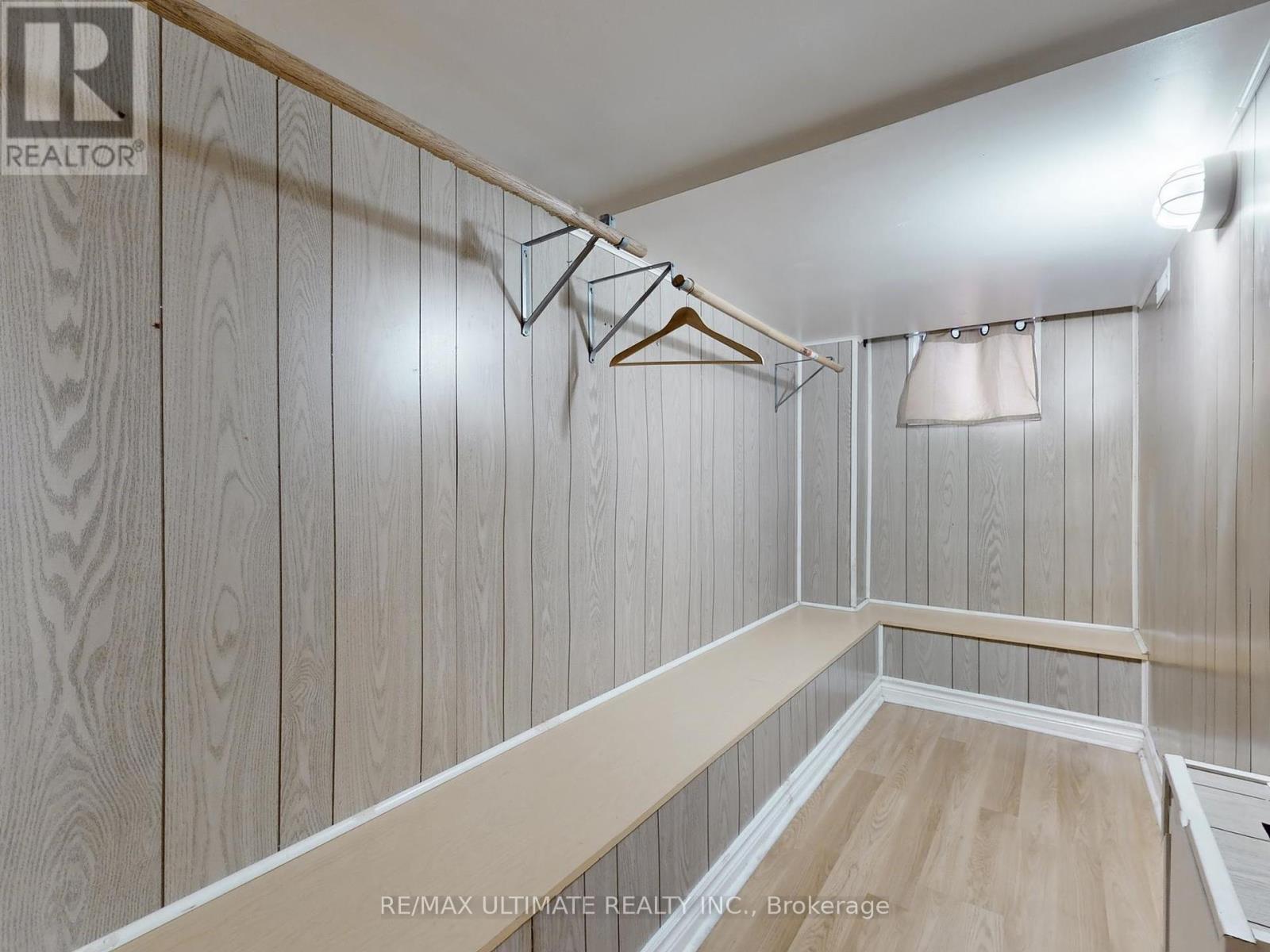186 Silverthorn Avenue Toronto, Ontario M6N 3K3
3 Bedroom
3 Bathroom
1099.9909 - 1499.9875 sqft
Central Air Conditioning
Forced Air
$1,099,000
Great opportunity to live in and/or receive additional income. This single family home features 3 kitchens, 3 baths, 3 separate entrances, 25 foot frontage with a private drive, plenty of parking, covered deck at rear with oversized shed for storage. 2nd floor has a balcony with cast iron stairs, short walk to St. Clair, parks, pool, cafes, minutes to Stockyards, and highway. Great location. Property is turn key **** EXTRAS **** Existing 3 Fridges, 3 Stoves, Washer and Dryer (id:50886)
Property Details
| MLS® Number | W10422236 |
| Property Type | Single Family |
| Community Name | Weston-Pellam Park |
| ParkingSpaceTotal | 5 |
Building
| BathroomTotal | 3 |
| BedroomsAboveGround | 3 |
| BedroomsTotal | 3 |
| BasementDevelopment | Finished |
| BasementFeatures | Separate Entrance, Walk Out |
| BasementType | N/a (finished) |
| ConstructionStyleAttachment | Semi-detached |
| CoolingType | Central Air Conditioning |
| ExteriorFinish | Brick |
| FlooringType | Hardwood, Tile, Laminate |
| FoundationType | Block |
| HeatingFuel | Natural Gas |
| HeatingType | Forced Air |
| StoriesTotal | 2 |
| SizeInterior | 1099.9909 - 1499.9875 Sqft |
| Type | House |
| UtilityWater | Municipal Water |
Land
| Acreage | No |
| Sewer | Sanitary Sewer |
| SizeDepth | 100 Ft |
| SizeFrontage | 2358 Ft |
| SizeIrregular | 2358 X 100 Ft |
| SizeTotalText | 2358 X 100 Ft|under 1/2 Acre |
Rooms
| Level | Type | Length | Width | Dimensions |
|---|---|---|---|---|
| Second Level | Primary Bedroom | 3.86 m | 2.69 m | 3.86 m x 2.69 m |
| Second Level | Bedroom | 2.95 m | 2.84 m | 2.95 m x 2.84 m |
| Second Level | Kitchen | 2.67 m | 3.05 m | 2.67 m x 3.05 m |
| Second Level | Dining Room | 4.55 m | 2.77 m | 4.55 m x 2.77 m |
| Lower Level | Kitchen | 4.22 m | 2.13 m | 4.22 m x 2.13 m |
| Lower Level | Recreational, Games Room | 4.21 m | 3.1 m | 4.21 m x 3.1 m |
| Lower Level | Bedroom | 4.2 m | 2.67 m | 4.2 m x 2.67 m |
| Lower Level | Laundry Room | 1.65 m | 2.79 m | 1.65 m x 2.79 m |
| Main Level | Living Room | 4.11 m | 2.9 m | 4.11 m x 2.9 m |
| Main Level | Dining Room | 3.56 m | 3.48 m | 3.56 m x 3.48 m |
| Main Level | Kitchen | 3.1 m | 3.76 m | 3.1 m x 3.76 m |
Interested?
Contact us for more information
Gilbert Lopes
Salesperson
RE/MAX Ultimate Realty Inc.
836 Dundas St West
Toronto, Ontario M6J 1V5
836 Dundas St West
Toronto, Ontario M6J 1V5























































