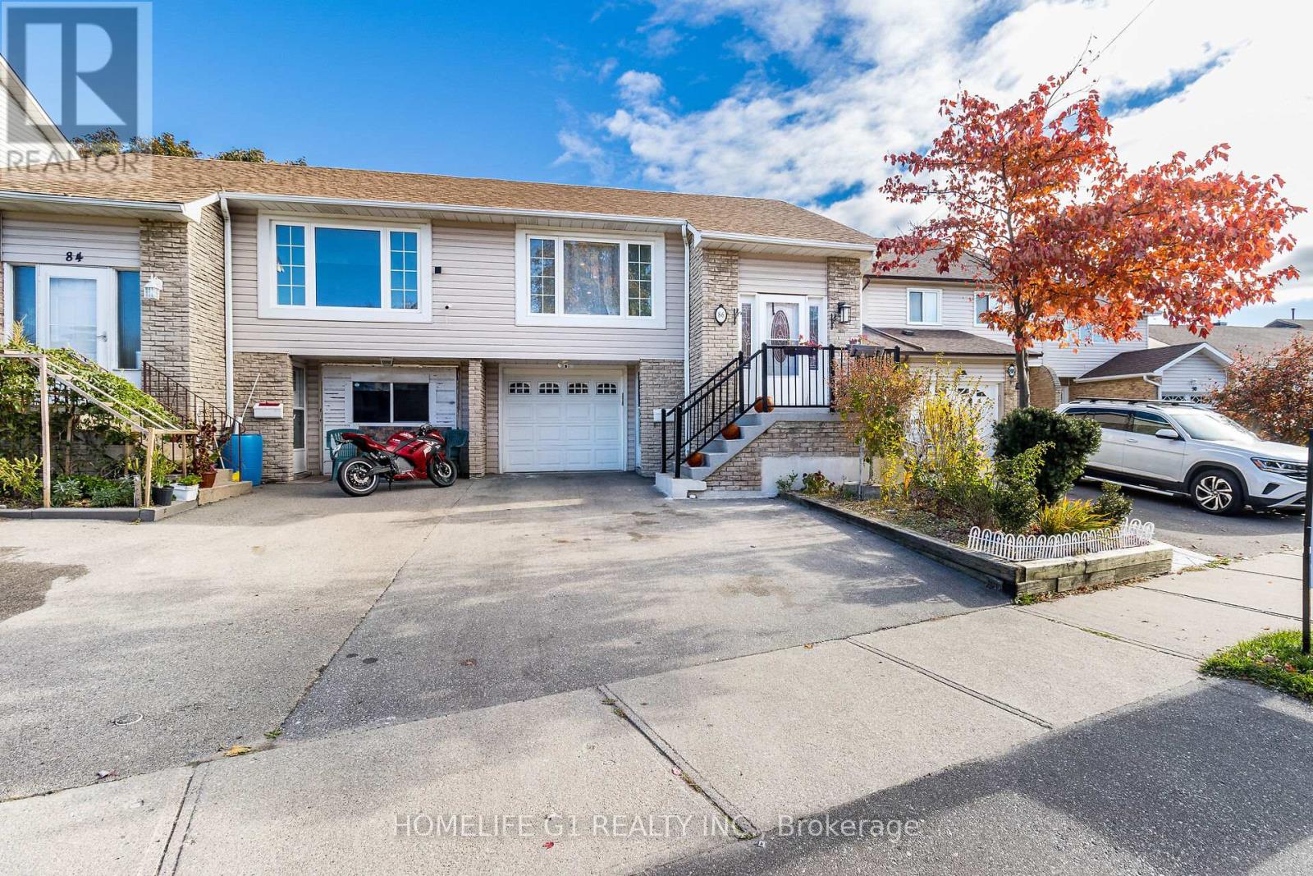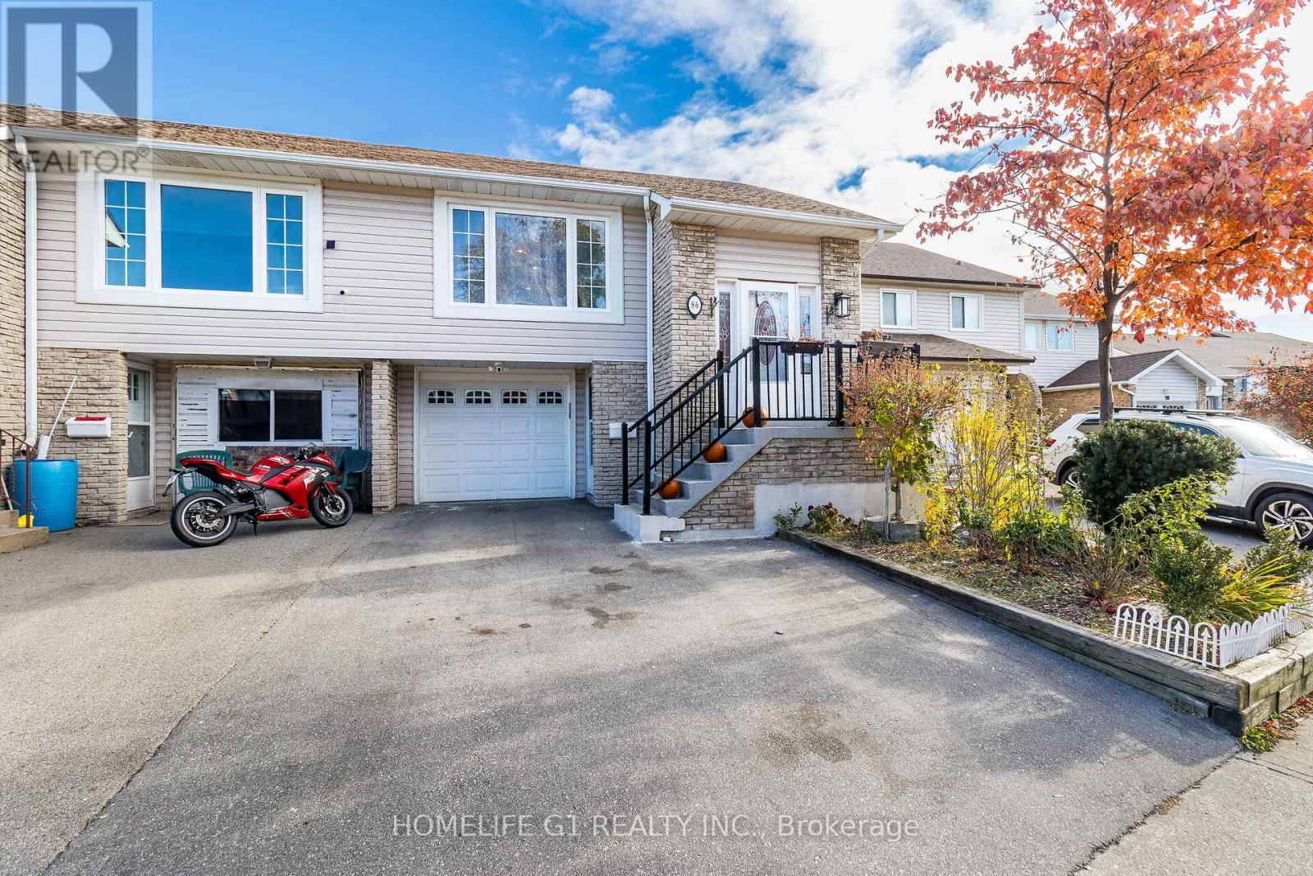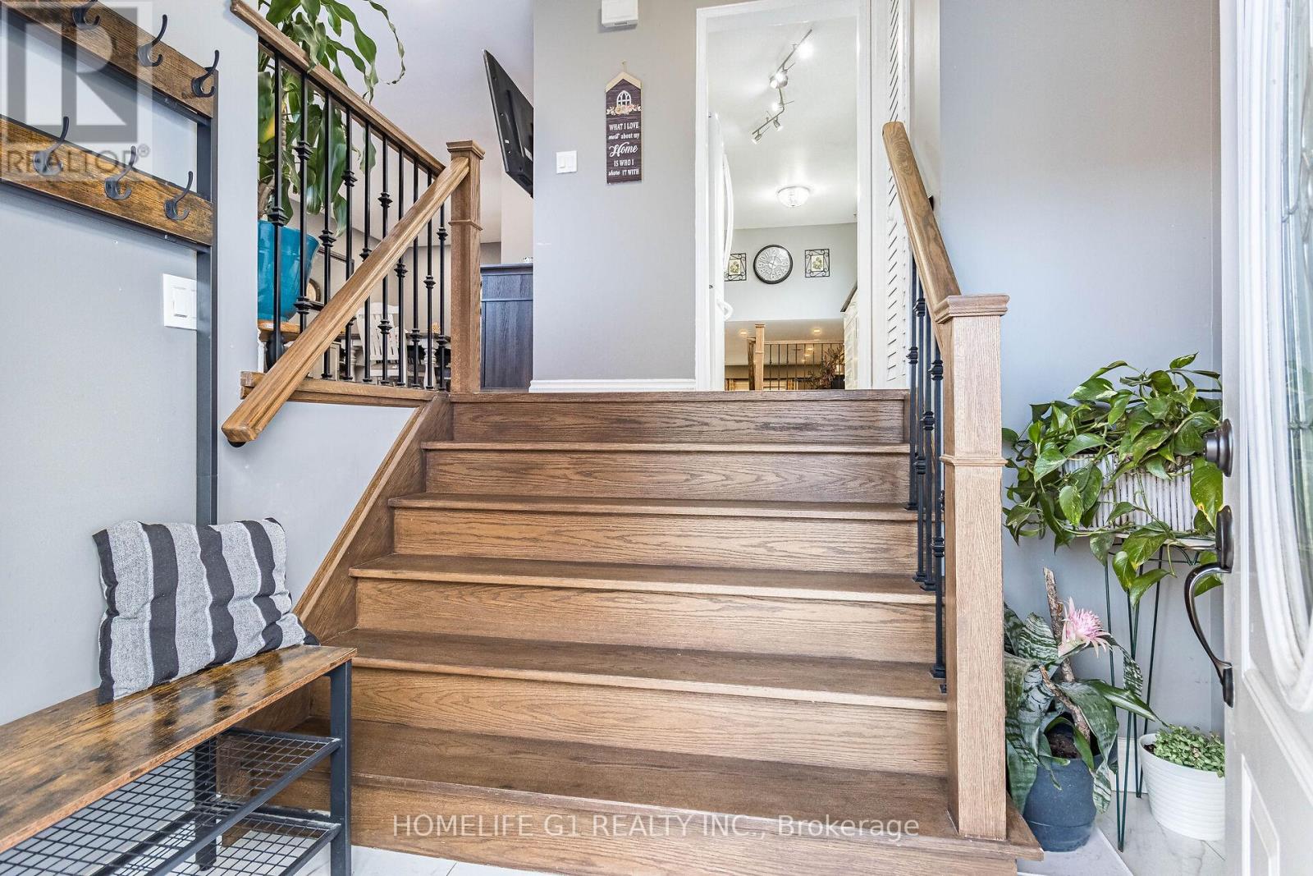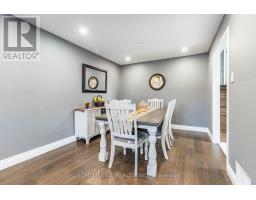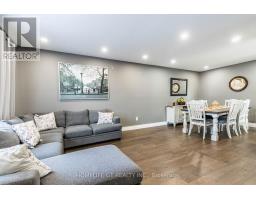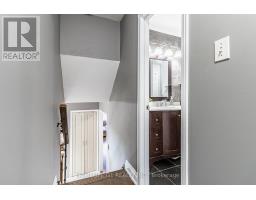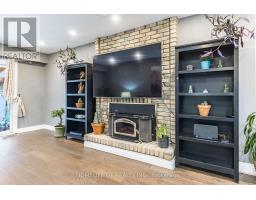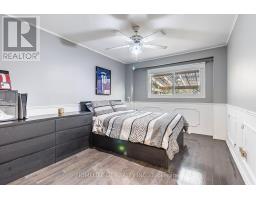86 Primrose Crescent Brampton, Ontario L6Z 1E3
$799,900
Welcome to this absolutely Stunning 5 Level Semi Detached W/Finished Basement W/Sep Entrance Ideal for an In-Law Suite or Extra Income Potential. This immaculate well-designed semi-detached home offers a 4+1 Bedroom, A large cozy Family Room W/Fireplace & inviting Living Rm W/Large Windows &Hardwood Floors throughout. Walk-thru to Large Eat-In Kitchen with quarts countertops, backsplash &extra Dinette Space .Walk-Out to a spacious yard W/Beautiful Covered Porch W Stamped Concrete Patios and walkways, vegetable gardens & more. No Homes behind, feels very private. Basement renovated in 2023/2024.Furnace and A/C (2016) Hardwood on Main Floors(2022) Roof (2013). Newer Electrical Panel (2022)Walking Distance to Parks, Shopping and Public Transit. Home is Excellent for a large family or Generating income for investors. (id:50886)
Property Details
| MLS® Number | W10422149 |
| Property Type | Single Family |
| Community Name | Heart Lake |
| ParkingSpaceTotal | 4 |
Building
| BathroomTotal | 3 |
| BedroomsAboveGround | 4 |
| BedroomsBelowGround | 1 |
| BedroomsTotal | 5 |
| Appliances | Dishwasher, Dryer, Microwave, Refrigerator, Stove, Washer |
| BasementDevelopment | Finished |
| BasementFeatures | Separate Entrance |
| BasementType | N/a (finished) |
| ConstructionStyleAttachment | Semi-detached |
| ConstructionStyleSplitLevel | Backsplit |
| CoolingType | Central Air Conditioning |
| ExteriorFinish | Brick |
| FireplacePresent | Yes |
| FlooringType | Hardwood, Ceramic, Laminate |
| FoundationType | Concrete |
| HalfBathTotal | 1 |
| HeatingFuel | Natural Gas |
| HeatingType | Forced Air |
| Type | House |
| UtilityWater | Municipal Water |
Parking
| Garage |
Land
| Acreage | No |
| Sewer | Sanitary Sewer |
| SizeDepth | 104 Ft ,5 In |
| SizeFrontage | 31 Ft ,4 In |
| SizeIrregular | 31.34 X 104.46 Ft |
| SizeTotalText | 31.34 X 104.46 Ft |
Rooms
| Level | Type | Length | Width | Dimensions |
|---|---|---|---|---|
| Lower Level | Recreational, Games Room | 4.1 m | 3.2 m | 4.1 m x 3.2 m |
| Lower Level | Bedroom 5 | 3.01 m | 2.8 m | 3.01 m x 2.8 m |
| Main Level | Living Room | 5.62 m | 3.43 m | 5.62 m x 3.43 m |
| Main Level | Dining Room | 5.62 m | 3.43 m | 5.62 m x 3.43 m |
| Main Level | Kitchen | 5.4 m | 3.2 m | 5.4 m x 3.2 m |
| Upper Level | Primary Bedroom | 4.47 m | 3.25 m | 4.47 m x 3.25 m |
| Upper Level | Bedroom 2 | 4.1 m | 3.01 m | 4.1 m x 3.01 m |
| Upper Level | Bedroom 3 | 3.2 m | 2.85 m | 3.2 m x 2.85 m |
| In Between | Bedroom 4 | 3.2 m | 3.01 m | 3.2 m x 3.01 m |
| In Between | Family Room | 5.5 m | 3.35 m | 5.5 m x 3.35 m |
https://www.realtor.ca/real-estate/27646362/86-primrose-crescent-brampton-heart-lake-heart-lake
Interested?
Contact us for more information
Rosa N Cruz
Salesperson
202 - 2260 Bovaird Dr East
Brampton, Ontario L6R 3J5
Miguel Garcia Garcia
Salesperson
202 - 2260 Bovaird Dr East
Brampton, Ontario L6R 3J5

