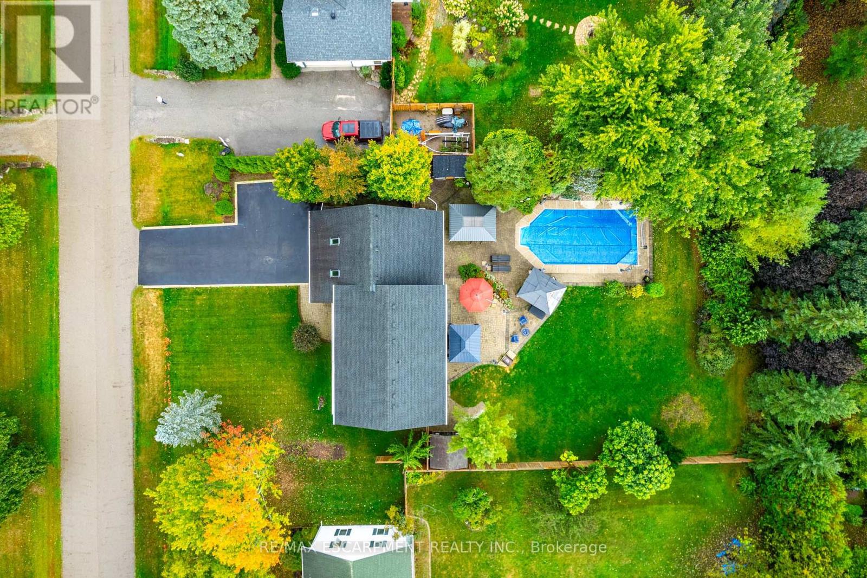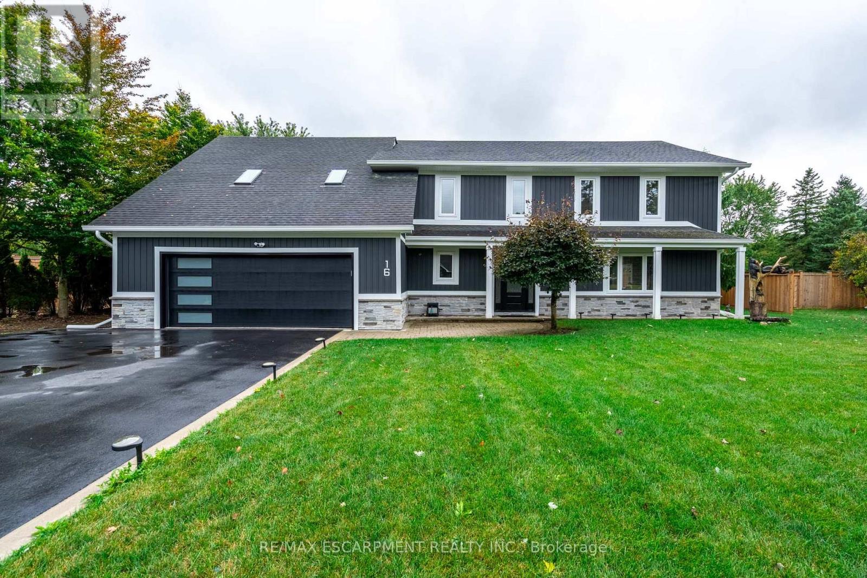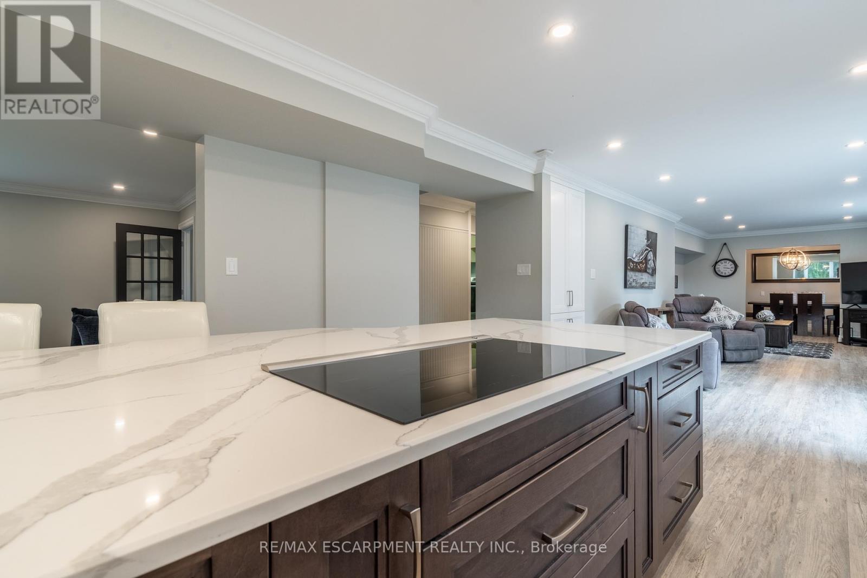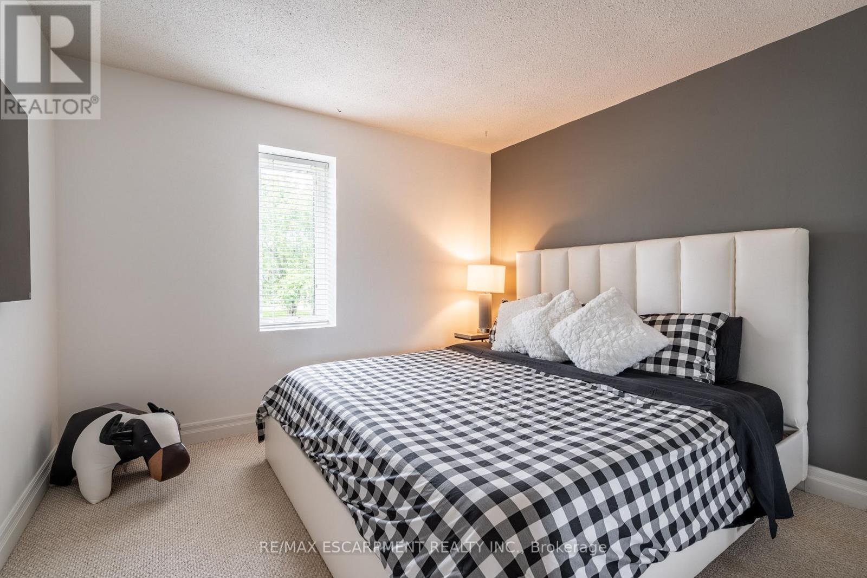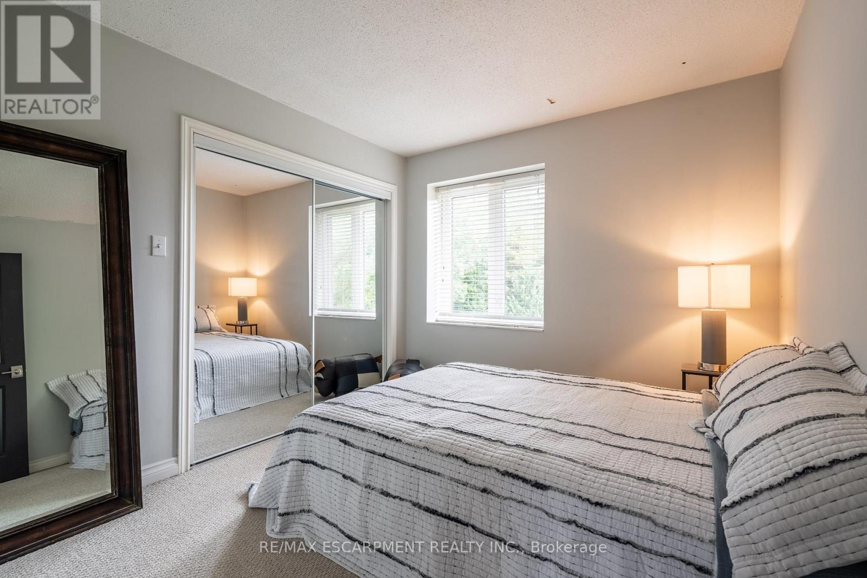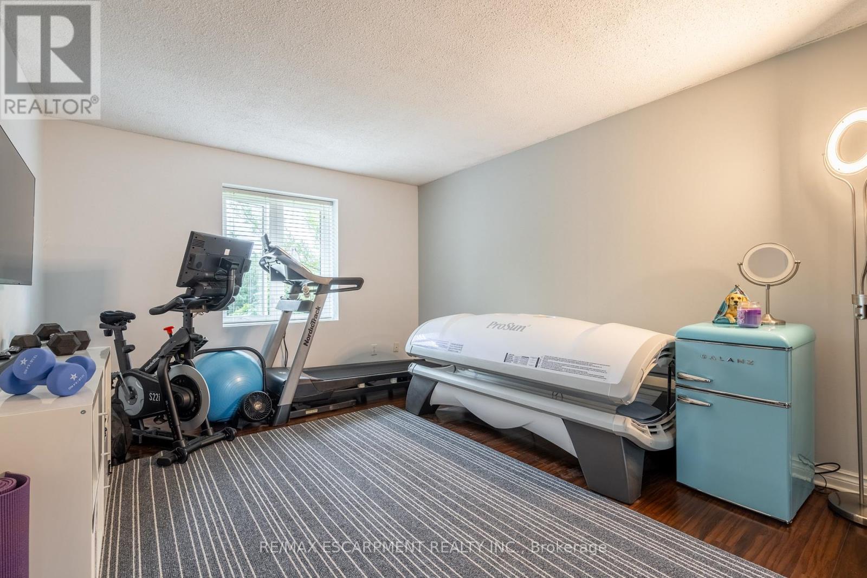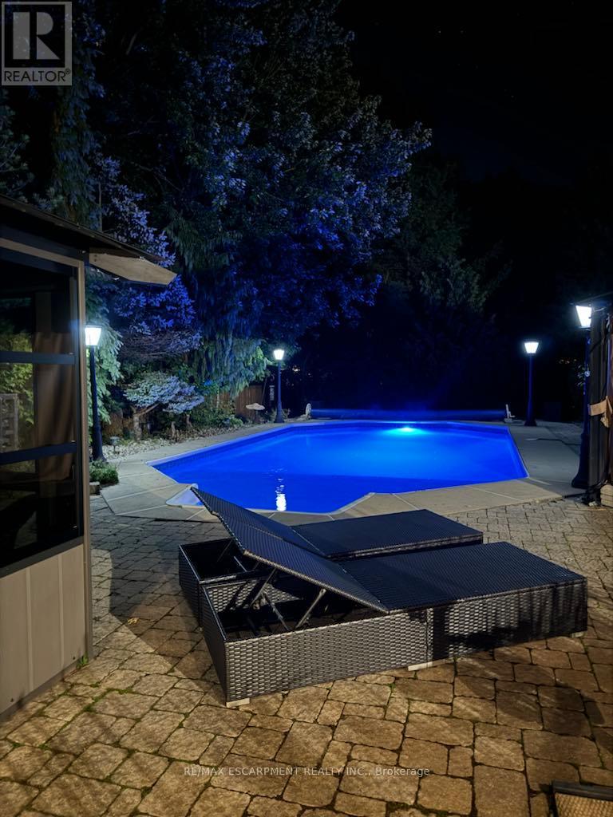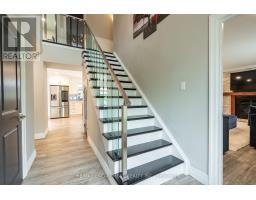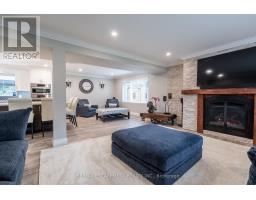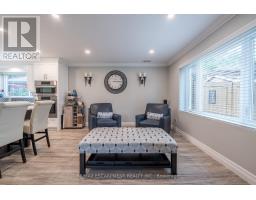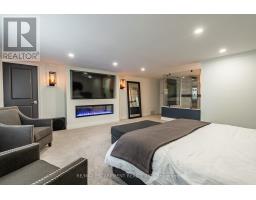16 Noble Kirk Drive Hamilton, Ontario L8B 0Z2
$1,695,000
Situated on a private acre lot and located in Flamboroughs coveted Freelton community, this stunning country property offers over 2,700 square feet of above ground living space on a mature dead-end street. The kitchen has been recently remodeled and features high end stainless appliances, Granite counters and a built-in pantry. Bonuses include newer windows and doors (2017), 2 living spaces and a natural gas fireplace add to the charm of the main floor living. Upstairs, you will find 5 generous sized bedrooms including 2 primary suites. Outside the entire home has been tastefully refaced and fully landscaped front and rear. The backyard features an inground pool, enclosed hot tub, and 2 gazebos. This property is sure to please. RSA. (id:50886)
Property Details
| MLS® Number | X9372071 |
| Property Type | Single Family |
| Community Name | Rural Flamborough |
| ParkingSpaceTotal | 10 |
| PoolType | Inground Pool |
Building
| BathroomTotal | 4 |
| BedroomsAboveGround | 5 |
| BedroomsTotal | 5 |
| Appliances | Dryer, Hot Tub |
| ConstructionStyleAttachment | Detached |
| CoolingType | Central Air Conditioning |
| ExteriorFinish | Aluminum Siding |
| FireplacePresent | Yes |
| FoundationType | Poured Concrete |
| HalfBathTotal | 1 |
| HeatingFuel | Natural Gas |
| HeatingType | Forced Air |
| StoriesTotal | 2 |
| SizeInterior | 2499.9795 - 2999.975 Sqft |
| Type | House |
Parking
| Attached Garage |
Land
| Acreage | No |
| Sewer | Septic System |
| SizeDepth | 209 Ft ,10 In |
| SizeFrontage | 104 Ft ,10 In |
| SizeIrregular | 104.9 X 209.9 Ft |
| SizeTotalText | 104.9 X 209.9 Ft |
Rooms
| Level | Type | Length | Width | Dimensions |
|---|---|---|---|---|
| Second Level | Bedroom | 3.1 m | 2.9 m | 3.1 m x 2.9 m |
| Second Level | Bedroom | 3.1 m | 2.77 m | 3.1 m x 2.77 m |
| Second Level | Primary Bedroom | 8.36 m | 3.51 m | 8.36 m x 3.51 m |
| Second Level | Bedroom | 3.15 m | 3.33 m | 3.15 m x 3.33 m |
| Second Level | Bedroom | 5.49 m | 5.97 m | 5.49 m x 5.97 m |
| Ground Level | Dining Room | 3.51 m | 3.84 m | 3.51 m x 3.84 m |
| Ground Level | Living Room | 5.72 m | 5.16 m | 5.72 m x 5.16 m |
| Ground Level | Kitchen | 3.23 m | 4.09 m | 3.23 m x 4.09 m |
| Ground Level | Eating Area | 2.82 m | 3.38 m | 2.82 m x 3.38 m |
| Ground Level | Family Room | 3.51 m | 5.31 m | 3.51 m x 5.31 m |
| Ground Level | Den | 2.62 m | 4.04 m | 2.62 m x 4.04 m |
| Ground Level | Laundry Room | Measurements not available |
https://www.realtor.ca/real-estate/27478300/16-noble-kirk-drive-hamilton-rural-flamborough
Interested?
Contact us for more information
Drew Woolcott
Broker


