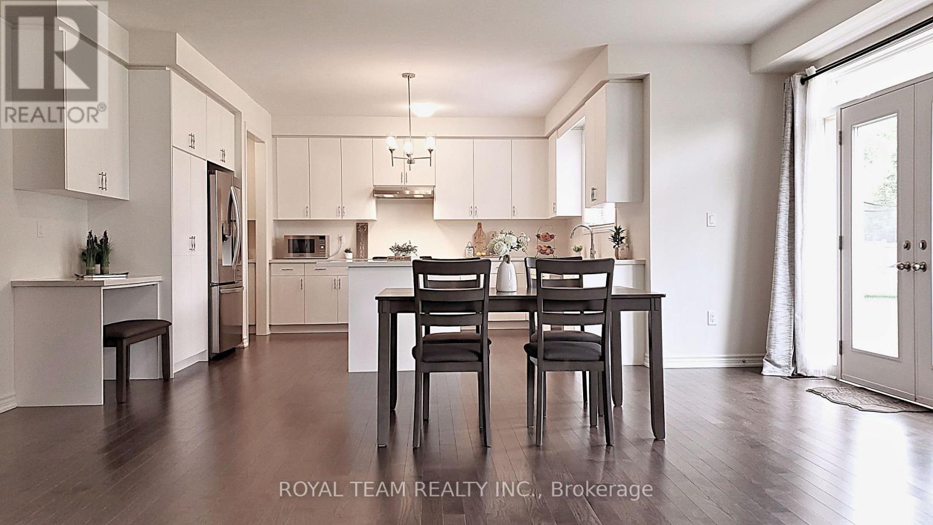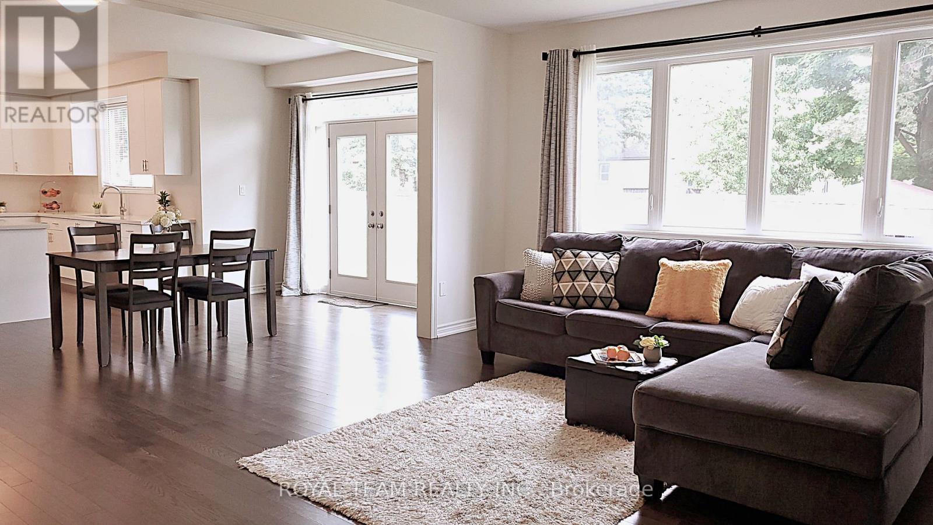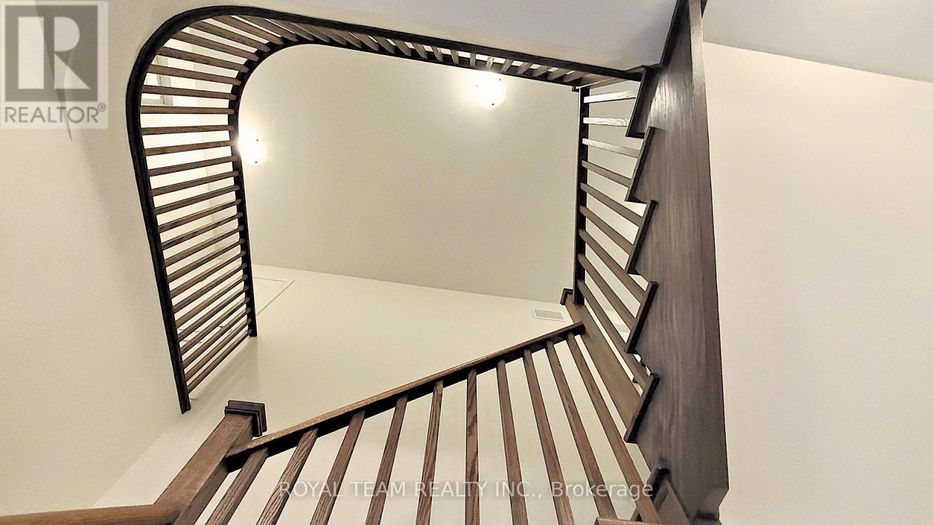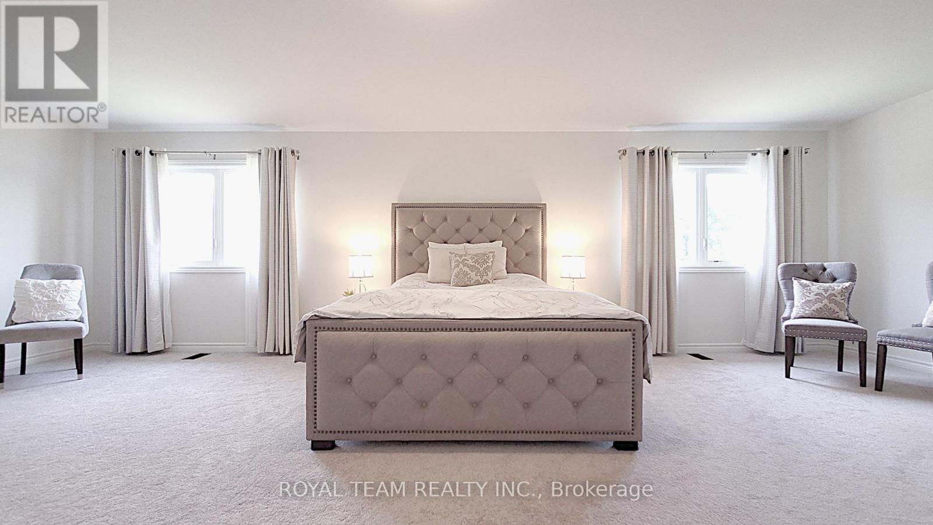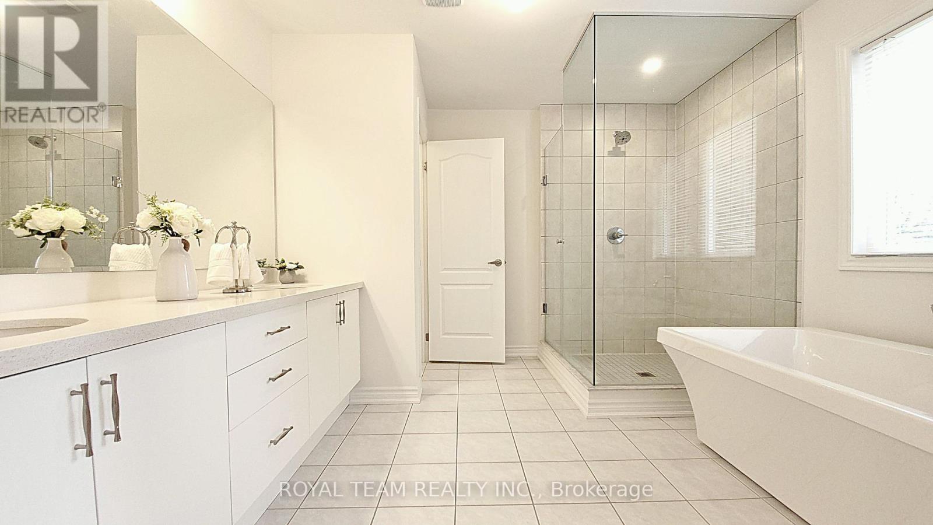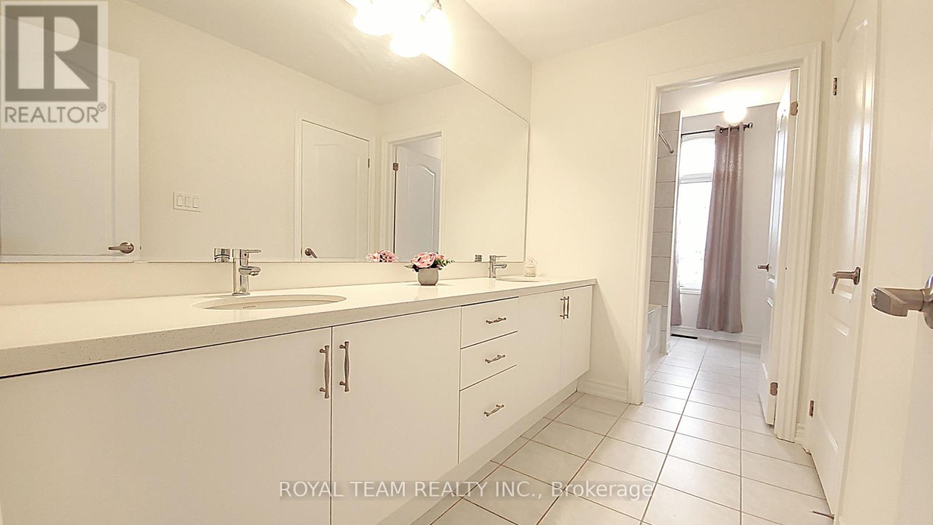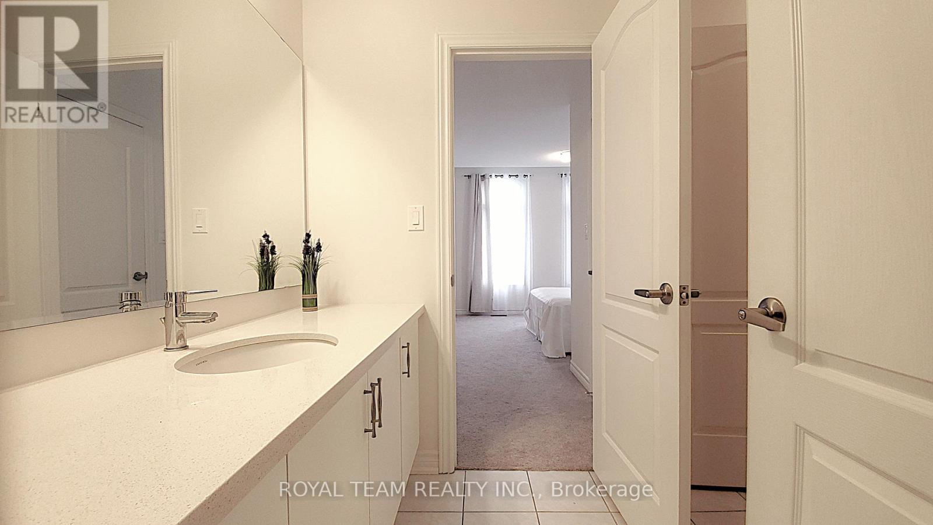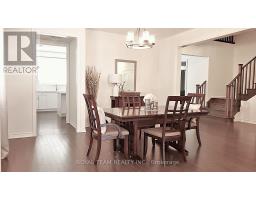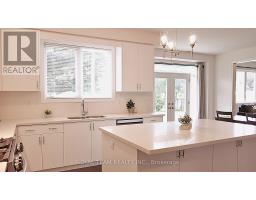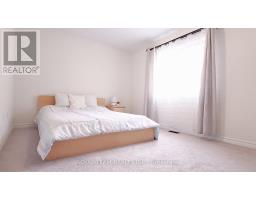251 Danny Wheeler Boulevard Georgina, Ontario L4P 0J9
$1,868,000
Rarely Offered 1 Year New Exclusive Over 4000 Sq Ft Custom Home With 3 Car Tandem Garage. Absolutely Gorgeous 5 Bedroom, 4 Bathroom Detached On A Premium South Facing-50 Ft Wide Deep Lot! Located In A New Growing Luxurious Pleasant Community. *Many Upgrades Included $$$!* Upgraded Bright Spacious Gourmet Kitchen With Large Double Sided Island, Deep Pantry, Extended Cabinets, Servery Room,& Huge Eating Area With French Doors Walkout To Patio.Quartz Countertops, Custom Hardwood Floors,& Smooth Ceilings Throughout. Spacious Large Bedrooms With Direct Access To Bathrooms, 2nd Floor Laundry. Custom Grand Home With 4,062 Sqft+1300 Sqft Basement, Soaring 19 Ft Ceiling Foyer, Main Floor Office. Approx 50 x 142 Ft Pool-Size Lot! Steps From Desired Lake Simcoe & Minutes To HWY 404, Parks, Golf Courses, Schools, Shopping, Transit, Upper Canada Mall & More! Don't Miss Out on This Rare Opportunity! **** EXTRAS **** Open-Concept Modern Layout, Big Windows W/ Raised Ceilings.Large Sun Filled Kitchen&Family Rm W/Gas Fireplace, Huge Walk-In Closet in Mstr Bdrm. Walk-In Closets in All Bdrm. Under Tarion Warranty. Just North of Newmarket & East Gwillimbury (id:50886)
Property Details
| MLS® Number | N9377914 |
| Property Type | Single Family |
| Community Name | Keswick North |
| AmenitiesNearBy | Beach, Park, Place Of Worship, Public Transit, Schools |
| ParkingSpaceTotal | 5 |
Building
| BathroomTotal | 4 |
| BedroomsAboveGround | 5 |
| BedroomsTotal | 5 |
| Appliances | Dryer, Garage Door Opener, Washer, Window Coverings |
| BasementDevelopment | Unfinished |
| BasementType | Full (unfinished) |
| ConstructionStyleAttachment | Detached |
| ExteriorFinish | Brick, Stone |
| FireplacePresent | Yes |
| FlooringType | Carpeted, Tile, Hardwood |
| HalfBathTotal | 1 |
| HeatingFuel | Natural Gas |
| HeatingType | Forced Air |
| StoriesTotal | 2 |
| SizeInterior | 3499.9705 - 4999.958 Sqft |
| Type | House |
| UtilityWater | Municipal Water |
Parking
| Garage |
Land
| Acreage | No |
| LandAmenities | Beach, Park, Place Of Worship, Public Transit, Schools |
| Sewer | Sanitary Sewer |
| SizeDepth | 141 Ft ,3 In |
| SizeFrontage | 49 Ft ,2 In |
| SizeIrregular | 49.2 X 141.3 Ft |
| SizeTotalText | 49.2 X 141.3 Ft |
| SurfaceWater | Lake/pond |
Rooms
| Level | Type | Length | Width | Dimensions |
|---|---|---|---|---|
| Second Level | Bedroom 5 | 3.2 m | 3.2 m | 3.2 m x 3.2 m |
| Second Level | Laundry Room | Measurements not available | ||
| Second Level | Primary Bedroom | 8.23 m | 4.57 m | 8.23 m x 4.57 m |
| Second Level | Bedroom 2 | 3.81 m | 3.2 m | 3.81 m x 3.2 m |
| Second Level | Bedroom 3 | 3.96 m | 3.56 m | 3.96 m x 3.56 m |
| Second Level | Bedroom 4 | 3.66 m | 3.35 m | 3.66 m x 3.35 m |
| Ground Level | Kitchen | 4.57 m | 3.66 m | 4.57 m x 3.66 m |
| Ground Level | Eating Area | 5.79 m | 3.35 m | 5.79 m x 3.35 m |
| Ground Level | Family Room | 5.79 m | 4.57 m | 5.79 m x 4.57 m |
| Ground Level | Dining Room | 4.72 m | 3.96 m | 4.72 m x 3.96 m |
| Ground Level | Living Room | 3.66 m | 3.66 m | 3.66 m x 3.66 m |
| Ground Level | Office | 3.05 m | 3.05 m | 3.05 m x 3.05 m |
Interested?
Contact us for more information
Ilana Markarov
Salesperson
9555 Yonge St Unit 406
Richmond Hill, Ontario L4C 9M5












