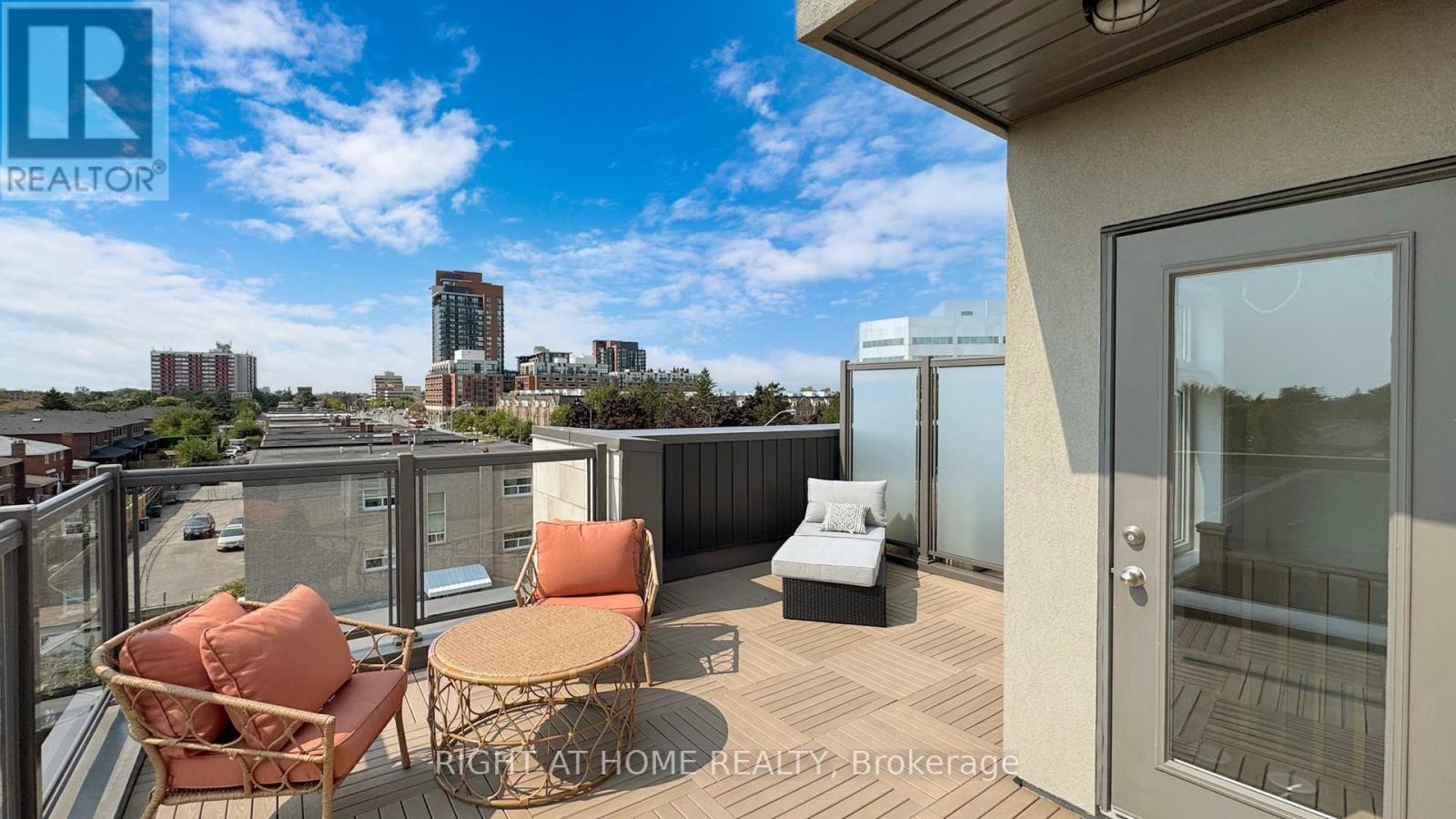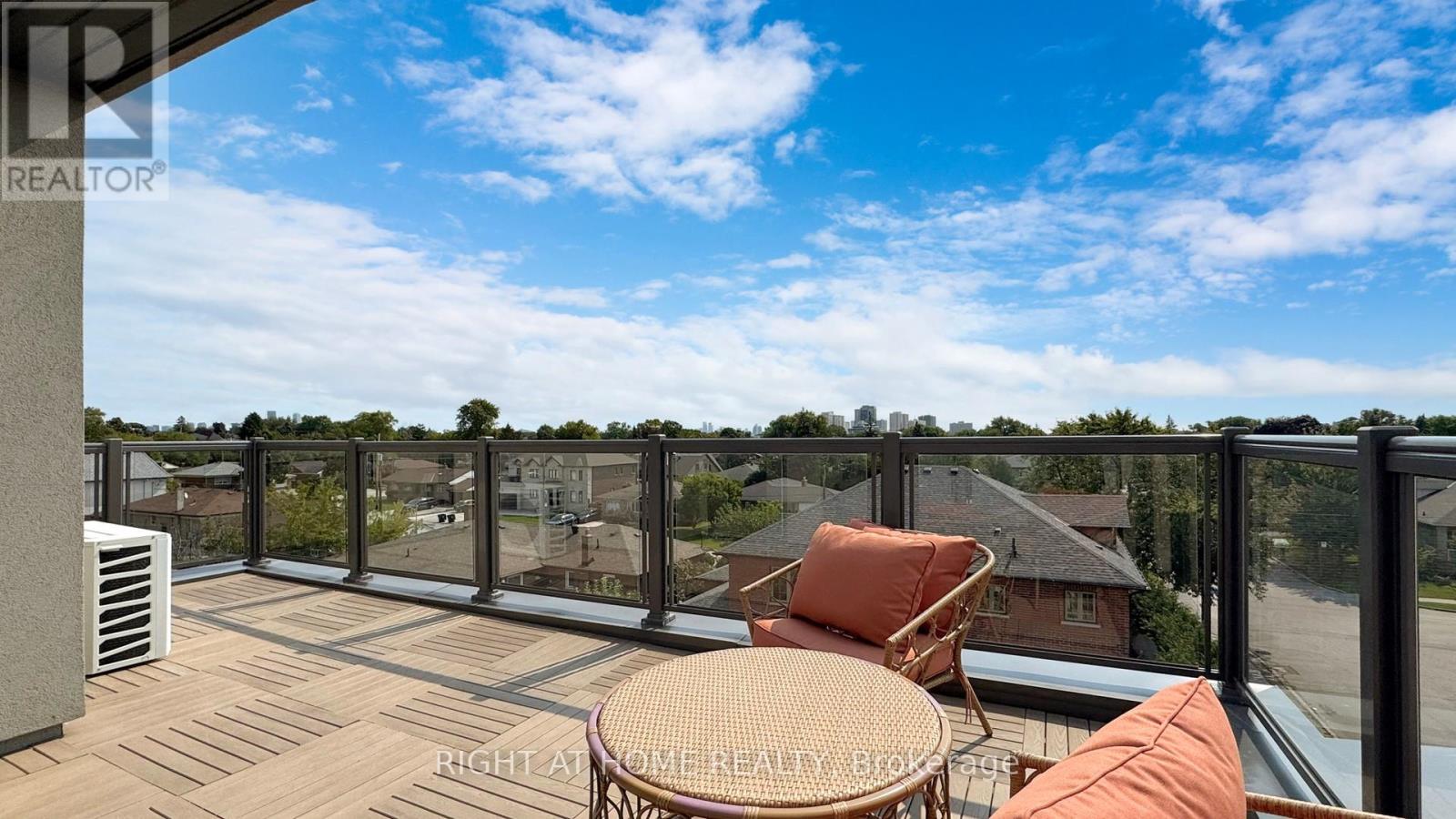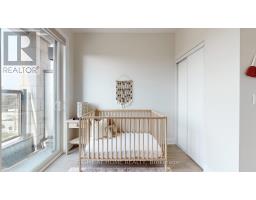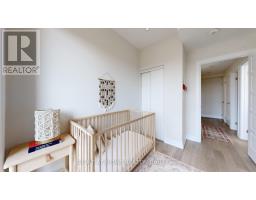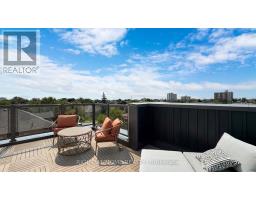76 - 721 Lawrence Avenue W Toronto, Ontario M6A 0C6
2 Bedroom
2 Bathroom
899.9921 - 998.9921 sqft
Central Air Conditioning
Forced Air
$3,100 Monthly
This townhouse at 721 Lawrence Ave West TH 76 comes with a parking spot & locker. This beautiful west exposure unit come fully furnished. With its modern finishes, bright open-concept living space, well-equipped kitchen, and private third-floor deck, it's perfect for both relaxation and entertaining. Plus, being in a vibrant neighborhood with easy access to amenities and public transport adds to its appeal. Shopping and Restaurants are a few steps away. This unit is perfect a couple or a young family. (id:50886)
Property Details
| MLS® Number | W10415806 |
| Property Type | Single Family |
| Community Name | Yorkdale-Glen Park |
| AmenitiesNearBy | Park, Place Of Worship, Public Transit, Schools |
| CommunityFeatures | Pets Not Allowed |
| Features | Balcony |
| ParkingSpaceTotal | 1 |
| ViewType | View |
Building
| BathroomTotal | 2 |
| BedroomsAboveGround | 2 |
| BedroomsTotal | 2 |
| Amenities | Party Room, Visitor Parking, Storage - Locker |
| CoolingType | Central Air Conditioning |
| FlooringType | Hardwood |
| HalfBathTotal | 1 |
| HeatingFuel | Natural Gas |
| HeatingType | Forced Air |
| SizeInterior | 899.9921 - 998.9921 Sqft |
| Type | Row / Townhouse |
Parking
| Underground |
Land
| Acreage | No |
| LandAmenities | Park, Place Of Worship, Public Transit, Schools |
Rooms
| Level | Type | Length | Width | Dimensions |
|---|---|---|---|---|
| Second Level | Primary Bedroom | 2.49 m | 3.81 m | 2.49 m x 3.81 m |
| Second Level | Bedroom 2 | 2.43 m | 2.76 m | 2.43 m x 2.76 m |
| Main Level | Living Room | 5.05 m | 4.26 m | 5.05 m x 4.26 m |
| Main Level | Dining Room | 5.5 m | 4.26 m | 5.5 m x 4.26 m |
| Main Level | Kitchen | 2.04 m | 2.4 m | 2.04 m x 2.4 m |
Interested?
Contact us for more information
Leesa Huynh
Salesperson
Right At Home Realty
1396 Don Mills Rd Unit B-121
Toronto, Ontario M3B 0A7
1396 Don Mills Rd Unit B-121
Toronto, Ontario M3B 0A7















