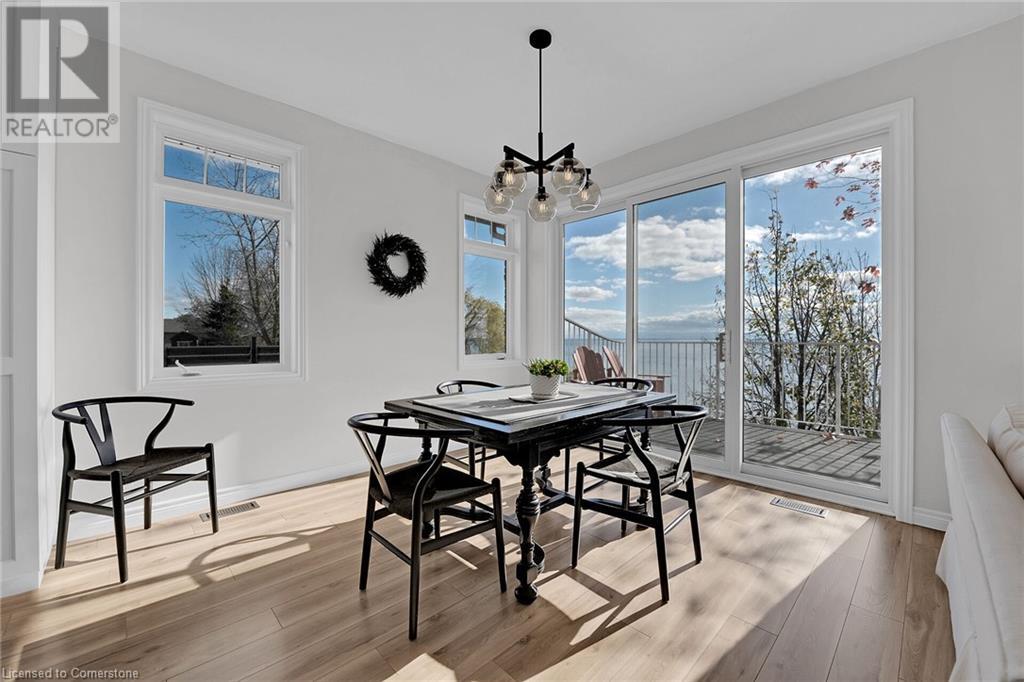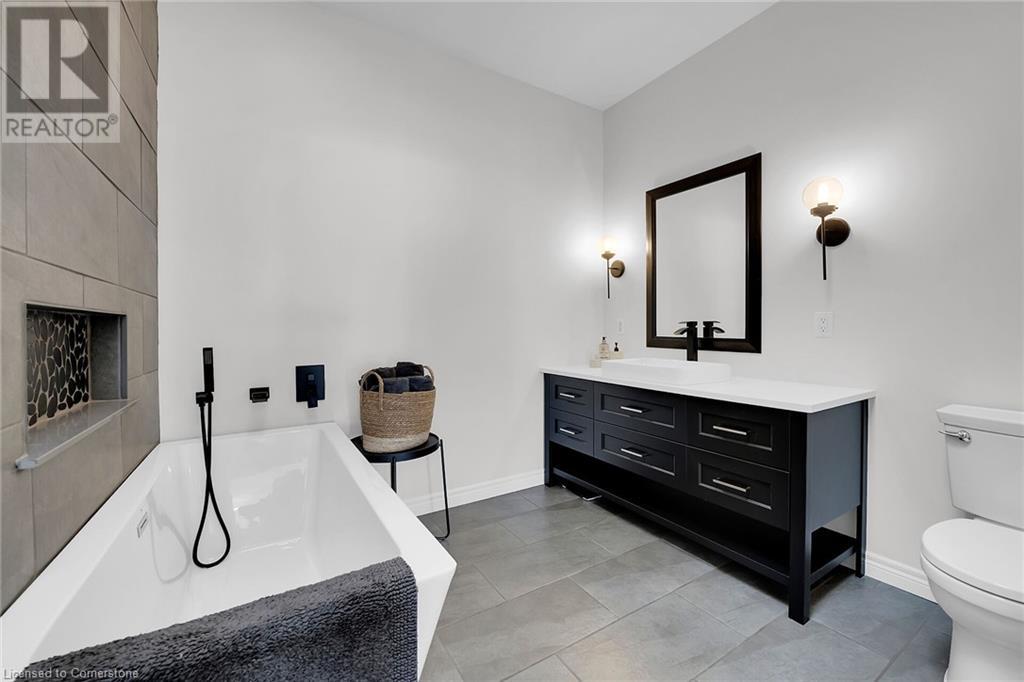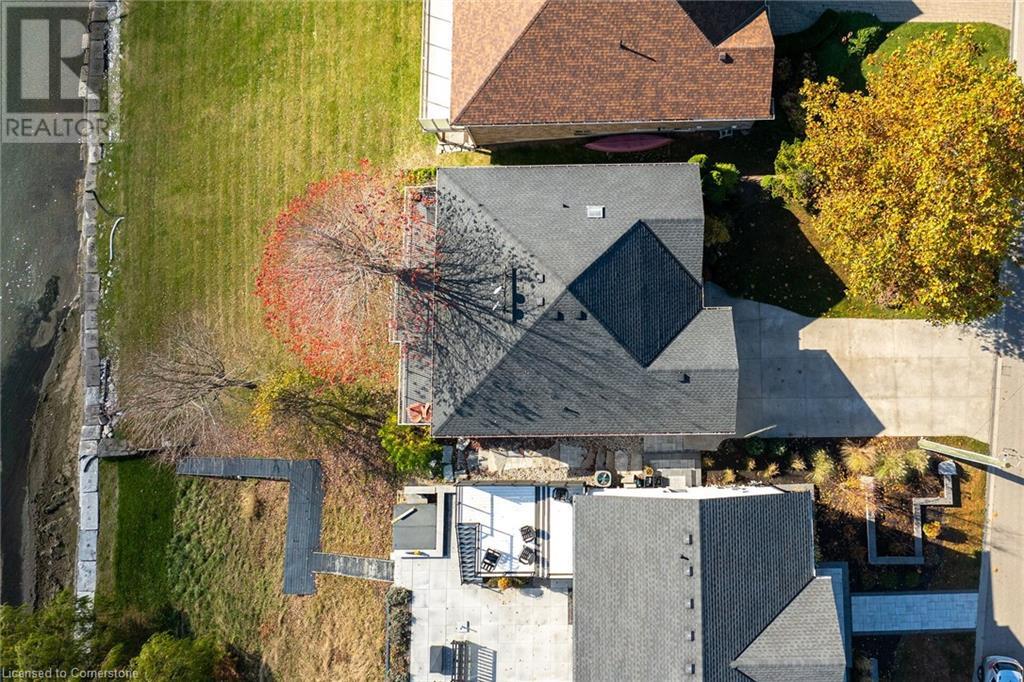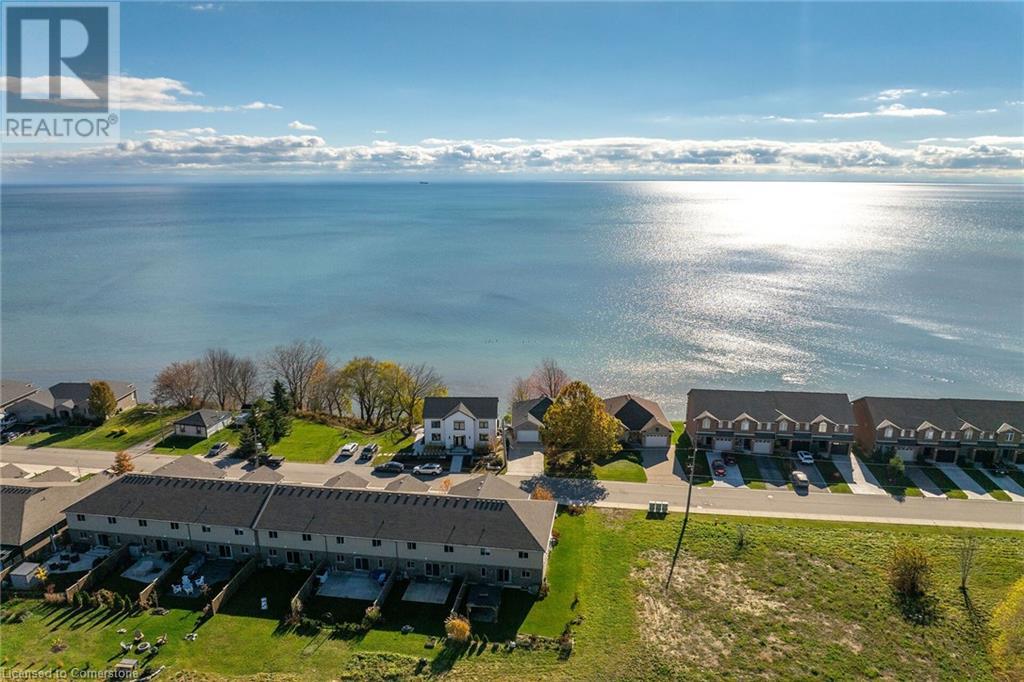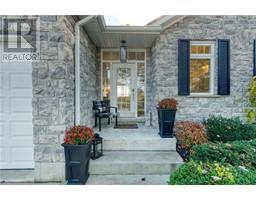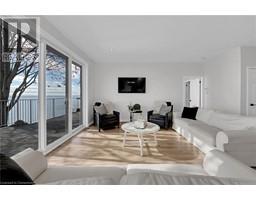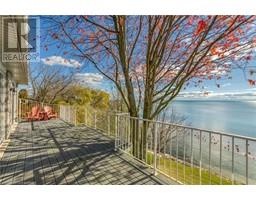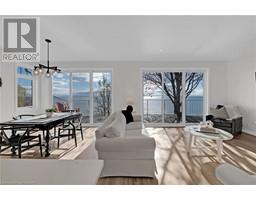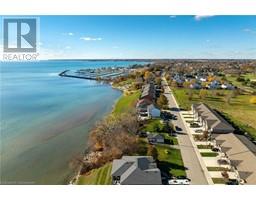128 Brown Street Port Dover, Ontario N0A 1N7
$1,375,000
IT DOESN’T GET BETTER THAN THIS! Port Dover Lakefront Home featuring a walk out basement, upper & lower decks, oversize windows plus 6 patio doors that capture the magnificent views of Lake Erie all year round! This meticulous home will make you feel like you are definitely “Living The Dream”. The open concept living room, dining room & kitchen with eating bar/island is a perfect space for entertaining family & friends. Be sure to check out the high end features of the remodeled kitchen. The primary bedroom is yours to enjoy. You will never get tired of waking up seeing the lake and all of it’s wonders. There’s a spacious spa-like ensuite with a separate glass shower & soaker tub. And of course a walk-in closet. The laundry features ¾ high cabinets for extra storage. The lower walk-out level doubles the living space with 2 more bedrooms, bathroom & family room. Luxury vinyl floor has just been installed. 3 patio doors replaced on the main level(2023) New kitchen, ensuite bath & flooring(2021) Double wide concrete driveway. Breakwall. No condo fees. This home will not disappoint! Call now for your private viewing. (id:50886)
Property Details
| MLS® Number | 40675320 |
| Property Type | Single Family |
| AmenitiesNearBy | Beach, Golf Nearby, Marina, Park, Place Of Worship, Playground, Schools, Shopping |
| CommunityFeatures | Quiet Area, Community Centre, School Bus |
| EquipmentType | None |
| Features | Cul-de-sac, Sump Pump |
| ParkingSpaceTotal | 5 |
| RentalEquipmentType | None |
| ViewType | Lake View |
Building
| BathroomTotal | 3 |
| BedroomsAboveGround | 1 |
| BedroomsBelowGround | 2 |
| BedroomsTotal | 3 |
| Appliances | Window Coverings |
| ArchitecturalStyle | Bungalow |
| BasementDevelopment | Finished |
| BasementType | Full (finished) |
| ConstructedDate | 2004 |
| ConstructionStyleAttachment | Detached |
| CoolingType | Central Air Conditioning |
| ExteriorFinish | Brick, Stone |
| FireProtection | Smoke Detectors |
| FoundationType | Poured Concrete |
| HalfBathTotal | 1 |
| HeatingFuel | Natural Gas |
| HeatingType | Forced Air |
| StoriesTotal | 1 |
| SizeInterior | 2356 Sqft |
| Type | House |
| UtilityWater | Municipal Water |
Parking
| Attached Garage |
Land
| Acreage | No |
| LandAmenities | Beach, Golf Nearby, Marina, Park, Place Of Worship, Playground, Schools, Shopping |
| Sewer | Municipal Sewage System |
| SizeDepth | 117 Ft |
| SizeFrontage | 50 Ft |
| SizeTotalText | Under 1/2 Acre |
| ZoningDescription | R1 & Hl |
Rooms
| Level | Type | Length | Width | Dimensions |
|---|---|---|---|---|
| Basement | 4pc Bathroom | Measurements not available | ||
| Basement | Bedroom | 10'8'' x 13'0'' | ||
| Basement | Bedroom | 14'4'' x 9'8'' | ||
| Basement | Family Room | 15'0'' x 19'8'' | ||
| Main Level | 2pc Bathroom | Measurements not available | ||
| Main Level | Laundry Room | 8'0'' x 7'7'' | ||
| Main Level | Full Bathroom | 11'10'' x 8'0'' | ||
| Main Level | Primary Bedroom | 16'7'' x 11'0'' | ||
| Main Level | Kitchen | 14'6'' x 9'4'' | ||
| Main Level | Dining Room | 11'9'' x 10'6'' | ||
| Main Level | Living Room | 15'7'' x 14'0'' |
Utilities
| Natural Gas | Available |
https://www.realtor.ca/real-estate/27634577/128-brown-street-port-dover
Interested?
Contact us for more information
Gail Simmons
Broker
217 Main Street
Port Dover, Ontario N0A 1N0




















