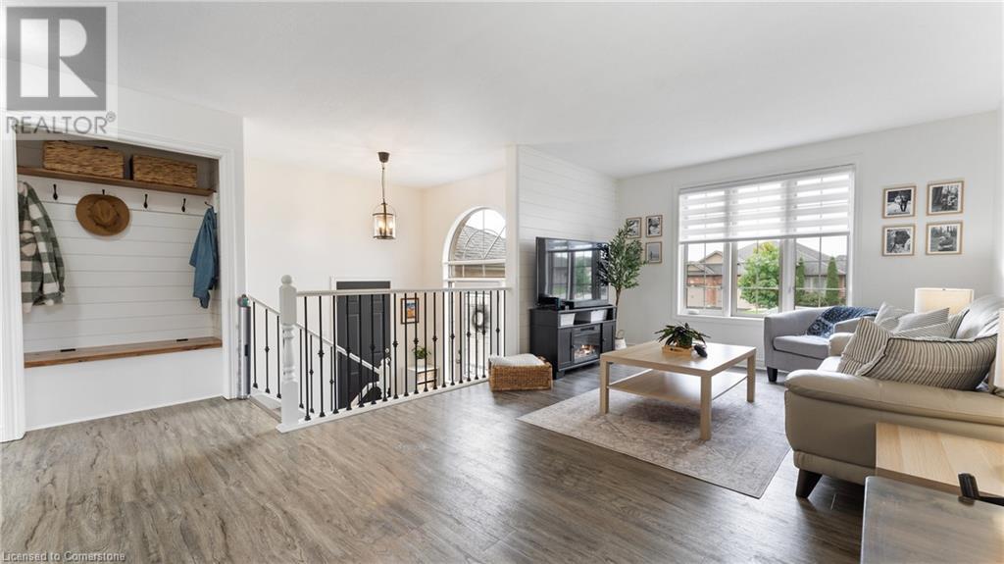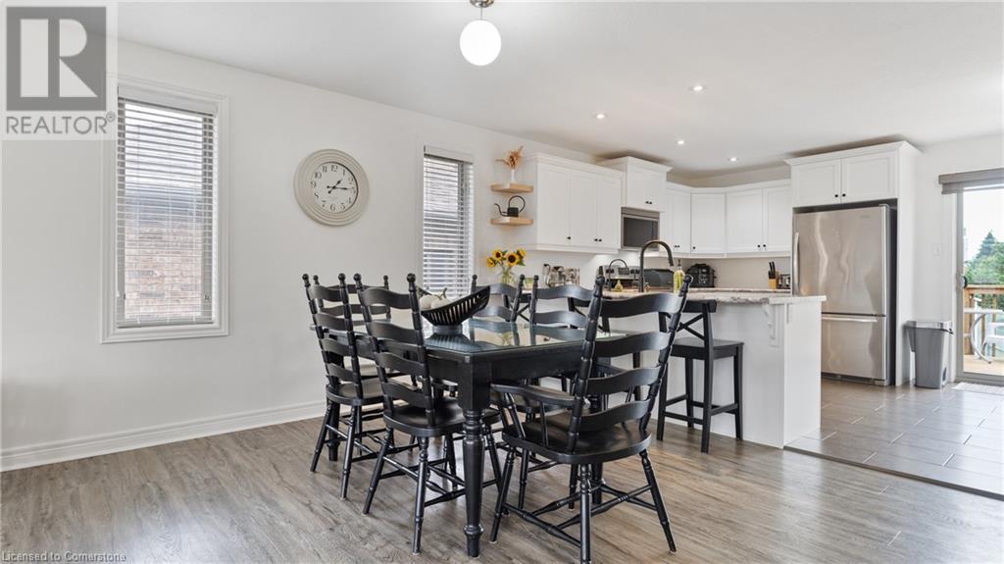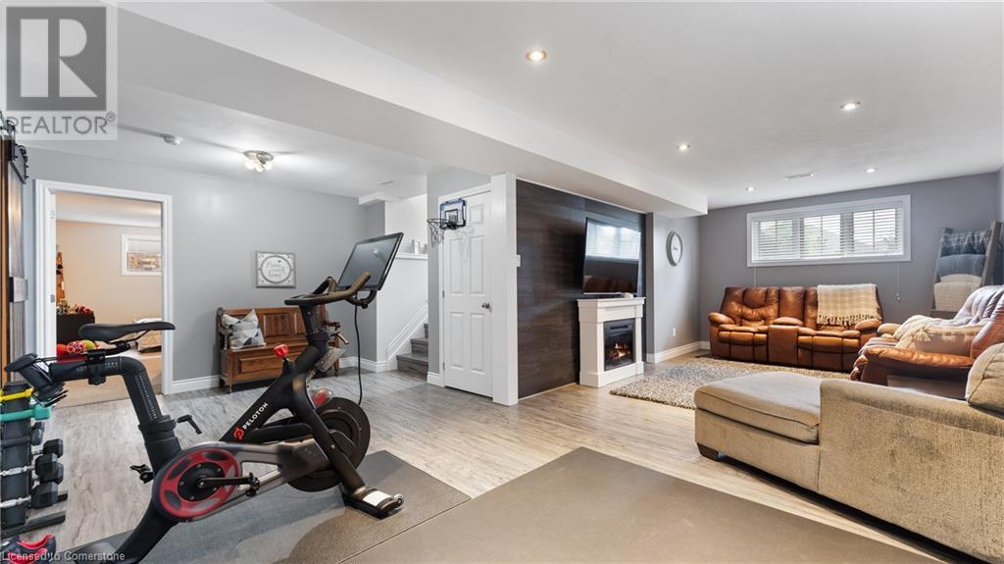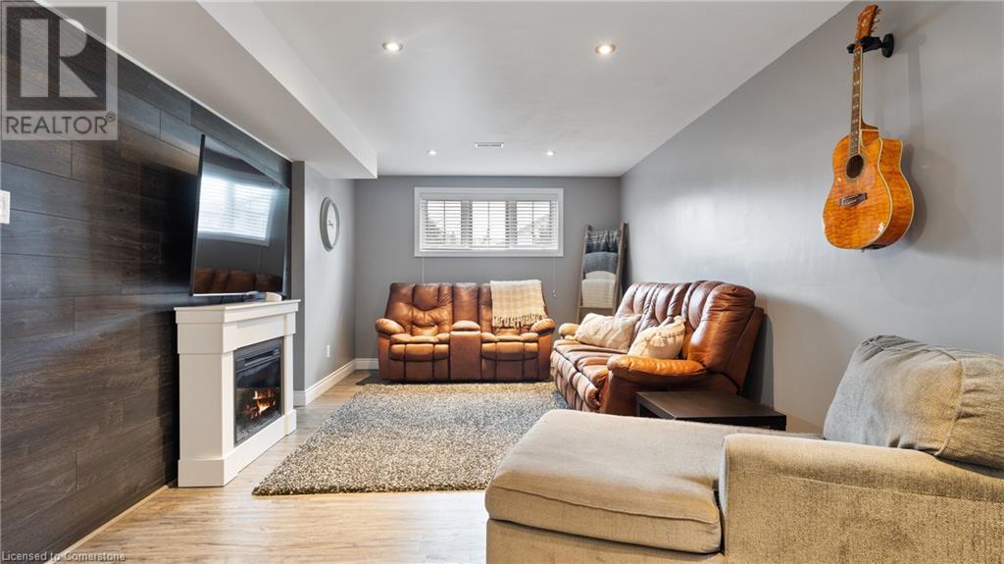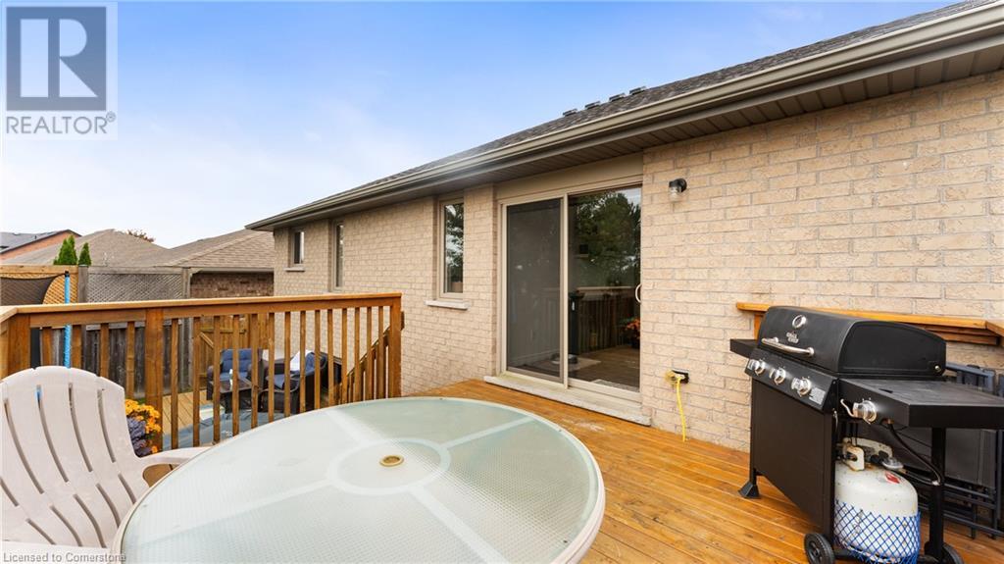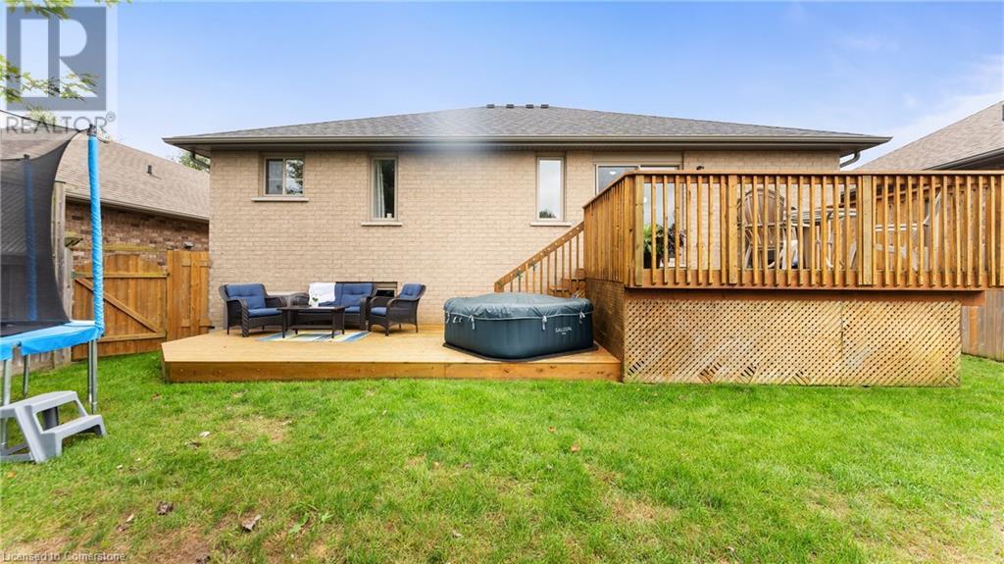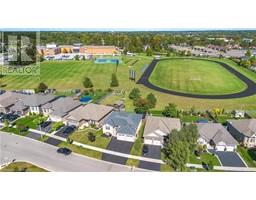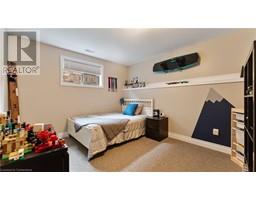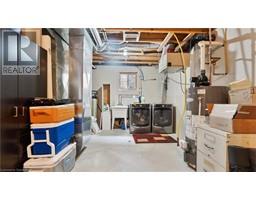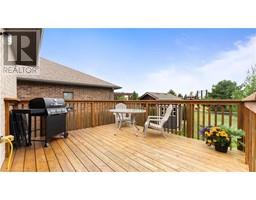59 Driftwood Drive Simcoe, Ontario N3Y 0A3
$784,900
Welcome to this charming raised bungalow in the heart of Simcoe! With over 1800 square feet of finished area, this bright and beautifully maintained home features an open concept layout with an updated kitchen and paint throughout. The main floor features a spacious primary bedroom with walk-in closet and ensuite. The finished basement provides additional living space and a large third bedroom with a walk-in closet. Step outside to the fully fenced in yard with a two-tiered deck, ideal for entertaining or relaxing. The property backs onto the rear of the high school, offering a peaceful and private backdrop with no rear neighbors. This thoughtfully designed outdoor space is perfect for hosting gatherings and enjoying quiet moments outdoors! (id:50886)
Property Details
| MLS® Number | 40675694 |
| Property Type | Single Family |
| AmenitiesNearBy | Schools |
| EquipmentType | Water Heater |
| ParkingSpaceTotal | 5 |
| RentalEquipmentType | Water Heater |
Building
| BathroomTotal | 2 |
| BedroomsAboveGround | 2 |
| BedroomsBelowGround | 1 |
| BedroomsTotal | 3 |
| Appliances | Dishwasher, Dryer, Microwave, Stove, Water Softener, Washer |
| ArchitecturalStyle | Raised Bungalow |
| BasementDevelopment | Partially Finished |
| BasementType | Full (partially Finished) |
| ConstructedDate | 2015 |
| ConstructionStyleAttachment | Detached |
| CoolingType | Central Air Conditioning |
| ExteriorFinish | Brick |
| FoundationType | Poured Concrete |
| HeatingFuel | Natural Gas |
| HeatingType | Forced Air |
| StoriesTotal | 1 |
| SizeInterior | 1809 Sqft |
| Type | House |
| UtilityWater | Municipal Water |
Parking
| Attached Garage |
Land
| Acreage | No |
| LandAmenities | Schools |
| Sewer | Municipal Sewage System |
| SizeFrontage | 59 Ft |
| SizeTotalText | Under 1/2 Acre |
| ZoningDescription | R1-b |
Rooms
| Level | Type | Length | Width | Dimensions |
|---|---|---|---|---|
| Basement | Recreation Room | 10'3'' x 21' | ||
| Basement | Recreation Room | 15'6'' x 11'3'' | ||
| Basement | Bedroom | 12'3'' x 10'2'' | ||
| Main Level | Bedroom | 10'9'' x 10'9'' | ||
| Main Level | Full Bathroom | Measurements not available | ||
| Main Level | Primary Bedroom | 13'3'' x 14'8'' | ||
| Main Level | 4pc Bathroom | Measurements not available | ||
| Main Level | Living Room | 14'4'' x 11'6'' | ||
| Main Level | Dining Room | 15'3'' x 11'4'' | ||
| Main Level | Kitchen | 15'5'' x 11'1'' |
https://www.realtor.ca/real-estate/27634576/59-driftwood-drive-simcoe
Interested?
Contact us for more information
Robyn Kichler
Broker
103 Queensway East
Simcoe, Ontario N3Y 4M5










