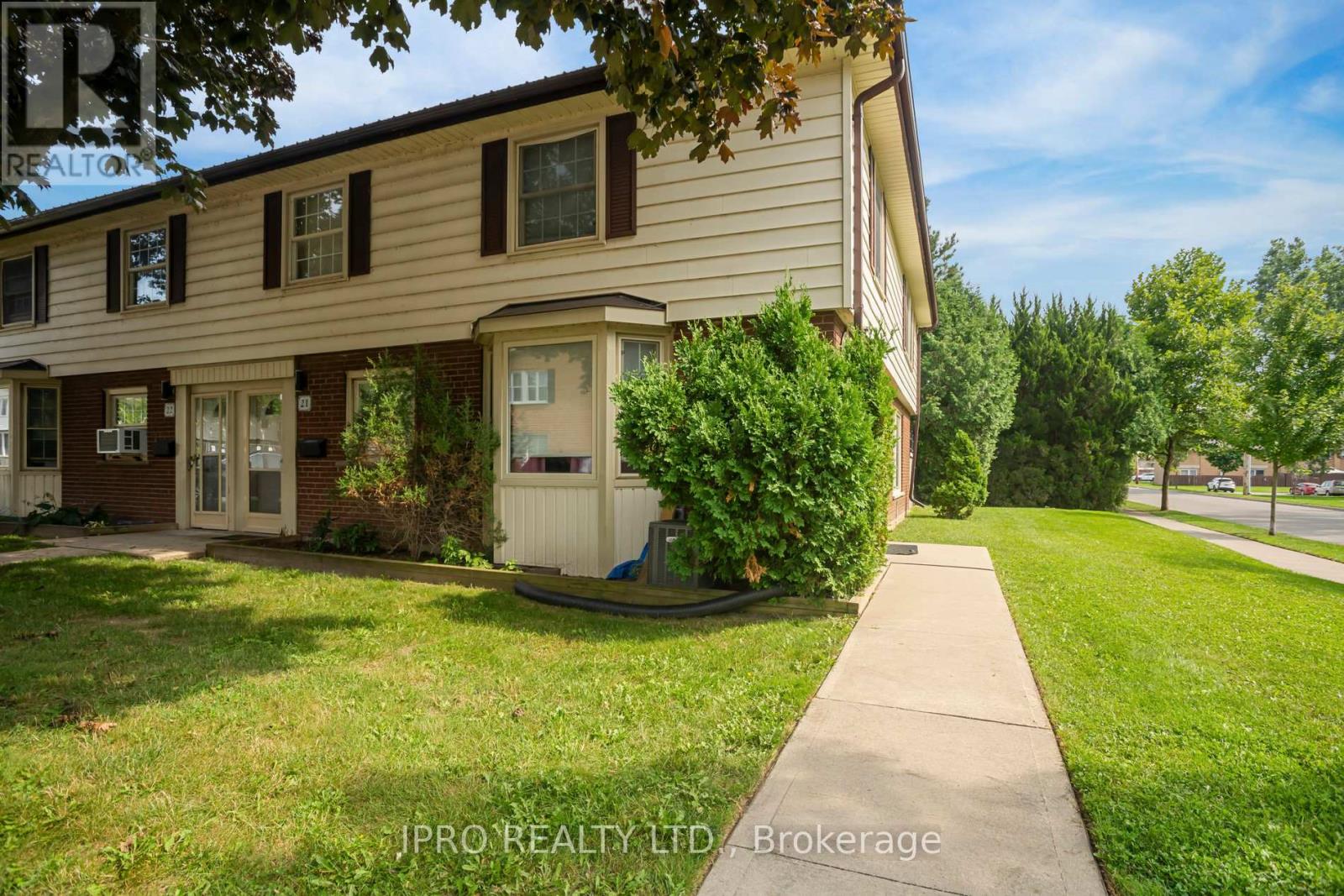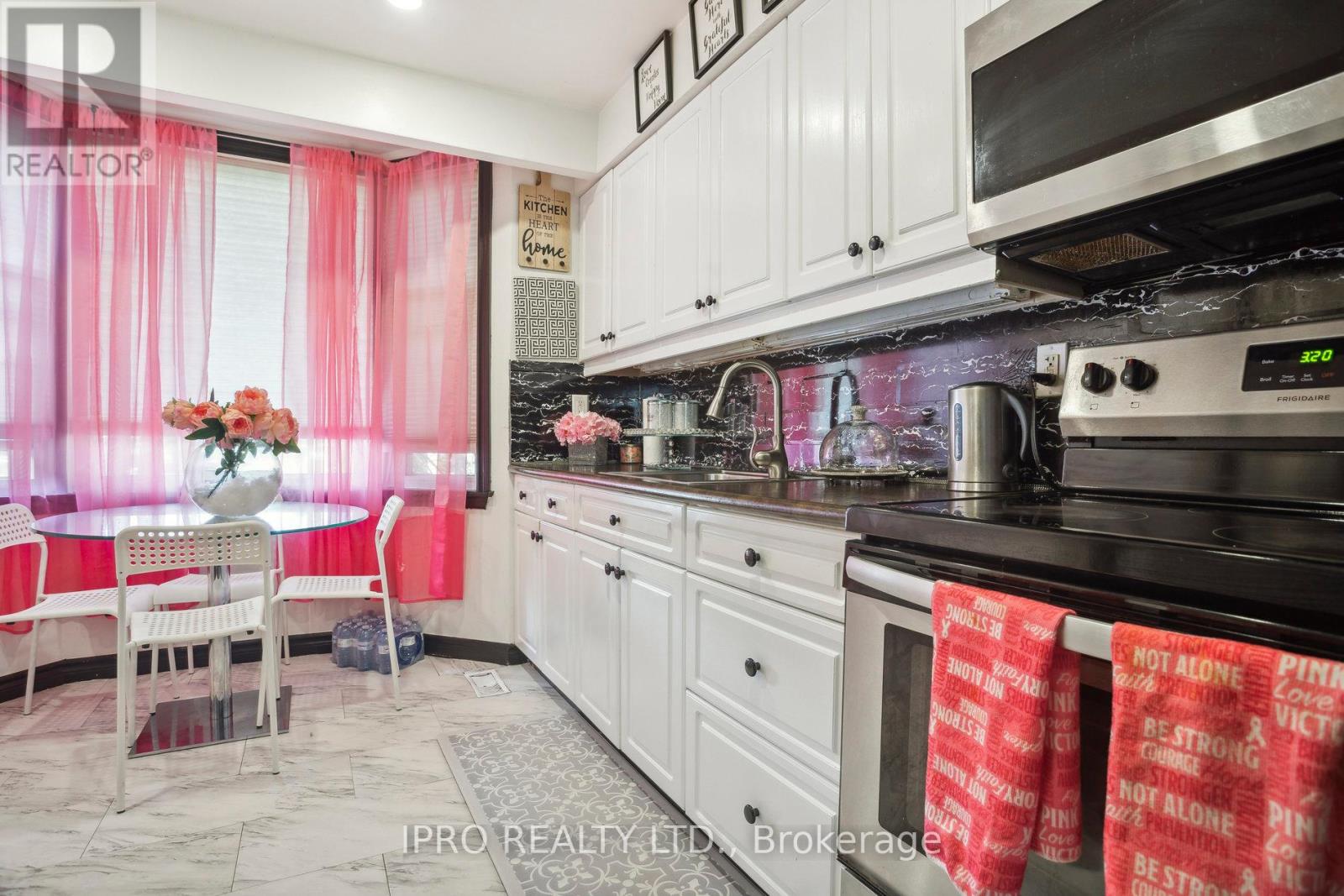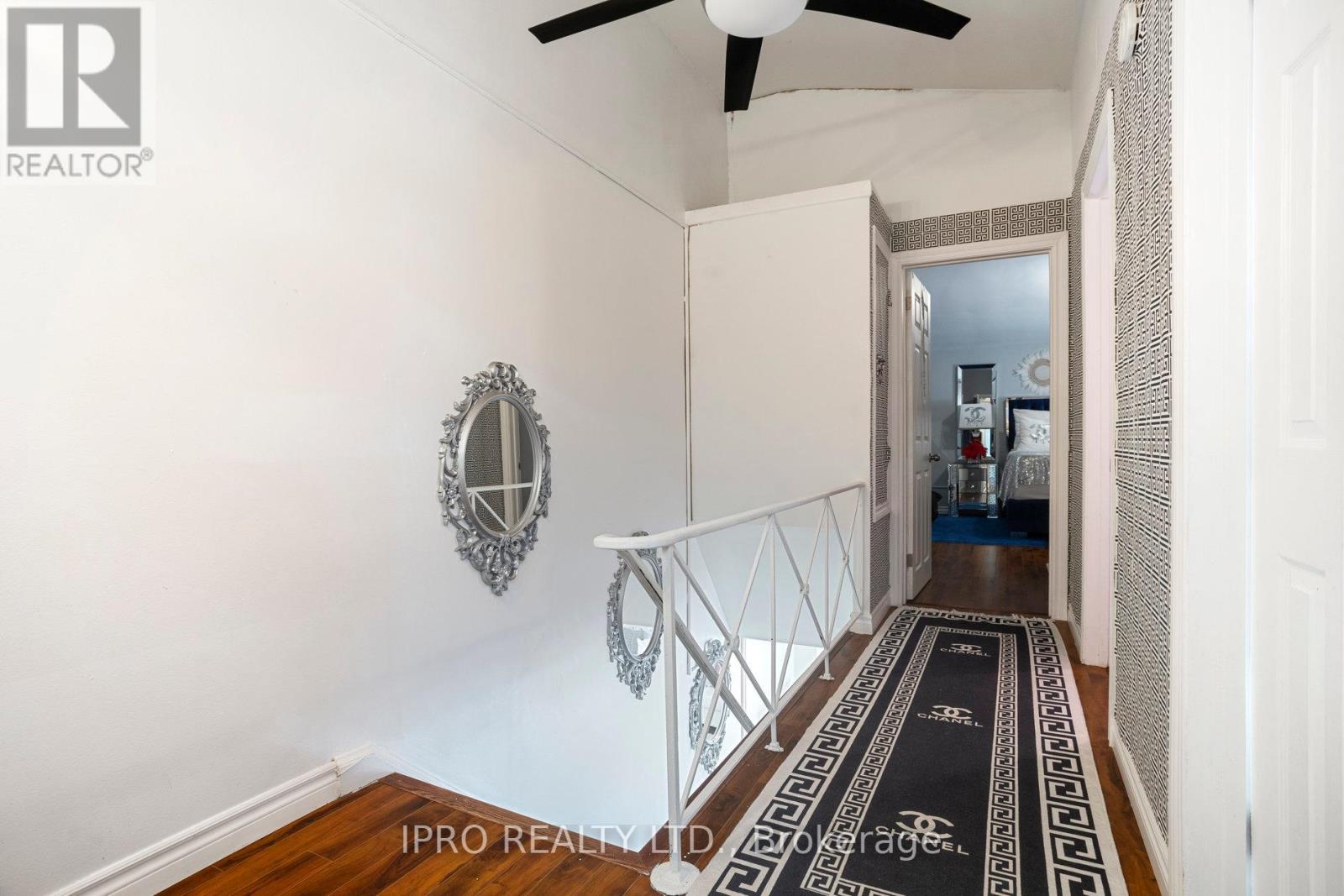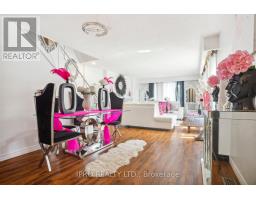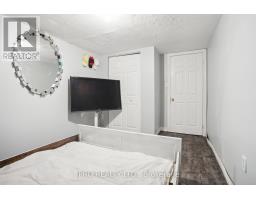20 Arbour Glen Crescent London, Ontario N5Y 1Z9
$499,000Maintenance, Water, Parking
$332 Monthly
Maintenance, Water, Parking
$332 MonthlyBeautiful and spacious three plus two bedroom end unit townhouse. Updated spotless eat in kitchen, separate dining area, overlooking open and bright living room. Hardwood flooring and freshly painted. Spacious master bedroom and 2 good sized bedroom. 2 large bedrooms in the basement with oversized closet. Space available in basement for full washroom. Minutes to shopping and transit private fenced backyard in a well maintained complex with ample parking for visitors, tennis court and pool. Great location minutes to shopping, transit, park, trails, school and dog park nearby. Move in ready perfect for first time home buyers or investors. (id:50886)
Property Details
| MLS® Number | X9371995 |
| Property Type | Single Family |
| Community Name | East A |
| AmenitiesNearBy | Schools |
| CommunityFeatures | Pet Restrictions |
| ParkingSpaceTotal | 1 |
| PoolType | Outdoor Pool |
Building
| BathroomTotal | 2 |
| BedroomsAboveGround | 3 |
| BedroomsBelowGround | 2 |
| BedroomsTotal | 5 |
| Amenities | Visitor Parking |
| Appliances | Dryer, Refrigerator, Stove |
| BasementDevelopment | Finished |
| BasementType | N/a (finished) |
| CoolingType | Central Air Conditioning |
| ExteriorFinish | Brick |
| FireplacePresent | Yes |
| FlooringType | Hardwood |
| HalfBathTotal | 1 |
| HeatingFuel | Electric |
| HeatingType | Baseboard Heaters |
| StoriesTotal | 2 |
| SizeInterior | 1599.9864 - 1798.9853 Sqft |
| Type | Row / Townhouse |
Land
| Acreage | No |
| LandAmenities | Schools |
Rooms
| Level | Type | Length | Width | Dimensions |
|---|---|---|---|---|
| Main Level | Kitchen | 3.96 m | 3.65 m | 3.96 m x 3.65 m |
| Main Level | Living Room | 4.19 m | 4.8 m | 4.19 m x 4.8 m |
| Main Level | Dining Room | 4.19 m | 3.75 m | 4.19 m x 3.75 m |
https://www.realtor.ca/real-estate/27478093/20-arbour-glen-crescent-london-east-a
Interested?
Contact us for more information
Kareema Bartley
Salesperson
272 Queen Street East
Brampton, Ontario L6V 1B9




