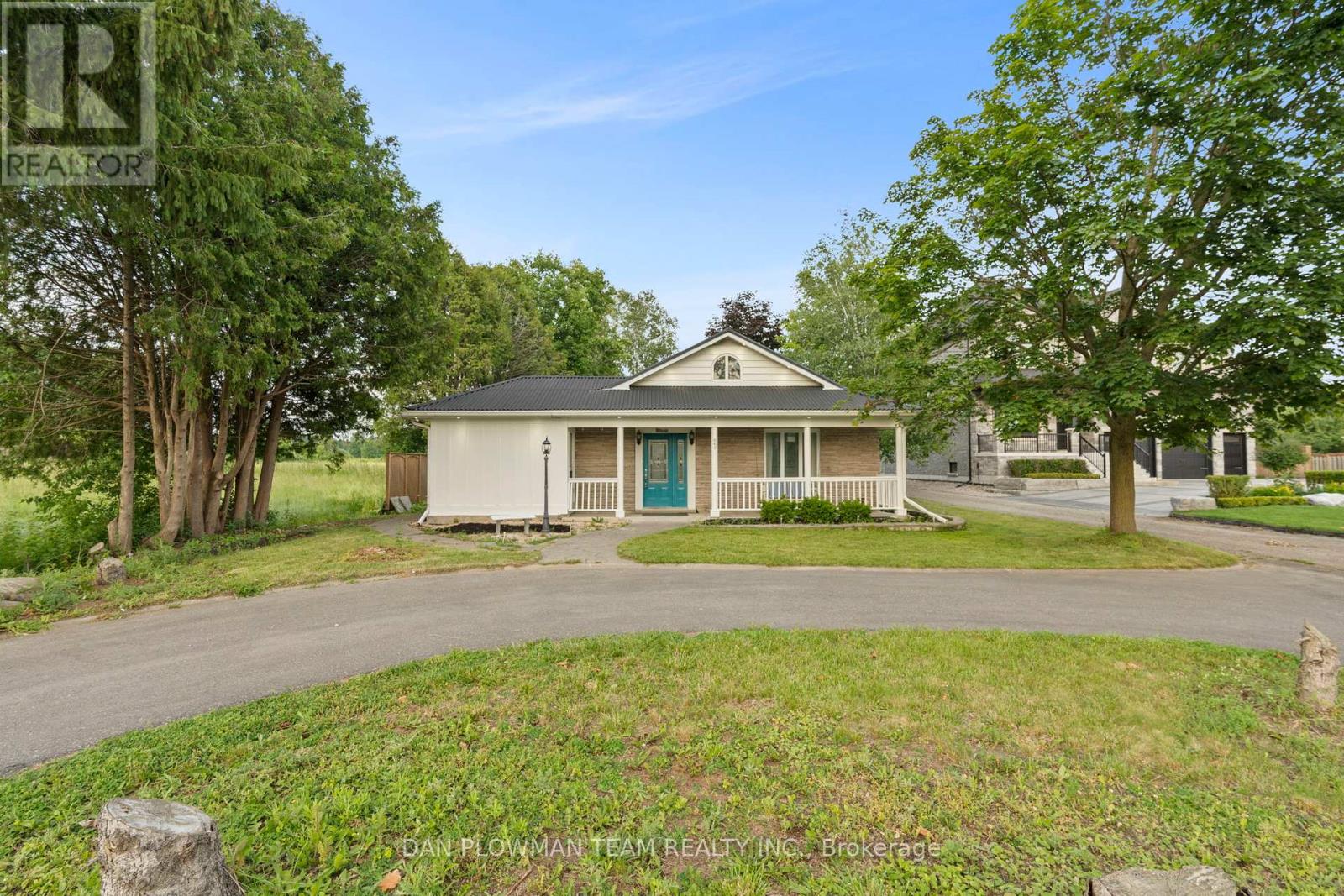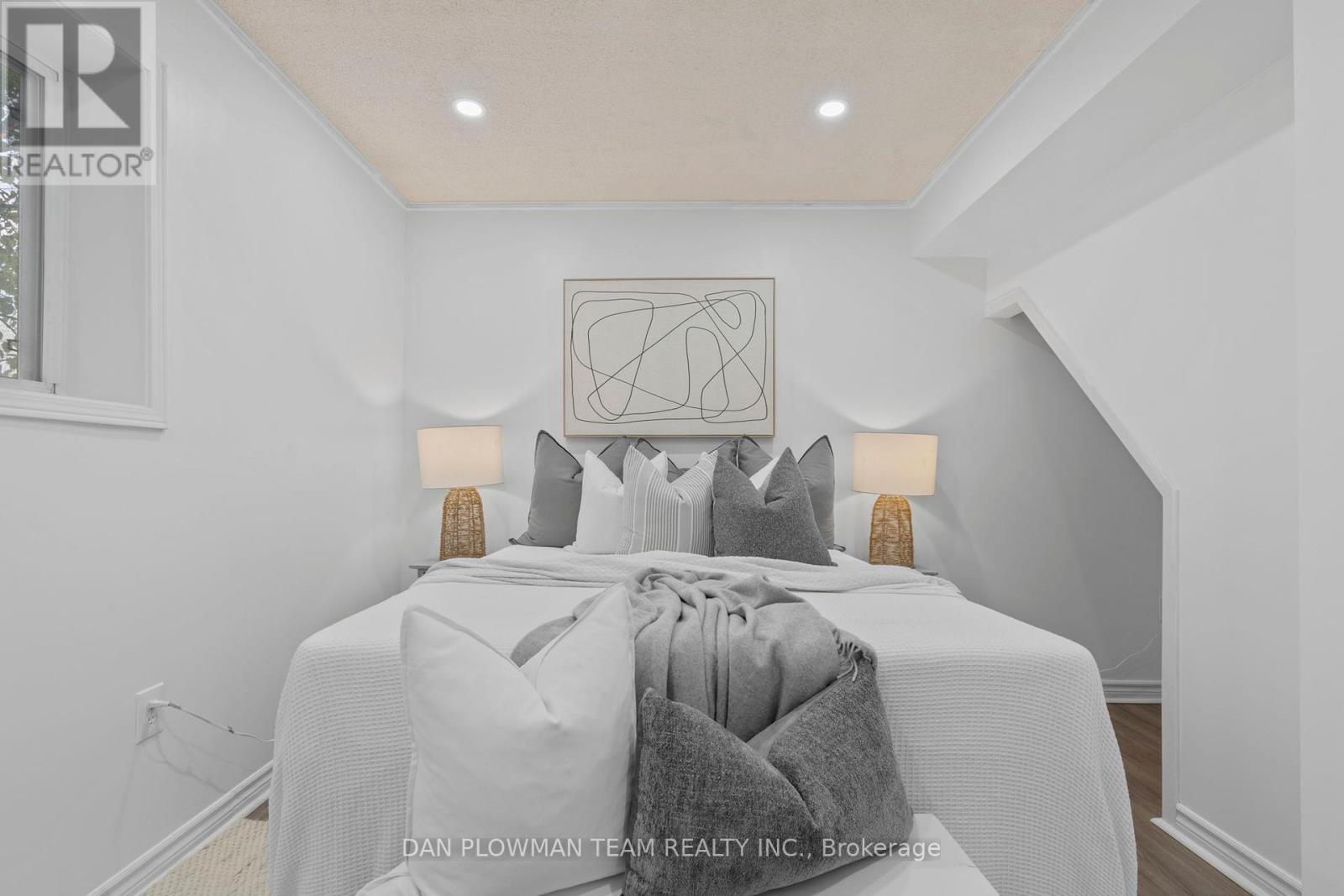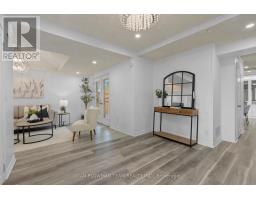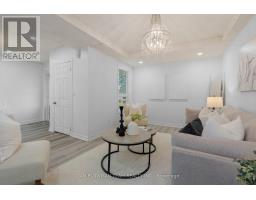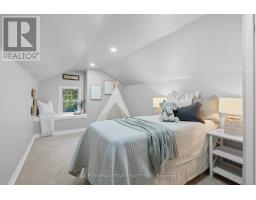667 Townline Road N Clarington, Ontario L1E 2J4
$1,099,900
An Amazing Opportunity To Own A 5 Bedroom Home In Courtice! Upon Entry, You'll Be Greeted With A Large Living Room That Walks Out To The Patio Deck. To Your Right, You'll Notice A Bedroom With A Large Window. Continue Down The Hallway To Another Bedroom And A Fully Renovated Ensuite Bathroom With Glass Shower. The Main Floor Also Boasts Tons Of Natural Light And Beautiful Laminate Flooring. This 1 1/2 Storey Home Also Offers A Second Bathroom And Another Large Bedroom, With A 3rd Bathroom Equipped With Washer And Dryer. The Kitchen Is Perfect For Your Culinary Delights And Is Combined With The Dining Room For Lovely Family Gatherings. This Home Even Has An Office! Head Upstairs To 2 More Large Bedrooms. With A Huge Lot And Detached Garage, This One Truly Has Everything You Need And Screams Possibility! **** EXTRAS **** Survey Available Upon Request. Garage Is $1,000/Monthly Rental. Buyer Can Assume Or Request Vacant. (id:50886)
Open House
This property has open houses!
2:00 pm
Ends at:4:00 pm
2:00 pm
Ends at:4:00 pm
Property Details
| MLS® Number | E10415779 |
| Property Type | Single Family |
| Community Name | Courtice |
| ParkingSpaceTotal | 7 |
Building
| BathroomTotal | 3 |
| BedroomsAboveGround | 5 |
| BedroomsTotal | 5 |
| ConstructionStyleAttachment | Detached |
| CoolingType | Central Air Conditioning |
| ExteriorFinish | Brick |
| FlooringType | Laminate, Carpeted |
| FoundationType | Concrete, Slab |
| HeatingFuel | Natural Gas |
| HeatingType | Forced Air |
| StoriesTotal | 2 |
| Type | House |
| UtilityWater | Municipal Water |
Parking
| Detached Garage |
Land
| Acreage | No |
| Sewer | Septic System |
| SizeDepth | 304 Ft |
| SizeFrontage | 71 Ft ,6 In |
| SizeIrregular | 71.5 X 304 Ft |
| SizeTotalText | 71.5 X 304 Ft |
Rooms
| Level | Type | Length | Width | Dimensions |
|---|---|---|---|---|
| Main Level | Living Room | 4.881 m | 2.934 m | 4.881 m x 2.934 m |
| Main Level | Dining Room | 3.416 m | 3.89 m | 3.416 m x 3.89 m |
| Main Level | Kitchen | 3.763 m | 3.903 m | 3.763 m x 3.903 m |
| Main Level | Primary Bedroom | 3.959 m | 3.026 m | 3.959 m x 3.026 m |
| Main Level | Bedroom 2 | 2.389 m | 3.831 m | 2.389 m x 3.831 m |
| Main Level | Bedroom 3 | 3.567 m | 2.87 m | 3.567 m x 2.87 m |
| Main Level | Office | 2.383 m | 3.326 m | 2.383 m x 3.326 m |
| Upper Level | Bedroom 4 | 5.434 m | 2.737 m | 5.434 m x 2.737 m |
| Upper Level | Bedroom 5 | 6.445 m | 2.631 m | 6.445 m x 2.631 m |
https://www.realtor.ca/real-estate/27634515/667-townline-road-n-clarington-courtice-courtice
Interested?
Contact us for more information
Dan Plowman
Salesperson
800 King St West
Oshawa, Ontario L1J 2L5

