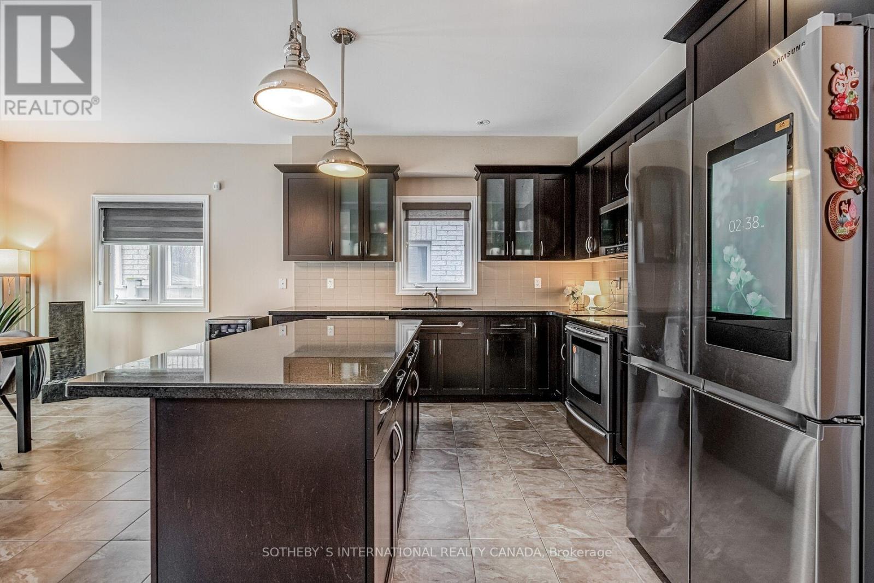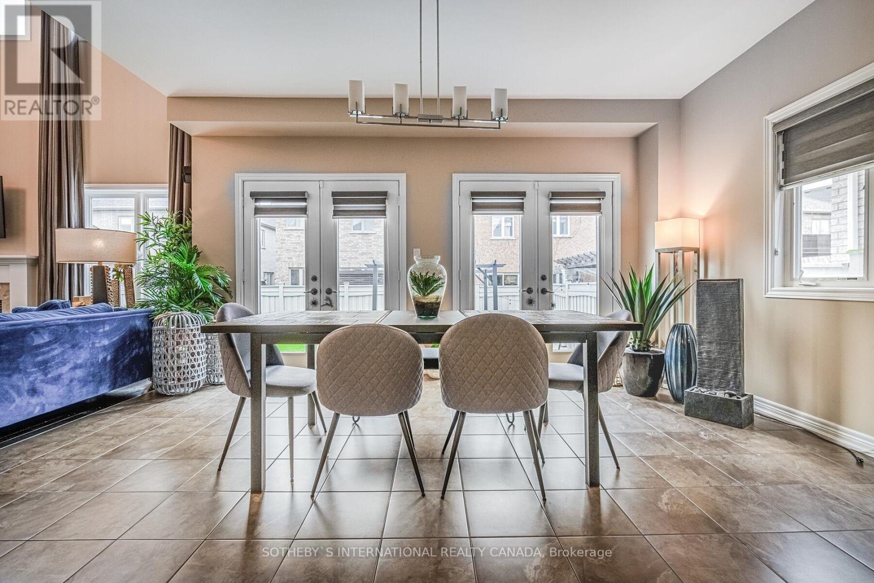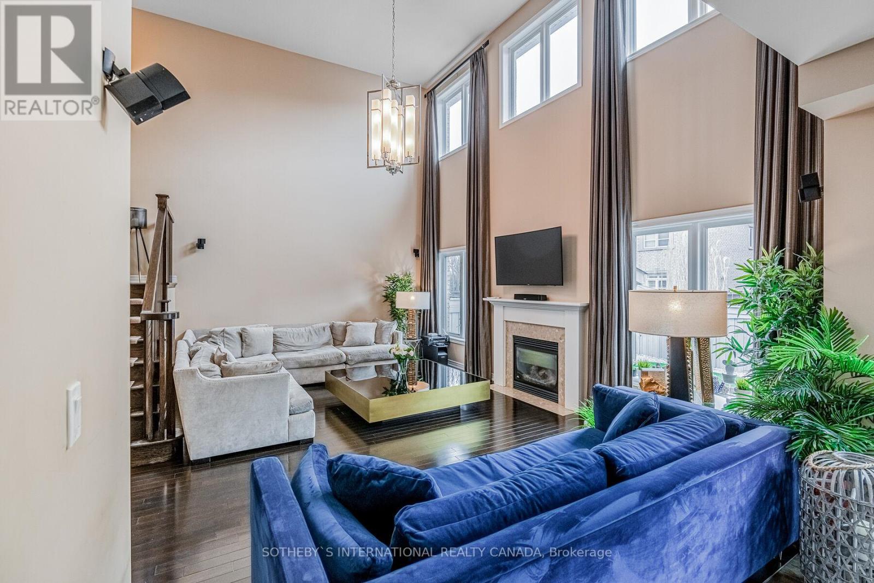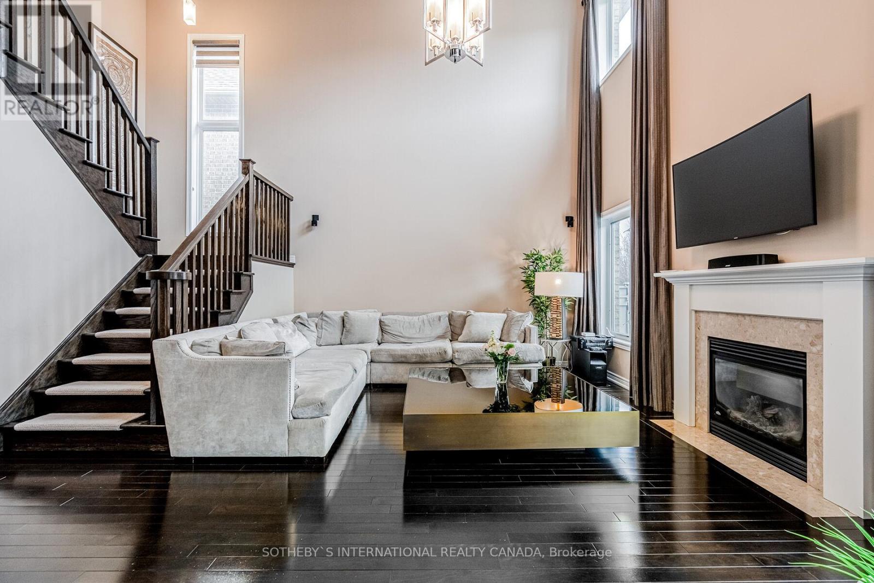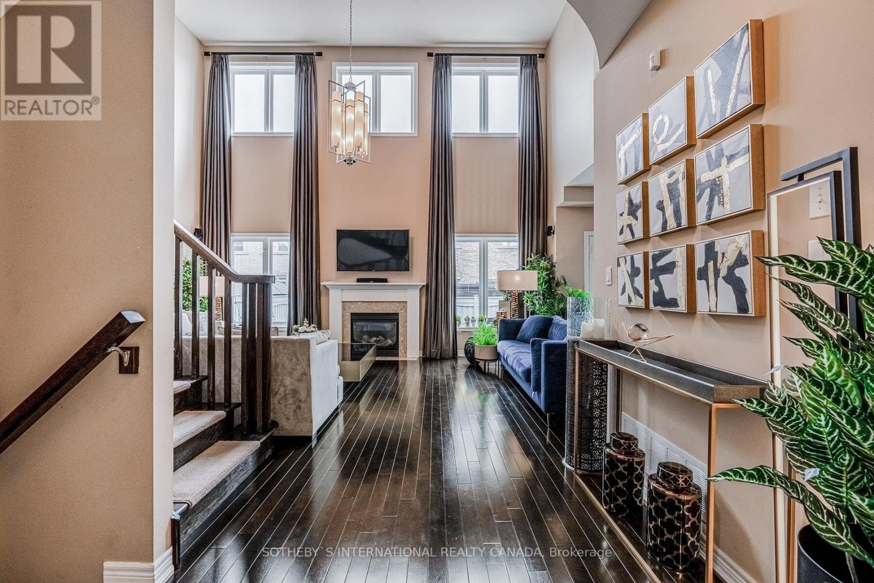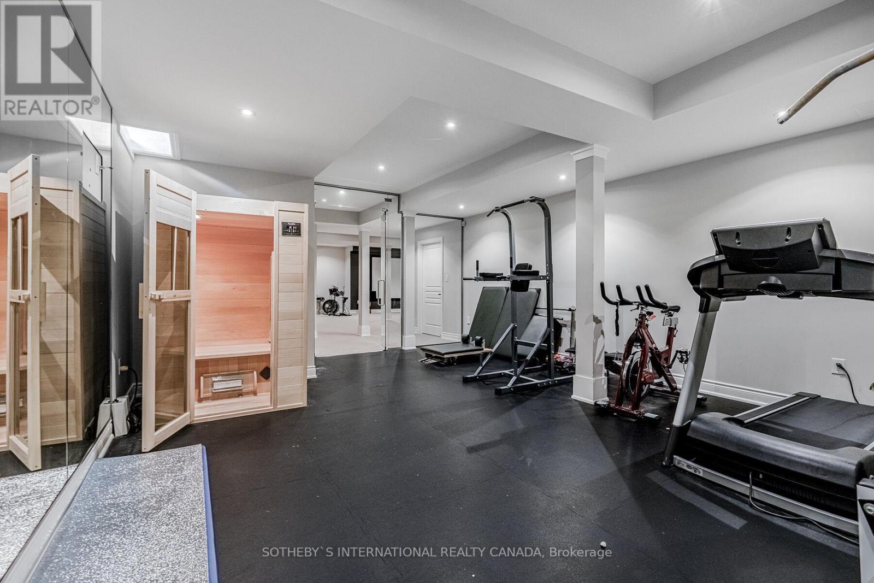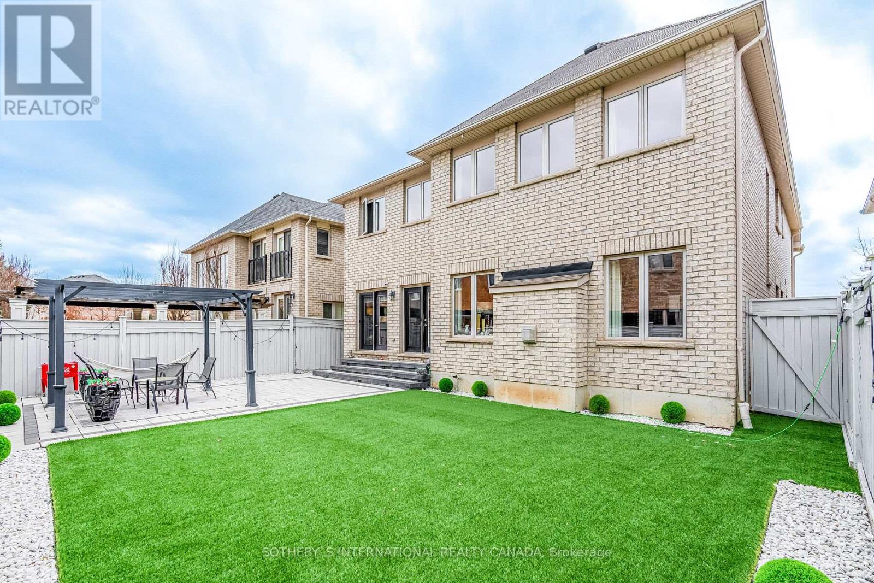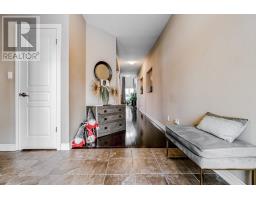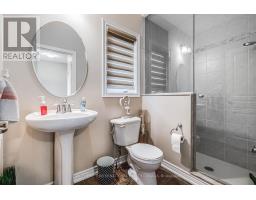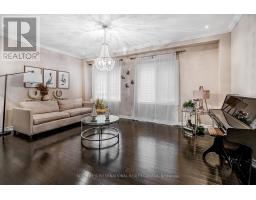3198 Saltaire Crescent Oakville, Ontario L6M 0K8
$2,100,000
Welcome to the Epitome of luxury living in Bronte Creek! This exceptional property boasts the prestigiousCoville Model, spanning a lavish 5000 Sq. ft. of living space. This home offers a serene retreat from thebustling world. As you step inside, you'll be greeted by the grandeur of soaring 17-foot ceilings in the familyroom, creating an impressive ambiance. Designed with both style and functionality in mind, this homefeatures 4 generous bedrooms, each accompanied by its own full bath for ultimate convenience. Additionally,there's another bedroom on the main floor which can be used as an office and there is a 4 piece bathroom onthe main floor, perfect for those who work from home. The gourmet kitchen, adorned with maple cabinetry,granite counters, and a large island ideal for culinary endeavors and gatherings with loved ones. Hardwoodfloors grace the space, adding warmth and sophistication. Indulge in the relaxation and entertainment in thefinished basement, where a home theater awaits your cinematic adventures or unwind in the sauna or in thespacious recreation room which comes with a complete glass wall for a touch of contemporary flair. Outside,the property exudes curb appeal with its meticulously landscaped backyard with a high fence for privacy. (id:50886)
Property Details
| MLS® Number | W9371989 |
| Property Type | Single Family |
| Community Name | Palermo West |
| AmenitiesNearBy | Park, Public Transit, Schools |
| Features | Sauna |
| ParkingSpaceTotal | 4 |
Building
| BathroomTotal | 5 |
| BedroomsAboveGround | 5 |
| BedroomsBelowGround | 1 |
| BedroomsTotal | 6 |
| Appliances | Central Vacuum, Home Theatre, Refrigerator, Sauna, Stove |
| BasementDevelopment | Finished |
| BasementType | N/a (finished) |
| ConstructionStyleAttachment | Detached |
| CoolingType | Central Air Conditioning |
| ExteriorFinish | Brick, Stone |
| FireplacePresent | Yes |
| FlooringType | Hardwood, Carpeted, Ceramic |
| HeatingFuel | Natural Gas |
| HeatingType | Forced Air |
| StoriesTotal | 2 |
| SizeInterior | 3499.9705 - 4999.958 Sqft |
| Type | House |
| UtilityWater | Municipal Water |
Parking
| Garage |
Land
| Acreage | No |
| LandAmenities | Park, Public Transit, Schools |
| Sewer | Sanitary Sewer |
| SizeDepth | 100 Ft ,4 In |
| SizeFrontage | 46 Ft ,1 In |
| SizeIrregular | 46.1 X 100.4 Ft |
| SizeTotalText | 46.1 X 100.4 Ft |
Rooms
| Level | Type | Length | Width | Dimensions |
|---|---|---|---|---|
| Second Level | Primary Bedroom | 5.8 m | 4.8 m | 5.8 m x 4.8 m |
| Second Level | Bedroom 3 | 5.3 m | 3.5 m | 5.3 m x 3.5 m |
| Second Level | Bedroom 2 | 4 m | 4 m | 4 m x 4 m |
| Second Level | Bedroom 4 | 4 m | 3.8 m | 4 m x 3.8 m |
| Basement | Recreational, Games Room | 10.9 m | 7.8 m | 10.9 m x 7.8 m |
| Basement | Exercise Room | 8.4 m | 4.5 m | 8.4 m x 4.5 m |
| Main Level | Living Room | 5.7 m | 4 m | 5.7 m x 4 m |
| Main Level | Dining Room | 5.7 m | 4 m | 5.7 m x 4 m |
| Main Level | Family Room | 6 m | 4.3 m | 6 m x 4.3 m |
| Main Level | Kitchen | 3.6 m | 3.4 m | 3.6 m x 3.4 m |
| Main Level | Eating Area | 4.9 m | 3.7 m | 4.9 m x 3.7 m |
| Main Level | Bedroom | 3.4 m | 3 m | 3.4 m x 3 m |
Interested?
Contact us for more information
Sophie Abbasi
Salesperson
125 Lakeshore Rd E Ste 200
Oakville, Ontario L6J 1H3
Mario Tolja
Salesperson
1867 Yonge Street Ste 100
Toronto, Ontario M4S 1Y5











