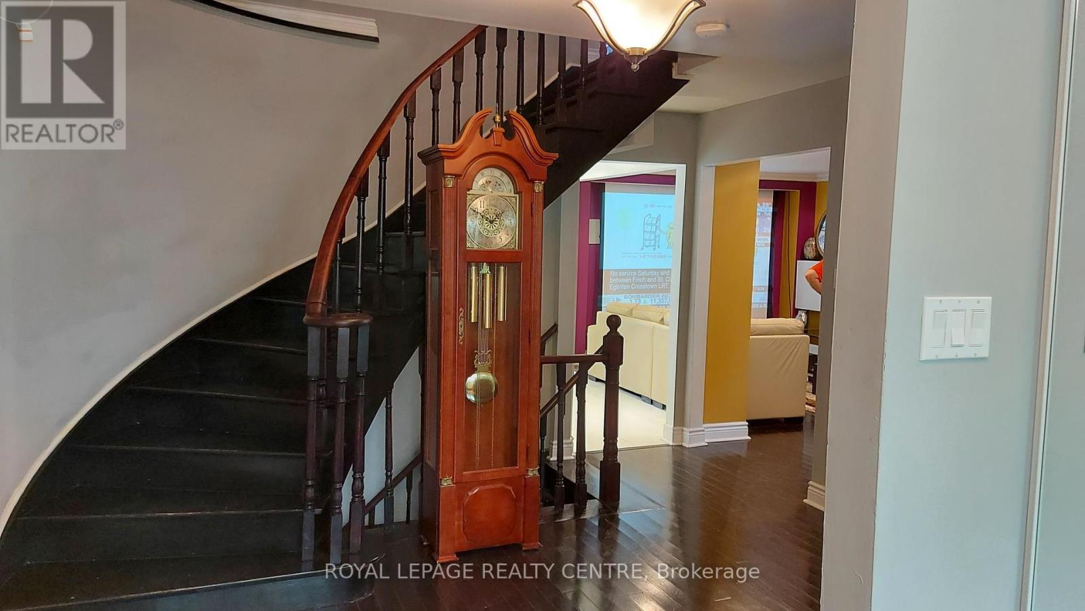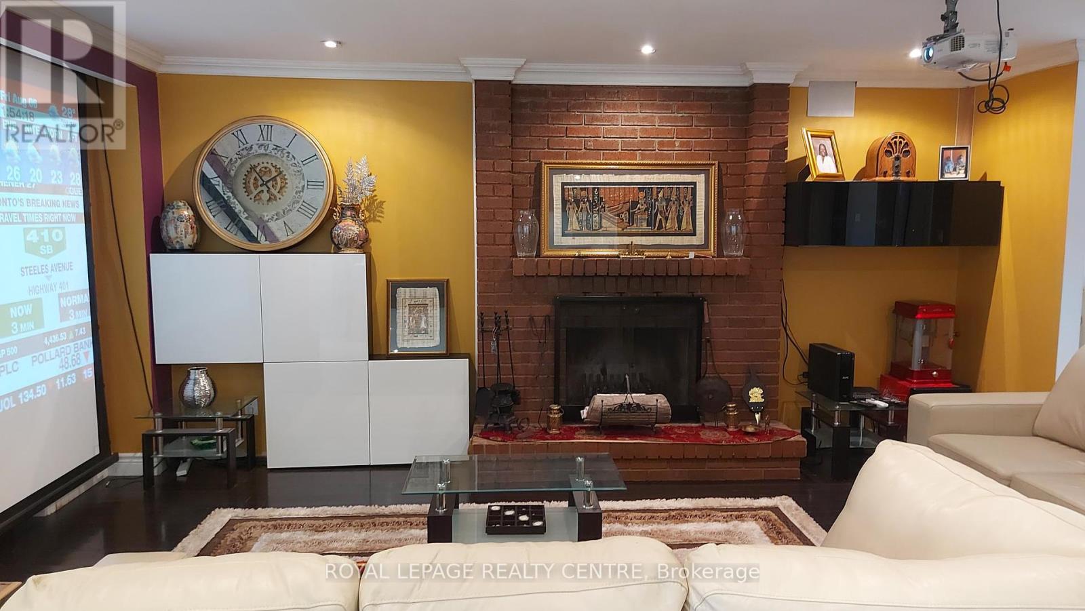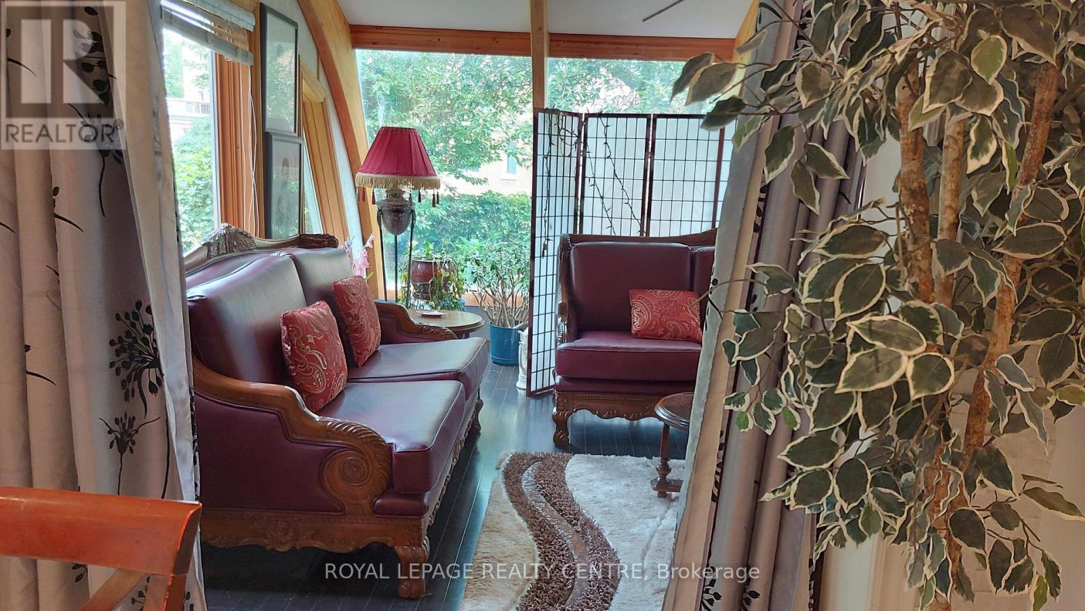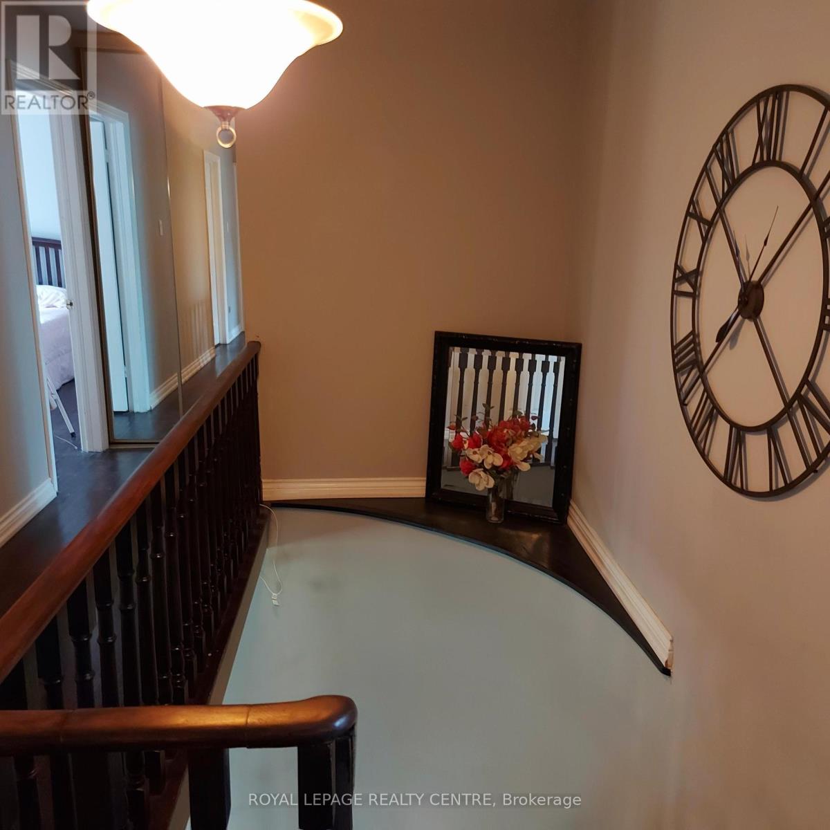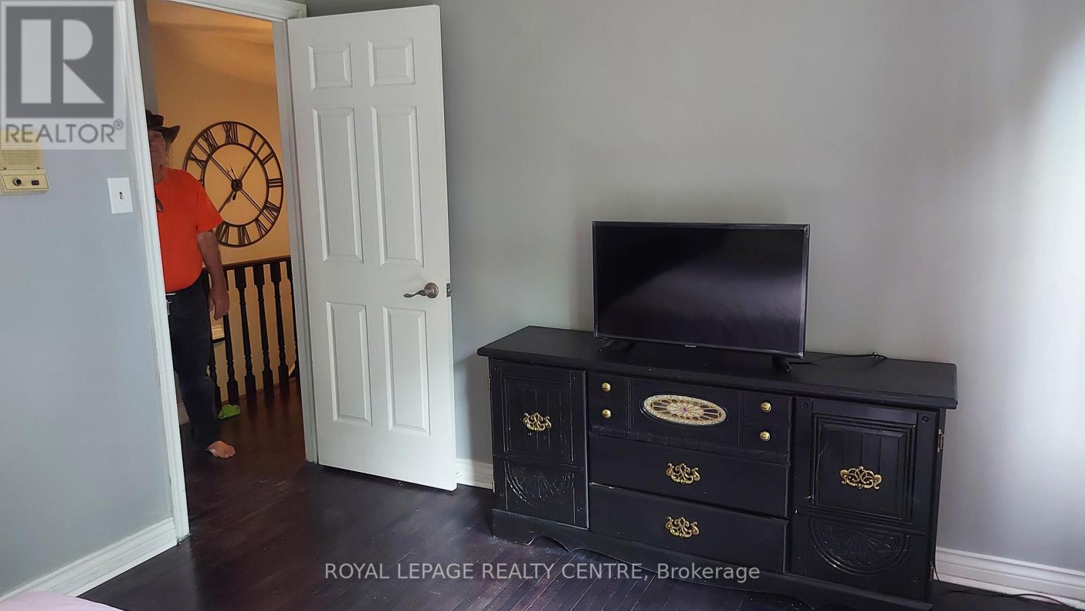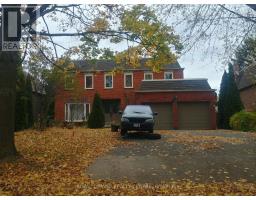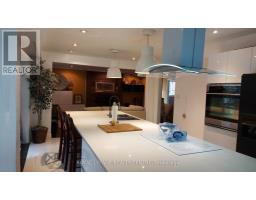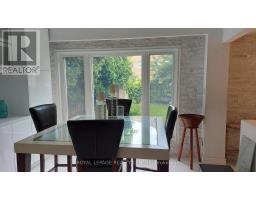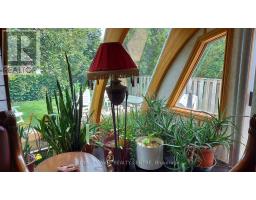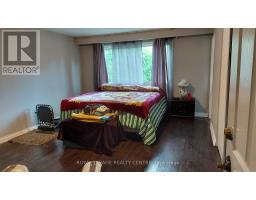1768 Sherwood Forrest Circle Mississauga, Ontario L5K 2H6
$2,100,000
Additional Room On Main Floor: Solarium 4.2m X 6.1m. This Large 5 Bedroom Home Is On A Beautiful Street And Neighbourhood. House Is Over 3,000 Square Feet. Near Schools, University Of Toronto Mississauga Campus, Sheridan College, Public Transit, Parks, Restaurants, Shopping And Highways. Large Basement Has A Very Spacious Recreation Room With A Fireplace, Dry Bar, Kitchen And Bedroom. The Main Floor Also Has A Fireplace. 2 Fireplaces Total. **** EXTRAS **** Main Floor Kitchen Includes Fridge, Convention Oven, Countertop Stove & Dishwasher. Washer & Dryer On Main Floor. Basement Kitchen Includes Fridge, Stove/Oven & Dishwasher. (id:50886)
Property Details
| MLS® Number | W10415710 |
| Property Type | Single Family |
| Community Name | Sheridan |
| Features | In-law Suite |
| ParkingSpaceTotal | 8 |
Building
| BathroomTotal | 4 |
| BedroomsAboveGround | 5 |
| BedroomsBelowGround | 1 |
| BedroomsTotal | 6 |
| Amenities | Fireplace(s) |
| Appliances | Garage Door Opener, Home Theatre |
| BasementFeatures | Apartment In Basement |
| BasementType | Full |
| ConstructionStyleAttachment | Detached |
| CoolingType | Central Air Conditioning |
| ExteriorFinish | Brick |
| FireplacePresent | Yes |
| FireplaceTotal | 2 |
| FlooringType | Hardwood, Ceramic |
| FoundationType | Block |
| HalfBathTotal | 1 |
| HeatingFuel | Natural Gas |
| HeatingType | Forced Air |
| StoriesTotal | 2 |
| Type | House |
| UtilityWater | Municipal Water |
Parking
| Attached Garage |
Land
| Acreage | No |
| Sewer | Sanitary Sewer |
| SizeDepth | 122 Ft ,8 In |
| SizeFrontage | 61 Ft ,2 In |
| SizeIrregular | 61.2 X 122.68 Ft |
| SizeTotalText | 61.2 X 122.68 Ft |
Rooms
| Level | Type | Length | Width | Dimensions |
|---|---|---|---|---|
| Second Level | Primary Bedroom | 5.1 m | 4.06 m | 5.1 m x 4.06 m |
| Second Level | Bedroom 2 | 3.35 m | 4.03 m | 3.35 m x 4.03 m |
| Second Level | Bedroom 3 | 3.75 m | 4.34 m | 3.75 m x 4.34 m |
| Second Level | Bedroom 4 | 4.77 m | 3.45 m | 4.77 m x 3.45 m |
| Second Level | Bedroom 5 | 3.6 m | 3.6 m | 3.6 m x 3.6 m |
| Basement | Bedroom | 2.56 m | 4.93 m | 2.56 m x 4.93 m |
| Basement | Kitchen | 3.78 m | 3.98 m | 3.78 m x 3.98 m |
| Basement | Recreational, Games Room | 7.62 m | 9.22 m | 7.62 m x 9.22 m |
| Ground Level | Living Room | 5.74 m | 4.08 m | 5.74 m x 4.08 m |
| Ground Level | Dining Room | 4.08 m | 4.08 m | 4.08 m x 4.08 m |
| Ground Level | Family Room | 6.47 m | 4.08 m | 6.47 m x 4.08 m |
| Ground Level | Kitchen | 3.68 m | 4.95 m | 3.68 m x 4.95 m |
Interested?
Contact us for more information
Mitch Haq
Broker
2150 Hurontario Street
Mississauga, Ontario L5B 1M8



