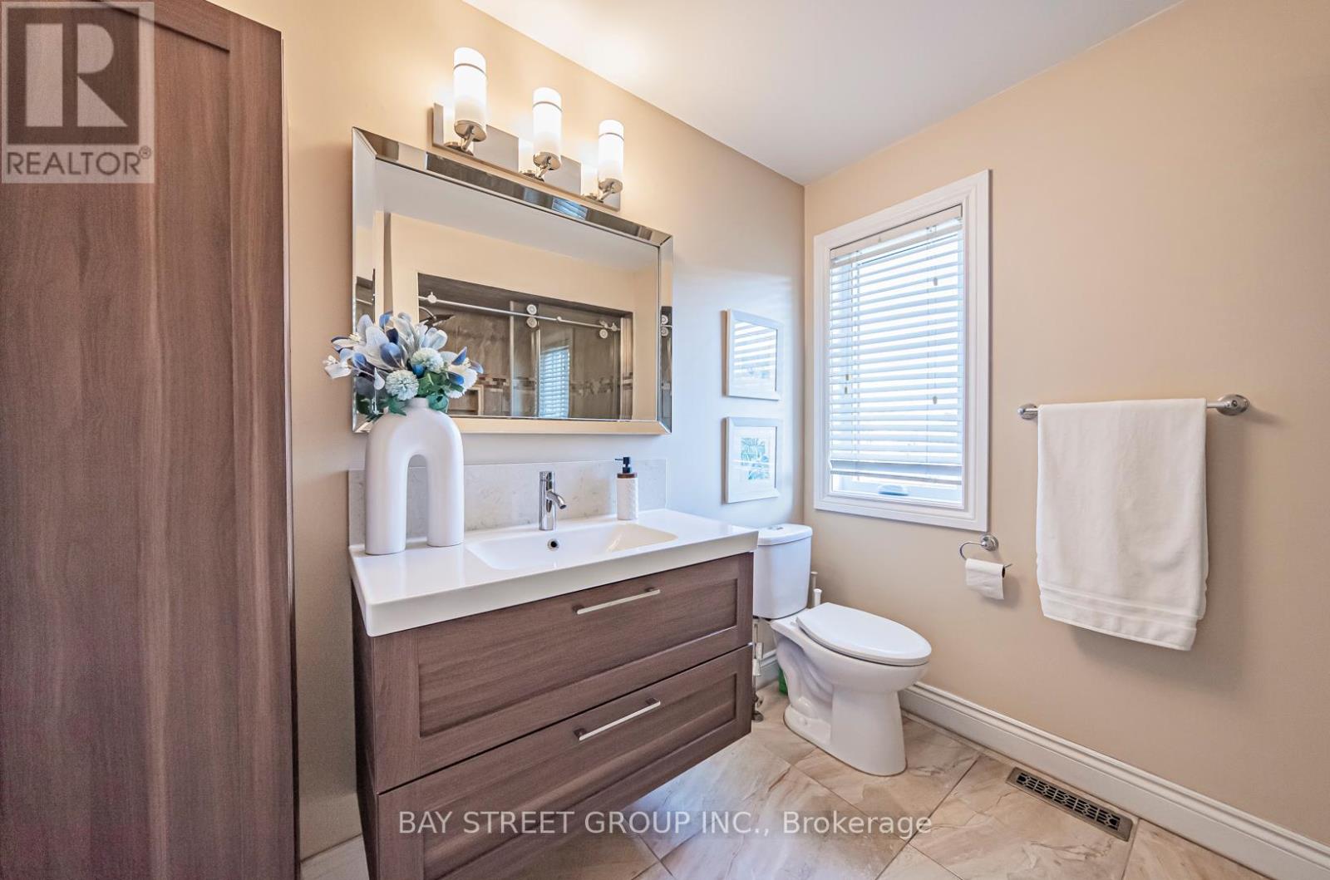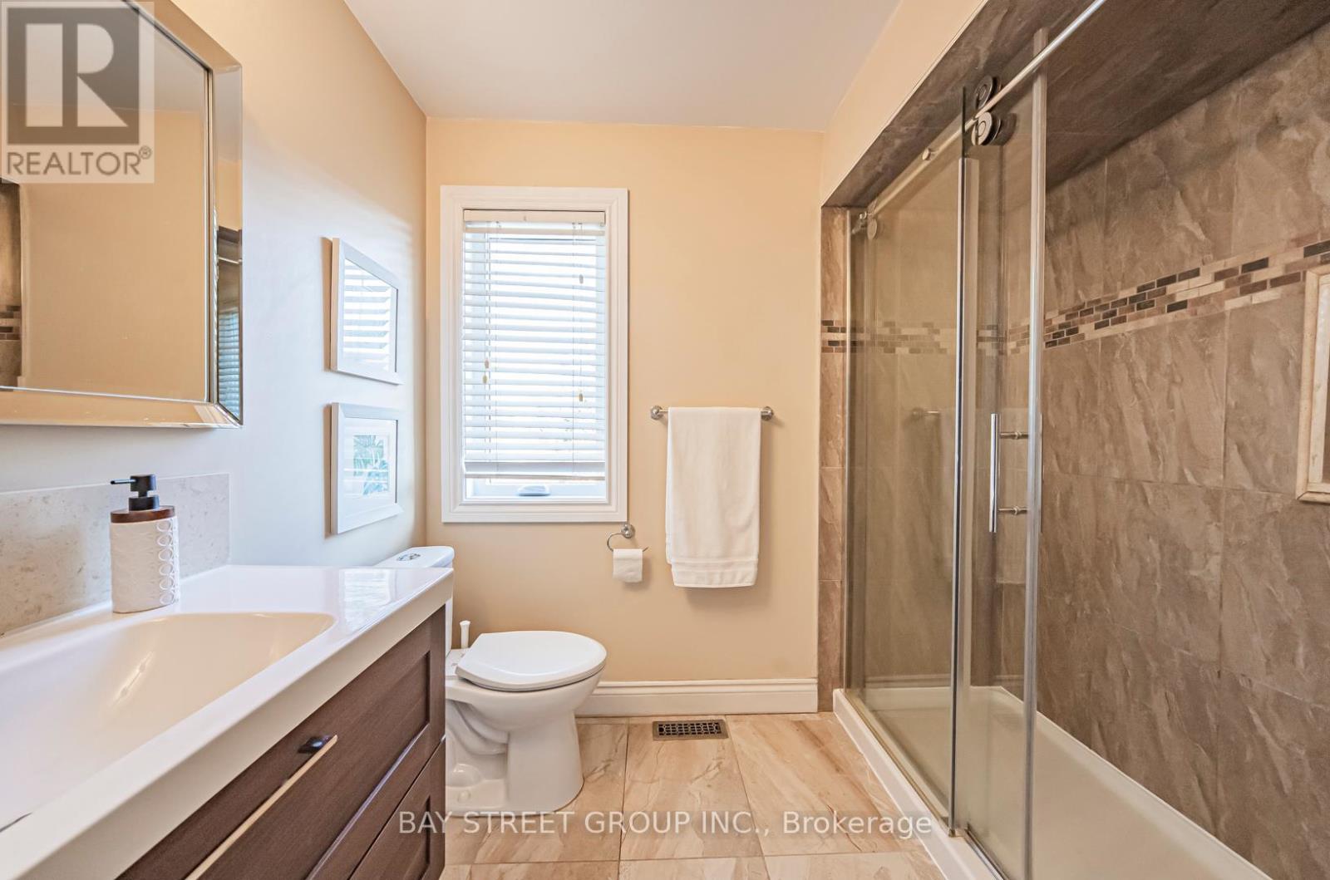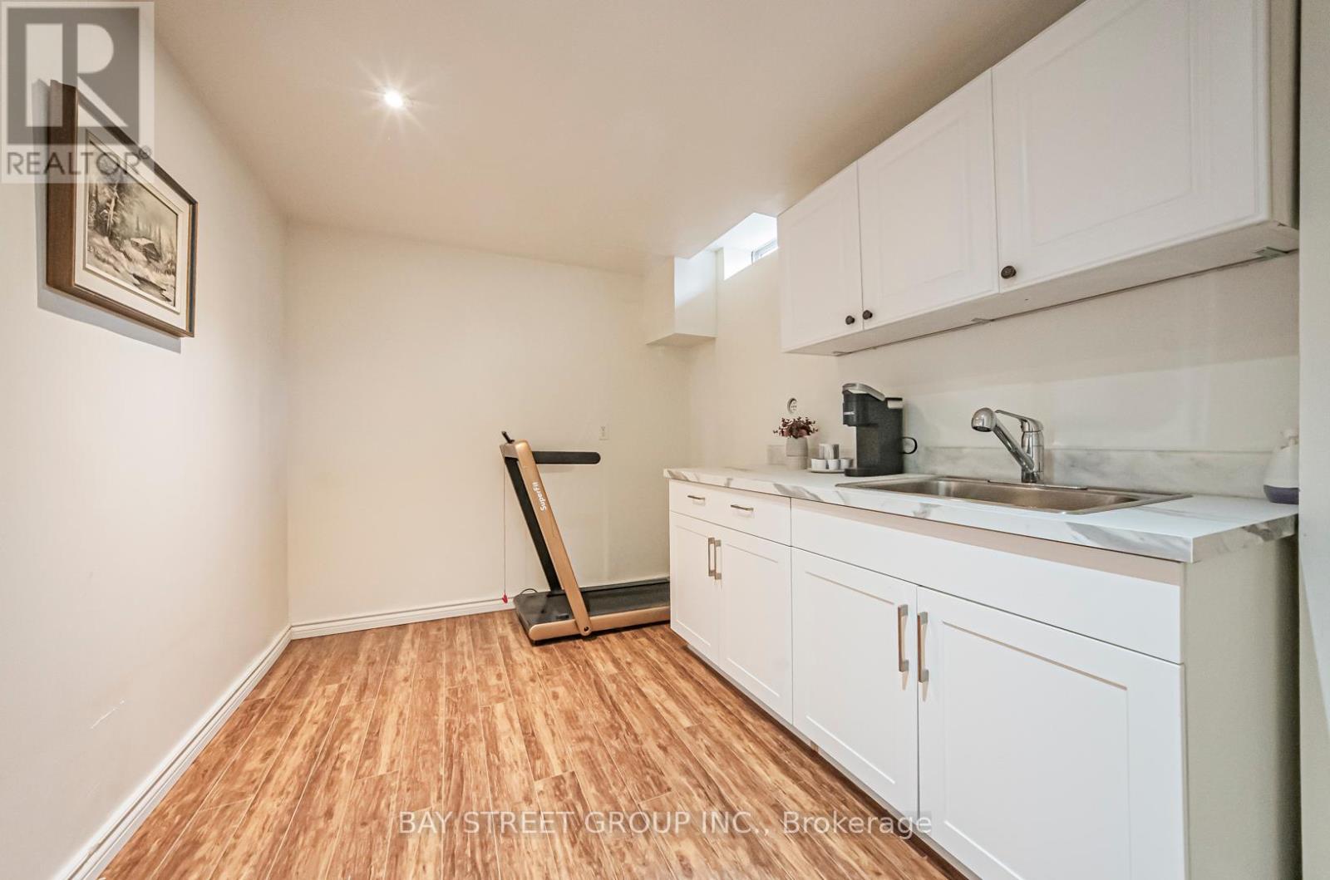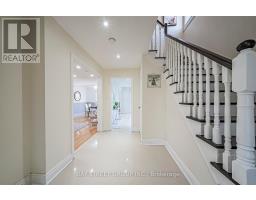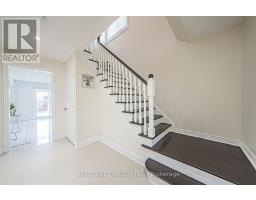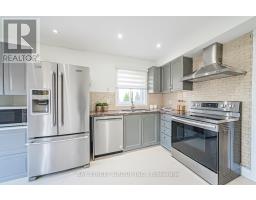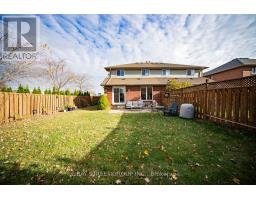15 Inverhuron Trail Oakville, Ontario L6H 5Z6
$1,199,800
Enjoy your next life chapter in desirable River Oaks in heart of Oakville! Gorgeous 3+1 Bedroom Semi On A Premium Corner Lot! Fully Upgraded And Sun Filled Layout,No Carpet! The Best Schools Catchment And A Huge Backyard. Upgraded Flooring, Kitchen (Roof and Pot light in 2021), Bathrooms, Windows & Patio Door(2021 W/25 Yr Warranty) Furnace(2017) S/S Appliance, New asphalt driveway(2022), Stamped Concrete Entrance With Great Curb Appeal! Sep. Side Entrance To Basement (Potential Income) Was Rented For $1300/Mnth. Amazing Location-Close Proximity To Parks, Trails, Shopping, Dog Park/Oak Park And Lots More! (id:50886)
Property Details
| MLS® Number | W10415709 |
| Property Type | Single Family |
| Community Name | River Oaks |
| Features | Irregular Lot Size, In-law Suite |
| ParkingSpaceTotal | 3 |
Building
| BathroomTotal | 3 |
| BedroomsAboveGround | 3 |
| BedroomsBelowGround | 1 |
| BedroomsTotal | 4 |
| Appliances | Dishwasher, Dryer, Refrigerator, Stove, Washer, Window Coverings |
| BasementDevelopment | Finished |
| BasementFeatures | Separate Entrance |
| BasementType | N/a (finished) |
| ConstructionStyleAttachment | Semi-detached |
| CoolingType | Central Air Conditioning |
| ExteriorFinish | Aluminum Siding, Brick |
| FlooringType | Hardwood, Ceramic, Laminate |
| FoundationType | Concrete |
| HalfBathTotal | 1 |
| HeatingFuel | Natural Gas |
| HeatingType | Forced Air |
| StoriesTotal | 2 |
| SizeInterior | 1099.9909 - 1499.9875 Sqft |
| Type | House |
| UtilityWater | Municipal Water |
Parking
| Attached Garage |
Land
| Acreage | No |
| Sewer | Sanitary Sewer |
| SizeDepth | 111 Ft ,8 In |
| SizeFrontage | 30 Ft ,8 In |
| SizeIrregular | 30.7 X 111.7 Ft ; Irregular Lot Frontage |
| SizeTotalText | 30.7 X 111.7 Ft ; Irregular Lot Frontage |
Rooms
| Level | Type | Length | Width | Dimensions |
|---|---|---|---|---|
| Second Level | Primary Bedroom | 4.42 m | 3 m | 4.42 m x 3 m |
| Second Level | Bedroom 2 | 3.3 m | 3 m | 3.3 m x 3 m |
| Second Level | Bedroom 3 | 3.05 m | 3 m | 3.05 m x 3 m |
| Basement | Bedroom 4 | 4.82 m | 3.66 m | 4.82 m x 3.66 m |
| Basement | Recreational, Games Room | 3.05 m | 2.44 m | 3.05 m x 2.44 m |
| Basement | Bathroom | 2.44 m | 1.39 m | 2.44 m x 1.39 m |
| Ground Level | Dining Room | 3.96 m | 3.14 m | 3.96 m x 3.14 m |
| Ground Level | Living Room | 3.96 m | 3.14 m | 3.96 m x 3.14 m |
| Ground Level | Kitchen | 2.74 m | 3.2 m | 2.74 m x 3.2 m |
https://www.realtor.ca/real-estate/27634298/15-inverhuron-trail-oakville-river-oaks-river-oaks
Interested?
Contact us for more information
Rebecca Li
Salesperson
8300 Woodbine Ave Ste 500
Markham, Ontario L3R 9Y7
Lyndon Tian
Salesperson
8300 Woodbine Ave Ste 500
Markham, Ontario L3R 9Y7
















